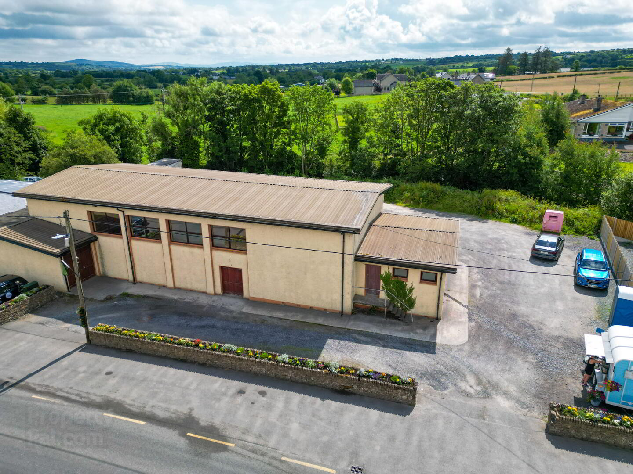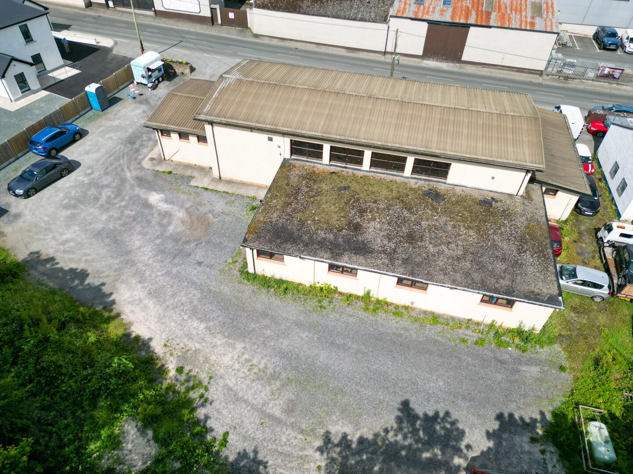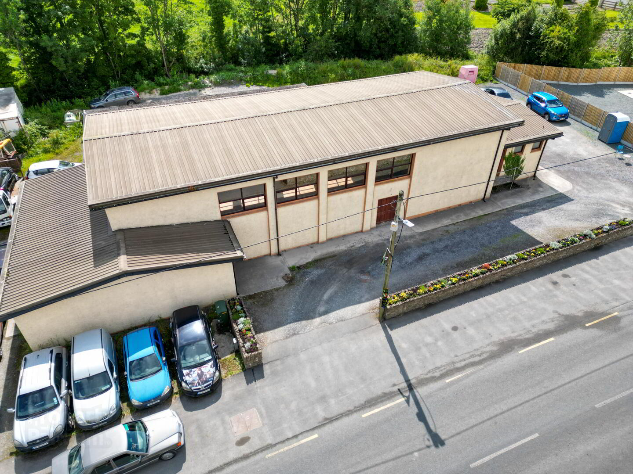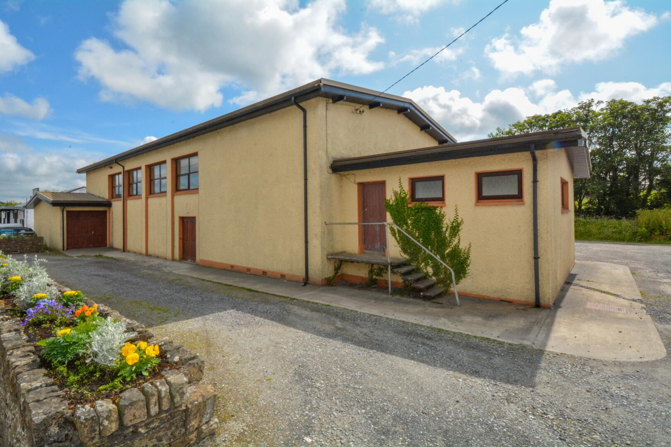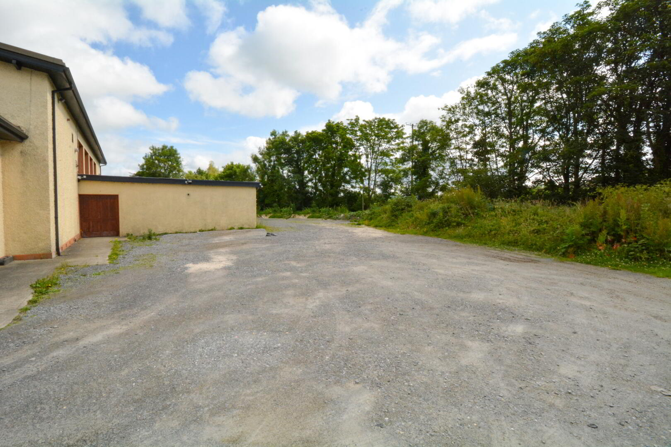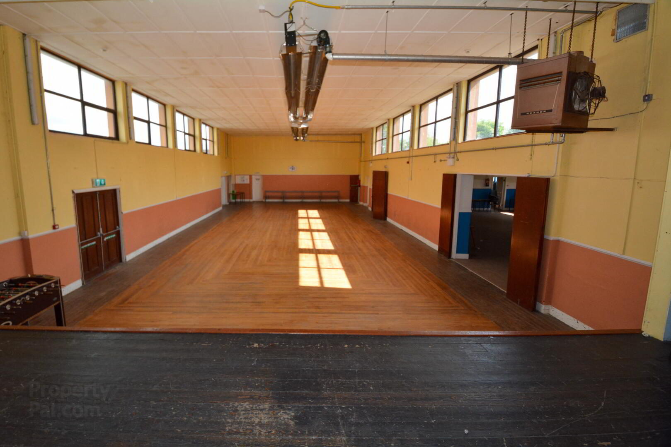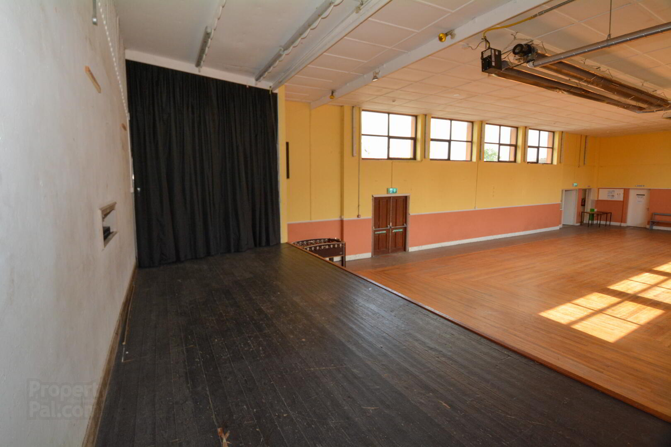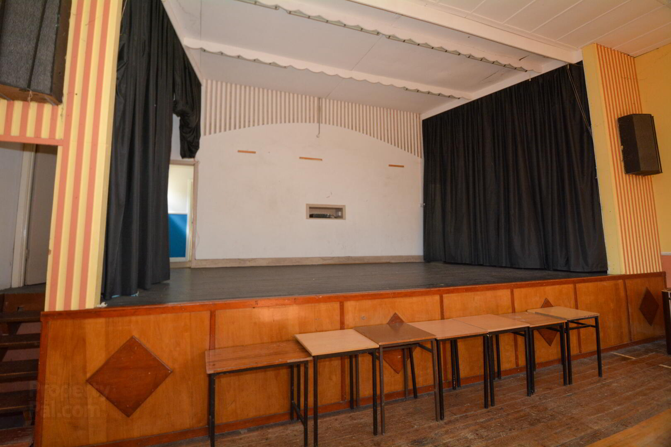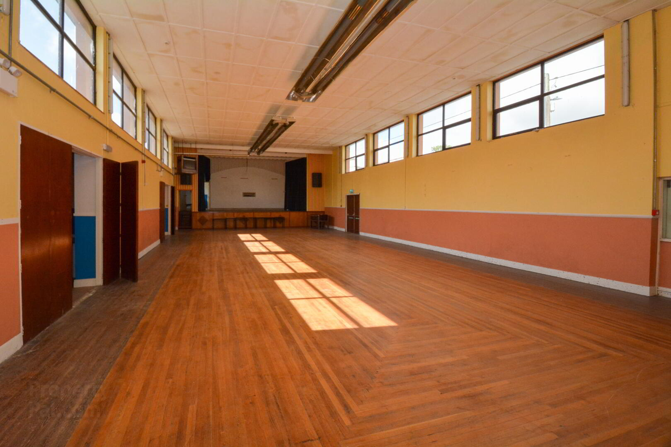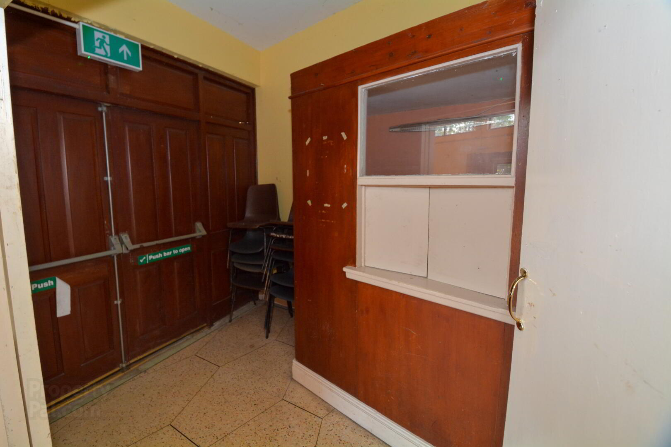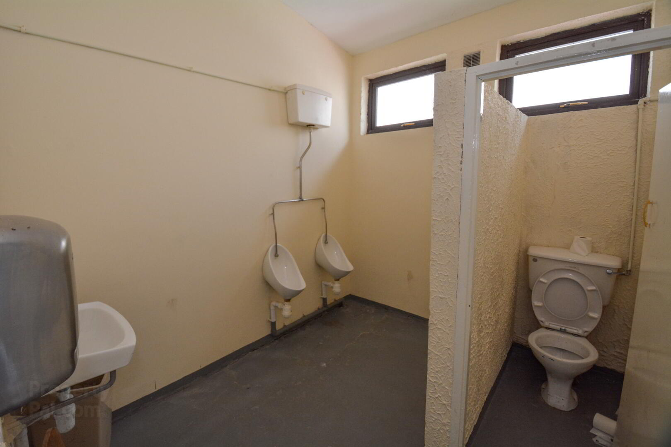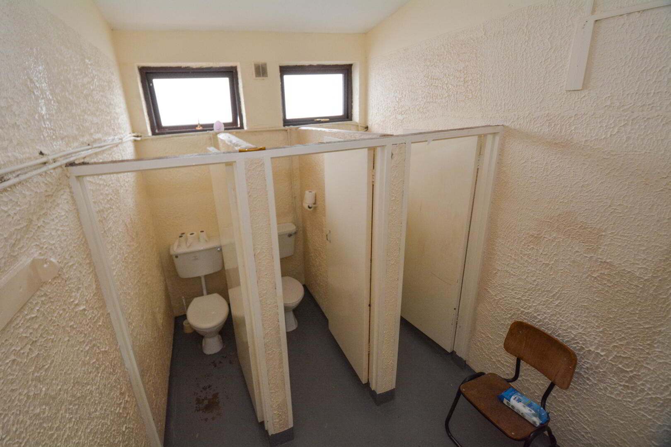Killygordon & Crossroads Community Centre, Crossroads,
Killygordon, F93FA07
Commercial / Industrial (4,688 sq ft)
€600 per month
Property Overview
Status
To Let
Style
Commercial / Industrial
Available From
Now
Property Features
Size
435.5 sq m (4,688 sq ft)
Property Financials
Rent
€600 per month
Deposit
€2,000
Lease Term
12 to 60 months
Rates
Paid by Tenant
Property Engagement
Views Last 7 Days
22
Views Last 30 Days
131
Views All Time
1,413
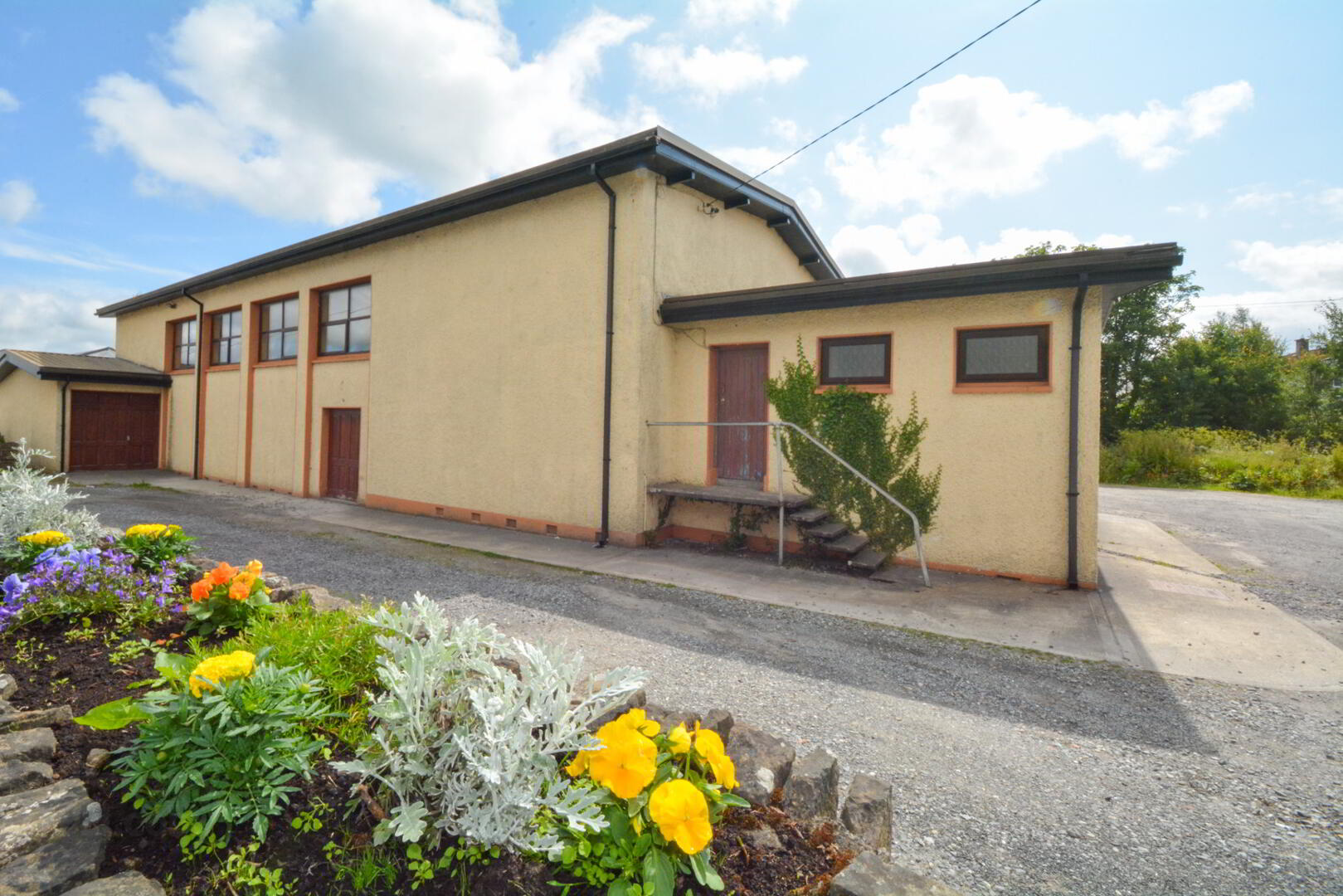
We have been entrusted to find a suitable tenant for this substantial building. Extending to almost 435 sq m / 4,700 sq ft in total the amount available now to lease is c.267 sq m / 2,880 sq ft and occupying a generous site with ample parking. The property is centrally located within the Crossroads village and just a mere 1km from the Main N15 National Primary Roadway from Derry to Sligo.
Significant neighbouring premises include Arivio Creameries, McCreary's Hardware Store, C.A.K.E. Centre, Mantis Cranes to name but a few.
The building can be leased under favourable and flexible terms at competitive rent.
Given the location, scale and versatile nature of this property it could lend itself to numerous uses such as storage, pop up shop, drama, gynastic group, Irish dancing, boxing, etc.
To obtain further infomation please contact the sole letting agent today on 074 91 90090.
Accommodation as follows...
Areas in bold is not included in lease.
Entrance Porch (Including pay desk) 2.96 x 2.39m
Main Hall 19.5 x 9.09m (Excluding Stage Area)
Roof height 4.87m, maple flooring, multiple high level windows.
Stage Area 9.09 x 3.3m
Green Room Area 7.18 x 4.82m
Includes 2 seperate W.C. areas and W.H.B.
Main Supper Room (Including kitchen) 12.2 x 9.0m
Double drainer s/s sink, high and low level units, tiled between, free standing cooker/hob, counter area, 2 no. of large windows.
Secondary Supper Room 9.13 x 5.26m
Single drainer s/s sink, W.H.B., large window, large dining area.
Bathroom One 4.12 x 2.36m
3 no. of W.C. cubicles, W.H.B.
Bathroom Two 4.1 x 2.35m
3 no. of W.C. cubicles, W.H.B.
Bathroom Three 4.12 x 2.35m
1 no. of W.C. cubicle, 2 no. of urinals, W.H.B.
Large hardcore yard enveloping the subject building.
Directoins: Enter the following eircode into google maps F93 FA07

