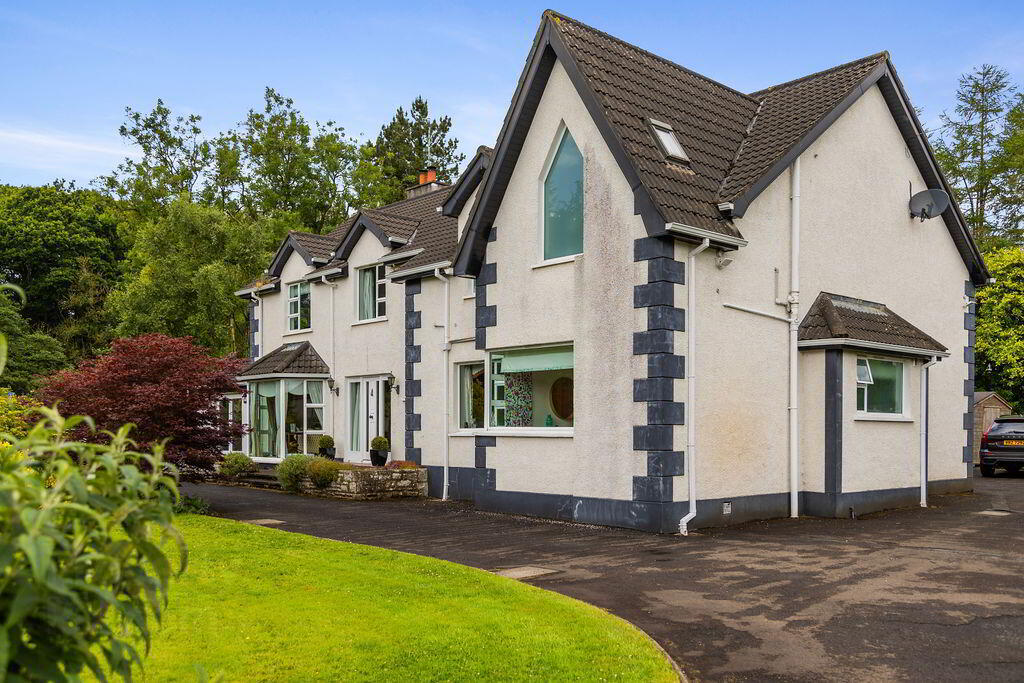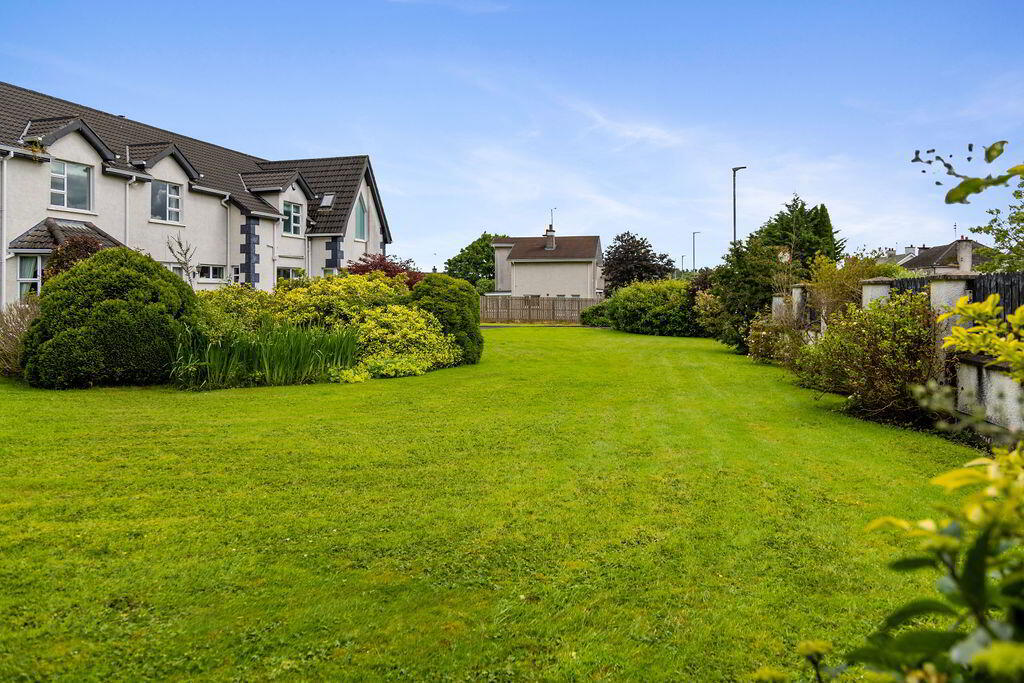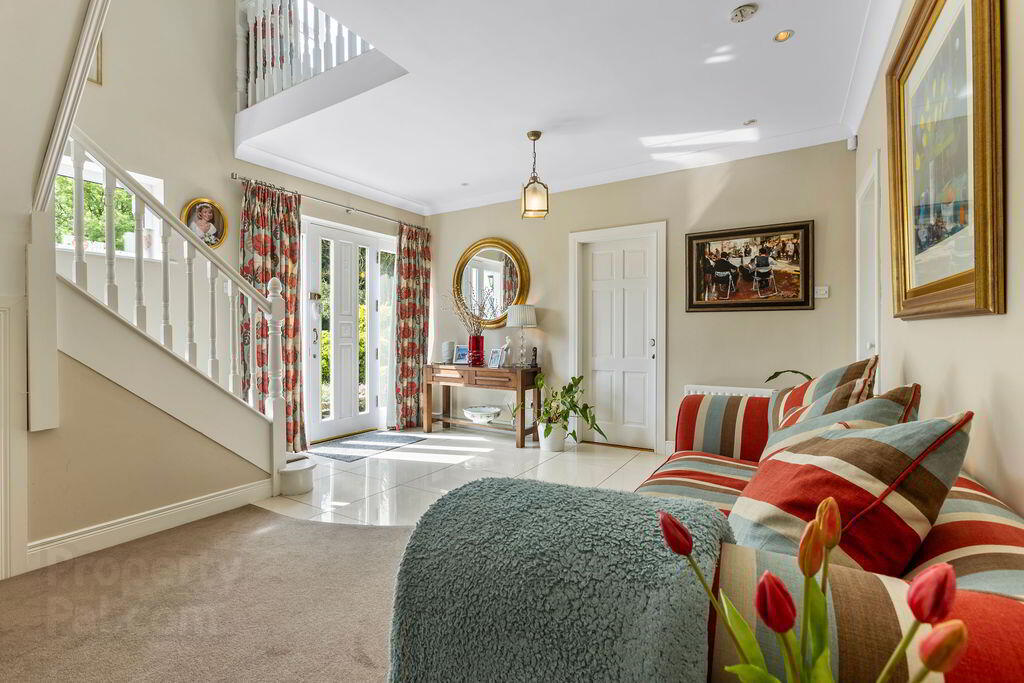


Killaire Lodge, 4 Semicock Road,
Ballymoney, BT53 6PX
6 Bed Detached House
Offers around £475,000
6 Bedrooms
4 Bathrooms
4 Receptions
EPC Rating
Key Information
Status | For sale |
Price | Offers around £475,000 |
Style | Detached House |
Typical Mortgage | No results, try changing your mortgage criteria below |
Bedrooms | 6 |
Bathrooms | 4 |
Receptions | 4 |
Tenure | Freehold |
EPC | |
Broadband | Highest download speed: 900 Mbps Highest upload speed: 300 Mbps *³ |
Stamp Duty | |
Rates | £2,549.04 pa*¹ |

Features
- Main home extends to approximately 4,000sqft
- The property sits on a mature and private site of approximately 0.7acres
- Six bedrooms, reception hall, sunroom, lounge, snug / family room, formal dining room, kitchen / dining room, utility room, two shower rooms, upstairs bathroom
- The master suite is an impressive 6.6m x 5.4m and contains a large dressing area and a stunning ensuite
- Immaculately presented with extremely spacious room sizes
- Quality kitchen with large centre island / breakfast bar and granite worktops. A range of integrated high-end branded appliances
- Conveniently located and within walking distance of Ballymoney town centre, local shops, nurseries, schools supermarkets, health centres etc
- Only a few 100 meters' from the A26 offering excellent commuter links with Coleraine to the North and Ballymena, Antrim and Belfast to the South.
- The Causeway Coast is also easily accessible with the Whiterocks Beach in Portrush being approximately 15minutes drive away
- Oil fired central heating system
Killaire Lodge is truly one of those opportunities that rarely presents themselves and should therefore not be missed. It is a stunning c.4,000sqft home that is nestled on a site of c.0.7 acres AND is in the town centre!! The home was a former magistrates dwelling and comes along with the grandeur you would expect with such. Since then it has been extended and refurbished to the very highest of standards. The 'living' accommodation found within is second to none in the local market. There are four spacious reception rooms that can either be used separately or since they are interjoining can all be opened into one another providing the most wonderful entertaining space. In addition, there is a reception hall, formal dining room, six bedrooms (1 with ensuite), two shower rooms, bathroom, utility room and a garage.
- RECEPTION HALL 4.5m x 4.5m
- Glass panel door, part tiled and part carpeted flooring. Under stairs storage, telephone point and alarm panel.
- LOUNGE 5.3m x 4.8m
- Floor to ceiling bay window and cornicing. Open fire with marble surround, television point and double doors to ...
- SUNROOM 7.0m x 5.6m
- Tiled floor with vaulted ceiling and recessed lighting. Triple aspect with patio doors and views over garden. Wood burning stove, television point and double doors to ....
- KITCHEN/DINING AREA 9.5m x 3.7m
- High and low level storage units with integrated oven and warming drawer. Space for fridge freezer and space for range. Integrated 'Neff' gas hob and 'CDR' microwave, integrated wine cooler and integrated dishwasher. Centre Island / Breakfast Bar with 'Miele' coffee machine and granite worktops. Laminate wood floor and recessed lighting. Two sets of patio doors to decking and rear garden. Double doors to family room.
- FAMILY ROOM / SNUG 3.7m x 3.6m
- Television point.
- REAR PORCH
- Tiled floor with access to side and rear garden.
- UTILITY ROOM 4.0m x 3.7m
- High and low level storage units with integrated Belfast sink and integrated single stainless steel sink unit. Plumbed for washing machine and space for tumble dryer. Coat rack.
- SHOWER ROOM
- Tiled floor with low flush WC. Pedestal wash hand basin and shower cubicle with electric shower.
- FORMAL DINING ROOM 4.0m x 3.8m
- Overlooking front garden.
- BEDROOM 4 3.4m x 3.7m
- Carpeted double room to rear and overlooking rear garden. Television and telephone point.
- BEDROOM 5 4.6m x 3.6m
- Carpeted double room to front with views over front garden.
- SHOWER ROOM
- Tiled floor with vanity wash hand basin and storage. Low flush WC and shower cubicle with mains shower. Heated towel rail and LED mirror.
- FIRST FLOOR
- Bright and spacious hall and landing with balcony overlooking reception hall.
- MASTER SUITE 6.6m x 5.4m
- Two large windows with views of rear garden. Dressing area with four built in wardrobes.
ENSUITE - (5mx3.2m) Freestanding bath and His & Hers vanity unit wash hand basins. Shower cubicle with mains shower and heated towel rail. Vaulted ceiling and feature frosted glass pentagonal window. - BATHROOM
- Panel bath with low flush WC. Pedestal wash hand basin and shower cubicle with electric shower. Hotpress and storage.
- BEDROOM 2 4.6m x 3.8m
- Carpeted double room to rear with views over rear garden.
- BEDROOM 3 5.0m x 4.0m
- Carpeted double room to front with dual aspect. Built in wardrobes and fitted drawers.
- BEDROOM 6 3.7m x 4.3m
- Carpeted double room to side of property.
- GARAGE 6.2m x 3.3m
- With up and over door, electricity and lighting.
- EXTERNAL FEATURES
- Large site extending to approximately 0.7acres
Matures trees, hedging and planting throughout
Secure boundary on all sides giving excellent privacy
Sweeping lawns throughout
South facing decking area located off kitchen / dining room




