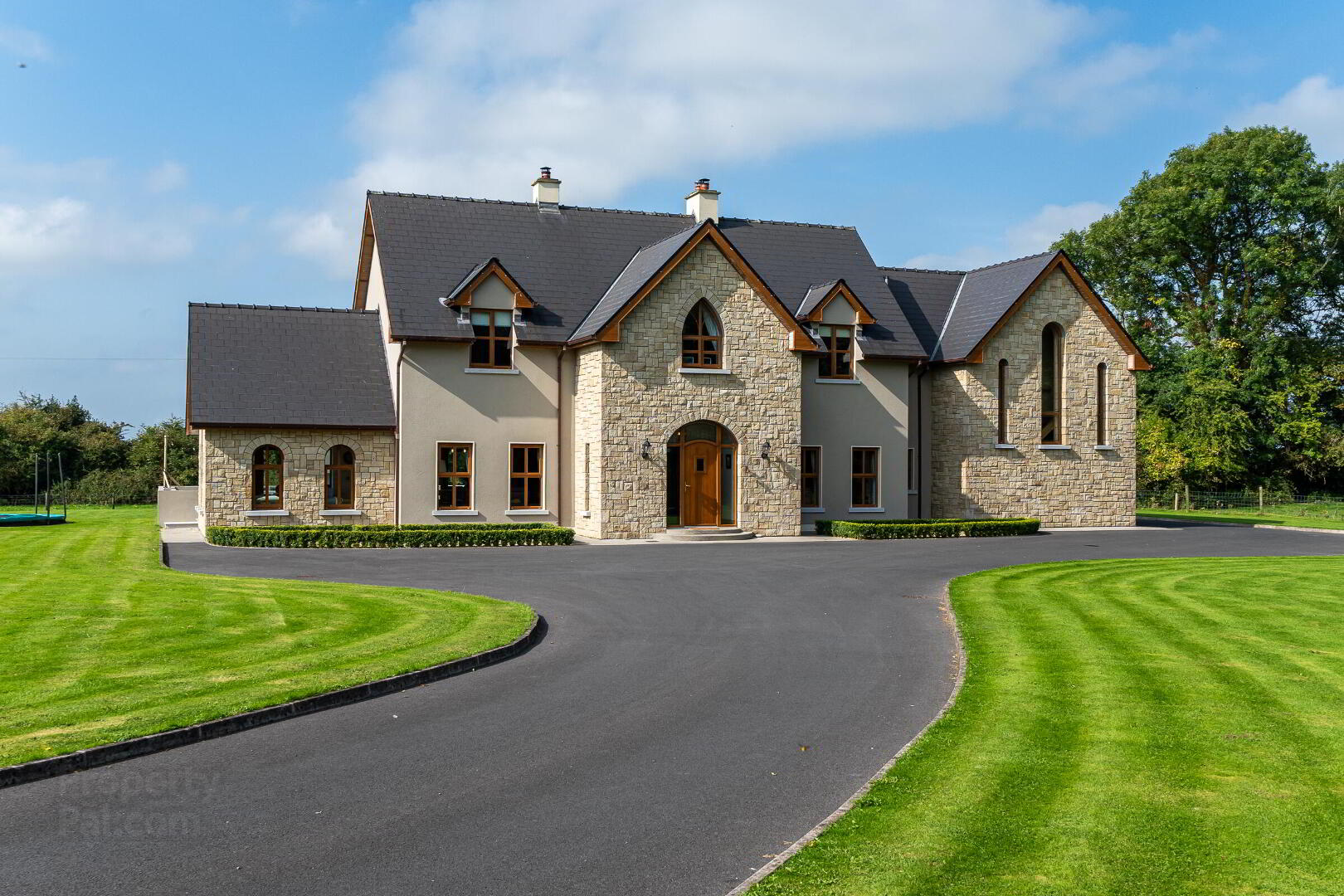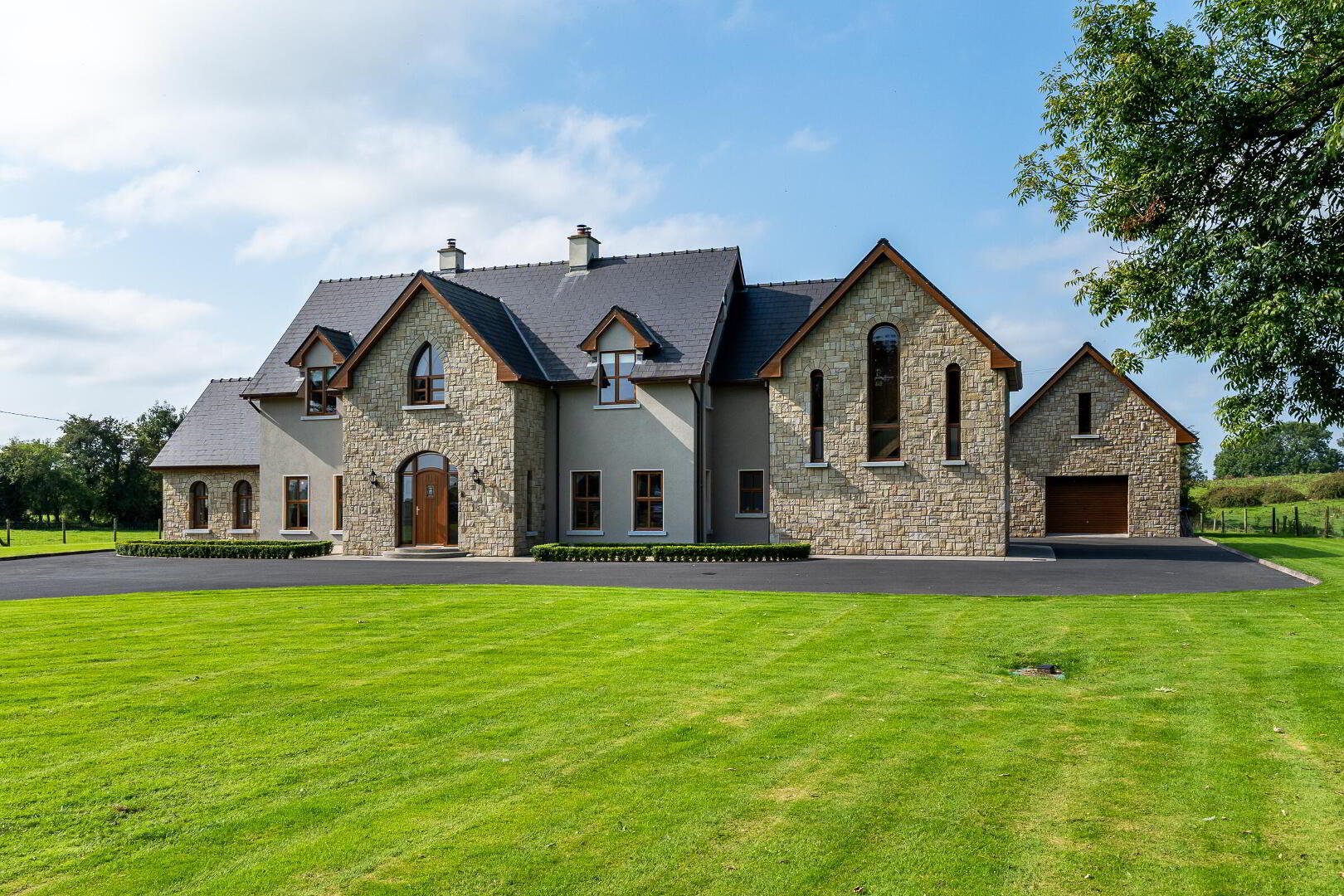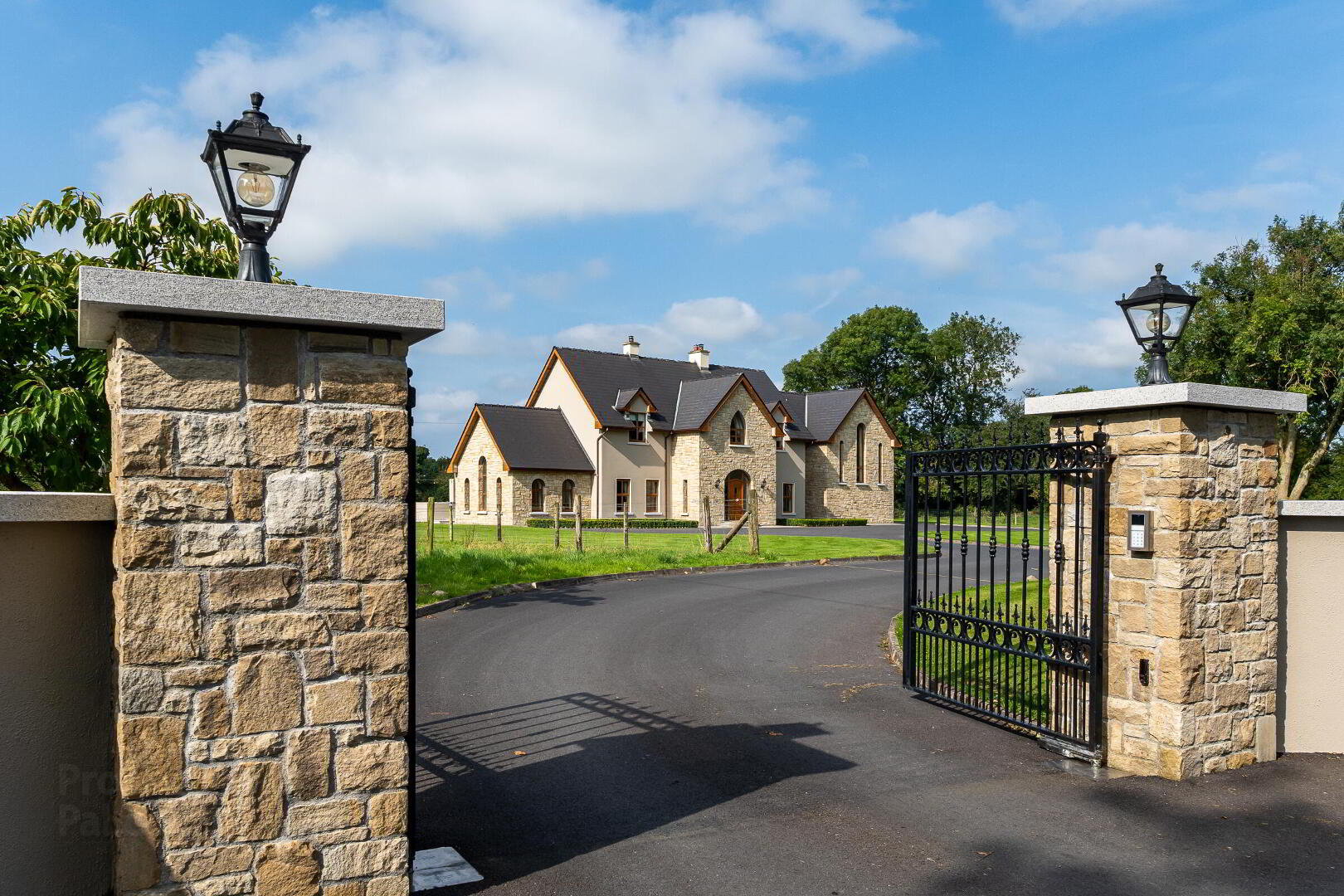


Kilkenny West,
Glasson, Athlone, N37VW60
6 Bed Detached House
Price €790,000
6 Bedrooms
5 Bathrooms
Property Overview
Status
For Sale
Style
Detached House
Bedrooms
6
Bathrooms
5
Property Features
Tenure
Not Provided
Energy Rating

Property Financials
Price
€790,000
Stamp Duty
€7,900*²
Rates
Not Provided*¹
Property Engagement
Views Last 7 Days
78
Views Last 30 Days
331
Views All Time
1,361

Features
- Turnkey Condition
- Pristine Decor
- Electronic Gates with Intercom System
- Fibre Optic Connection
- Landline Connection
- Private well
- Pressurised Water System
- 5 WC's
- 4 Showers
- Oil Fired Central Heating
- Insulated hot water cylinder with Immersion
- Fully Insulated Attic
- 150mm pumped cavity insulation and airtight membrane throughout
- High Efficiency 12 Kw Solid Fuel Insert Stove
- Granite window sills
- 3 Zone oil heating system
- External Lighting
- Patio area
- Beautifully landscaped Gardens
- Bright well-proportioned accommodation
- Ample power points throughout
- Woodgrain PVC Windows
- Oak doors and architrave fitted
- Prime Location close to Athlone Town
- Private and secure
- Ideal Family Home
- Septic tank
- Private Well
- Glasson, often called the "Village of Roses," offers a range of charming amenities.
- It's home to Grogan's Pub, a traditional Irish pub with a welcoming atmosphere, and The Villager Bar and Restaurant, known for its delicious local cuisine.
- The renowned Wineport Lodge is a stone throw for exceptional dining and spa experience.
- For leisure, the Lakeside Hotel and Golf Club provides excellent golfing facilities and stunning views of Lough Ree.
- The nearby Lakeside Marina offers boating and water activities.
- Glasson is surrounded by scenic countryside and is just a short drive from the bustling town of Athlone, providing easy access to additional amenities and services.
It is designed to blend modern elegance with functional family living, ensuring every inch of space is utilized to its full potential. This home is well-appointed and has been designed to reflect generously proportioned accommodation.
Nestled in an absolutely stunning location just outside Glasson Village known as the village of Roses, this architecturally designed family home offers expansive Living space and tranquility, making it the perfect sanctuary for families seeking both comfort and luxury.
On approaching this home you will be drawn to the beautiful craftsmanship of the sandstone exterior. This craftsmanship was carried to the highest quality and complemented with Granite window sills. The entrance gates are also complemented with this stonework; the peers and entrance walls have been capped in Granite also. This property has a recently completed a stunning porcelain patio which can be accessed from both the kitchen/dining area and conservatory. There is a large outbuilding which is fully serviced with water and electricity.
On entering this magnificent family home, there is an inviting hallway to which you are greeted by a grand staircase leading to the first floor.
A guest wc. and cloak room are conveniently situated off the Hallway. From the hall, a formal lounge beckons with its large windows offering picturesque views of the manicured front lawns. A stunning marble-surround fireplace with fitted Kingstar Insert stove adds elegance to this space.
Adjacent to the lounge is the cozy family room, complete with a kingstar insert stove, conveniently located next to the open-plan kitchen and dining area.
The kitchen features beautifully crafted units with quartz worktops. The highlight is a stunning four oven Aga oil-fired range, perfect for any culinary enthusiast.
Connected to the dining area is a charming sunroom with dual-aspect windows, soaring ceilings, and exposed beams, making it the ideal spot for relaxing. These beams were sourced from an old mill in Waterford that originated from Canada.
A large utility room, complete with rear access, sits just off the kitchen. This level also boasts a ground-floor bedroom with a walk-in wardrobe and a bathroom for added convenience.
At the rear, a secondary staircase leads to a secluded first-floor space, perfect for use as a bedroom or home office.
The main first-floor accommodation comprises four generously sized bedrooms, two of which are ensuite. The master suite features a luxurious walk-in wardrobe, and a luxurious en-suite bathroom. There are five modern bathrooms throughout the home, all featuring top-of-the-line fixtures and tasteful finishes.
A well-appointed family bathroom rounds out this floor's offerings. This home offers both space and elegance, perfectly blending modern convenience with classic charm.
Outside, the property is set on approximately 1.2 acres of meticulously manicured, mature landscaped lawns, offering both privacy and scenic beauty. To the rear, you'll find a detached garage, ideal for storage and also boasts an upstairs room which could be used as a games room or home gym. An enclosed patio area, surrounded by a charming walled boundary, features an outdoor firepit, built-in lighting, and stylish porcelain tiles. This space is perfect for relaxing on warm summer evenings and entertaining guests in a serene and inviting atmosphere.
Properties of this elegance and prime location are rarely available on the market, to organise a viewing today call REA Hynes on 0906473838
DISCLAIMER: Please note that while every effort has been made to ensure the accuracy of the property details, they are intended as a general guide and do not constitute part of an offer or contract. Prospective buyers are advised to verify all particulars on their own before making any decisions.
Outside
Outside, the property is set on approximately 1.2 acres of meticulously manicured, mature landscaped lawns, offering both privacy and scenic beauty. To the rear, you'll find a detached garage, ideal for storage and also boasts an upstairs room which could be used as a games room or home gym. An enclosed patio area, surrounded by a charming walled boundary, features an outdoor firepit, built-in lighting, and stylish porcelain tiles. This space is perfect for relaxing on warm summer evenings and entertaining guests in a serene and inviting atmosphereDirections
Eircode: N37 VW60
Centrally located in the midlands an hour and half from Dublin and less than an hour from Galway with convenient access to the M6.
Excellent Location
Tubberclair National School 2km
Close proximity to Glasson Village (3.5km)
Idyllic country location.
BER Details
BER Rating: B2
BER No.: 117764258
Energy Performance Indicator: Not provided




