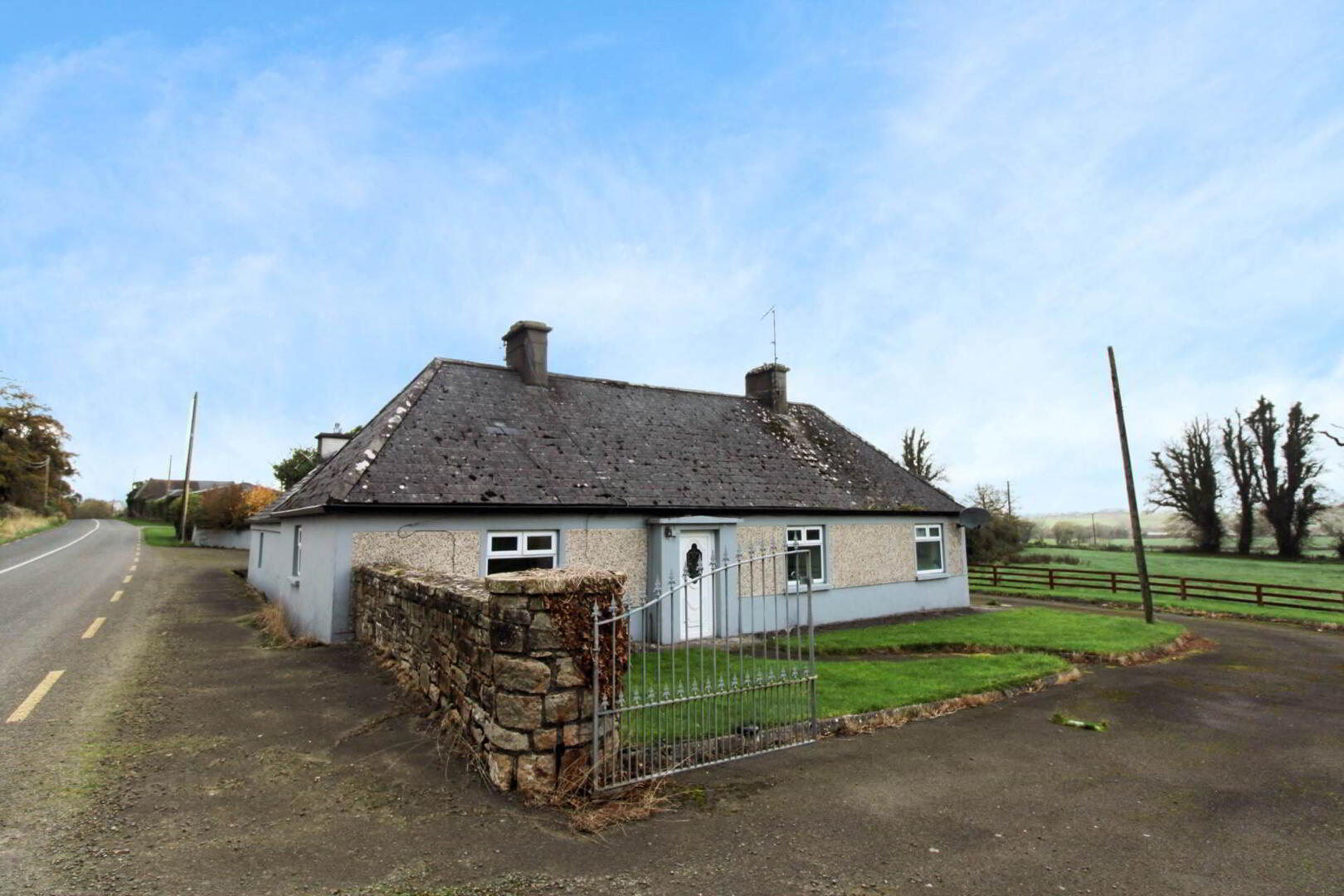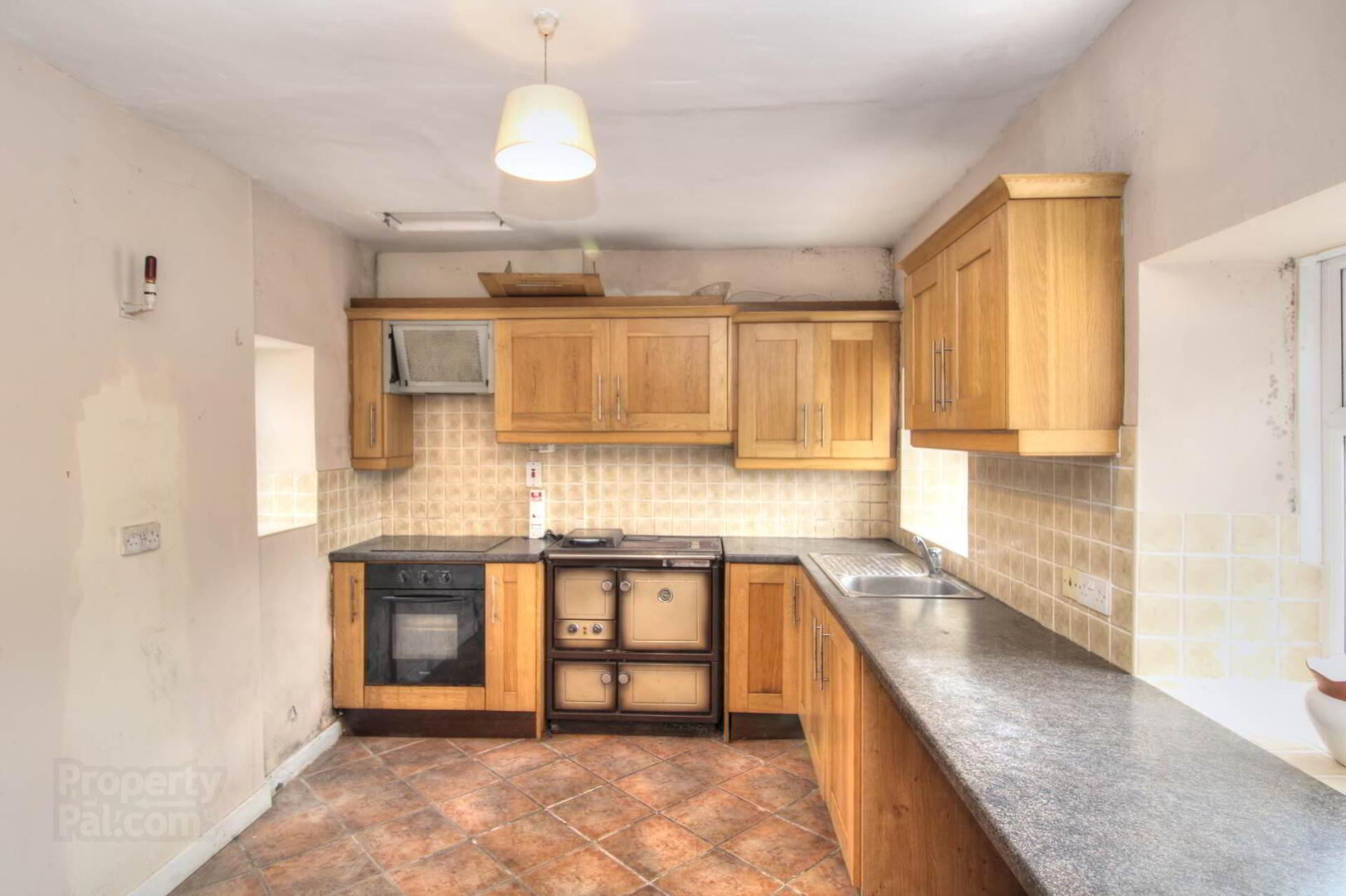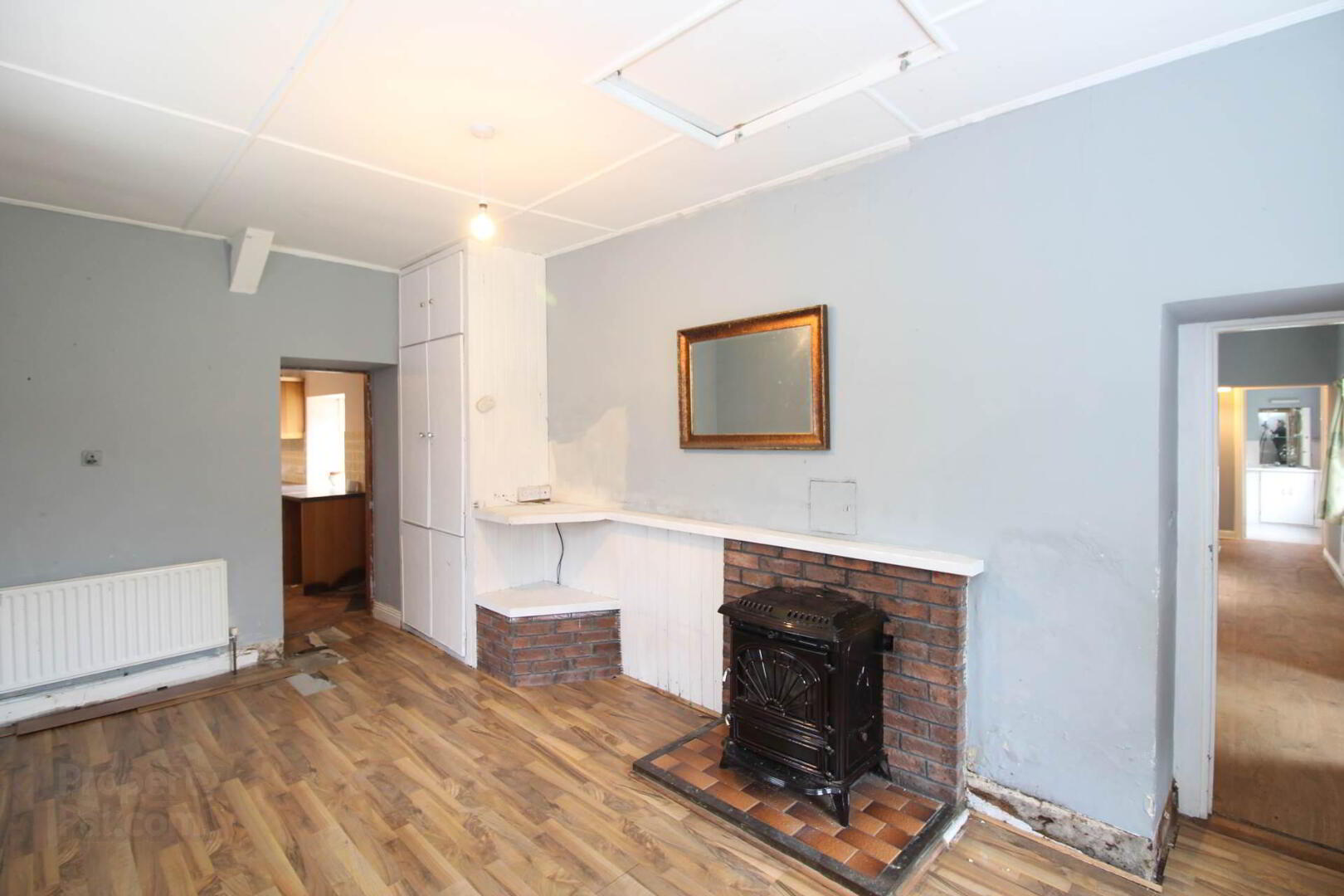


Kilboy
Silvermines, Nenagh, E45F864
3 Bed Cottage
Sale agreed
3 Bedrooms
1 Bathroom
1 Reception
Property Overview
Status
Sale Agreed
Style
Cottage
Bedrooms
3
Bathrooms
1
Receptions
1
Property Features
Size
0.53 acres
Tenure
Freehold
Energy Rating

Heating
Oil
Property Financials
Price
Last listed at €149,950
Property Engagement
Views Last 7 Days
6
Views Last 30 Days
34
Views All Time
754

Features
- Quaint cottage with spectacular views of the countryside
- Oil fired heating system, shared water supply and septic tank
- 0.53 acre (0.41 ha) site with shed measuring 6.13m x 4.87m
- Large rear garden and tarmac driveway
- Broadband available in the area
Originally built in 1889 and set on a generous 0.53 acre (0.215 ha) site, this property offers the perfect blend of historic charm and country tranquillity, just waiting for a new owner`s touch.
The cottage opens into a entrance hall, leading to a living room with a solid fuel stove and back boiler. To the rear, the kitchen is fitted with units and an electric oven and hob, and also features an oil fired range, as well as plumbing for a washing machine.
The sleeping accommodation includes three carpeted bedrooms, while the bathroom has a tiled floor, a full sized bath, electric shower, WC, and WHB with a vanity unit.
Outside, the property features a front garden with a tarmac driveway, gated entrance, and a classic stone wall, adding to its country charm and privacy.
To the rear, a large garden provides plenty of outdoor space, and a spacious 6.13m x 4.87m shed offers great potential for storage or use as a workshop.
Just 10km from Nenagh and serviced with a septic tank, water, electricity, and oil fired central heating, this cottage provides the peace of country living with all essential amenities nearby. With a bit of TLC, this lovely property can become a wonderful home.
Viewing is recommended.
Entrance Hall - 7.66m (25'2") x 1.06m (3'6")
Living Room - 5.44m (17'10") x 3.06m (10'0")
Solid fuel stove
Kitchen/ Dining Room - 4.88m (16'0") x 2.81m (9'3")
Fitted kitchen units, oild fired range, plumbed for washing machine
Bedroom 1 - 4.02m (13'2") x 3.12m (10'3")
Carpet flooring
Bedroom 2 - 4.21m (13'10") x 2.75m (9'0")
Carpet flooring
Bedroom 3 - 3.32m (10'11") x 3m (9'10")
Carpet flooring
Bathroom - 3.09m (10'2") x 2.31m (7'7")
Tiled floor, electric shower, bath, WHB & WC
Directions
From Nenagh head out the Silvermines Road. Pass Silvermines GAA pitch and at the T junction take a right. Continue up this road for 1.6km and the property will be on your right, recognised by our for sale signs.
Eircode E45 F864
Notice
Please note we have not tested any apparatus, fixtures, fittings, or services. Interested parties must undertake their own investigation into the working order of these items. All measurements are approximate and photographs provided for guidance only.



