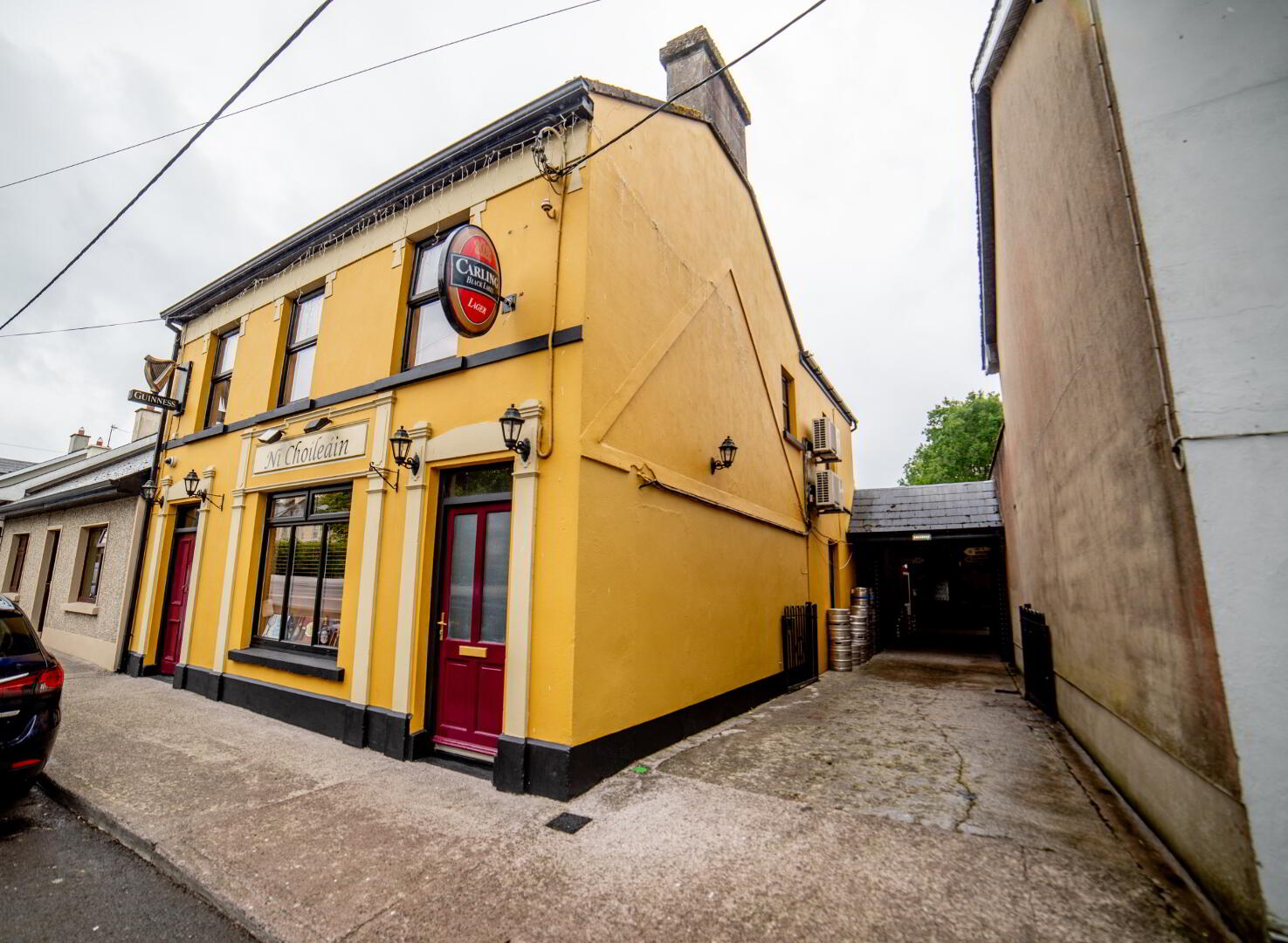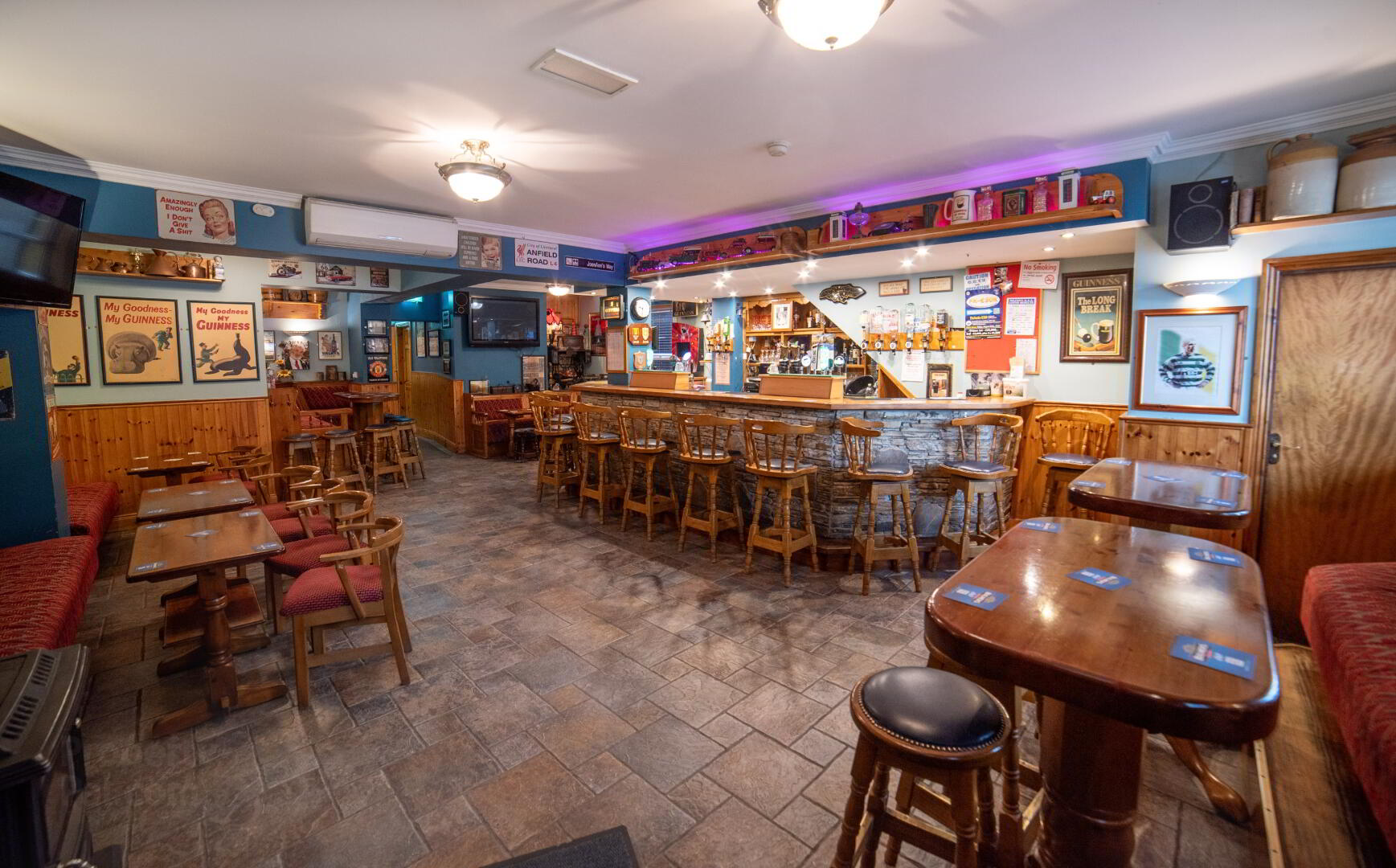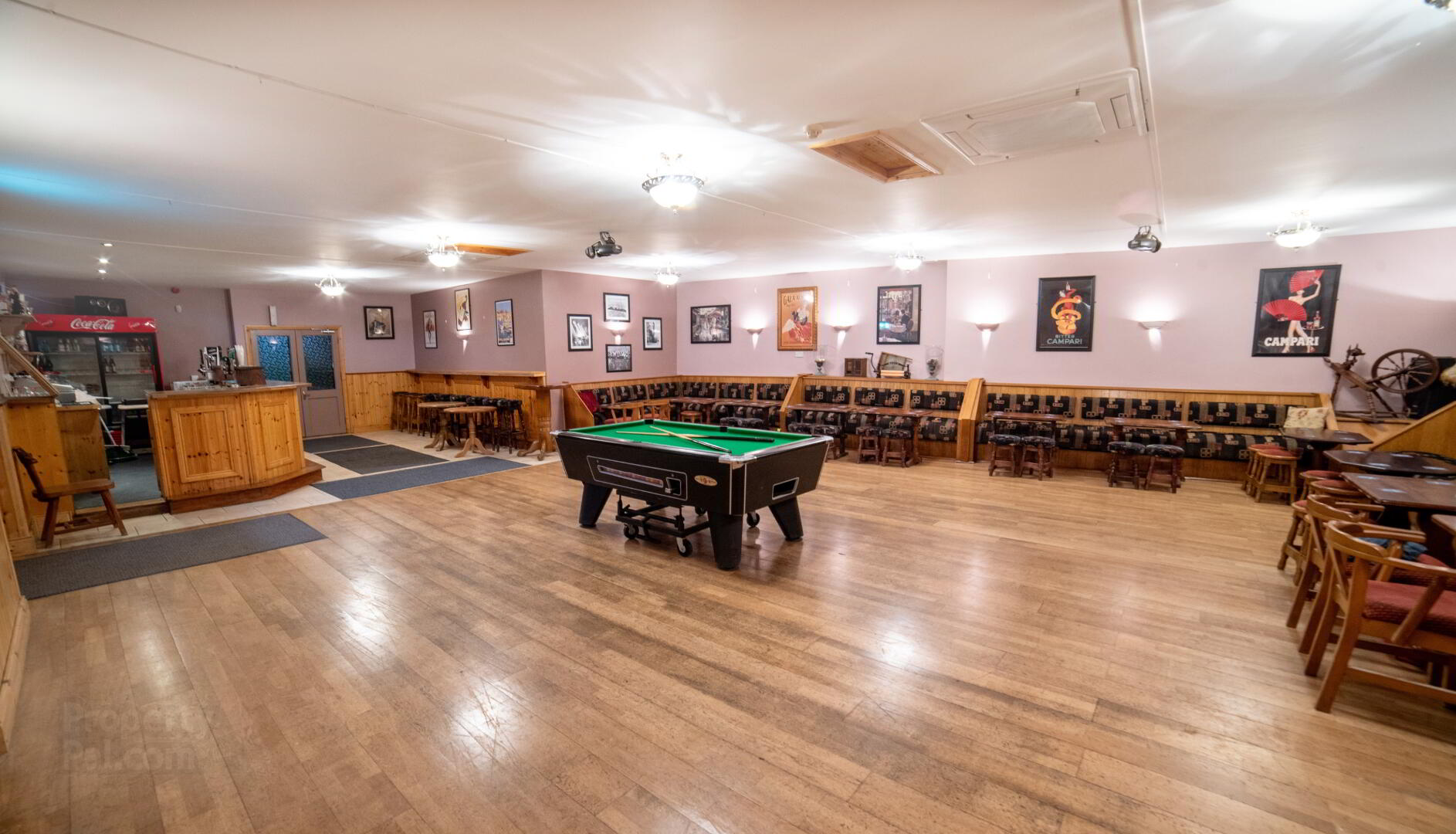


Kilbolane
Milford, P56YW74
Investment Property (366 sq m)
Offers Over €220,000
Property Overview
Status
For Sale
Style
Investment Property
Property Features
Energy Rating

Property Financials
Price
Offers Over €220,000
Property Engagement
Views Last 7 Days
16
Views Last 30 Days
62
Views All Time
307

SOC Property proudly present to you this substantial property located in the heart of Milford Village. This premises which has recently ceased trading was formerly run as a licensed premises was well known for its hospitality over the years.
The size of this building would lend itself to any number of Commercial Uses. Laid out over two floors has the potential for many uses and given its delightful large and private gardens to the rear could easily be converted to a residential property.
This property also has the benefit of residential accommodation ( in need of refurbishment ) which can be accessed by a separate entrance off the main street, and equally is accessible through the former Bar area. There is a side entrance with a large secure gates offering security and easy access to the rear of the property To the rear of the property is a beautiful mature enclosed garden and lawned area.
LOCATION: Located in the middle of the Village directly across from the Church, Hurling Field, GAA Club this is an excellent location. Kilbolane Castle is a local tourist attraction. Milford is located on a regional road R515 close to the border of County Limerick. Charleville Town is approx. 12 km with Limerick City 39km placing this premises within easy commuting distance of main routes. Guiding offers over €220,000 Viewing of this highly desirable property comes by appointment with Sole Selling Agents SOC Property.
ACCOMMODATION: This premises has recently ceased trading:
Entrance Foyer: 5’0” (1.55m) x 4’4” (1.33m) tiled floor
Lounge/Bar area: 19’11” (6.08m) x 34.4” (10.49m)
A solid fuel stove and tiled floor.
Rear Hallway leading to Toilet and Function Room: 8’10” (2.70m) x 11’11” (3.65m)
Ladies Toilets: (2 cubicles and one w.h.b ) 15’9” (4.82m ) x4’9” ( 1.46m ) tiled wall and floor
Gents Toilets: (2 Toilets, 3 Urinals and one w.h.b )
Cold Room: 8’1” (2.47m ) x 7’0” ( 2.14m ) Keg Box able to accommodate up to 20 kegs
Function Room: 28’5” (8.68m) x 49’6” (15.11m) able to accommodate up to 90 sittings
Partly tiled and timber flooring, door leading to rear gardens, side entrance and smoking area.
Bottle Store: (5’3” (1.60m) x 9’4” (2.85m)
Storeroom: 7’0” (2.15m) x 9’5” (2.89m )
Office/Store area: 5’3” (1.60m) x 5’6” (1.69m) with smaller store off.
Conservatory: 13’9” (4.21m) x 27’0” (8.24m ) this area could easily be converted to a number of uses.
Large outdoor area which accommodates a covered over smoking area, outdoor bar, barbecue and side entrance for easy deliveries.
RESIDENTIAL AREA:
Accessed from the Main Street by a Separate Access (can also be accessed through the Bar area). This area needs refurbishment, this needs re-wiring and re-plumbing.
Landing: 14’1” ( 4.32m ) x 4’10” (1.49m )
Bedroom 1: 12’10” ( 3.93m ) x 11’10” ( 3.63m )
Bedroom 2: 9’11” ( 3.02m ) x 13’8” ( 4.17m )
Bedroom 3: 12’7” ( 3.85m ) X 13’9” ( 4.20m )
Bathroom: 5’1” ( 1.55m ) x 14’1” (4.30m) this need full fit out and plumbing
Bedroom 4: 8’7” ( 2.62mm ) x 8’10” ( 2.71m )
Viewing of this highly desirable property comes by appointment with Sole Selling Agents SOC Property.
These particulars have been prepared with care, but their accuracy is not guaranteed .They do not form part of any contract and are not to be used in any legal action. Intending Purchasers/Lessees must satisfy themselves or otherwise of any statements contained herein and no warranty is implied in respect of the property described. The particulars are issued on the understanding that all negotiations are conducted through the agency of O'Callaghan Singleton Auctioneers & Valuers Ltd (SOC Property)
BER Details
BER Rating: D2
BER No.: 800797201
Energy Performance Indicator: 1007.41 kWh/m²/yr


