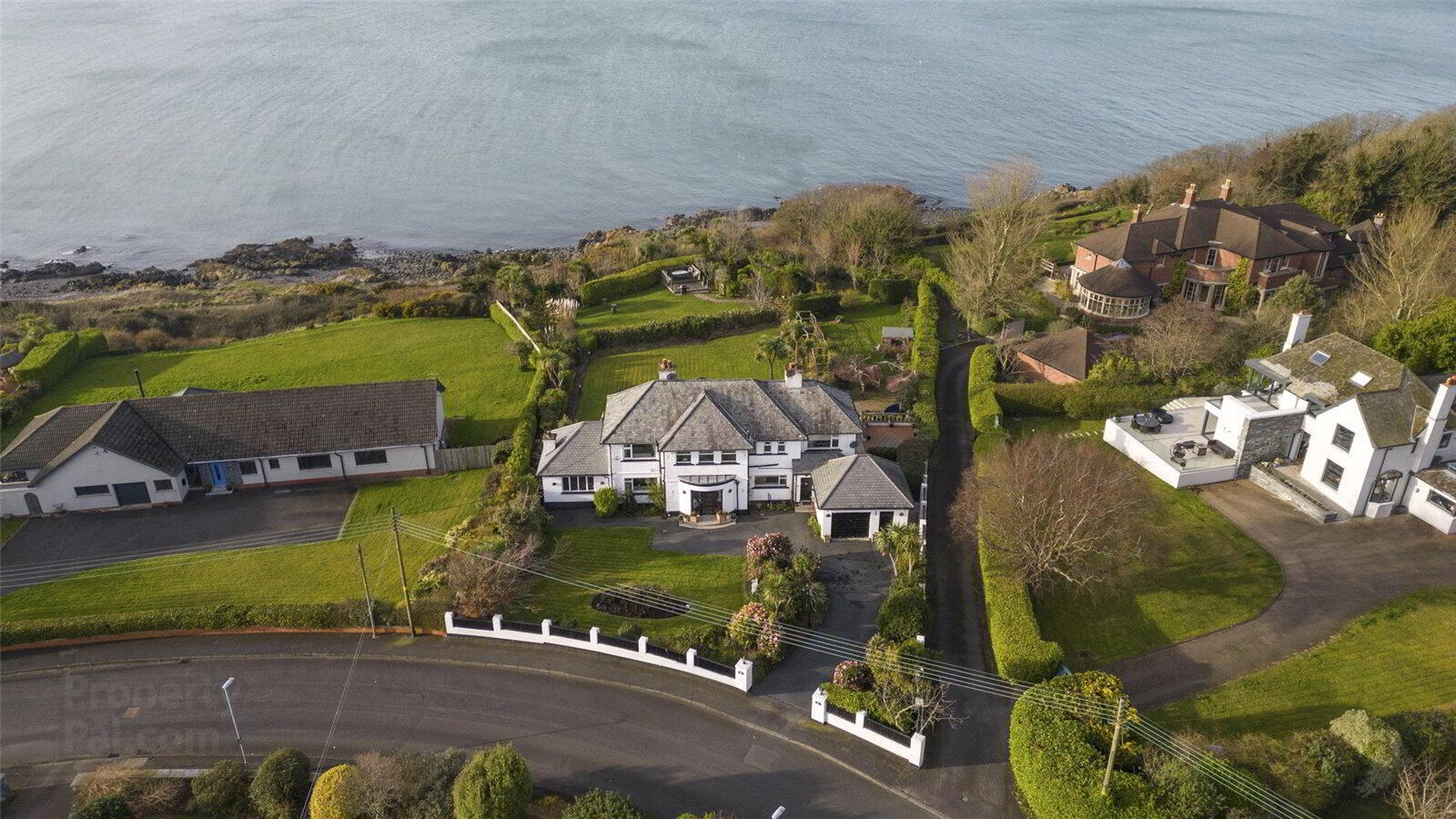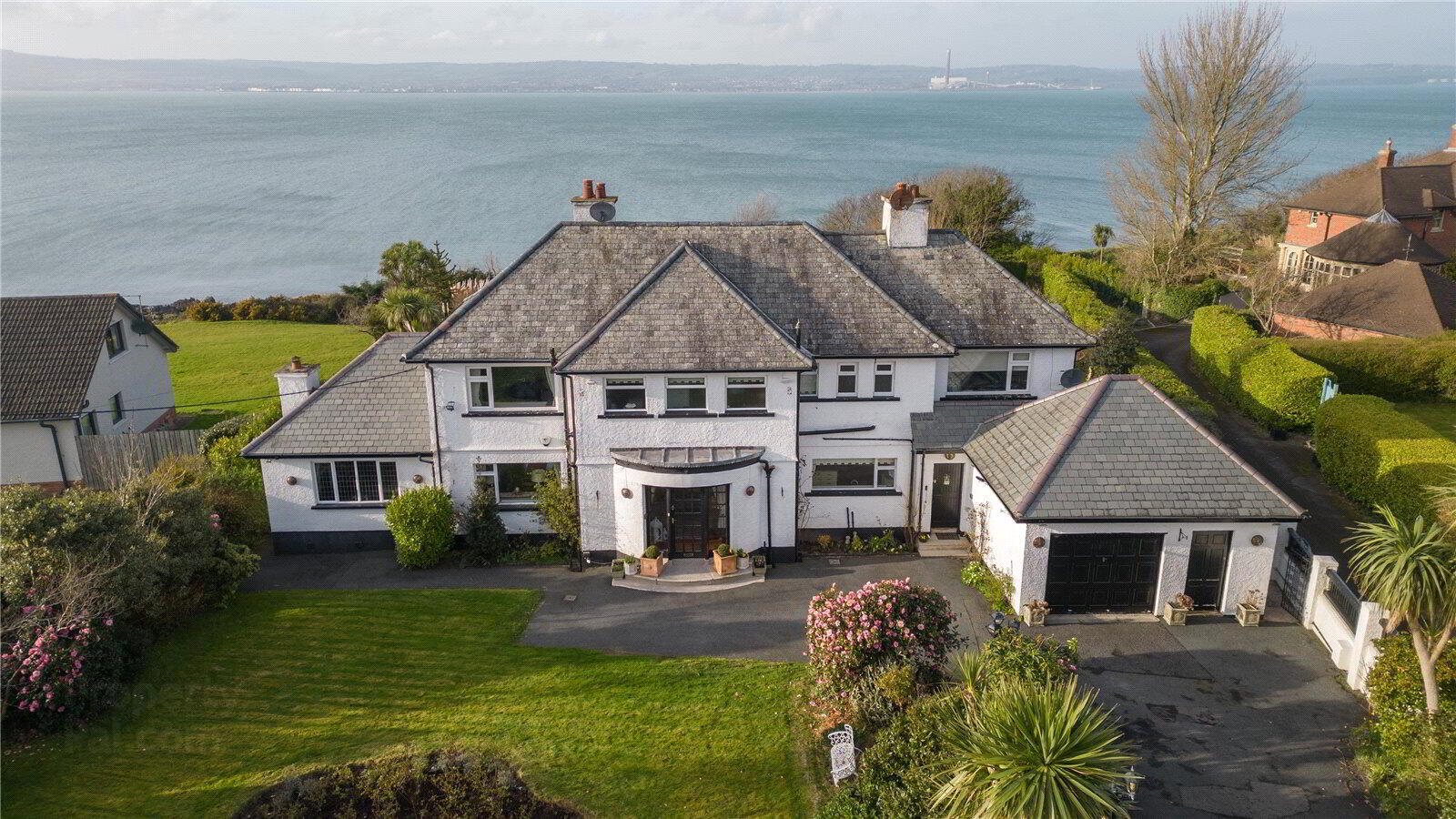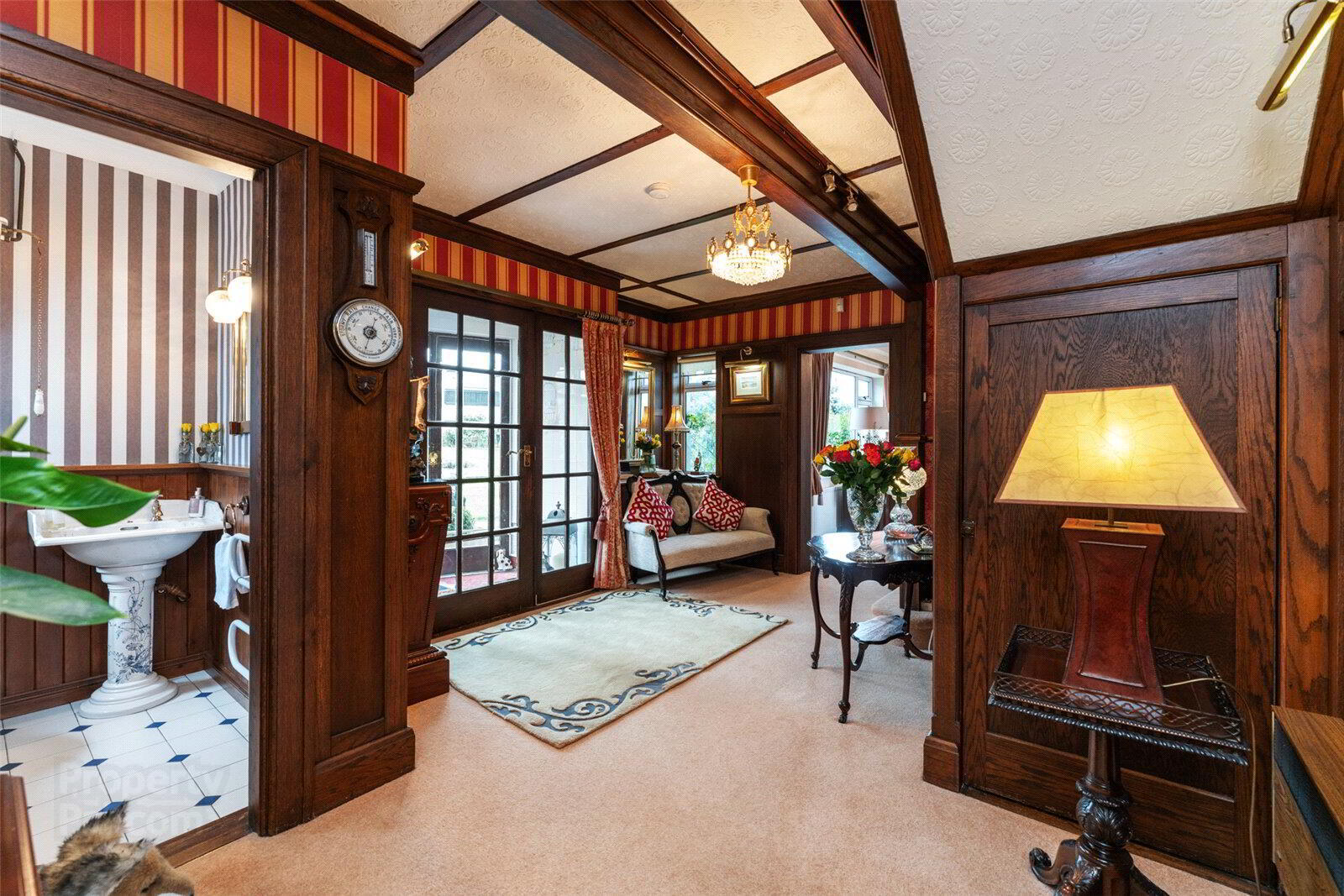


Kabakona, 19 Sheridan Drive,
Helens Bay, Bangor, BT19 1LB
4 Bed Detached House
Asking Price £1,150,000
4 Bedrooms
2 Bathrooms
4 Receptions
Property Overview
Status
For Sale
Style
Detached House
Bedrooms
4
Bathrooms
2
Receptions
4
Property Features
Tenure
Not Provided
Energy Rating
Broadband
*³
Property Financials
Price
Asking Price £1,150,000
Stamp Duty
Rates
£3,654.80 pa*¹
Typical Mortgage
Property Engagement
Views Last 7 Days
665
Views Last 30 Days
2,851
Views All Time
20,466

Features
- Detached residence with breath-taking panoramic views over Belfast Lough
- Incredibly sought after location within Helen's Bay
- Site measuring 0.8 acres
- Spacious accommodation over two levels
- Entrance hall
- Drawing room with gas fire, and bar area
- Dining room with open fire
- Living room with gas fire, and butlers pantry
- Kitchen with casual dining and walk in pantry
- Home office
- Conservatory with doors out to the patio and gardens
- Four bedrooms, all with sea views
- Family bathroom
- Shower room
- Utility room
- Downstairs cloakroom
- Large integral garage
- Gas fired central heating
- Double glazed windows
- Driveway leading to parking area and garage
- Superb site with extensive gardens in lawns, mature shrub beds looking directly out to Belfast Lough
- Entrance Porch
- Tiled floor, tiled walls, glazed inner door to Entrance Hall.
- Entrance Hall
- 5.18m x 3.78m (16'12" x 12'5")
Stained oak panelled walls, wall light wiring. - Cloakroom
- Decorative pedestal wash hand basin and WC, half panelled walls, tiled floor.
- Dining Room
- 6.1m x 3.8m (20'0" x 12'6")
Tiled fire surround with open fire and tiled hearth, large picture with panoramic sea views, wall light wiring, double opening door to Drawing Room. - Drawing Room
- 5.28m x 4.5m (17'4" x 14'9")
Marble fire surround with cast iron inset, gas fire and granite hearth, half panelled walls, built in shelving, bar with granite top and drinks shelving, oak strip floor, recessed lighting, wall light wiring, large picture window with sea views. - Living Room
- 4.65m x 3.9m (15'3" x 12'10")
Hardwood fire surround with marble inset, gas fire and marble hearth, large picture window with sea views, wall light wiring, walk in drinks cupboard with shelving - Kitchen with Casual Dining
- 4.55m x 4.17m (14'11" x 13'8")
High and low level units with marble worktops, 1.5 drainer sink unit with mixer taps, access for electric range with tiled splashback with concealed extractor canopy, island with casual dining, tiled floor, recessed lighting, access to rear Entrance Hall. - Walk in Pantry
- 1.96m x 1.4m (6'5" x 4'7")
Space for fridge freezer, built in shelving. - Study
- 3.8m x 2.64m (12'6" x 8'8")
Wall light wiring, double opening glazed doors to Conservatory. - Conservatory
- 6.05m x 3.78m (19'10" x 12'5")
Wood strip flooring, double opening patio doors to gardens. - Rear Entrance Hallway
- Barn style entrance door to front, tiled floor.
- Utility Room
- 3.84m x 2.4m (12'7" x 7'10")
High and low level fitted units, single drainer sink unit with mixer taps, plumbed for washing machine, space for tumble dryer, tiled floor. - Boiler Room
- Gas boiler, tiled floor.
- Garage
- 4.7m x 3.38m (15'5" x 11'1")
Up and over door. - Store
- 4.57m x 1.68m (14'12" x 5'6")
- Landing
- Shelved linen cupboard.
- Bedroom 1
- 6.1m x 3.94m (20'0" x 12'11")
Fitted wardrobes and bedside tables, large picture window with sea views. Access to Bathroom. - Bathroom
- 5.2m x 1.93m (17'1" x 6'4")
Suite comprising of: WC, bidet, wash hand basin, sunken jacuzzi bath with mixer taps and hand held shower fitment, fully tiled walls, recessed lighting. - Bedroom 2
- 4.27m x 3.89m (14'0" x 12'9")
Fitted wardrobes and drawers, large picture window with sea views. - Bedroom 3
- 3.9m x 2.9m (12'10" x 9'6")
Large picture window with sea views, storage cupboard. - Shower Room
- Low flush WC, pedestal wash hand basin, large walk in shower with chrome overhead and hand held fitments, tiled floor, fully tiled walls, chrome heated towel radiator, recessed lighting.
- Bedroom 4
- 5.18m x 3.4m (16'12" x 11'2")
Built in mirrored sliding wardrobes. Large picture window with sea views.





