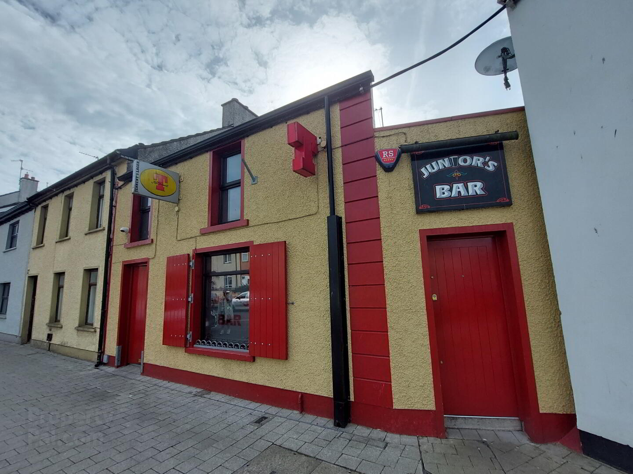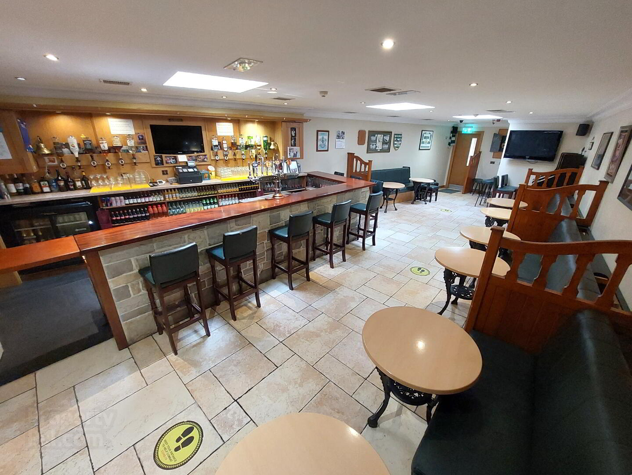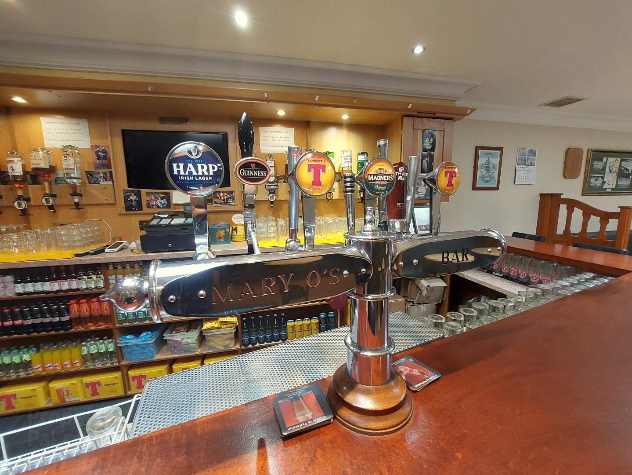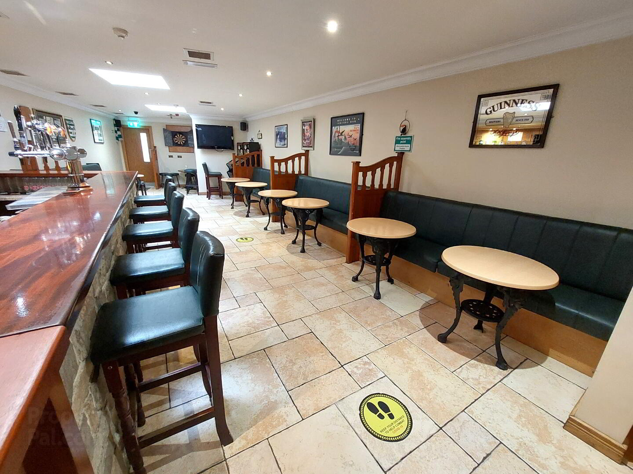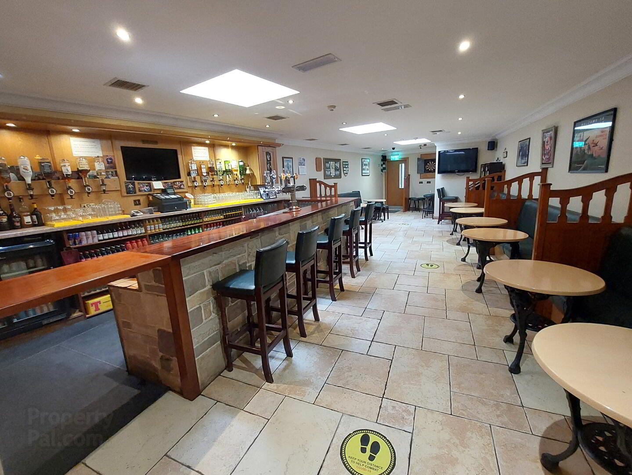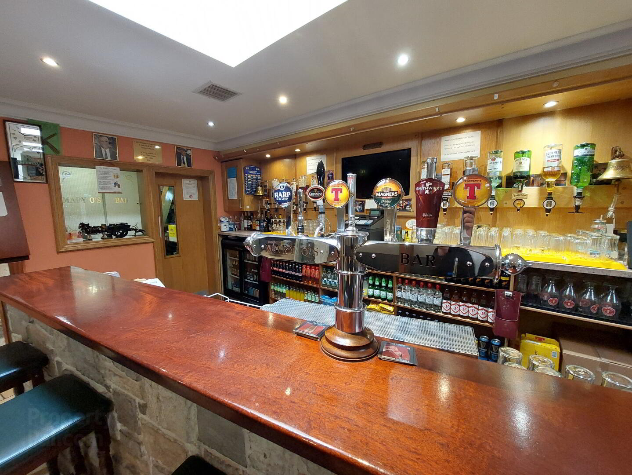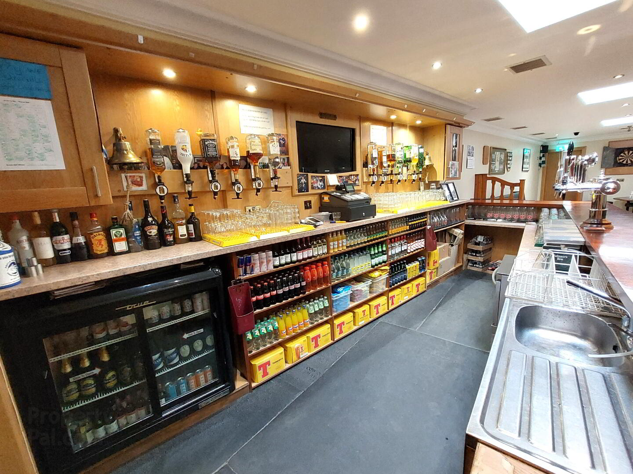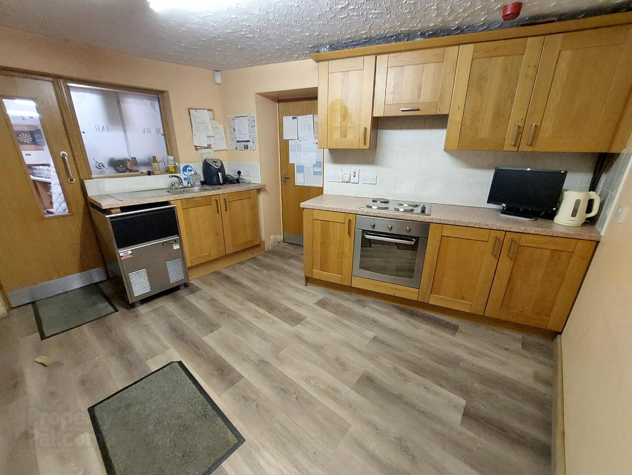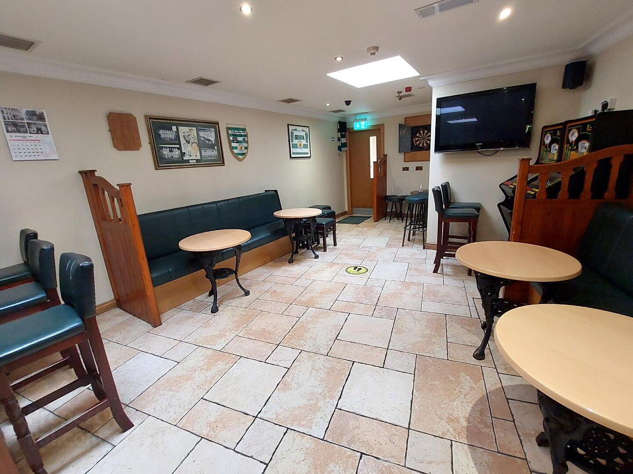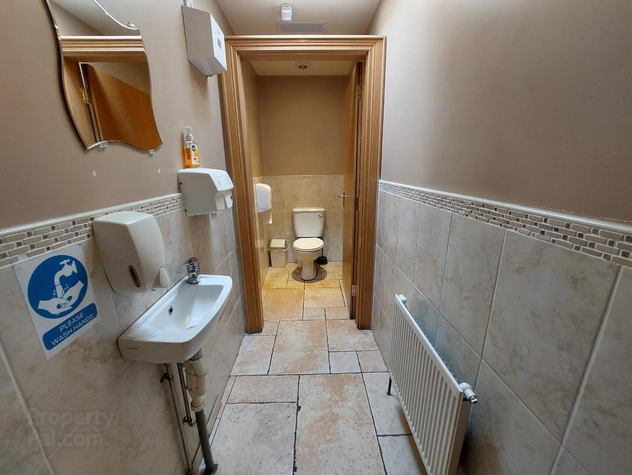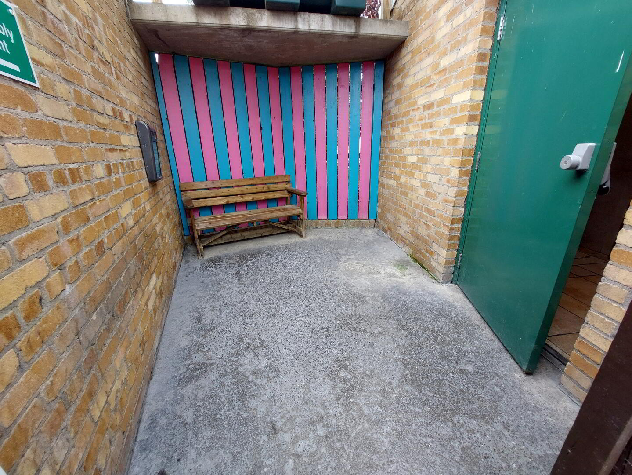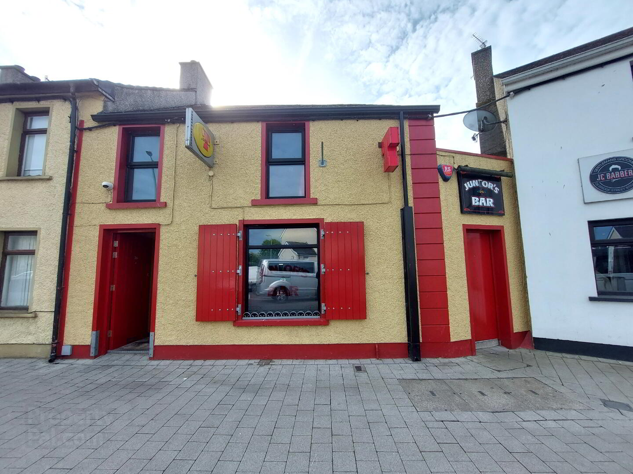Junior's Bar, 26 Bridge Street,
Strabane, BT82 9AE
Licenced/Pub
POA
Property Overview
Status
For Sale
Style
Licenced/Pub
Property Features
Energy Rating
Property Financials
Price
POA
Property Engagement
Views Last 7 Days
63
Views Last 30 Days
382
Views All Time
4,432
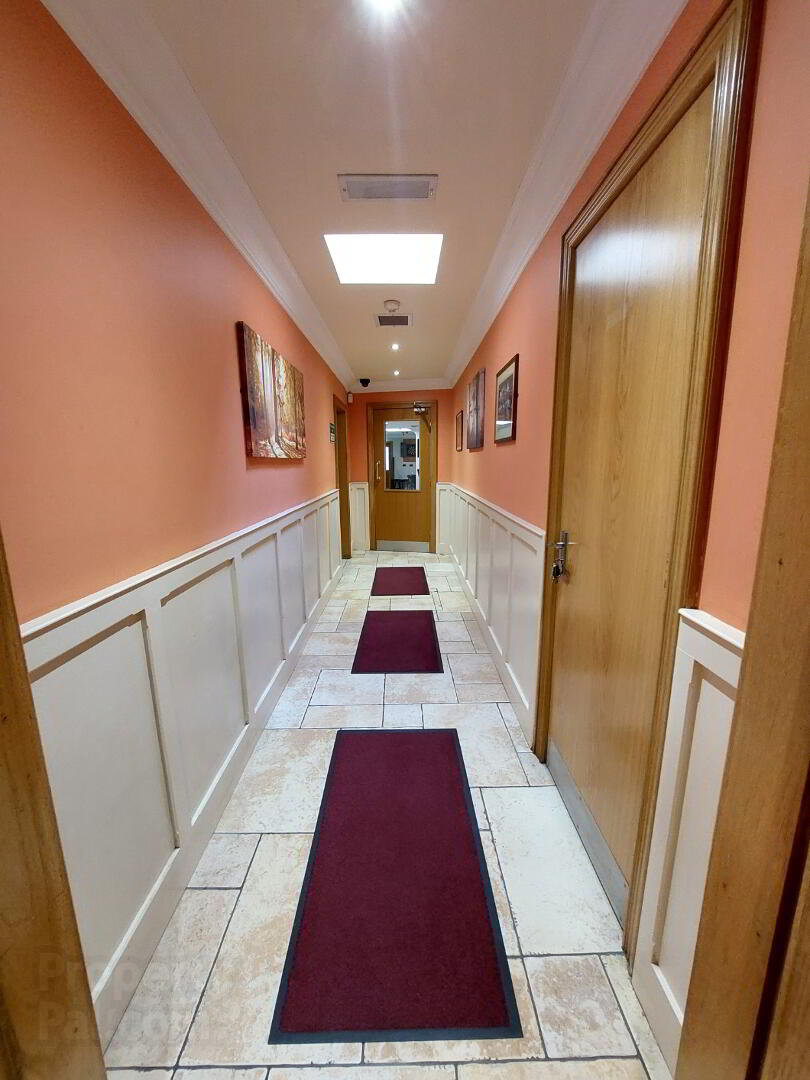
LONG ESTABLISHED PUBLIC HOUSE SITUATED IN A BUSY LOCATION ONLY A FEW MINUTES WALK FROM STRABANE MAIN STREET AND IMMERSED IN A DENSELY POPULATED AREA
THIS LICENCED BUSINESS IS FOR SALE TO INCLUDE THE BUILDING, LIQUOR LICENCE, OFF LICENCE, GOODWILL
AND FIXTURES & FITTINGS
Junior’s Bar, 26 Bridge Street, Strabane, BT82 9AE
This well-established family business is situated along Bridge Street, a short distance from the town centre, adjacent to other busy retail units and comprises of a spacious ground floor public bar area and storage to 1st floor. Seating is provided via a mix of fixed cushioned benches with tables and free standing stools with ladies and gents toilet facilities off. A small kitchen area is ideally situated behind the bar and the property benefits from an outdoor smoking area.
The building consists of: (please note measurements are approximate and to the widest point)
PORCH: Tiled floor with wooden panelling
HALLWAY: 5.95m x 1.37m
Tiled floor, storage off to include liquor store, door to:
PUBLIC BAR: 11.99m x 5.64m
Tiled floor, feature stonework bar with solid mahogany counter top, fixed seating with tables and stools, access to:
FUNCTIONING BAR AREA: worktop counter space with stainless steel sink unit, extensive shelving, cooler for bottled beers & minerals, glass washer, door to:
KITCHEN: 3.90m x 3.56mVinyl flooring, range of base and eye level units with worktop space over, stainless steel sink unit, tiled splashbacks, hob and oven with extractor fan over, ice machine, door to:
COLD STORE, KEG AND GAS STORE:
Cold storage for kegs, multi-cert, gas canisters, CO2 alarm, store, door for deliveries off Bridge Street
LADIES TOILET: 3.41m x 1.07m
Tiled floor, part tiled walls, WC, wash hand basin
MENS TOILET: 2.16m x 1.74m
Tiled floor, tiled walls, stainless steel urinal, wash hand basin, door to:
MENS WC: 2.06m x 1.22m
Tiled floor, tiled walls, WC
BACK HALLWAY: leading to outside smoking area and emergency exit
FIRST FLOOR: stairs to:
ROOM 1: 3.86m x 3.35m, open plan to :
ROOM 2: 4.91m x 3.46m
FEATURES:
Fully functioning public house
Spacious bar area with ladies & gents toilet facilities off
Kitchen and ample storage
Outside smoking are
aOil heating (combi boiler)
Alarmed, cameras, smoke and heat detectors, air conditioning & extractor vents
Sold as going concern with bar furniture, glass washer, ice machine included in the saleI
deally situated only a few minutes walk from Strabane town centre
Successful family-run business offering excellent opportunity for further potential
Viewing is strictly by appointment only


