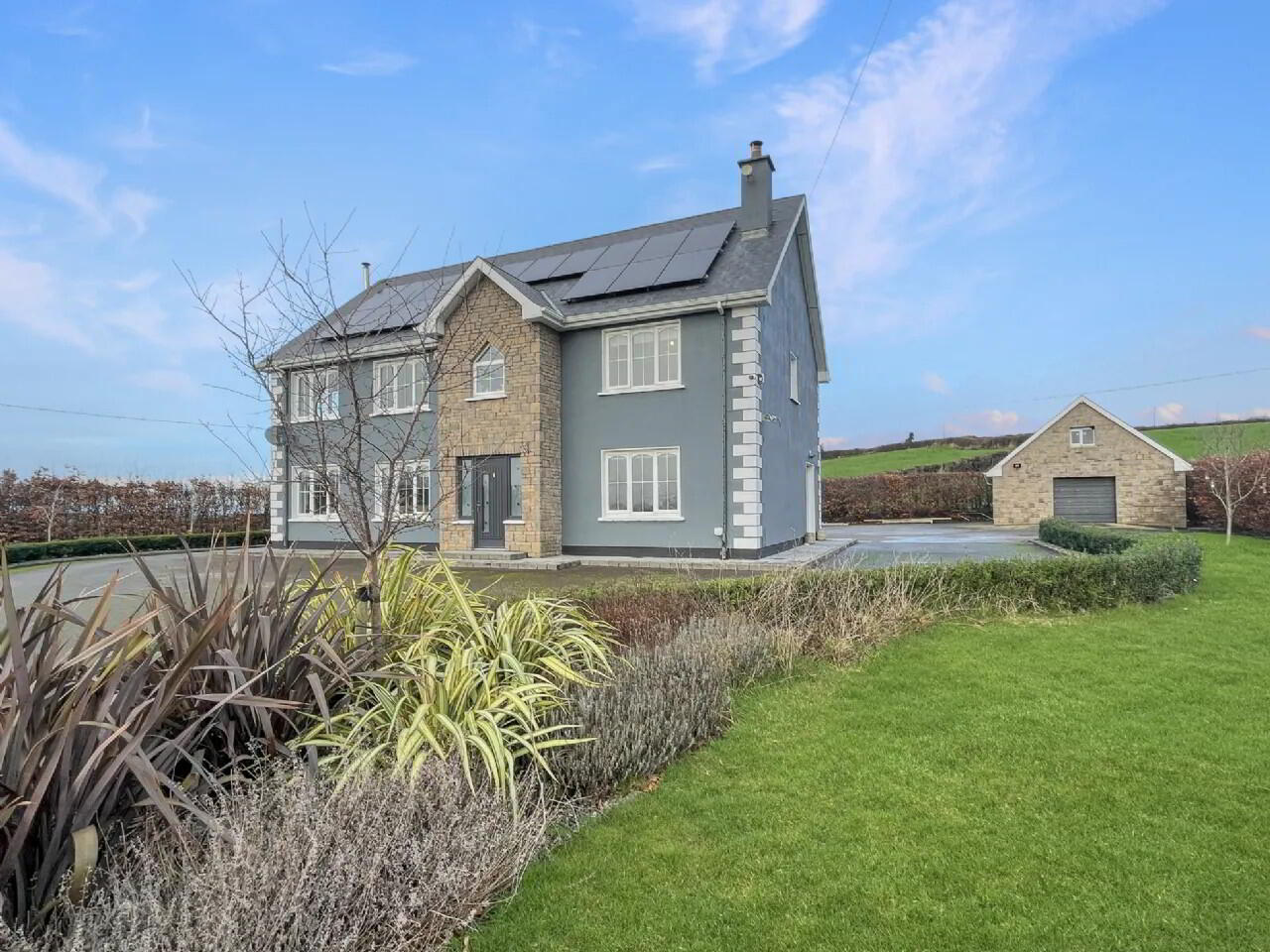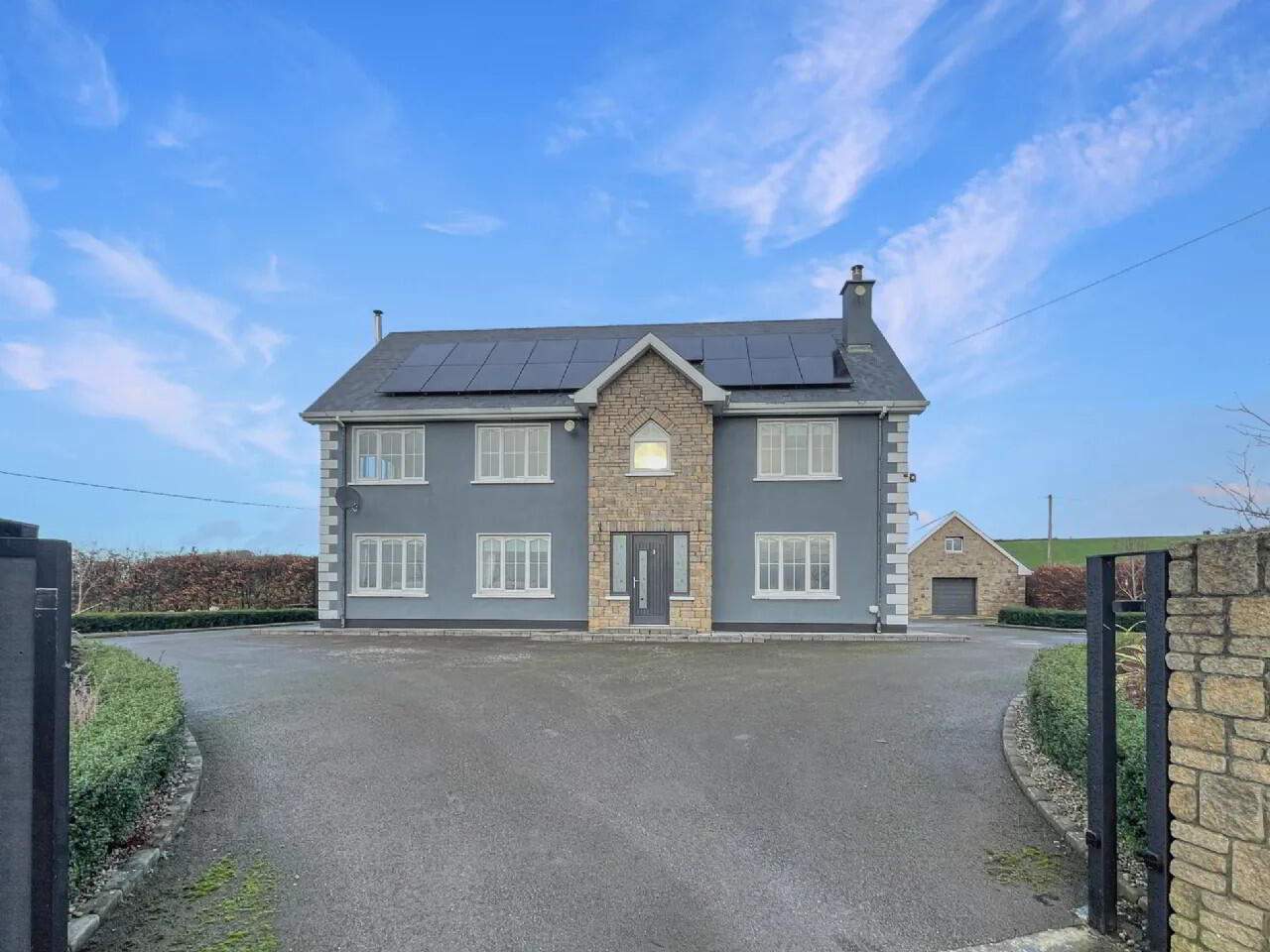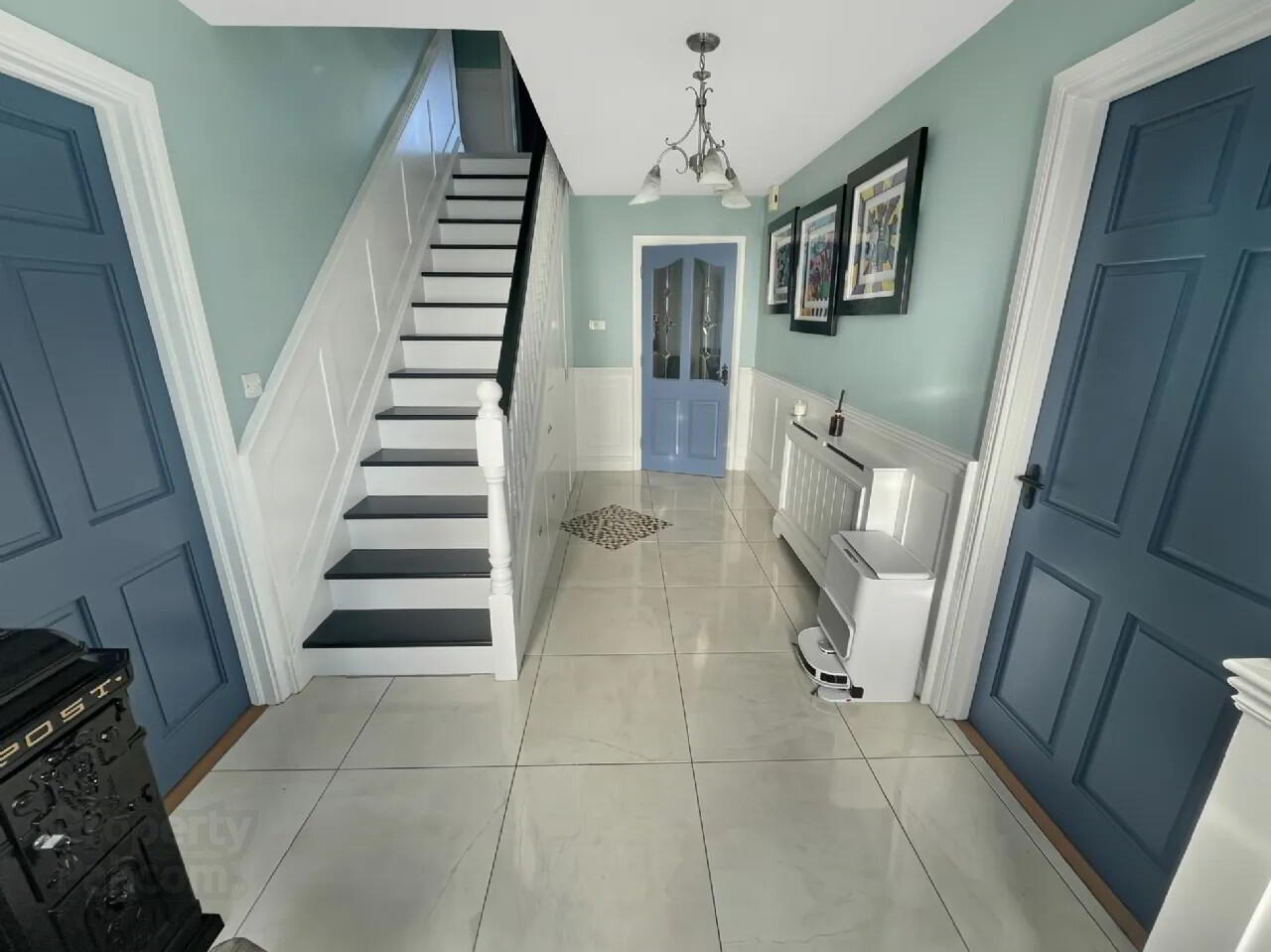


Johnstown
Puckane, Nenagh, E45KR88
4 Bed House
Asking Price €499,500
4 Bedrooms
3 Bathrooms
Property Overview
Status
For Sale
Style
House
Bedrooms
4
Bathrooms
3
Property Features
Tenure
Not Provided
Energy Rating

Property Financials
Price
Asking Price €499,500
Stamp Duty
€4,995*²
Property Engagement
Views Last 7 Days
196
Views All Time
348

Features
- Garden
- Mature lawns front and side with planted areas.
- Outside
- Lofted Garage 6.9m x 7.9m (22'8" x 25'11"): (50 sq m), lean-to shed (4m x 4m) with separate open area.
- Features
- Electric gates, air to water heating with P.V. solar panels.
- Services
- Water from private well, electricity, air to water heating, drainage by septic tank.
- BER
- A2, BER No. 102803806
Constructed and finished to exacting standards in the year this Property has been carefully designed with a growing family in mind and offers spacious/ light filled accommodation throughout.
It is pleasantly situated in a leafy suburban location within 1.5 km of Puckane where there is an excellent primary school and 11 km of the vibrant town of Nenagh with all its essential amenities.
Dromineer on Lough Derg is only 7.5 km away with its excellent water sports facilities and the oldest established yacht clubs in Ireland.
This is a unique opportunity to purchase a superb family residence in an unrivalled position and the Agents confidently recommend inspection. Entrance Hall 5.2m x 2.6m with under stairs storage
Living Room 6.3m x 4.4m with oak floor and fireplace with insert stove
Sitting Room/Office 5.3m x 3.9m with pine cast inset fireplace with stove and fitted shelving
Kitchen/Dining Room 10.4m x 3.5m withshaker style painted fitted kitchen with quartz worktops, electric hob, oven, dishwasher, sliding door to side garden and laminated floor
Utility Room 3.5m x 2.5m with plumbing, wc and handbasin
First Floor Spacious landing with hot press
Bedroom One 4.25m x 3.5m & 2.3m x 2.0m with slide robes, timber floor and velux windows
Bathroom 3.0m x 2.3m with free standing bath, shower, wc, handbasin and handbasin
Bedroom Two 4.0m x 3.5m with slide robes and laminated floor
Bedroom Three 4.0m x 3.1m with laminated floor, walk in wardrobe and fitted shelves
Ensuite 2.0m x 1.0m with wc, handbasin and laminated floor
Bedroom Four 4.3m x 4.3m & 3.0m x 1.9m with sliderobes and laminated floor
Second Floor landing area
Attic Room One 5.5m x 5.1m with slide robes including ensuite with bath, wc and handbasin
Attic Room Two 5.7m x 5.1m with laminated floor, velux window and slide robes
Lofted Garage 6.9m x 7.9m (50 sq m)
BER: A2
BER Number: 102803806
Energy Performance Indicator: 49.37
Nenagh (Irish: Aonach Urmhumhan) is a busy commercial town in Tipperary. In 2011 it had a population of 7,995. The town's historic attractions include Nenagh Castle, the Heritage Centre, and the ruined Franciscan abbey. Nenagh is situated on the R445 Regional Road, which links it to the M7. Bus Éireann offer services 24 hours a day to Dublin and Limerick, with JJ Kavanagh offering direct services to both Dublin and Shannon airports. Nenagh railway station is on the Limerick to Ballybrophy line. It is only 37 km from Thurles, which is on the main Dublin/Cork line.
BER Details
BER Rating: A2
BER No.: 102803806
Energy Performance Indicator: 49.37 kWh/m²/yr


