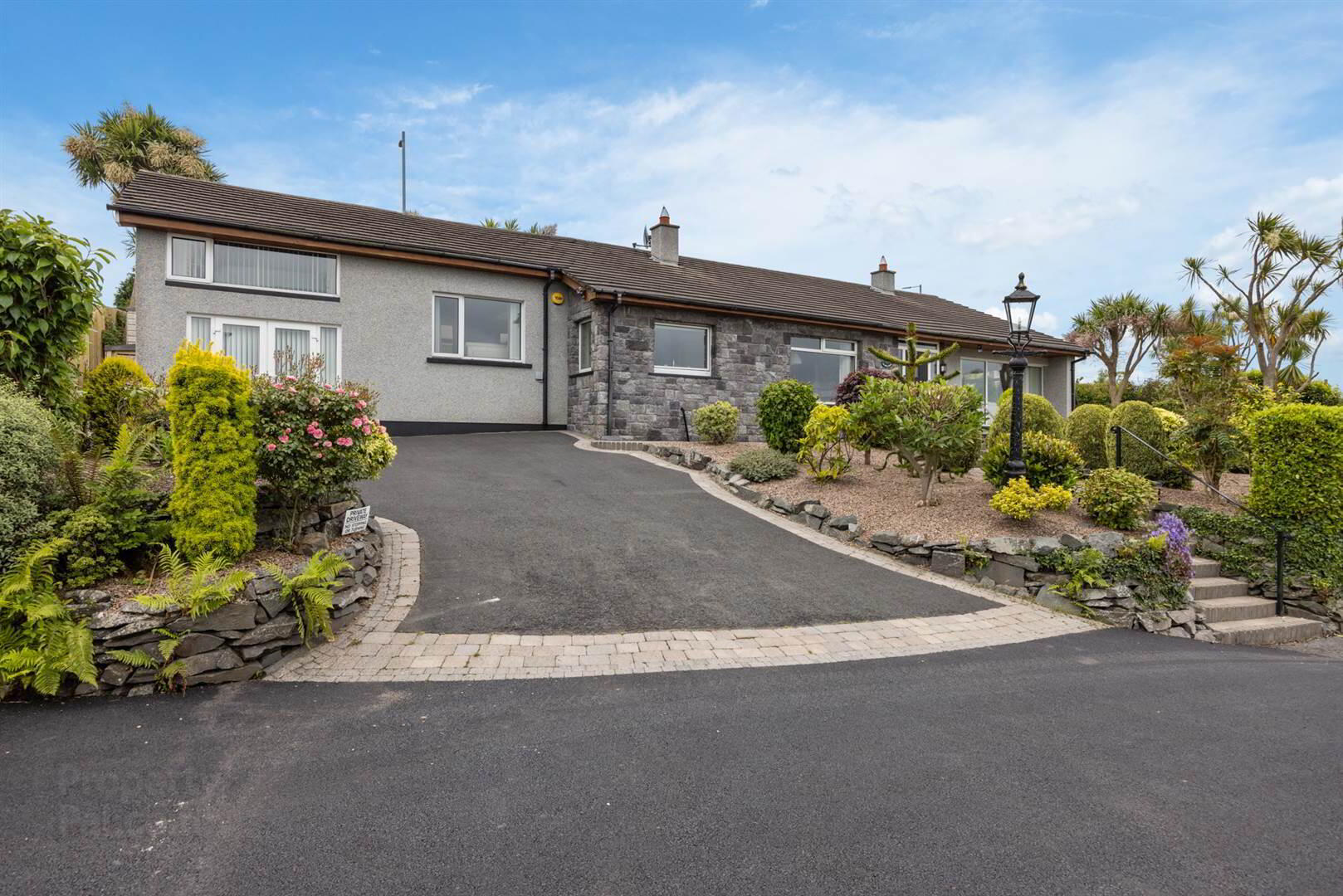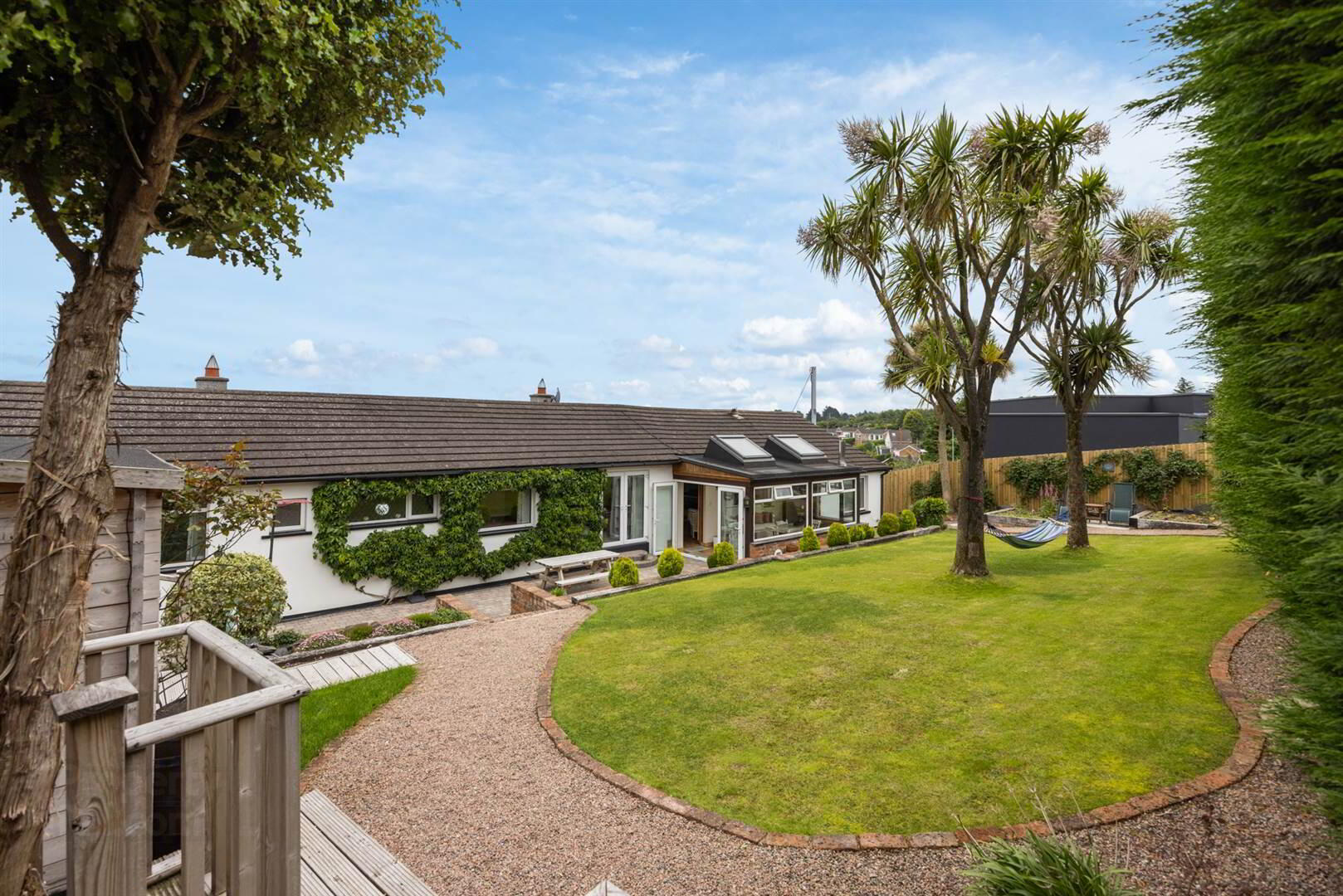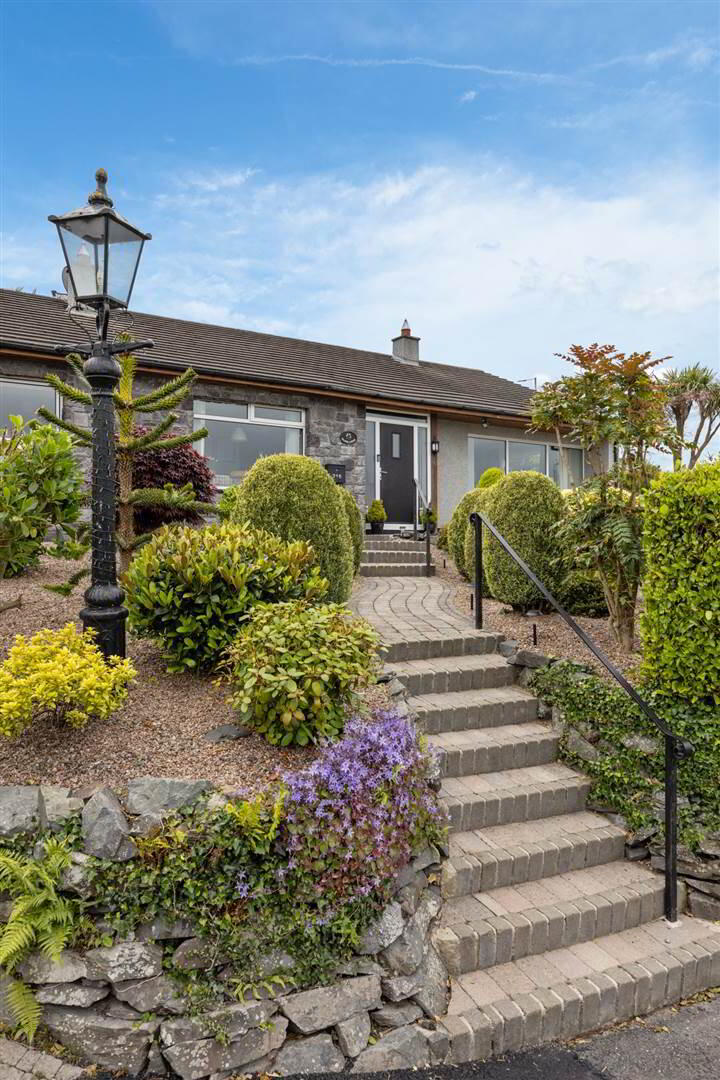


'Island Lodge', 216 Bangor Road,
Holywood, BT18 0JF
4 Bed Detached House
Sale agreed
4 Bedrooms
2 Receptions
Property Overview
Status
Sale Agreed
Style
Detached House
Bedrooms
4
Receptions
2
Property Features
Tenure
Not Provided
Energy Rating
Heating
Oil
Broadband
*³
Property Financials
Price
Last listed at Offers Over £385,000
Rates
£2,055.82 pa*¹
Property Engagement
Views Last 7 Days
18
Views Last 30 Days
148
Views All Time
5,309

Features
- The facts you need to know...
- Four bedroom, split level detached home
- Two reception rooms plus sunroom
- Elevated site with excellent Lough views from several rooms
- Laneway to only eight houses with turning circle at end
- Traffic lights to and from Bangor Road
- Bathroom and two ensuites
- Sunny, mature rear garden with great privacy
- Bright, well presented interior
- Large dining/kitchen by Robinson Interiors
- Separate utility room
- Flexible interior layout to suit most needs c.1900 sq ft
- Oil fired central heating and separate Aga range
- Double glazed timber summer house with wood burning stove - ideal home office
- Parking for several cars
- uPVC double glazing
“From its elevated site, our home enjoys lovely views of Belfast Lough and out to the Irish Sea. A view that is always changing with the seasons and offers beautiful sunsets. Watching cruise ships arrive and depart has become a favourite pastime.
Island Lodge has been altered, extended and enhanced over the years and has plenty of space for most families to enjoy. It is unique and there are always places to sit and relax or enjoy a bit of peace and quiet!
The heart of the house is the kitchen which was fitted by Robinson Interiors. It offers great storage and enough space for all the family to get together. There are great views from here too.
The sunroom leads out into the sunny, south facing enclosed rear garden which the children have really enjoyed. We have a double-glazed cabin in the garden which also has views over the lough. It’s become a den for the children of late, but it’s a lovely garden reception room and would also make a great home office - you can even have a sauna and an outdoor shower to relax after a hard day!
We have no doubt the next family will enjoy Island Lodge as much as we have”
Ground Floor
- uPVC double glazed front door and side panels.
- ENTRANCE PORCH:
- Feature exposed reclaimed brick detail, tiled floor, pine tongue and groove panelled ceiling, pine sheltered inner door.
- ENTRANCE HALL:
- Exposed reclaimed pine flooring. Open to:
- LIVING ROOM:
- 4.95m x 3.51m (16' 3" x 11' 6")
Feature reclaimed brick fireplace, slate hearth, exposed beam mantle, exposed beam ceiling, picture window with good Lough views. - CLOAKROOM/DRYING ROOM
- ATTRACTIVE KITCHEN/DINING ROOM BY ROBINSON INTERIORS
- 7.09m x 2.97m (23' 3" x 9' 9")
Extensive range of cream shaker style high and low level cupboards, polished granite worktops, inset Belfast sink with mixer tap, integrated fridge, dishwasher, oil fired Aga range for cooking, radiant heat and hot water, ceramic tiled floor, part tiled walls, recessed lighting, space for breakfast table and chairs, excellent Lough views. - FAMILY ROOM:
- 5.94m x 5.03m (19' 6" x 16' 6")
Vaulted ceiling, feature reclaimed fireplace, cast iron wood burning stove, exposed beam ceiling, oak flooring, Lough views. Door to: - SUNROOM
- 4.65m x 2.59m (15' 3" x 8' 6")
Pine reclaimed flooring, cast iron wood burning stove, uPVC double glazed French doors to patio and garden. - UTILITY ROOM:
- 2.97m x 1.45m (9' 9" x 4' 9")
Cupboards, inset single drainer stainless steel sink unit with mixer tap, freezer, washing machine, tumble drier, oven and hob, ceramic tiled floor, vaulted pine tongue and groove ceiling. Stairs up to: - BEDROOM (4):
- 3.73m x 2.82m (12' 3" x 9' 3")
Vaulted pine ceiling, bifold louver door to built-in wardrobe. - Stairs down to:
Ground Floor
- BEDROOM (3):
- 3.81m x 2.97m (12' 6" x 9' 9")
Double uPVC French doors to front.
- ENSUITE SHOWER ROOM:
- Low flush wc, wash hand basin, fully tiled shower cubicle with Mira Sport instant heat shower.
West Wing
- BEDROOM (1):
- 5.87m x 3.73m (19' 3" x 12' 3")
uPVC double glazed French doors including ensuite shower cubicle with Mira Event instant heat shower, pine vanity unit, ornate wash hand basin, raised pitch pine plinth, heated towel radiator.
- BEDROOM (2):
- 3.43m x 3.05m (11' 3" x 10' 0")
Including extensive range of built-in sliding mirror doors, fully tiled shower cubicle. - BATHROOM:
- 2.36m x 1.98m (7' 9" x 6' 6")
Cast iron roll top bath, chrome mixer telephone shower, pedestal wash hand basin, low flush wc, painted half timber panelled walls to dado height, reclaimed pine flooring, recessed lighting, heated towel radiator. - ROOFSPACE:
- Timber folding ladder. Part floored. Light, power and insulated.
Outside
- Large brick pavior patio,
- Landscaped gardens to front in low maintenance flowerbeds and planting.
- Enclosed to rear in lawns, flowerbeds, shrubs, pink pebble paths, fencing and conifer hedges. Private sunny aspect.
- To the front is a tarmac driveway with parking for two cars.
- Concealed bin store. Oil fired central heating boiler in outside store
- DOUBLE GLAZED PLAYROOM OR HOME OFFICE
- 4.8m x 2.82m (15' 9" x 9' 3")
Light and power. Reclaimed brick fireplace with cast iron wood burning stove. Lough views. - WORKSHOP/STORE
- 3.51m x 2.97m (11' 6" x 9' 9")
Light and power. - Separate log store. Tool store and bicycle store.
- GARDEN SHED / TOOL STORE
Outside
- SAUNA
- Two person sauna by Harvia, log burning heater, outside shower.
Directions
Turn off main Bangor A2 heading from Belfast towards Rockport and Glencriag schools and turn immediately right along laneway. 216 is on right hand side.




