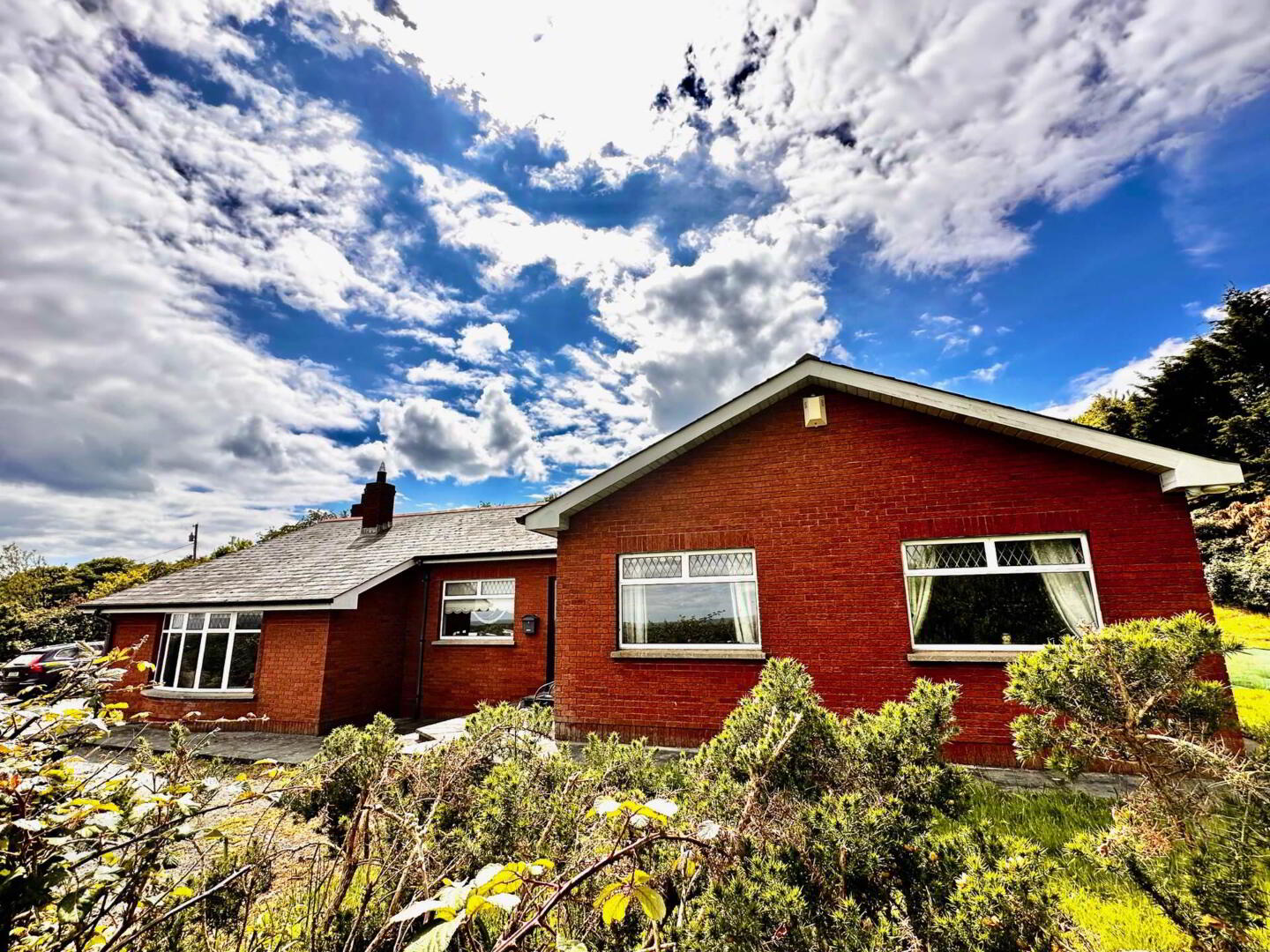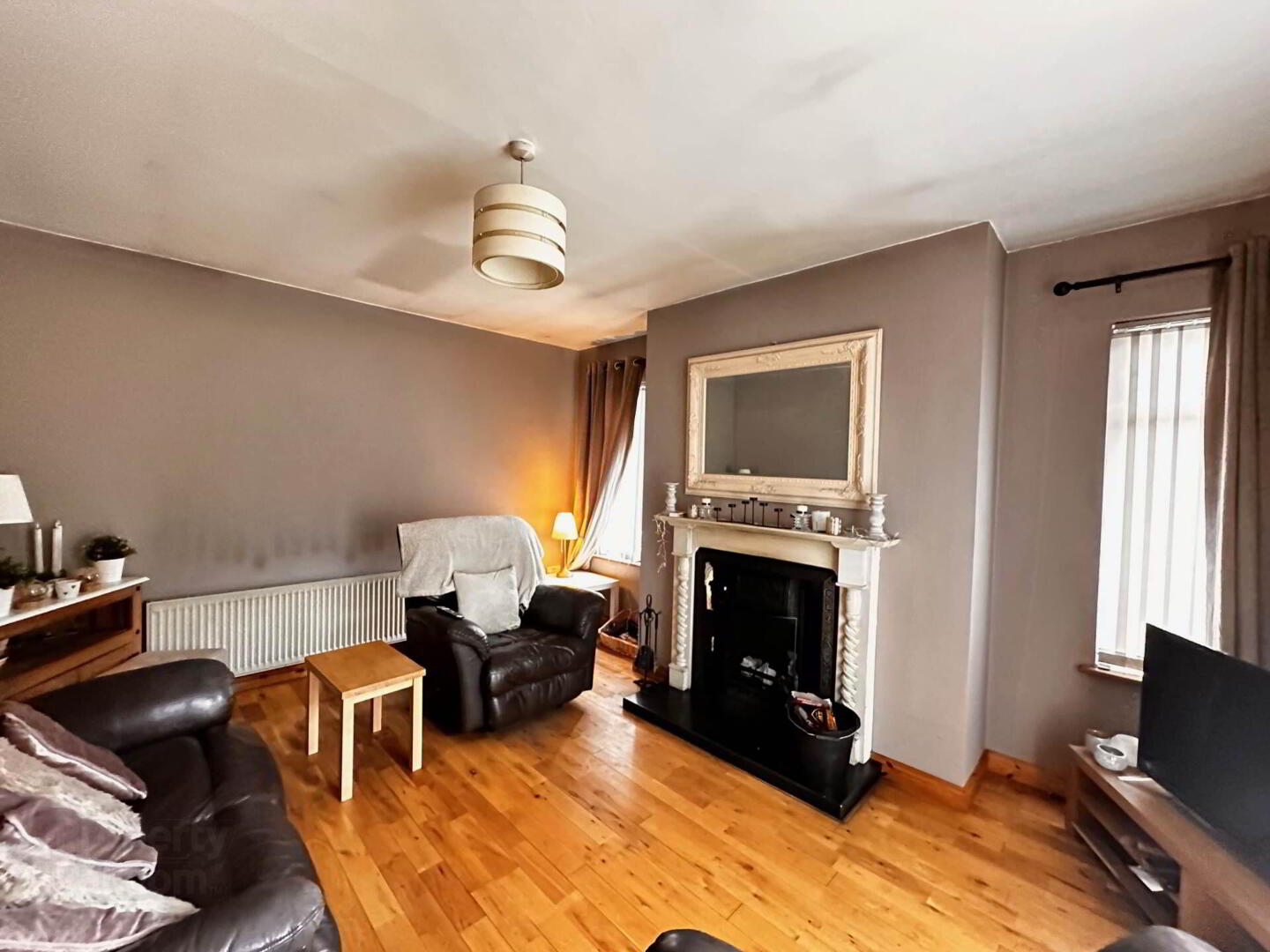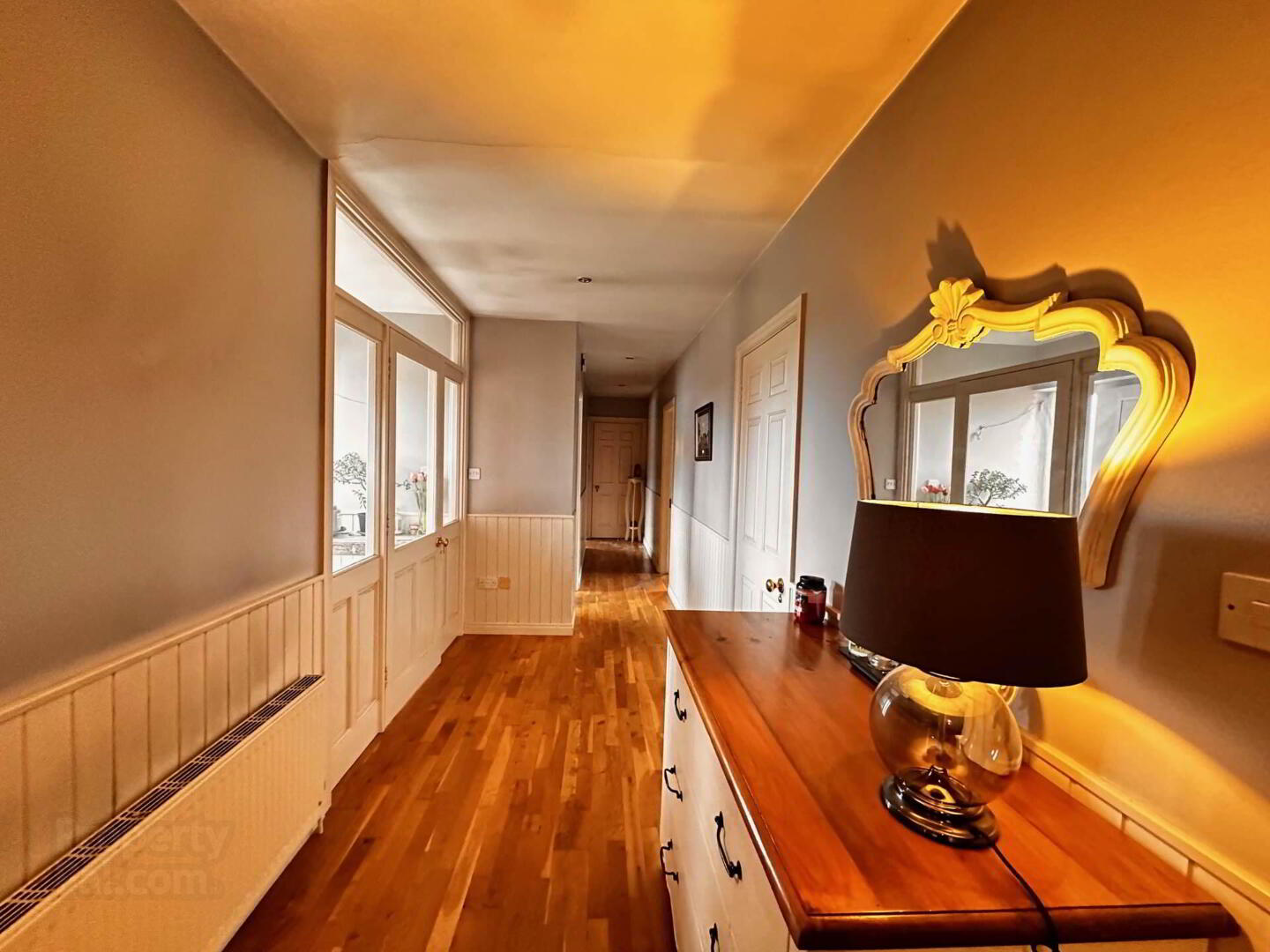


Irish Grange,
Carlingford, A91XK2T
4 Bed Detached Bungalow
Sale agreed
4 Bedrooms
2 Bathrooms
2 Receptions
Property Overview
Status
Sale Agreed
Style
Detached Bungalow
Bedrooms
4
Bathrooms
2
Receptions
2
Property Features
Tenure
Freehold
Energy Rating

Heating
Oil
Property Financials
Price
Last listed at €395,000
Rates
Not Provided*¹
Property Engagement
Views Last 7 Days
20
Views Last 30 Days
87
Views All Time
2,909
 Irish Grange is a great location - situated just south of Carlingford village and convenient to Dundalk, it`s a great mix of village and rural life.
Irish Grange is a great location - situated just south of Carlingford village and convenient to Dundalk, it`s a great mix of village and rural life.This particular property enjoys an elevated c 1 acre site that overlooks the whole Cooley area, across Carlingford Lough to Rostrevor. The large space, which will be a fantastic project for the next owners, is also elevated to rear but has a lovely tiered area in the all important south-aspect rear garden.
The property - single storey - is well designed to give good proportions and plenty scope.
Storm porch into entrance hall with wooden floor. To right, the bedrooms and main bathroom. There are four bedrooms in total - all are doubles. The principle bedroom - to rear - is a great size and has an ensuite.
The property benefits from an office so given the heightened need for WFH accommodation, this is really important.
The kitchen diner to rear is a bright space with integrated appliances and utility is adjacent. Off the kitchen is the family TV room. Dual aspect with wooden floor, sliding door to back garden and open fire.
At the front of the house is a large, step down living room: the design makes it feel very cozy indeed - helped also by a lovely wooden clad ceiling and open fire with cast iron inset.
All told, the next owners of this property will have a great house to put their own stamp on, and will be rewarded with a fanstic property to call home!
Notice
Please note we have not tested any apparatus, fixtures, fittings, or services. Interested parties must undertake their own investigation into the working order of these items. All measurements are approximate and photographs provided for guidance only.
BER Details
BER Rating: D2
BER No.: 117152876
Energy Performance Indicator: Not provided

Click here to view the video

