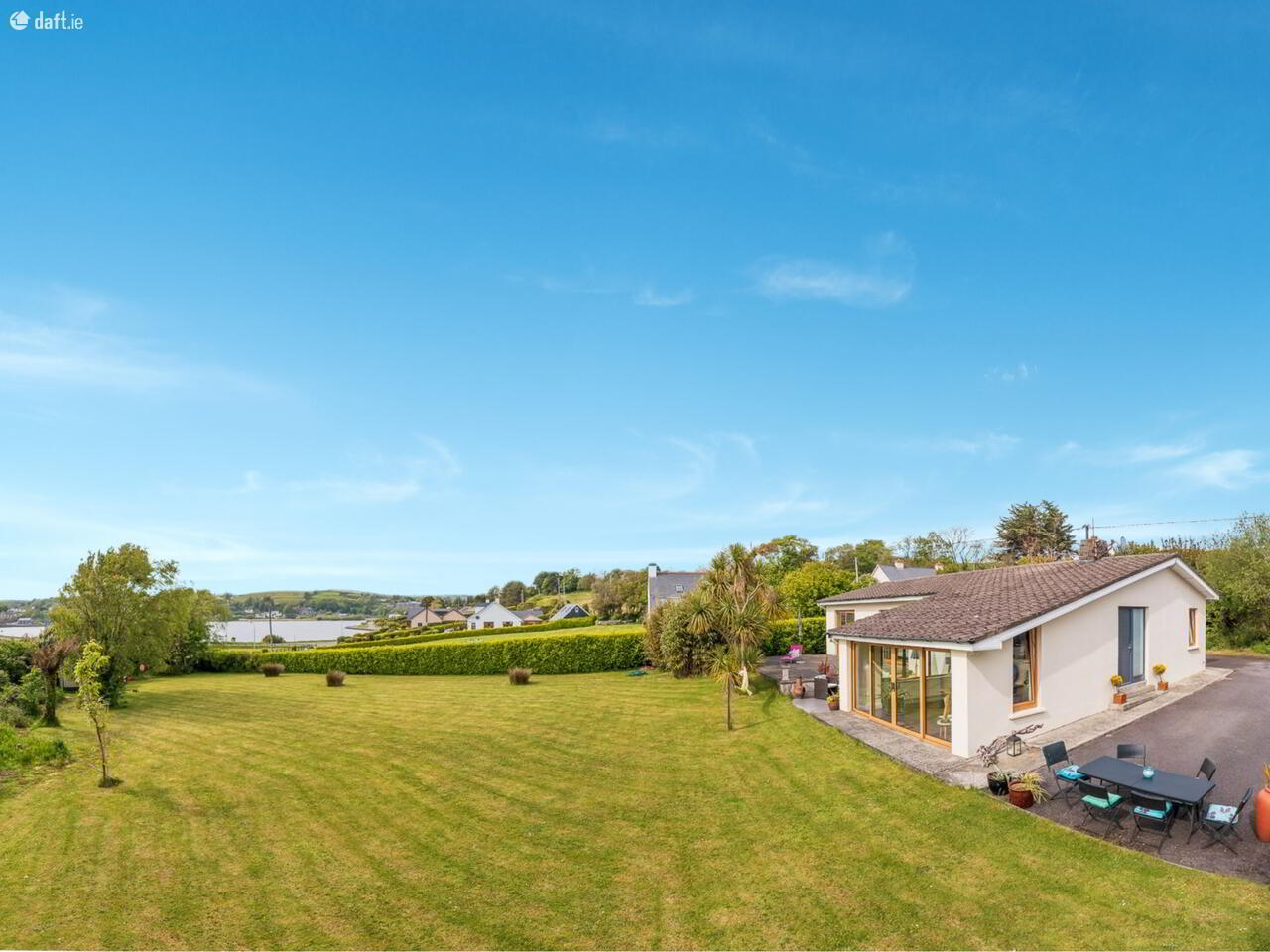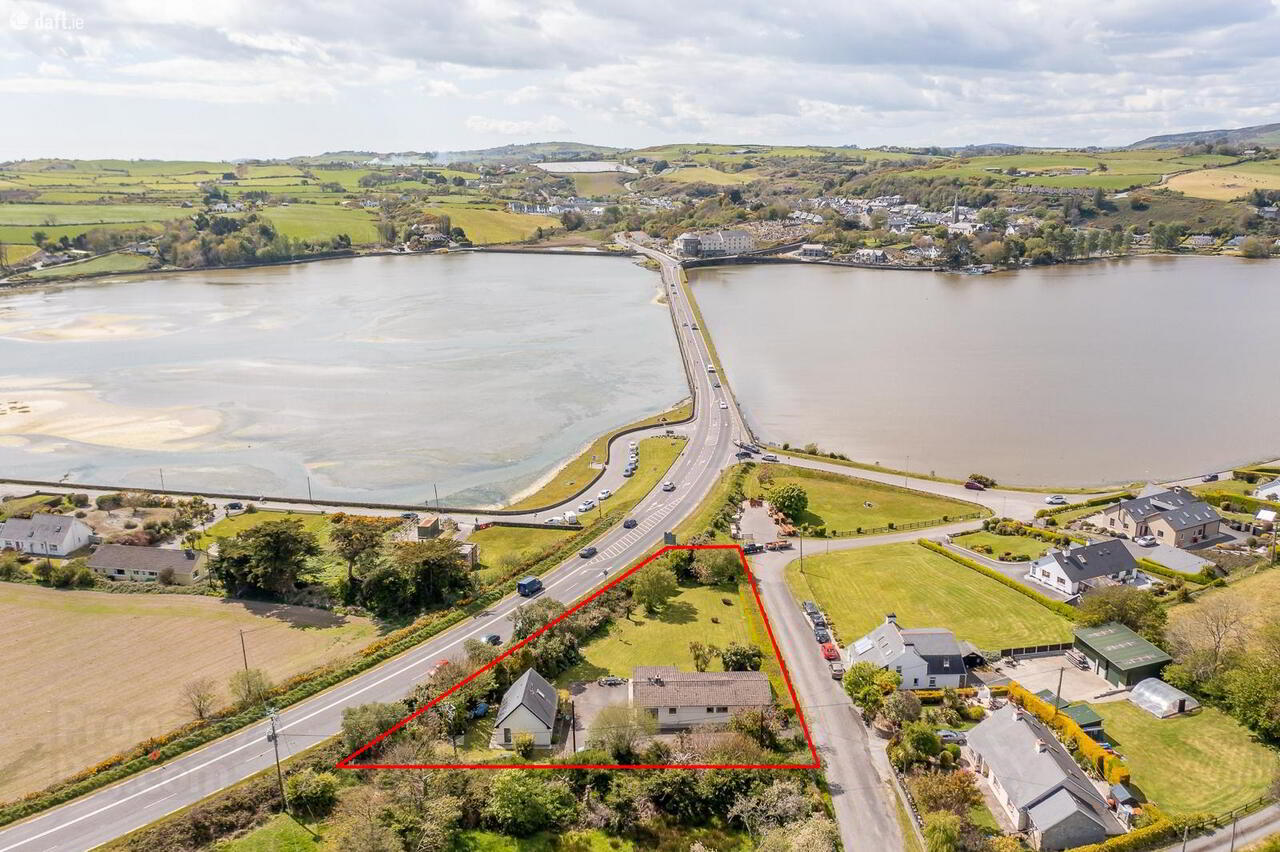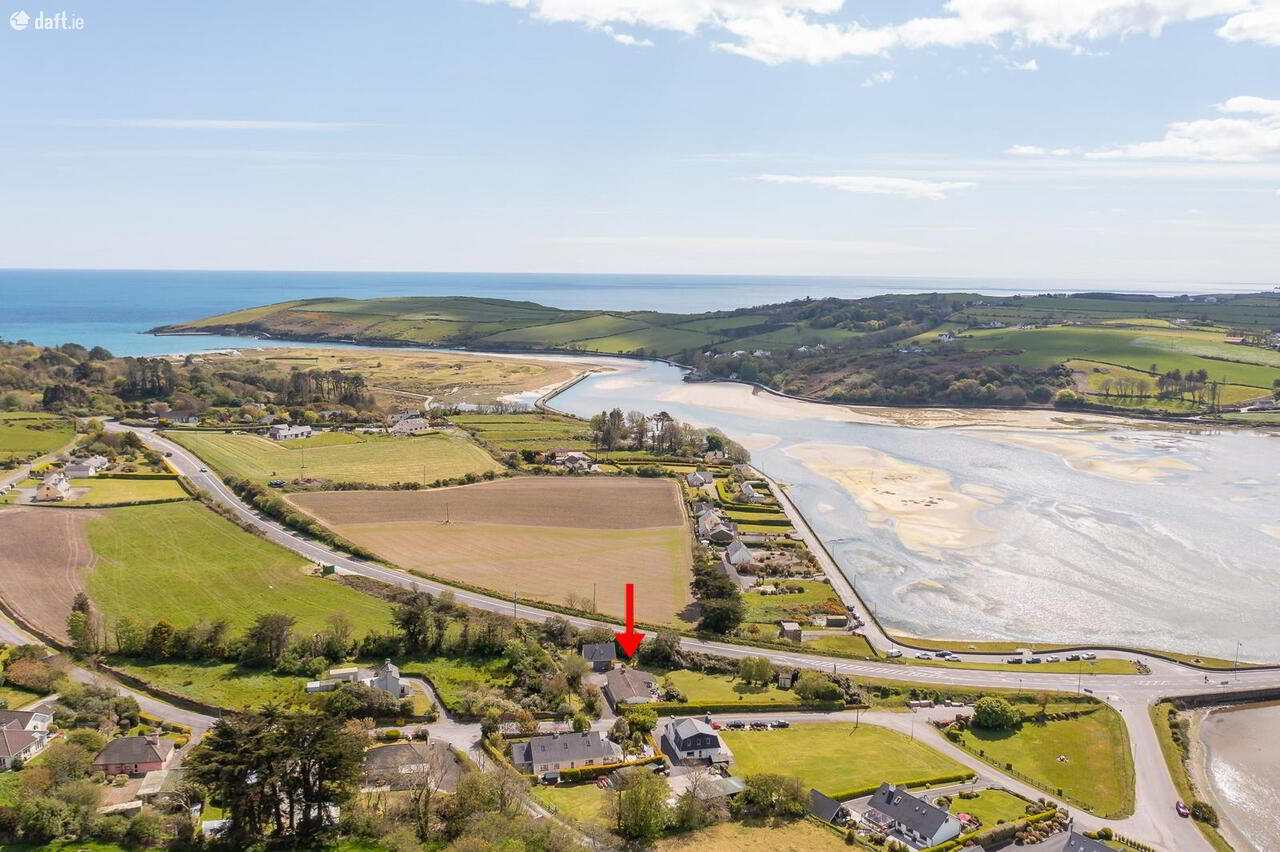


Iris Cottage,
Burgatia Road, Rosscarbery
4 Bed Detached House
Price €595,000
4 Bedrooms
2 Bathrooms
Property Overview
Status
For Sale
Style
Detached House
Bedrooms
4
Bathrooms
2
Property Features
Tenure
Not Provided
Energy Rating

Property Financials
Price
€595,000
Stamp Duty
€5,950*²
Property Engagement
Views Last 7 Days
51
Views Last 30 Days
151
Views All Time
1,121
 "Carraig Cliodna" is a stunning property situated in the quiet coastal village of Rosscarbery with beautiful water views overlooking the Lagoon. This charming property offers an enviable location, combining the tranquillity of a coastal retreat with excellent connectivity to key destinations in County Cork. Situated within 12km of Clonakilty, 60km of Cork Airport and Cork City, and 45km of Kinsale, it perfectly balances serene countryside living with convenience and accessibility.
"Carraig Cliodna" is a stunning property situated in the quiet coastal village of Rosscarbery with beautiful water views overlooking the Lagoon. This charming property offers an enviable location, combining the tranquillity of a coastal retreat with excellent connectivity to key destinations in County Cork. Situated within 12km of Clonakilty, 60km of Cork Airport and Cork City, and 45km of Kinsale, it perfectly balances serene countryside living with convenience and accessibility. Beyond its prime location, the property boasts a delightful proximity to Rossacarbery Village and Warren Beach, both of which are just a 10-minute walk away. Rosscarbery Village is a quintessentially charming Irish village with a lot to offer. It features a selection of lovely eateries, perfect for dining out, and provides a warm and welcoming atmosphere that makes it ideal for holidaying with children. The Lagoon Activity Centre in the village is a popular spot, offering water sports and family-friendly activities. Smugglers Cove, another family favourite, offers an adventure park experience with a variety of fun-filled activities.
Rosscarbery also features tennis courts, a pitch-and-putt course, and the beautiful Warren Beach, which is perfect for a day out with the family. Adding to the allure, the four-star Celtic Ross Hotel and Leisure Centre is visible from the property and only a minute's walk away. This hotel offers luxurious accommodations, a full-service leisure centre with a pool and gym, and exquisite dining options, making it a convenient spot for relaxation and wellness.
At the heart of the home is an expansive open-plan kitchen and lounge. With an abundant natural light, this space is perfect for both relaxed family time and entertaining guests. Steps lead down to a cosy yet bright and spacious dining and living area with lovely water views that lead to a beautifully landscaped garden.
The property includes three bedrooms, each designed for comfort. The master suite features an ensuite and a walk-in wardrobe along with a family bathroom and two additional bedrooms. A versatile room serves as either a fourth bedroom or a home office, offering flexibility to suit your needs. A second walk-in wardrobe provides extra storage, adding a touch of luxury and convenience.
Adding to the property's appeal is a detached studio/gym, offering a versatile space. The studio features a downstairs room with a shower room and an upstairs room with another shower room. Beautiful double doors lead out to a private patio area, with lovely water views.
The garden with breathtaking water views is meticulously maintained to create an oasis of tranquility and beauty. As you step outside, you are greeted by a large, lush garden overlooking stunning views of the lagoon which offers a serene environment perfect for relaxation and outdoor enjoyment. The mature trees and hedges provide ample privacy, creating secluded spots where you can unwind with a book or enjoy a quiet moment in nature.
FRONT OF PROPERTY
To the front of the property there is a large, paved driveway with off street parking for multiple cars.
OPEN PLAN KITCHEN/LOUNGE 8.04m x 4.23m
This open plan kitchen/lounge has tiled flooring, one radiator, one centre light, one window and spotlighting. The kitchen benefits from a range of fitted cream kitchen units with a contrasting timber effect countertop and purple splash back tiles. The kitchen incorporates a stainless-steel sink with a draining board, space for a fridge/freezer and plumbing for a washing machine. There is a double oven with a gas five ring hob and an extractor fan located above.
OPEN PLAN DINING/LIVING 4.56m x 3.43m
Steps from the kitchen/lounge lead down to the dining/living area. There is tiled flooring, one radiator, spotlighting, and twos windows. The dining/living area can comfortably facilitate a dining table and four to six chairs. There is also sliding doors that lead out to the beautiful garden which has stunning views of the lagoon.
HALL 3.00m x 3.73m
There is tiled flooring, one centre light and one radiator.
BATHROOM 2.08m x 1.85m
Three-piece bathroom suite incorporating a shower, wash hand basin and wc. The floors and walls are fully tiled. The main bathroom has one window with frosted glass paneling along with spotlighting, one extractor fan and one towel radiator.
OFFICE/BEDROOM 4 2.93m x 3.52m
This double bedroom features tiled flooring, one centre light, one radiator and one window. This room has plenty of space for a double bed. There are also double doors with glass paneling that lead out to the front of the property.
BEDROOM 2 3.61m x 3.92m
This double bedroom features carpet fitted flooring, two wall lights, one radiator, integrated wardrobe unit and sliding glass doors that lead out to the garden.
BEDROOM 3 1.97m x 4.48m
This bedroom features carpet fitted flooring, one centre light, one radiator and two windows. There is plenty of space for wardrobe units.
MASTER BEDROOM 3.61m x 4.02m
This double bedroom features carpet fitted flooring, two wall lights, one electric fire, one radiator and two windows. There is also sliding doors that lead out to the garden. This bedroom also has a walk-in wardrobe which has plenty of space for clothes etc.
ENSUITE 2.63m x 2.01m
There is tiled flooring and walls, one wash hand basin, one shower and a wc. The ensuite also incorporates one extractor fan, one radiator, one window with frosted glass paneling and spotlighting.
WALK-IN WARDROBE 1.28m x 2.04m
There is carpet fitted flooring, one centre light, one radiator and integrated units which have plenty of space for clothes, bags, shoes etc.
DETACHED STUDIO/GYM
ROOM 1 4.67m x 7.54 m
This room has timber effect laminate flooring, two windows, one centre light, one radiator and doors that lead out to a patio area which has plenty of space for garden furniture.
DOWNSTAIRS SHOWER ROOM 1.74m x1.76m
Three-piece shower room incorporating a shower, wash hand basin and wc. There is also one centre light, one towel radiator and one extractor fan.
UPSTAIRS ROOM 2 3.70m x 5.67m
This room has integrated eave storage space, one centre light and two windows.
UPSTAIRS WC 1.75m x 3.16m
Three-piece shower room incorporating tiled flooring, a wash hand basin and wc. There is also one centre light and one window.
ROOM 3 .70m x 5.67m
This room is accessed from the rear of the property. There is tiled flooring, one centre light and has plenty of space for storage.
The above details are for guidance only and do not form part of any contract. They have been prepared with care but we are not responsible for any inaccuracies. All descriptions, dimensions, references to condition and necessary permission for use and occupation, and other details are given in good faith and are believed to be correct but any intending purchaser or tenant should not rely on them as statements or representations of fact but must satisfy himself/herself by inspection or otherwise as to the correctness of each of them. In the event of any inconsistency between these particulars and the contract of sale, the latter shall prevail. The details are issued on the understanding that all negotiations on any property are conducted through this office.


