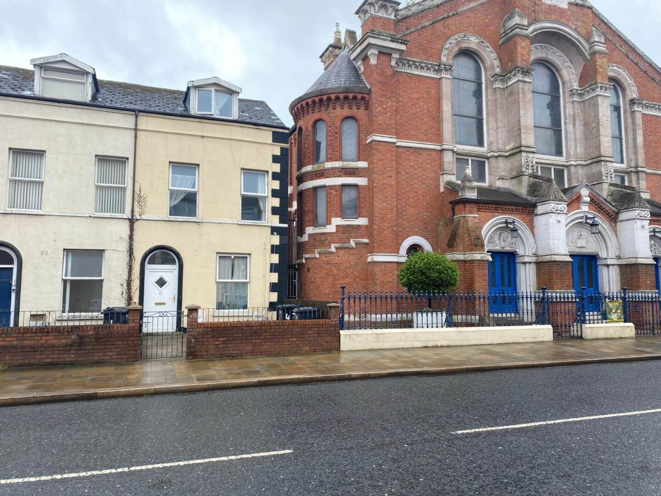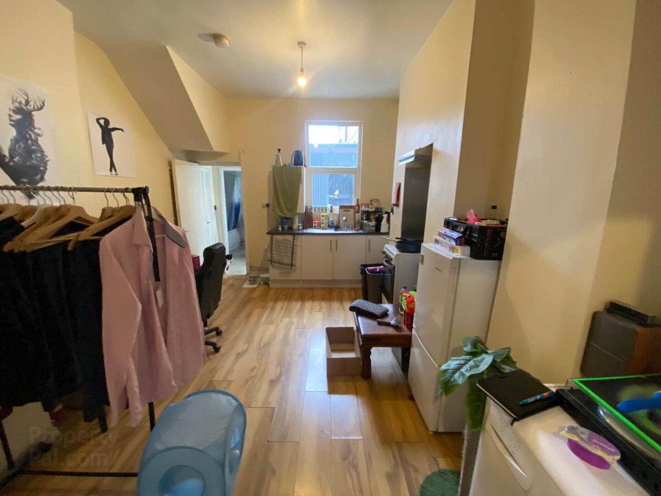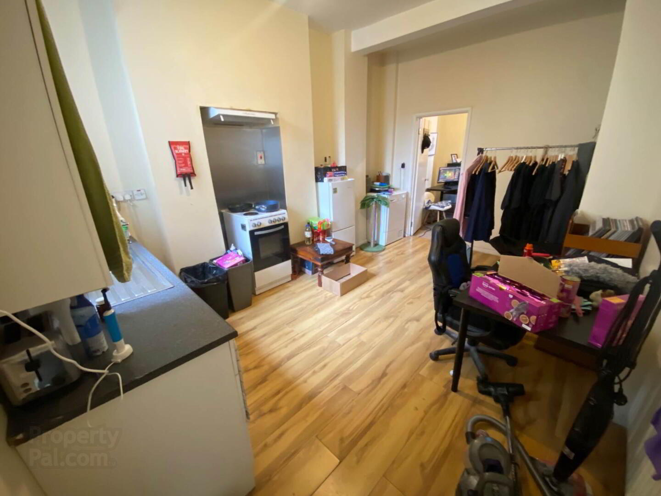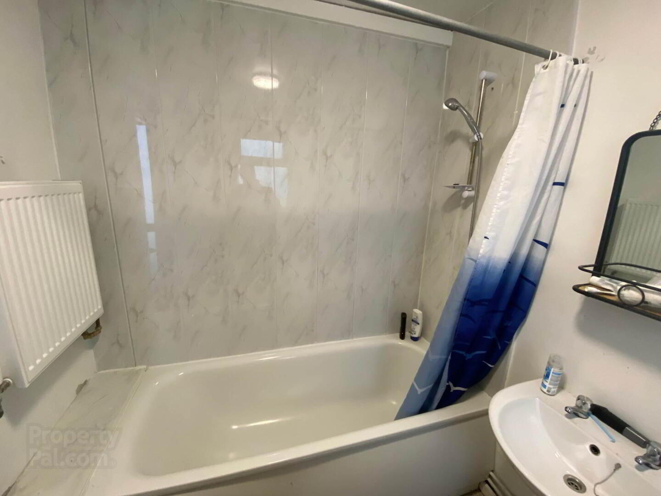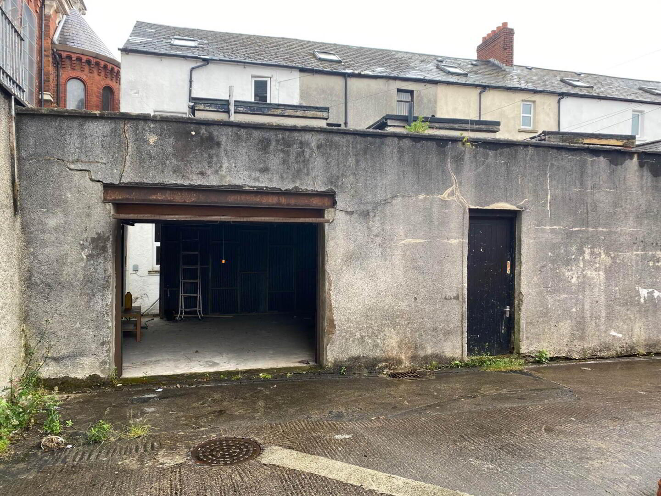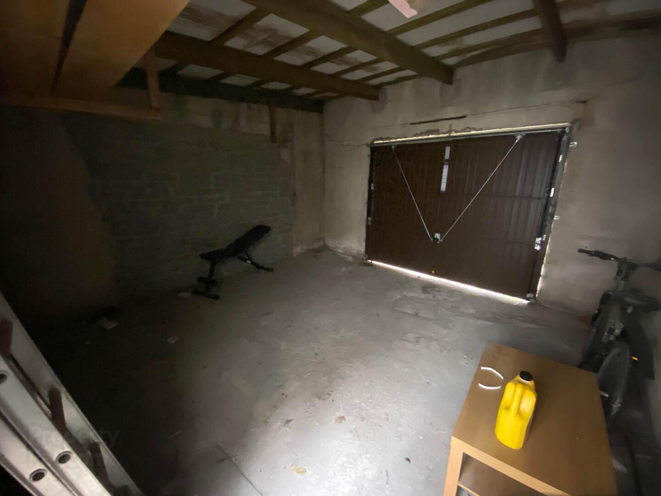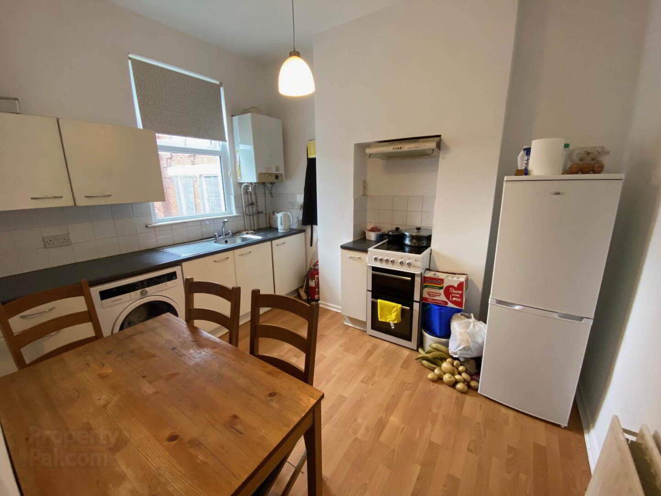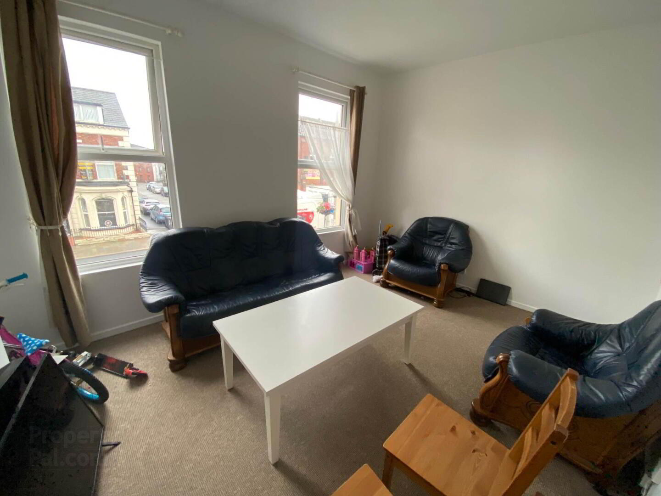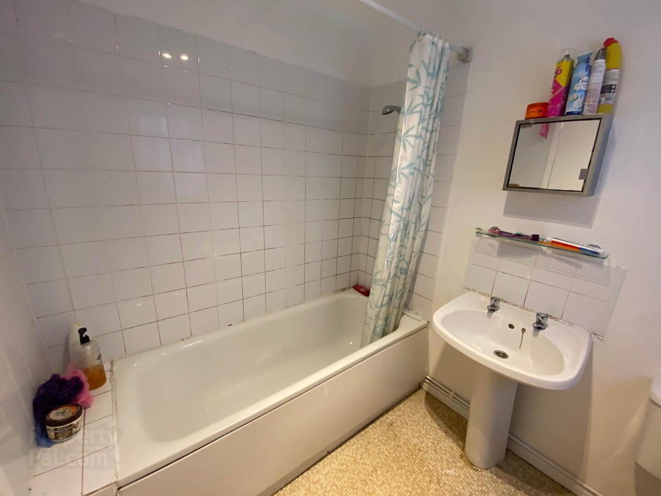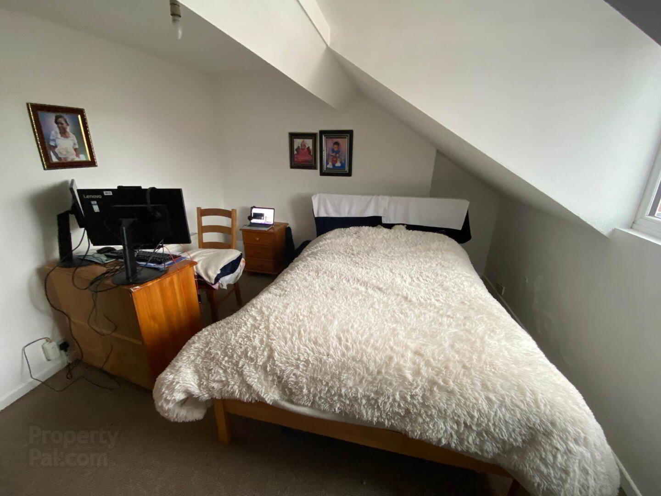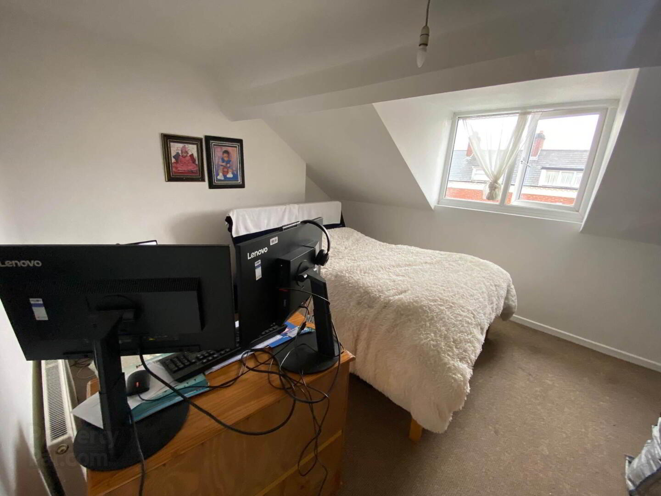Investment Opportunity - Apt`s, 1 & 2 Castlereagh Street,
Belfast, BT5 4NF
3 Bed End-terrace House
Sale agreed
3 Bedrooms
1 Bathroom
1 Reception
Property Overview
Status
Sale Agreed
Style
End-terrace House
Bedrooms
3
Bathrooms
1
Receptions
1
Property Features
Tenure
Leasehold
Energy Rating
Property Financials
Price
Last listed at Offers Around £155,000
Rates
£700.55 pa*¹
Property Engagement
Views Last 7 Days
13
Views Last 30 Days
87
Views All Time
4,834
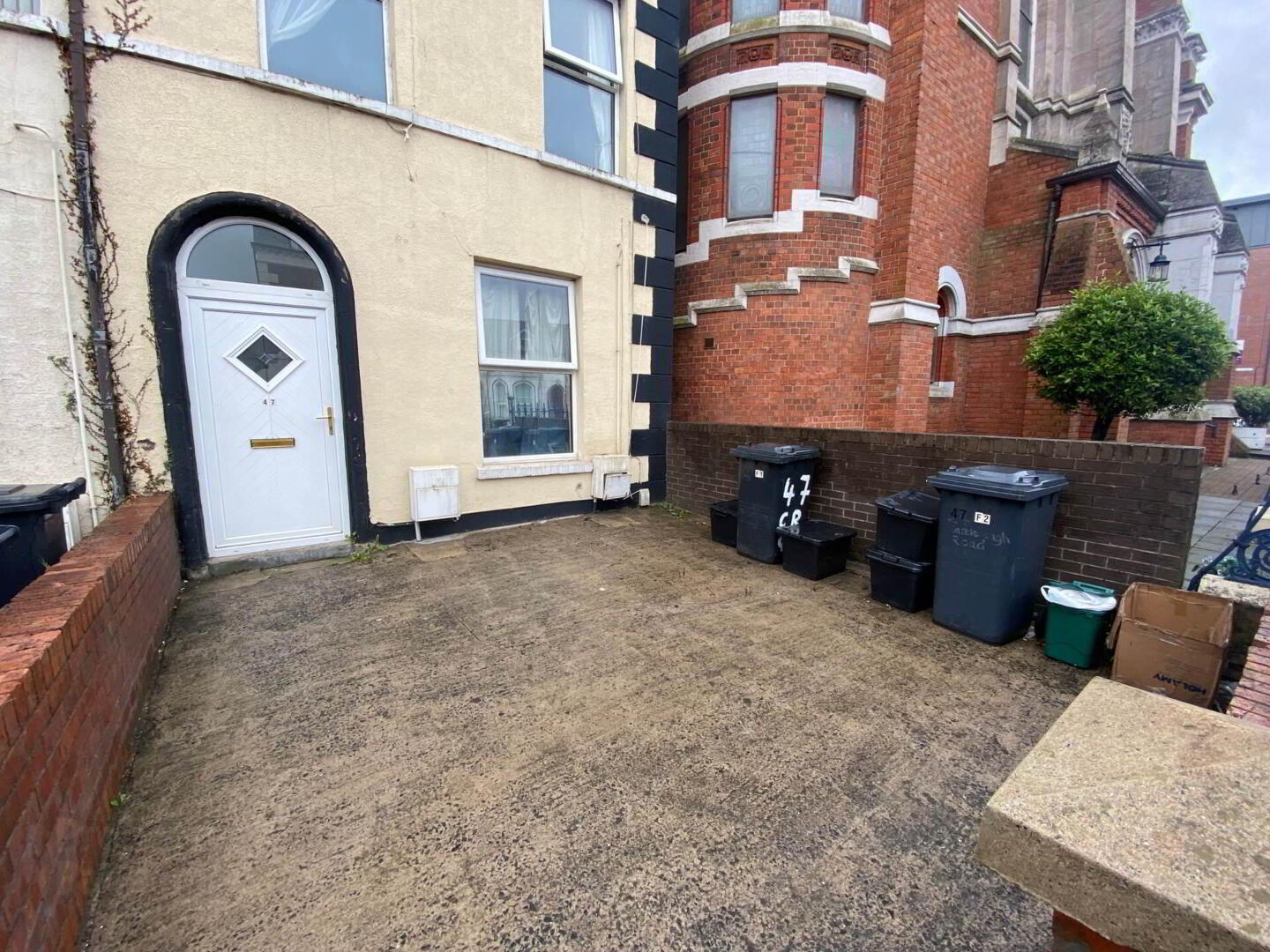
Features
- Superb Two Self Contained Apartments
- Apt 1 Ground Floor 1 Bedroom
- Apt 2 First & Second Floor 2 Bedroom
- Gas Heating
- PVC Double Glazed Windows & Doors
- Gross Yield Over 9%
- Rear Yard & Garage
Ground Floor:- 1 Bedroom Apartment: Boasts a good sized kitchen/living dining room. Double bedroom. Bathroom Suite.
First/second Floor Duplex 2 Bedroom Apartment:- The accommodation is over two floors offering a fantastic layout. Lounge. White fitted kitchen. White bathroom suite. Two good sized double bedrooms.
Outside:- Good sized front fore court, rear yard and large garage with vehicular access.
The property construction is brick with overlaid render and slate roof covering. The property benefits from loft insulation. Mains electric, water and sewage and gas heating.
Ground Floor
Laminate wooden floor.
Apt 1 Ground Floor
Lounge/kitchen/dining room - 14'8" (4.47m) Max x 14'10" (4.52m) Max
Kitchen open plan to lounge dining room.
Fitted units in White space for appliances. Laminate wooden floor.
Bedroom 1 - 7'7" (2.31m) Max x 11'1" (3.38m) Max
Double room.
Rear hallway
Cupboard.
Back door.
Bathroom - 6'4" (1.93m) x 7'9" (2.36m)
White bathroom with panelled bath shower over bath, wc and wash hand basin.
Part panelled walls. Vinyl floor.
Apt 2 First & Second Floor Duplex
Lounge - 11'1" (3.38m) x 14'6" (4.42m)
Spacious living area.
Kitchen / dining area - 9'0" (2.74m) x 11'1" (3.38m)
Fitted kitchen in White space for appliances.
Wood effect flooring.
Bedroom 1 - 14'6" (4.42m) Max x 14'7" (4.45m) Max
Large double bedroom with dorma window.
Bedroom 2 - 9'0" (2.74m) Max x 11'5" (3.48m) Max
Double bedroom.
Velux window.
Bathroom - 6'4" (1.93m) x 7'8" (2.34m)
White bathroom with panelled bath shower over bath, wc and wash hand basin.
Part tiled walls. Vinyl floor.
Notice
Please note we have not tested any apparatus, fixtures, fittings, or services. Interested parties must undertake their own investigation into the working order of these items. All measurements are approximate and photographs provided for guidance only.


