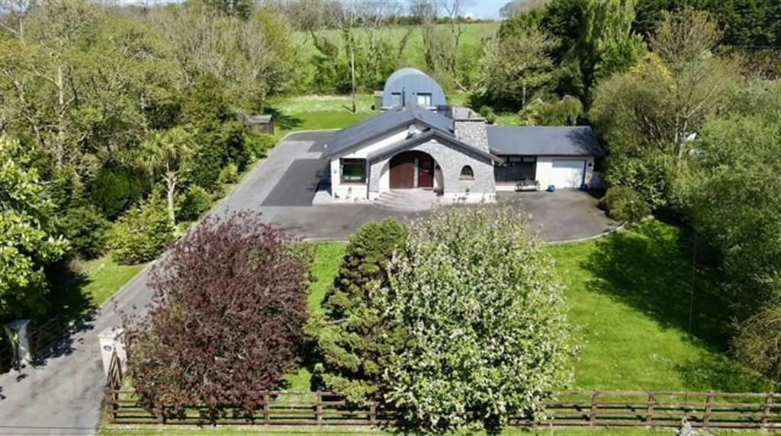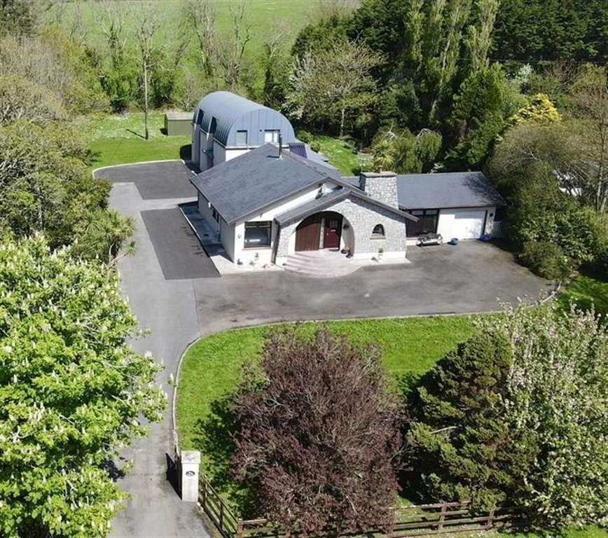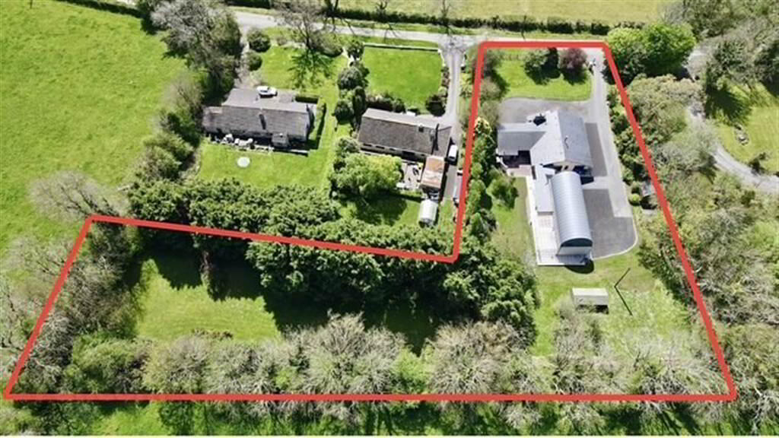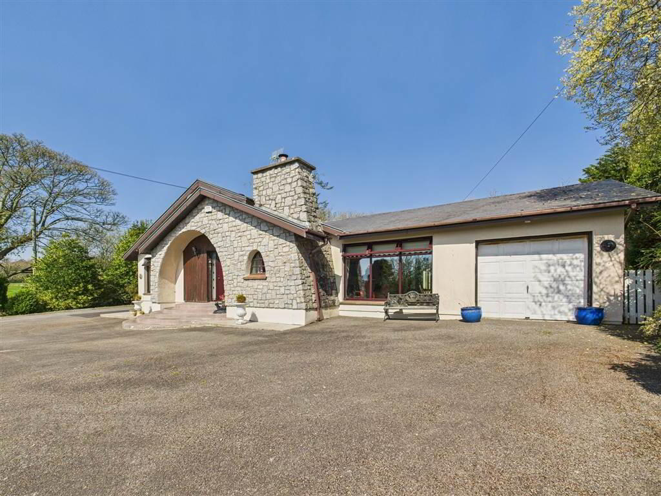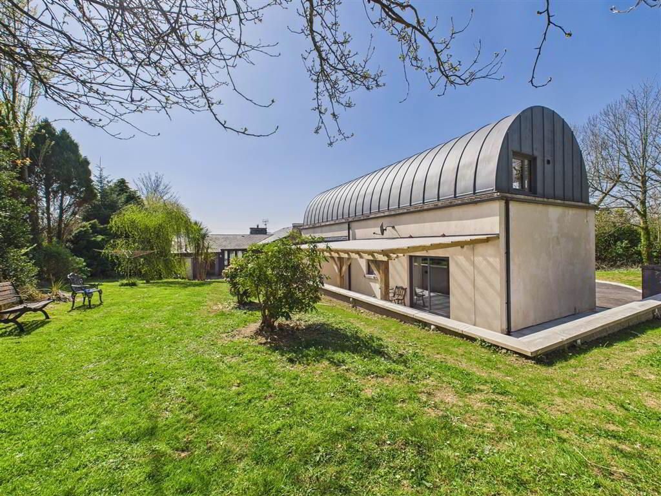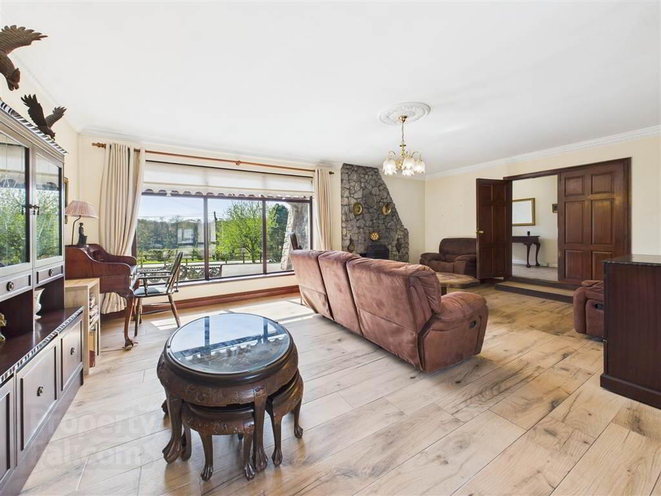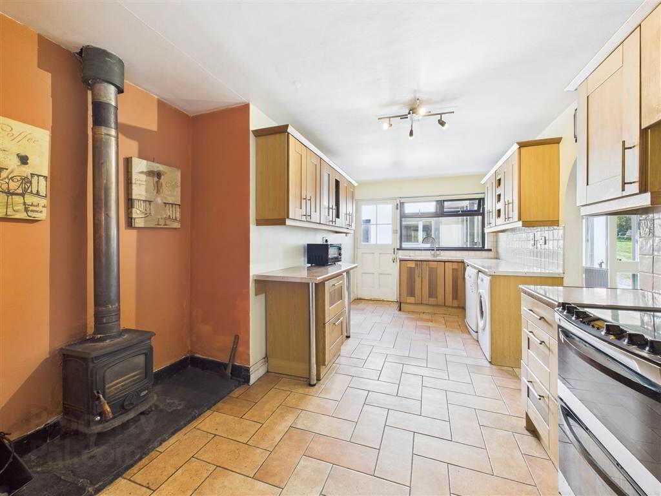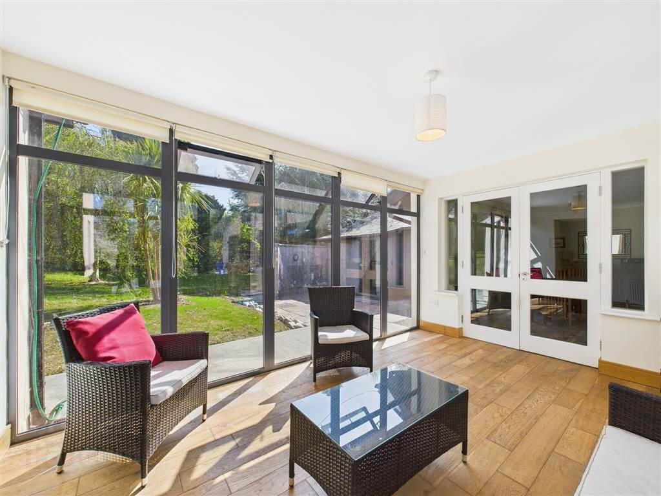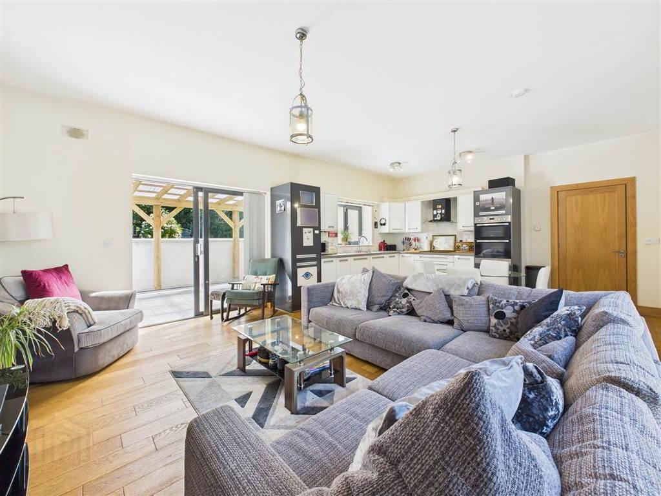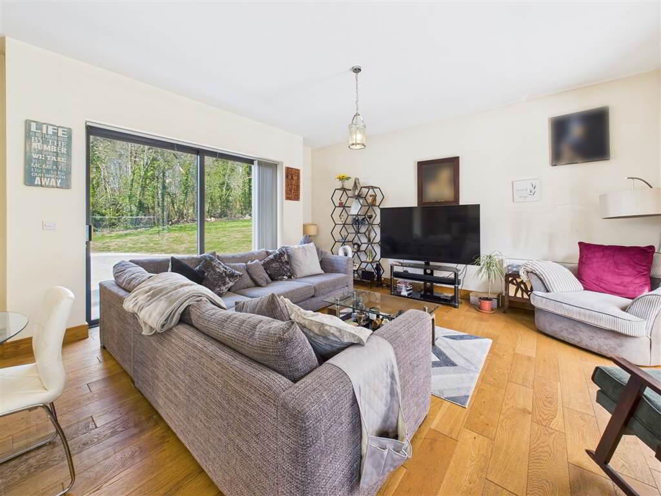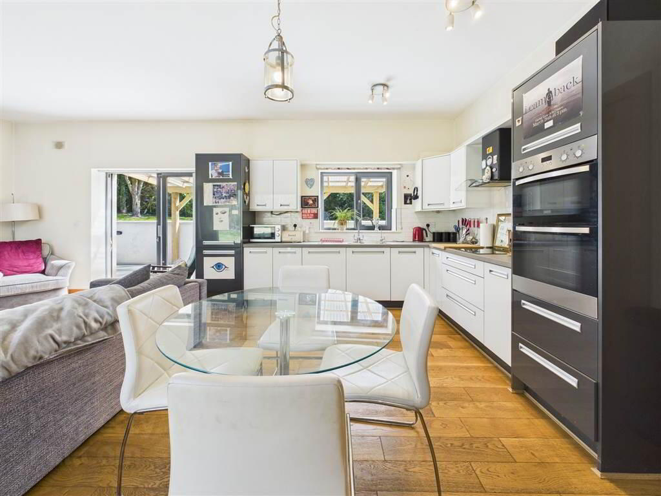Inshallan
Cooltegin, Woodstown, X91WN51
6 Bed Detached House
Guide Price €595,000
6 Bedrooms
4 Receptions
Property Overview
Status
For Sale
Style
Detached House
Bedrooms
6
Receptions
4
Property Features
Tenure
Not Provided
Heating
Oil
Property Financials
Price
Guide Price €595,000
Stamp Duty
€5,950*²
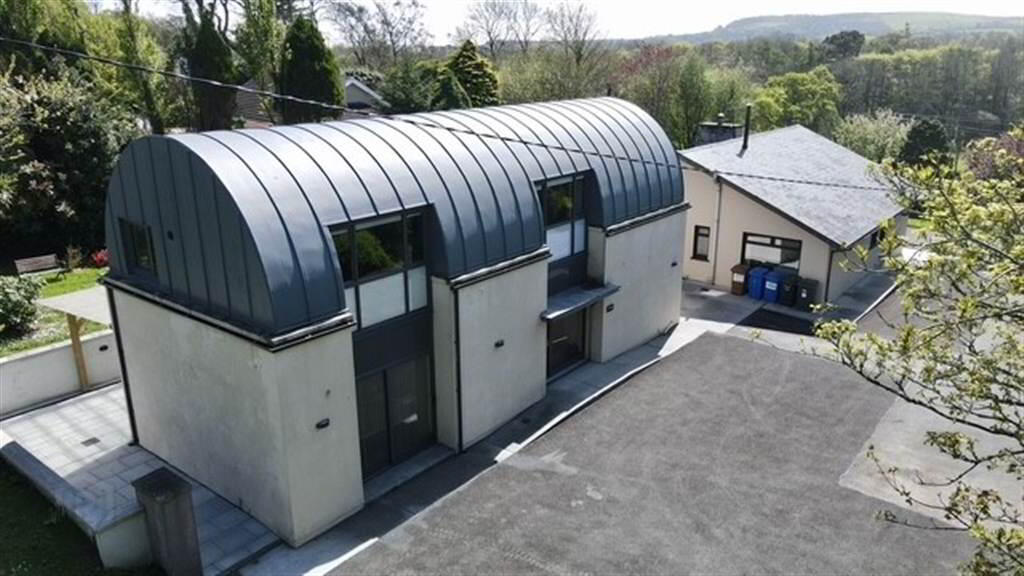 This extended detached bungalow lies on an elevated and private wooded site in the popular area of Woodstown. Woodstown is located off the R683 Dunmore Road and is a consistently popular residential area which has convenient access to both Waterford city (8km) and the picturesque coastal holiday village of Dunmore East (7km). The equestrian centre of Pallas Stud is just around the corner and sandy Woodstown beach is just 2.3km distant. Faithlegg House Hotel along with its championship golf course is 8km away. There are a host of well-regarded primary and secondary schools in the locality.
This extended detached bungalow lies on an elevated and private wooded site in the popular area of Woodstown. Woodstown is located off the R683 Dunmore Road and is a consistently popular residential area which has convenient access to both Waterford city (8km) and the picturesque coastal holiday village of Dunmore East (7km). The equestrian centre of Pallas Stud is just around the corner and sandy Woodstown beach is just 2.3km distant. Faithlegg House Hotel along with its championship golf course is 8km away. There are a host of well-regarded primary and secondary schools in the locality.The site extends to c. .48 hectares (1.18 acres) overall and is screened by mature woodland. There is a large tarmacadam apron which extends to the rear with ample parking.
Features include zoned oil-fired central heating, uPVC double glazed windows, solar panels for DHW (Domestic Hot Water), D1 BER on original bungalow, B2 BER on Lois Abhainn, mains water with option of private well, septic tank.
The original dwelling was constructed in 1986 with an attractive cut stone façade and extends to c. 145 sq. meters. The accommodation comprises: Tiled entrance hall, double doors open onto a large, dual aspect living room with oak flooring and feature cut stone wall and stove. French doors lead to a patio and garden. Off the hall is a tiled kitchen with stove and a door to the rear, an arch leads to the dining room. Dining room with wood effect tiling and double doors leading to a dual aspect sunroom, which connects both structures. There are three bedrooms with built in slide robes, as well as a tiled ensuite and bathroom. There is also an integral garage.
A contemporary two storey "barn" type extension was added to the rear in 2010 which effectively doubles the overall area of the property to an impressive 245 sq. meters. Lois Abhainn has its own separate entrance and comprises: Double height entrance hall with oak flooring, bright dual aspect open plan kitchen / dining / living room with patio doors on either side and a high gloss kitchen finished in white with integrated appliances. There is a ground floor double bedroom and a tiled bathroom, as well as a utility and cloakroom / store which leads to the connecting sunroom. Upstairs on the first floor is a landing and a further two double bedrooms, one very large, and a tiled shower room.
To the side is a sheltered and partially covered granite patio with a southerly aspect.
Directions
Cooltegin, Woodstown

