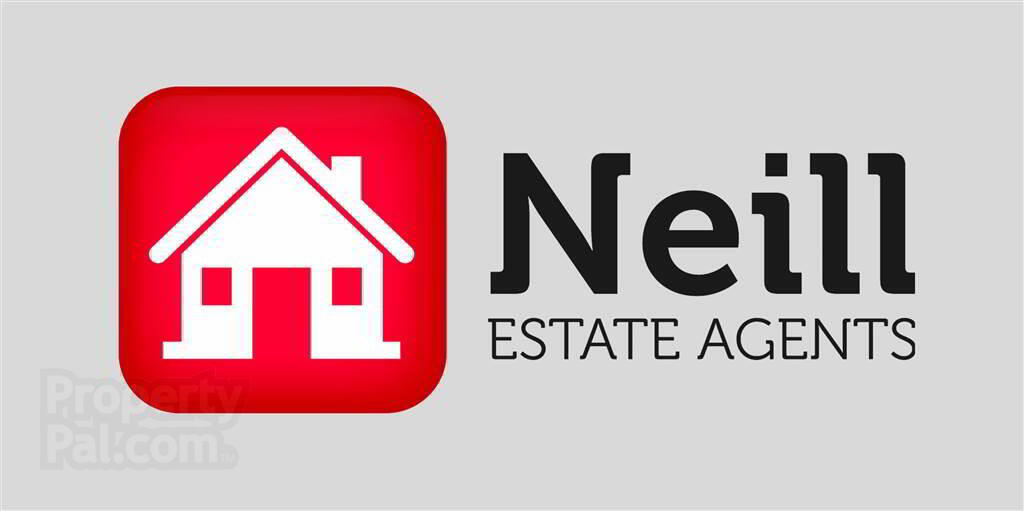
Features
- Well Established And Profitable Ice Cream Shop Franchise Business For Sale
- Highly Prominent Location Near To Bangor Seafront & Marina
- Ground Floor Area Approx. 650 Sq Ft (60.4 sq m)
- First Floor Area Approx. 650 Sq Ft (60.4 sq m)
- Oil Fired Heating System
- Double Glazed Windows
- Modern Premises Fitted Out To An Exceptionally High Standard
- Secure Premises With Roller Shutter, Grills And CCTV
- Fully Equipped
- Stock To Be Purchased At Valuation
- Leased Premises With Balance Of 5 Year Lease (From 2018 - Longer Term Available). Current Rent £800 Per Month Plus Vat And Rates
- Financial Accounts Can Be Made Available To Bona Fida Parties Only On Request
- For All Enquiries Contact Tom Drumgoole Today On 07802801616
If you fancy yourself as an ice-cream vendor with this successful franchise, then contact Tom Drumgoole today on 07802801616.
Ground Floor
- MAIN SHOP AREA:
- 14.38m x 3.566m (47' 2" x 11' 8")
Glazed entrance door and side screens, black powder coated frame and roller shutter shop front with branded signage, 2 digital Advertising screens, Large customer area with12 Nappela Freezer serve over, custom counters with 2 cholate fountains and 21 toppings cut outs, 4 bowl Ice cream maker, counter with Pay station, stainless steel hand wash station, 3 door under counter chiller
Coffee station with coffee machine and grinder, 2 smoothie machines, crepe plate, counters and high level displays, digital Menu board, suspended ceiling with led lighting and air conditioning. Area leads to open plan area with seating for c 25 customers ( Currently Not is use but available) - REAR PREPARATION AREA:
- 2.82m x 2.11m (9' 3" x 6' 11")
With wall tiling, recently upgraded, extraction system, dual pan fryer with baskets, 2 door chilled preparation table, fire protection equipment, access to stairwell leading to upper floors. - REAR CHILL ROOM:
- 3.8m x 3.05m (12' 6" x 10' 0")
Nonslip flooring, wall shelving, 2 upright stainless steel freezers, 1 upright Stainless steel fridge, commercial stainless steel sink with drainer, plumbed for dish washer area, wall shelving, electric fly killer.
First Floor
- LANDING:
- Store Room
- 4.04m x 3.56m (13' 3" x 11' 8")
- Store Room 2:
- 3.68m x 3.66m (12' 1" x 12' 0")
chest freezer - Store Room 3:
- 3.68m x 3.18m (12' 1" x 10' 5")
- TOILET:
- With low flush WC, wash hand basin
- OFFICE:
- 2.97m x 1.63m (9' 9" x 5' 4")
- Ambiant Store:
- 3.38m x 3.07m (11' 1" x 10' 1")
with shelving and ingredients
Directions
Bangor






