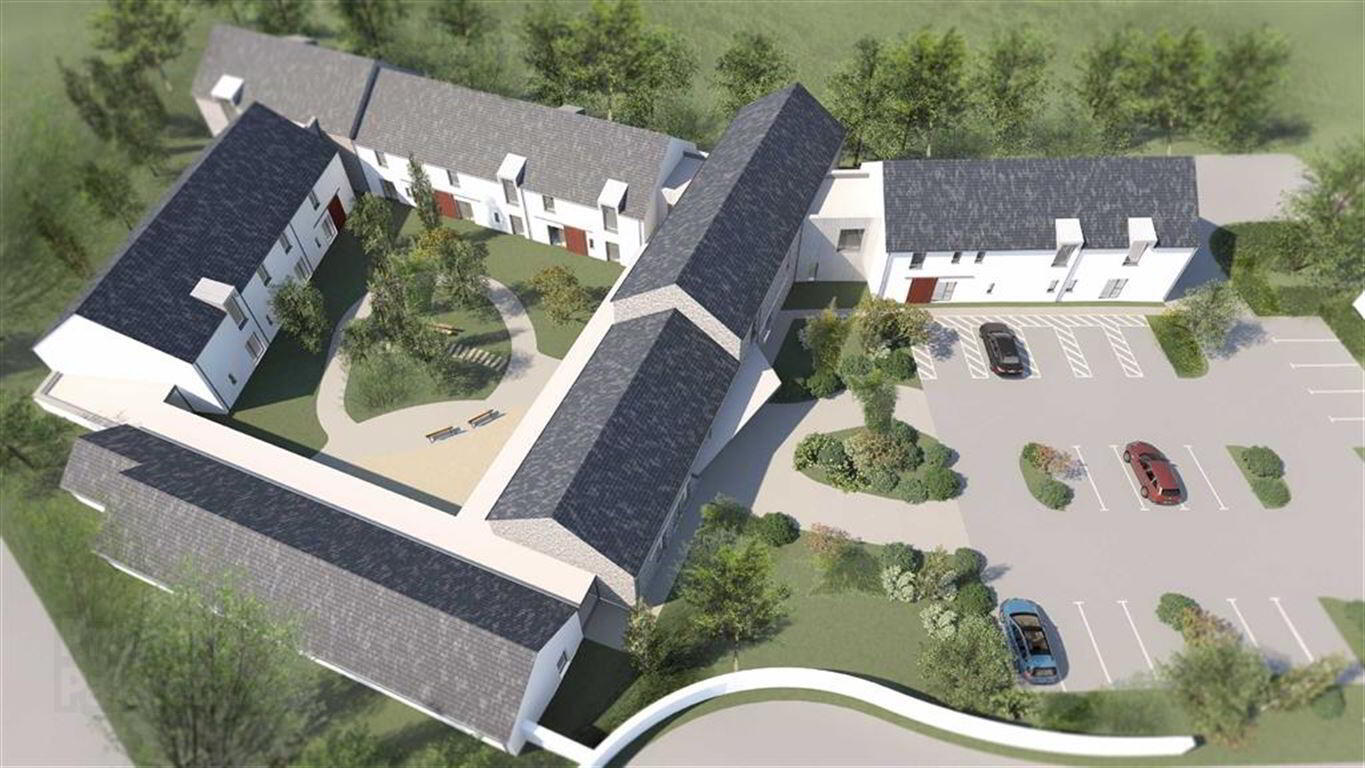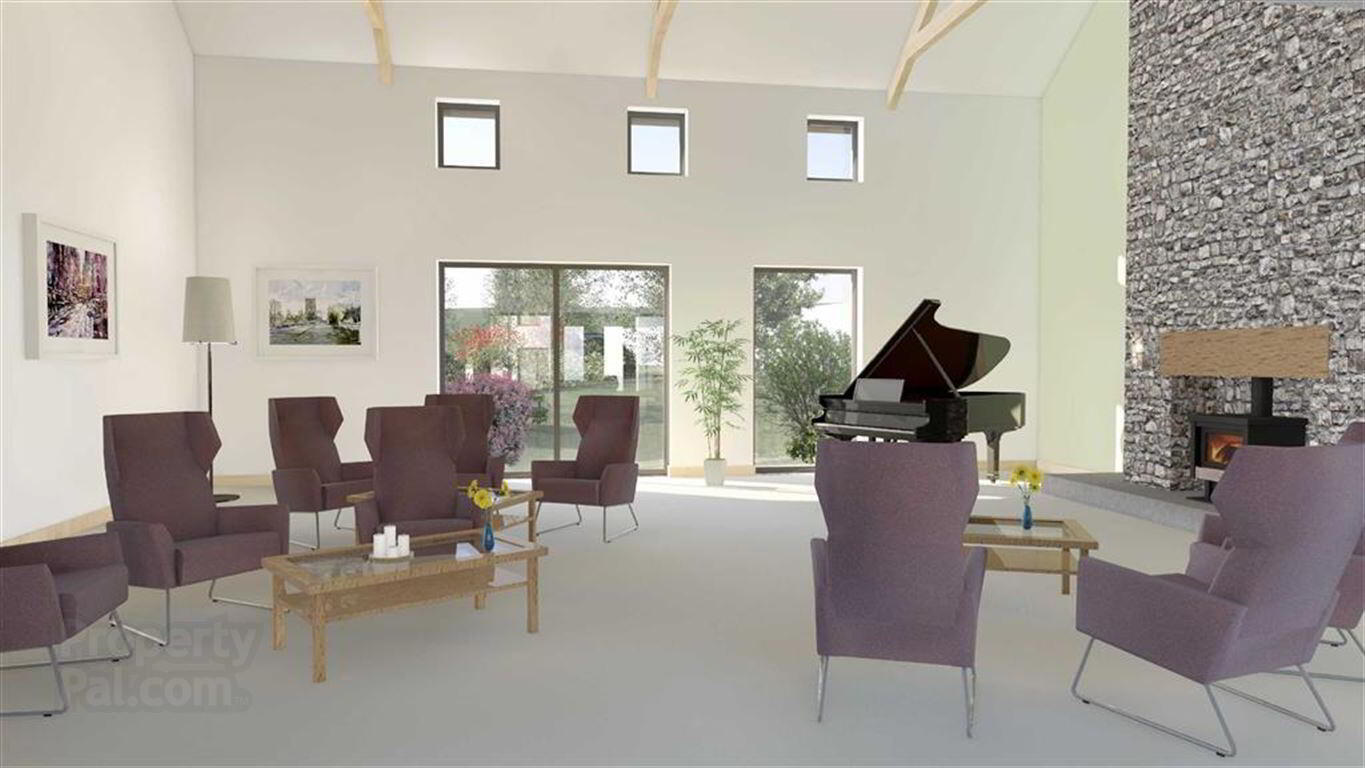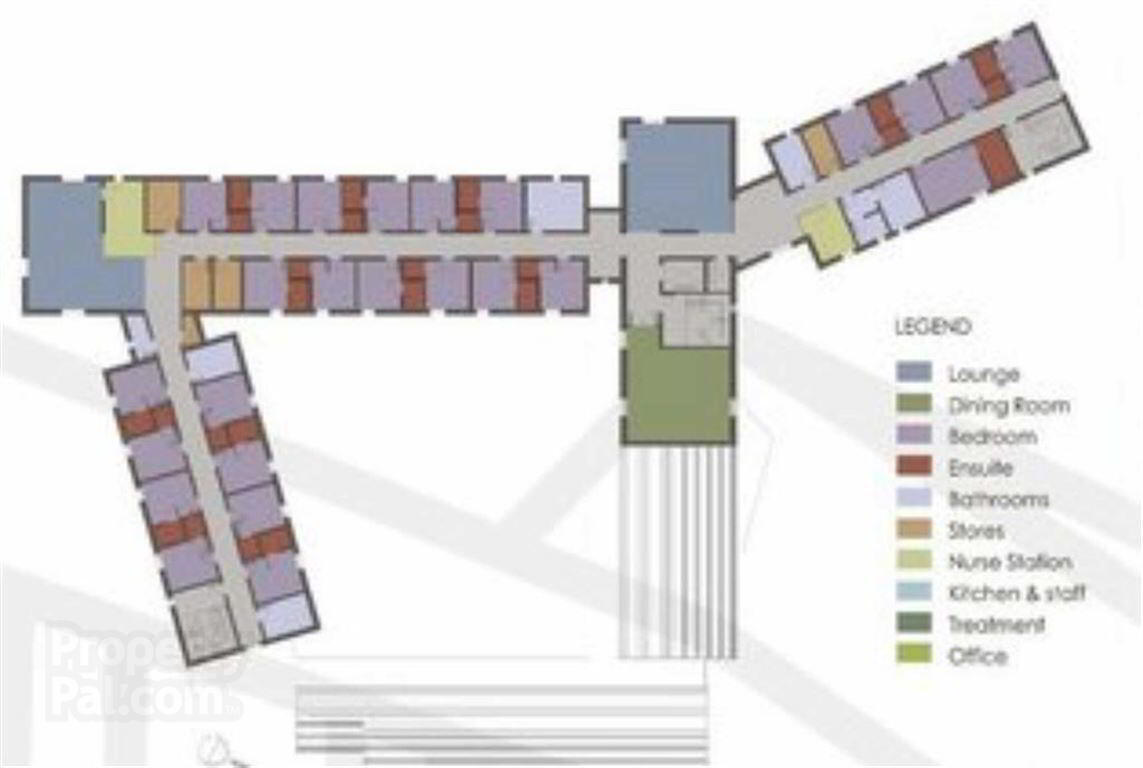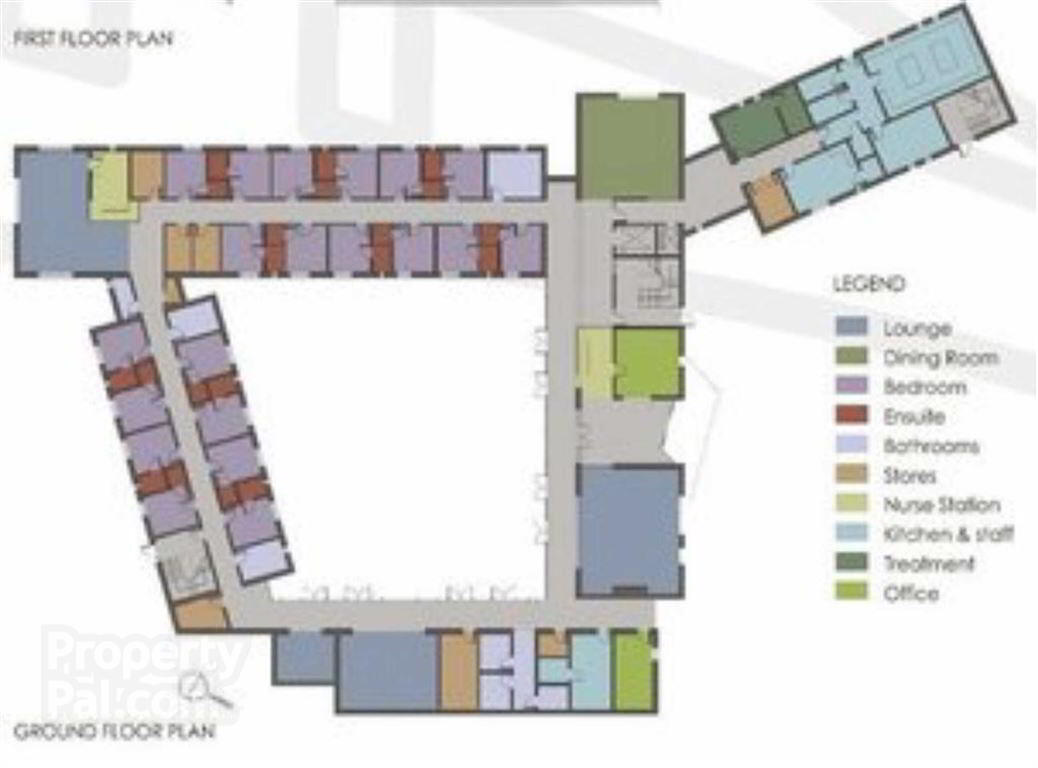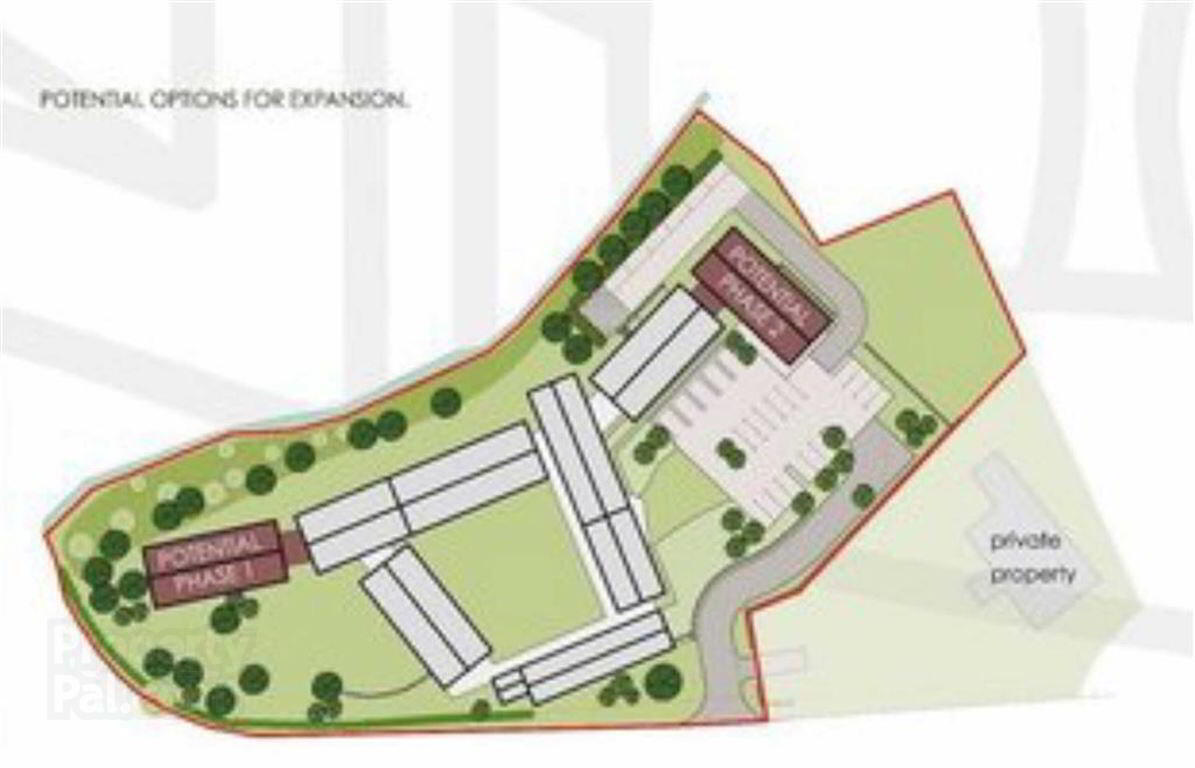Hunters Hill House,
Gilford, BT63
Development Land
Offers Around £500,000
Property Overview
Status
For Sale
Land Type
Development Land
Property Financials
Price
Offers Around £500,000
Property Engagement
Views Last 7 Days
74
Views Last 30 Days
286
Views All Time
18,642
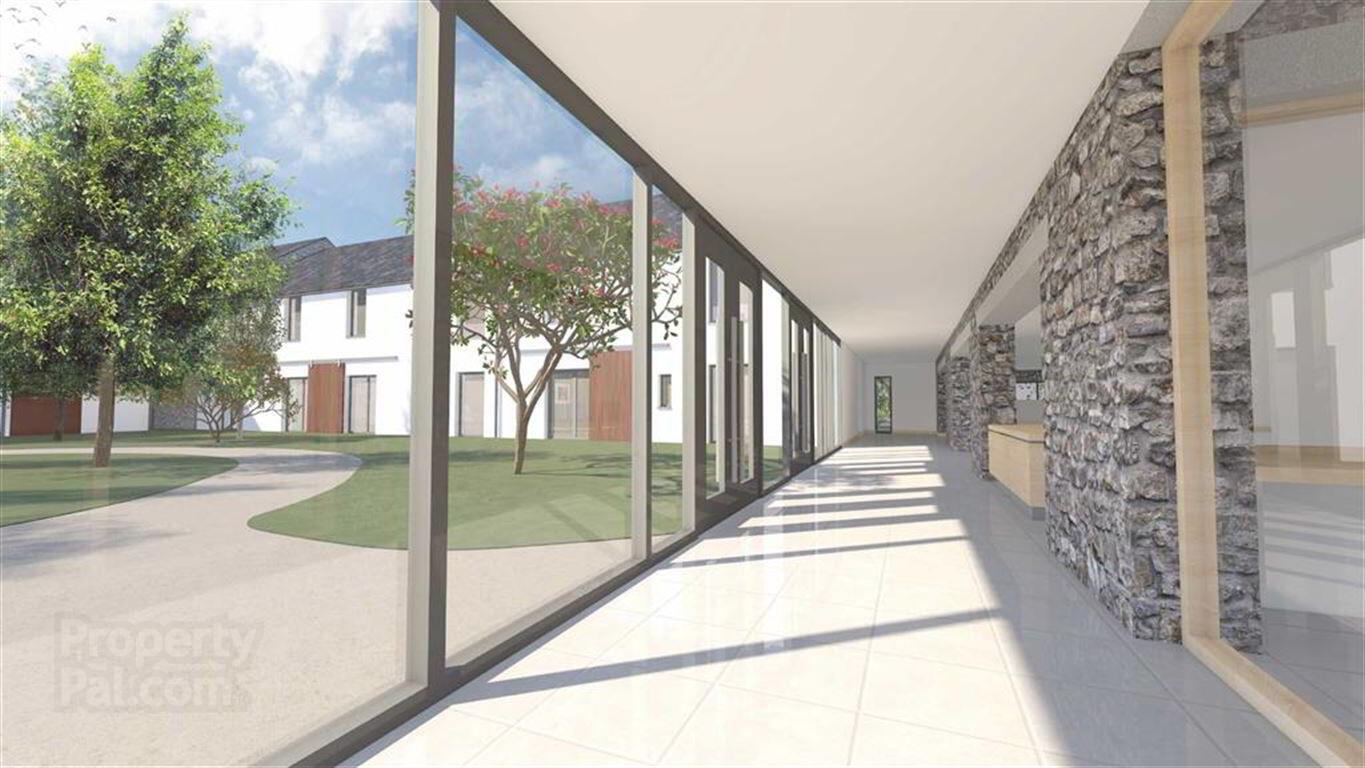
Features
- Full Planning Permission for a 45 bed EMI Care Home.
This 0.89 hectare (2.19 acre) site is nestled within the rolling Armagh Countryside has recently received full planning permission for a 45 bed EMI care home. Hunters Hill House has been designed to offer a rural dwelling for residents searching for a peaceful home away from urban life. Centred around a quiet courtyard the development is created from a cluster of attractive domestic scaled, piched roof elements which house the appropriate accommodation. The site is located 10 minutes walk from Gilford village were a range of services are provided including a health centre, chemist, post office and convenience shops with Craigavon Hospital only a 10 minute drive away. The site is also equidistant from Portadown, Banbridge and Lurgan with approximate 5 miles to each. It is also only 10 minutes drive from both the M1 & the A1 providing vital links countrywide.
- Ground Floor Plan
- The secure Courtyard can be accessed from a supervised glazed corridor which directly surrounds over half of the building. The remainder of the courtyard is surrounded by ten ground floor bedrooms which offer residents direct access should their health condition permit it. Nurses stations are carefully located around the floor plan to provide complete supervision.
- First Floor Plan
- Rooms for expansion
- The building has been sited to allow for future development as demand requires. Two possible expansion phases subject to relevant planning approvals are identified below:
Phase 1 - This proposal will allow for a further approximate 14 bedrooms bringing the total bedrooms up to a possible 59.
Phase 2 - This proposal will allow for a further approximate 10-11 bedrooms. On the assumption that this expansion follows Phase 1 the total number of bedrooms has the potential to increase from 59 to 69-70. - The complete site is offered to the market as straight sale however various Leasehold options are also available. This development opportunity offers an extraordinary opportunity to develop a high quality care home in this quiet, yet central location.


