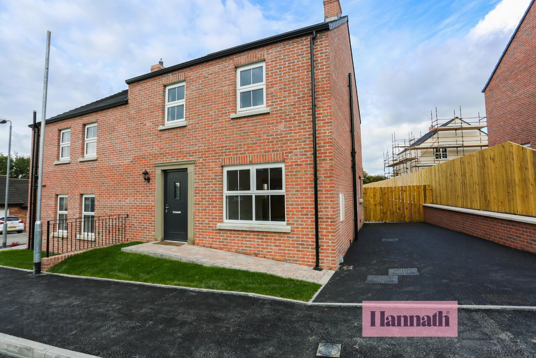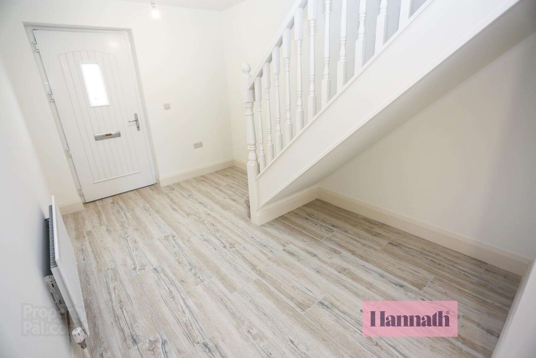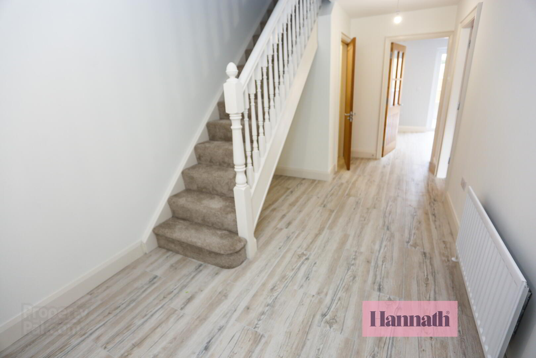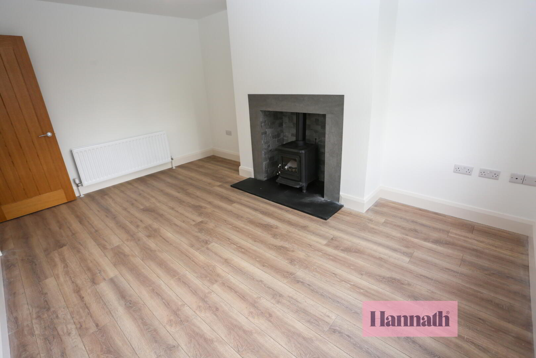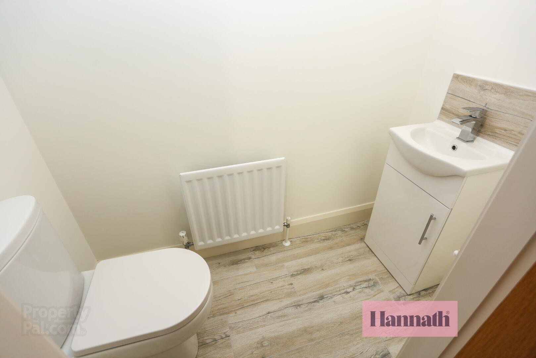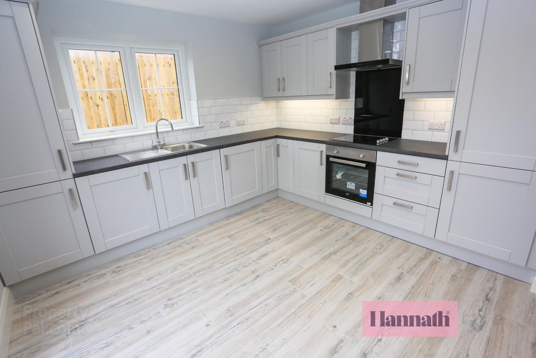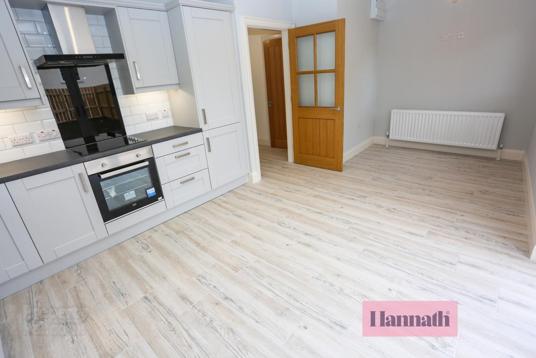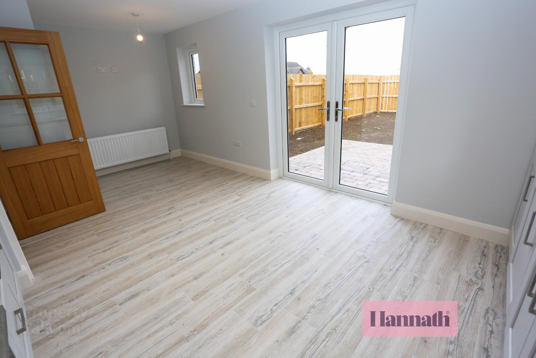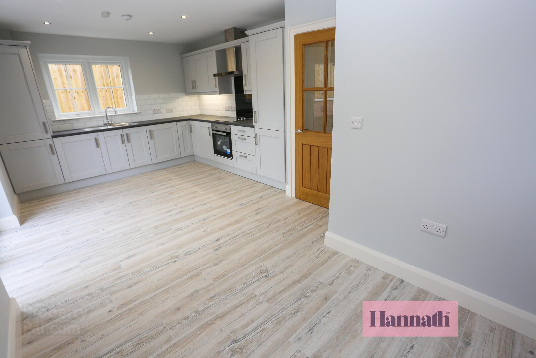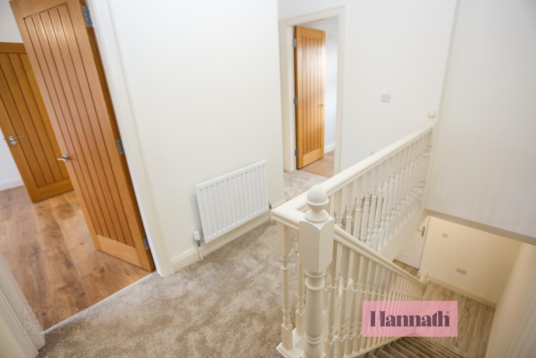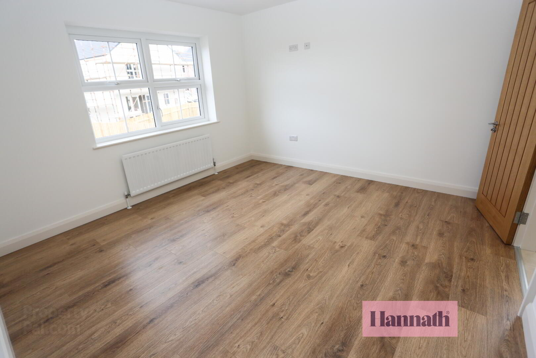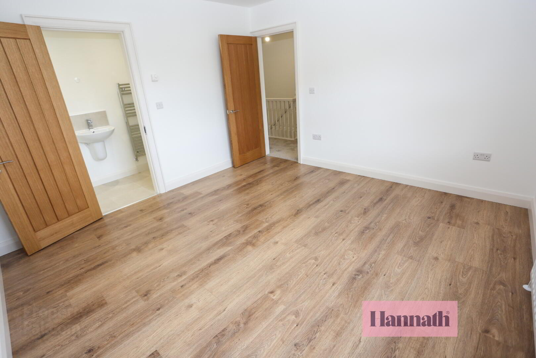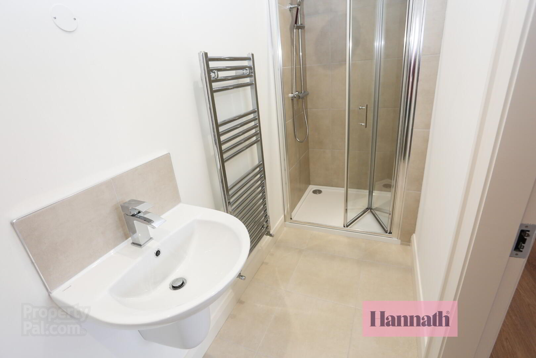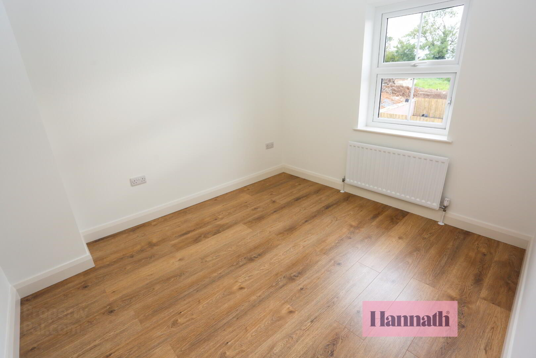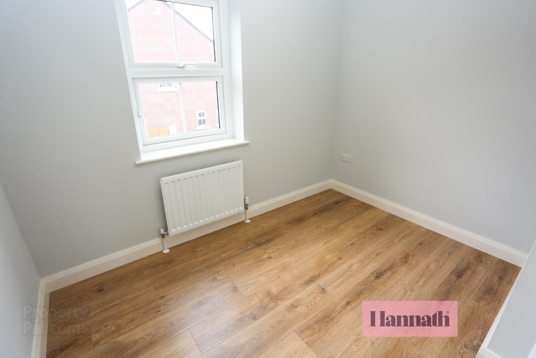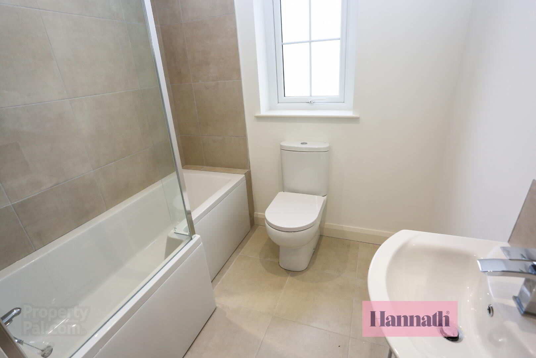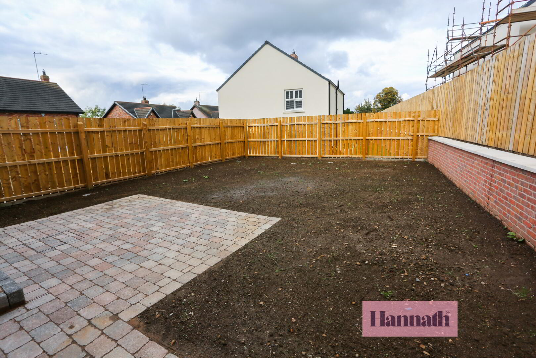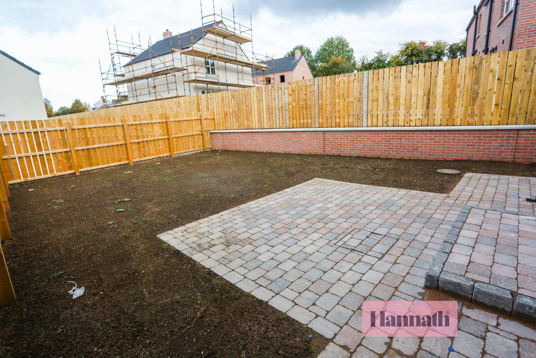Htd, Hillmount Manor,
Laurelvale, BT62 2BF
3 Bed Semi-detached House (4 homes)
This property forms part of the Hillmount Manor development
Price £185,000
3 Bedrooms
2 Bathrooms
1 Reception
Property Overview
Status
For Sale
Style
Semi-detached House
Bedrooms
3
Bathrooms
2
Receptions
1
Property Features
Size
94.8 sq m (1,020 sq ft)
Tenure
Not Provided
Heating
Gas
Property Financials
Price
£185,000
Stamp Duty
Typical Mortgage
Property Engagement
Views Last 7 Days
316
Views Last 30 Days
1,778
Views All Time
15,969

This property may be suitable for Co-Ownership. Before applying, make sure that both you and the property meet their criteria.
Hillmount Manor Development
| Unit Name | Price | Size |
|---|---|---|
| Site 37 Hillmount Manor | £185,000 | 1,020 sq ft |
| Site 38 Hillmount Manor | £185,000 | 1,020 sq ft |
| Site 33 Hillmount Manor | Sale agreed | 1,020 sq ft |
| Site 34 Hillmount Manor | Sale agreed | 1,020 sq ft |
Site 37 Hillmount Manor
Price: £185,000
Size: 1,020 sq ft
Site 38 Hillmount Manor
Price: £185,000
Size: 1,020 sq ft
Site 33 Hillmount Manor
Price: Sale agreed
Size: 1,020 sq ft
Site 34 Hillmount Manor
Price: Sale agreed
Size: 1,020 sq ft
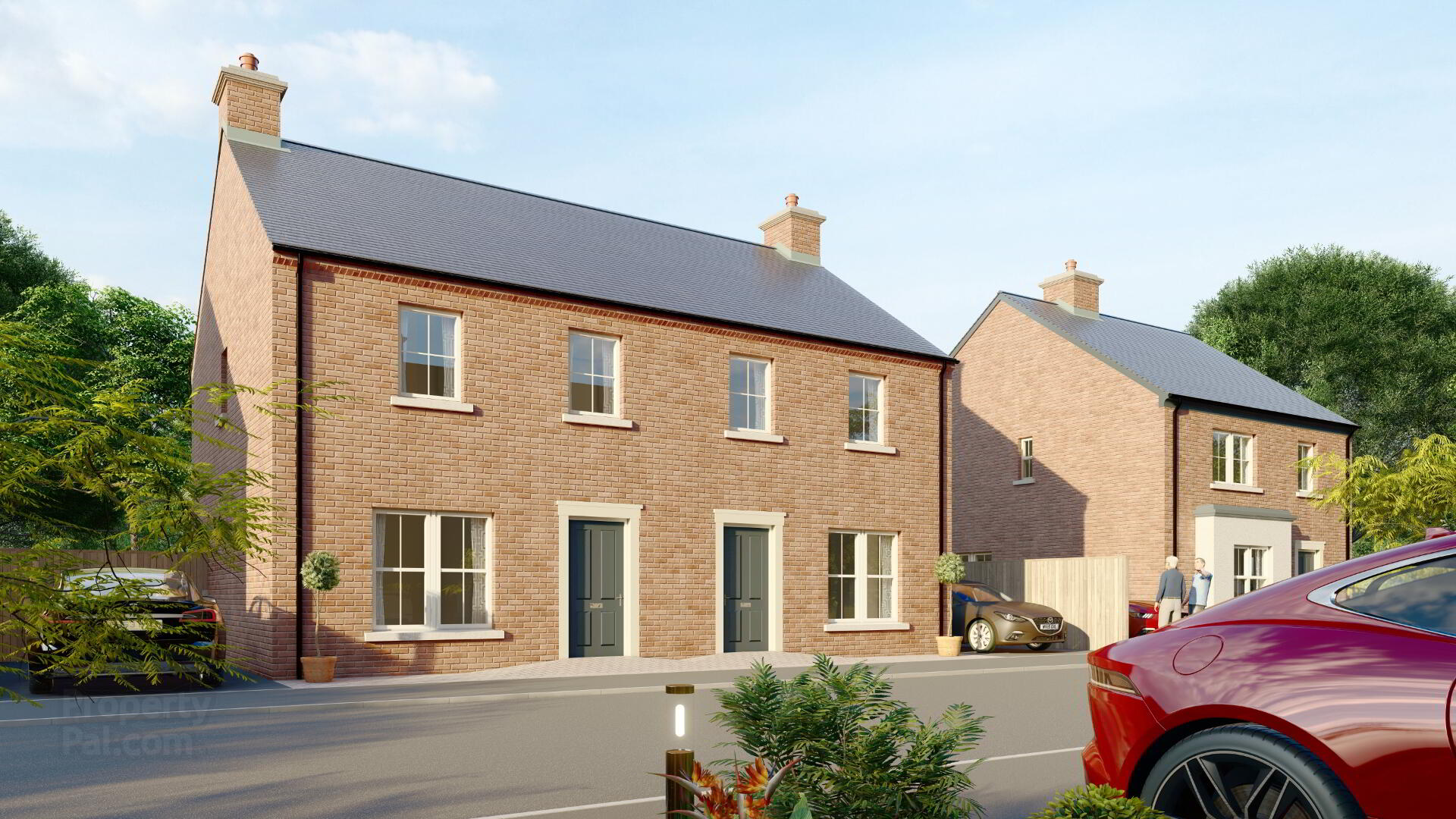
Entrance Hall
Lounge: 15' 4'' x 10' 10'' (4.68m x 3.31m)
Kitchen/Dining Area: 14' 3'' x 11' 6'' (4.35m x 3.51m)
Utility Room (Optional)
WC
First Floor Landing
Bedroom 1: 12' 4'' x 10' 10'' (3.75m x 3.30m)
Ensuite: 10' 10'' x 3' 3'' (3.30m x 1.00m)
Bedroom 2: 10' 11'' x 9' 6'' (3.34m x 2.90m)
Bedroom 3: 7' 10'' x 7' 3'' (2.40m x 2.20m)
Bathroom: 8' 10'' x 6' 7'' (2.70m x 2.0m)
NOTE - PHOTOGRAPHS & VIDEO CONTENT ARE FROM A RECENT HOUSE HANDOVER WITHIN THE DEVELOPMENT AND ARE SUBJECT TO EXTRAS.

Click here to view the video
