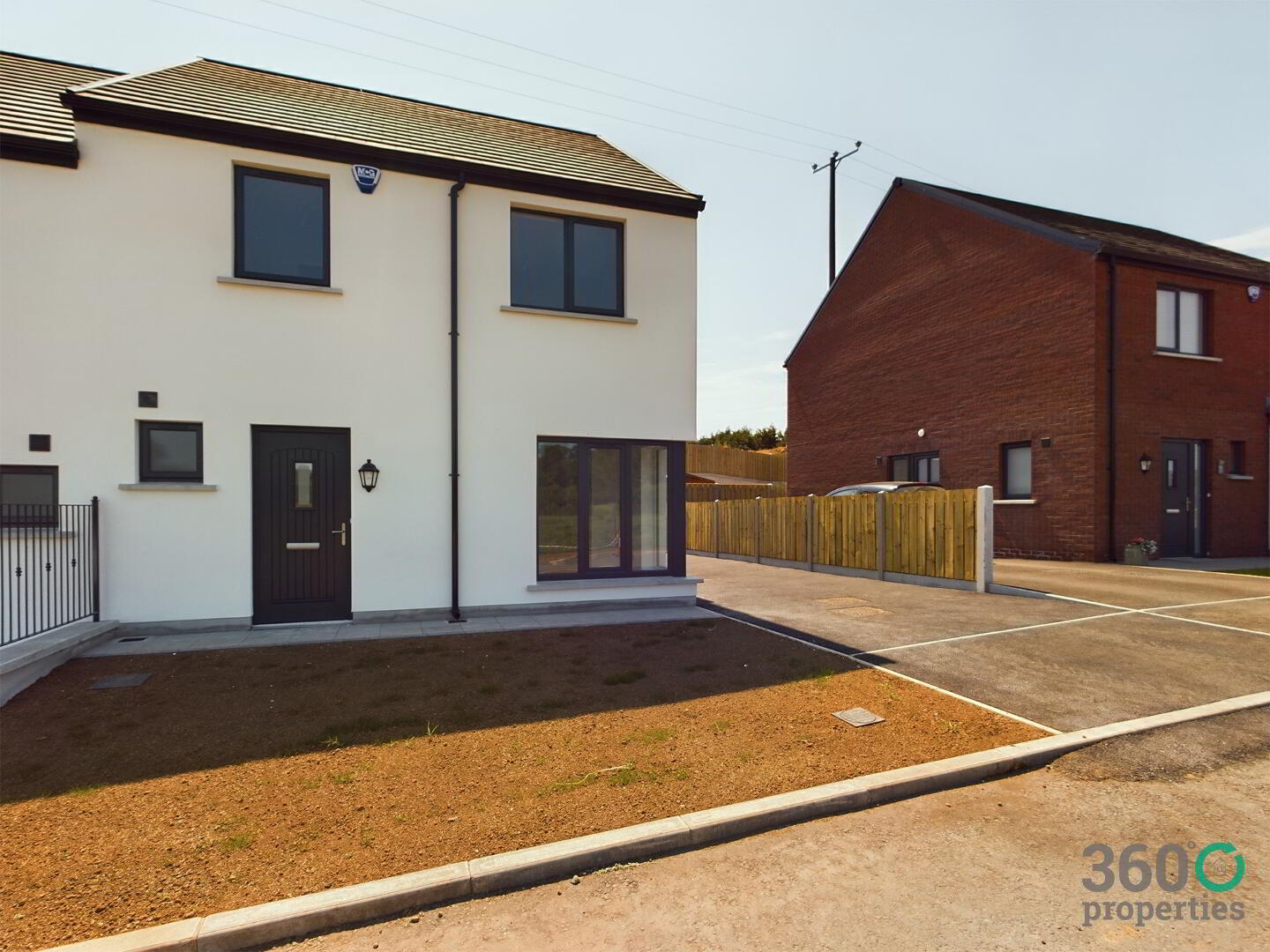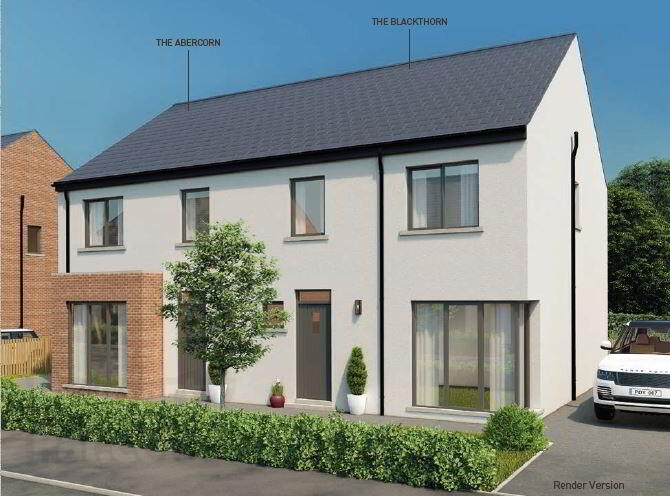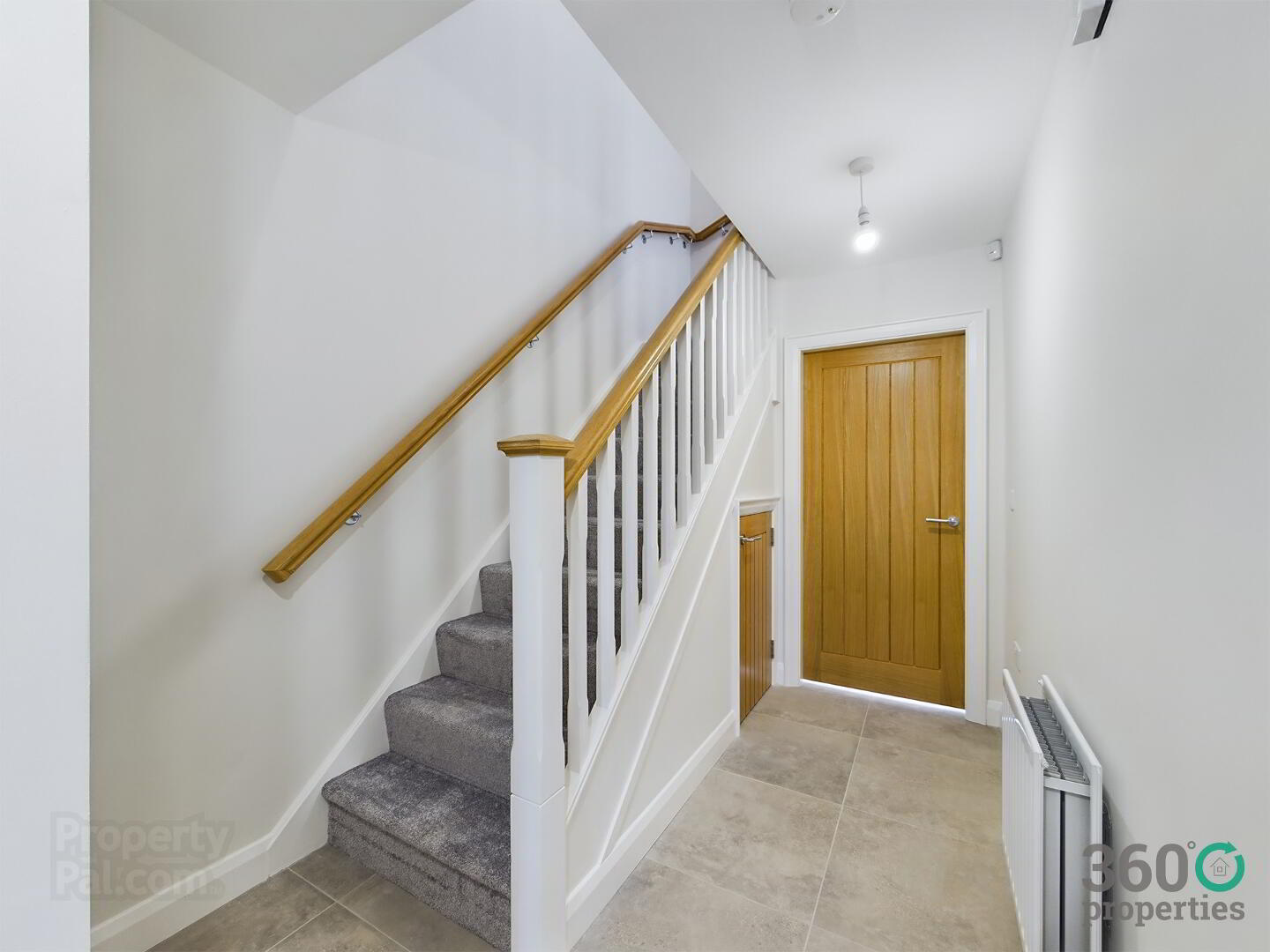


House Type Blackthorn White Render, Kilmakee Hall,
Doury Road, Ballymena, BT43 6FW
3 Bed Semi-detached House (5 homes)
This property forms part of the Kilmakee Hall development
Price £204,950
3 Bedrooms
3 Bathrooms
1 Reception
Show Home Open Viewing by Appointment (weekdays / evenings / week)
Marketed by multiple agents
Property Overview
Status
On Release
Style
Semi-detached House
Bedrooms
3
Bathrooms
3
Receptions
1
Property Features
Size
97.5 sq m (1,050 sq ft)
Tenure
Not Provided
Energy Rating
Heating
Oil
Property Financials
Price
£204,950
Stamp Duty
Typical Mortgage
Property Engagement
Views Last 7 Days
151
Views Last 30 Days
522
Views All Time
20,836
Kilmakee Hall Development
| Unit Name | Price | Size | Site Map |
|---|---|---|---|
| Kilmakee Hall, Site 30 Doury Road | £204,950 | 1,050 sq ft | |
| Kilmakee Hall, Site 19 Doury Road | Sold | 1,050 sq ft | |
| Kilmakee Hall, Site 37 Doury Road | Sale agreed | 1,050 sq ft | |
| Kilmakee Hall, Site 21 Doury Road | Sold | 1,050 sq ft | |
| Kilmakee Hall, Site 14 Doury Road | Sale agreed | 1,050 sq ft |
Kilmakee Hall, Site 30 Doury Road
Price: £204,950
Size: 1,050 sq ft
Kilmakee Hall, Site 19 Doury Road
Price: Sold
Size: 1,050 sq ft
Kilmakee Hall, Site 37 Doury Road
Price: Sale agreed
Size: 1,050 sq ft
Kilmakee Hall, Site 21 Doury Road
Price: Sold
Size: 1,050 sq ft
Kilmakee Hall, Site 14 Doury Road
Price: Sale agreed
Size: 1,050 sq ft

Show Home Open Viewing
Viewing by Appointment (weekdays / evenings / week)
A beautiful fully turn keyed three bedroom semi-detached home. This home will be finished to a high standard inside and out and will provide luxury living in a countryside setting, whilst also having easy access to the town centre.
Internal photos are of Site 19
Internal Accomodtion includes:
- Three bedroom - master with en-suite
- Open plan kitchen/diner
- Living Room
- Downstairs W/C
- Family bathroom.
External features:
- Enclosed rear yard
- Off Street Parking
Optional Extras are available on request


