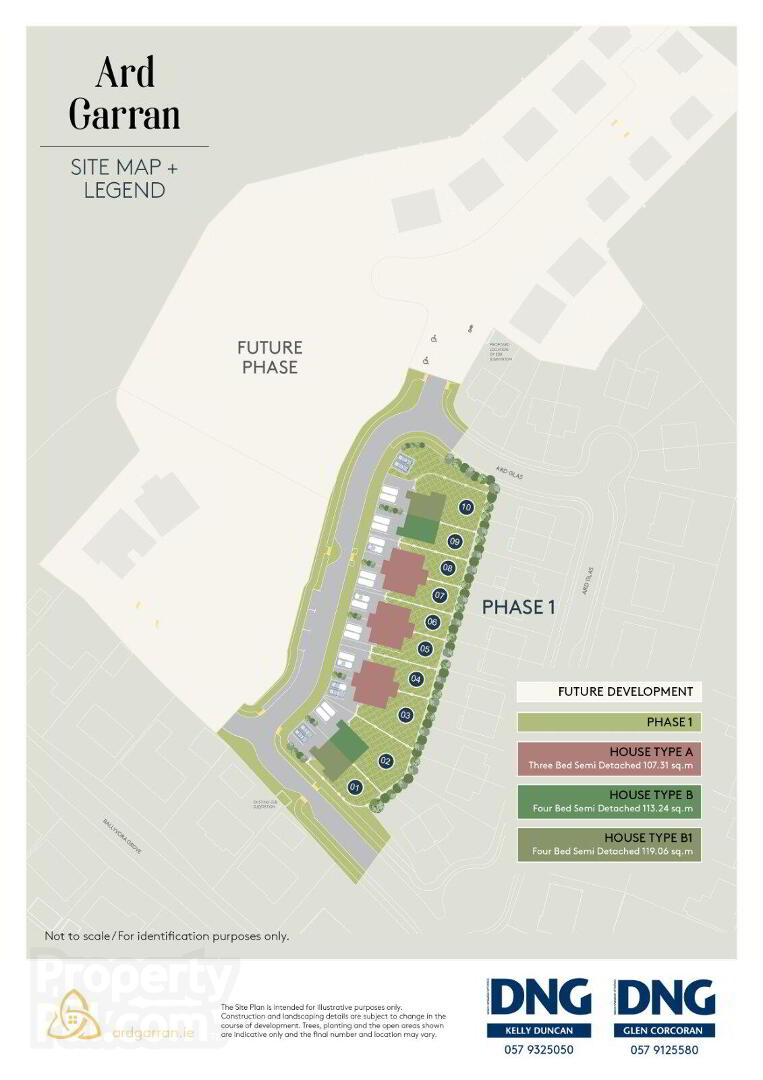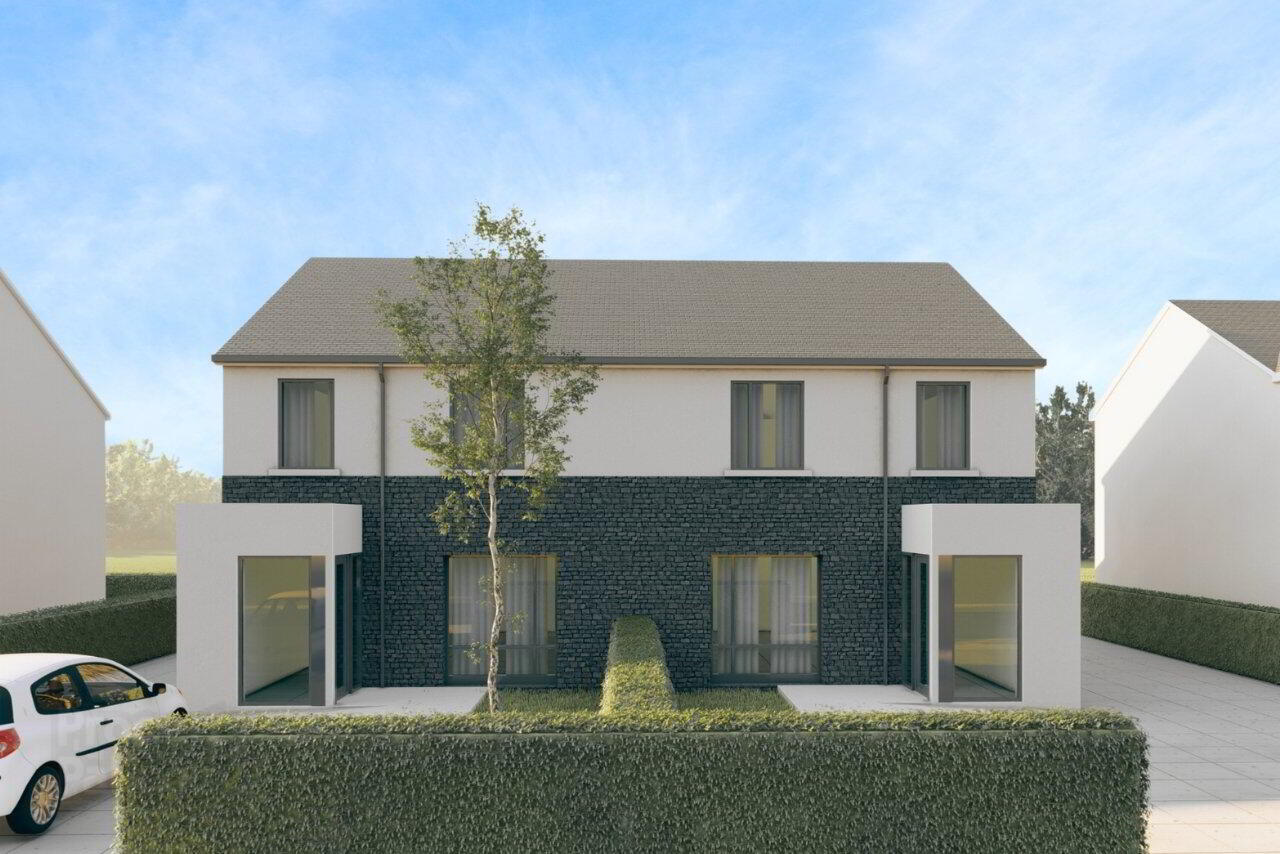House Type B1, Ard Garrán,
Ferbane
4 Bed House
Asking Price €350,000
4 Bedrooms
2 Bathrooms
1 Reception
Property Overview
Status
For Sale
Style
House
Bedrooms
4
Bathrooms
2
Receptions
1
Property Features
Size
119.1 sq m (1,282 sq ft)
Tenure
Not Provided
Energy Rating

Property Financials
Price
Asking Price €350,000
Stamp Duty
€3,500*²
Property Engagement
Views Last 7 Days
26
Views Last 30 Days
99
Views All Time
810
 Architecturally designed four bedroom semi-detached family home offering some 119.06m²/1,281.55Ft² of living space over two floors living space is comprised briefly; Entrance Hallway, Open Plan Kitchen/Living/Dining Room, Utility Room & Guest Shower Room. On the first floor are Four Bedrooms & Family Bathroom.
Architecturally designed four bedroom semi-detached family home offering some 119.06m²/1,281.55Ft² of living space over two floors living space is comprised briefly; Entrance Hallway, Open Plan Kitchen/Living/Dining Room, Utility Room & Guest Shower Room. On the first floor are Four Bedrooms & Family Bathroom. General
A Rated nZEB Concrete Built Family Homes
10 Homebond Structural Guarantee
All Homes Qualify For Government Help To Buy
Select Homes Qualify For First Homes Scheme
Heating
Air To Water Zoned Heating With Underfloor To Ground &
Radiators To First Floor
Windows & Doors
A Rate Double Glazed Windows
Composite Front Door
Mechanical & Electrical
Pressurised Water System
Outdoor Double Socket
Generous Electrical Specification
USB & C In Select Rooms
Wire For EV Charger
Kitchens, Utility Rooms & Bedrooms
Contemporary Designed Fitted Kitchen With Quartz Countertops & Upstand (Standard In Four Beds)
Fitted Utility Units
Contemporary Designed Fitted Wardrobes Select Bedrooms
Guest Toilet, Bathrooms & Ensuites
Bathrooms Complete With Tiled Flooring & Wet Areas
Heated Towel Rail Select Bathroom
Contemporary High Quality Sanitary Ware & Fittings
Internal Finishes
Stylish Internal Doors With Contemporary Ironmongery Select Glazed Doors To Ground Floor
Walls & Ceilings Painted White Throughout
Attic Space
Pull Down Stair Access To Attic Space
External
Side Passage Gate
Lawns Levelled & Seeded
Each Property Has Two Car Off Street Parking Spaces With Additional Visitors Spaces
Concrete Block / Post & Timber Boundaries To Rear Gardens
Soft Landscaping To Front Gardens
External Water Tap
Outdoor Lighting Front & Rear Doors
Register now to stay updated on the latest developments and secure your dream home. Register your interest at www.ardgarran.ie
Potential purchasers are specifically advised to verify the floor areas as part of their due diligence. Pictures/maps/dimensions are for illustration purposes only and potential purchasers should satisfy themselves of final finish and unit/land areas.



