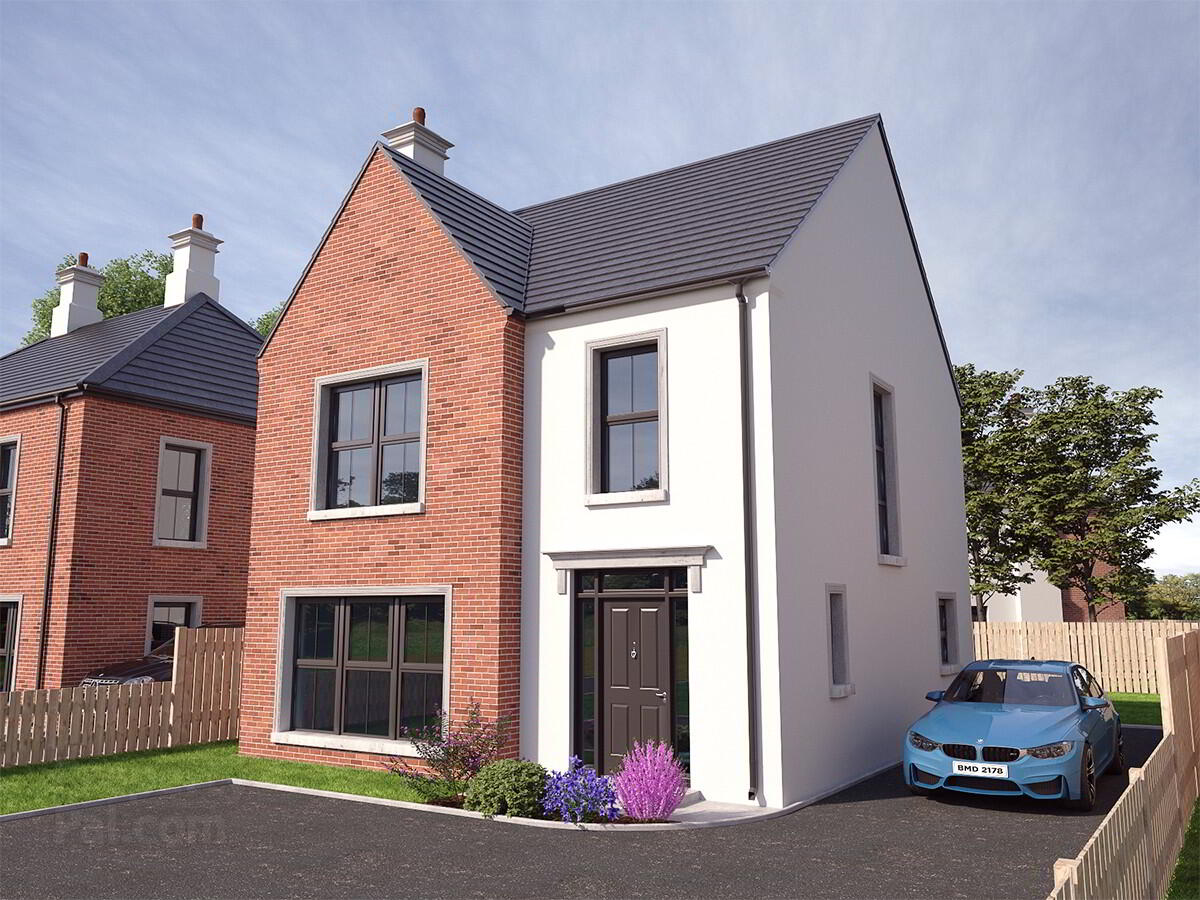
House Type B (detached), Gantry Lane,
Newry, BT35 6FX
4 Bed Detached House
This property forms part of the Gantry Lane development
Price £330,000
4 Bedrooms
2 Bathrooms
1 Reception
Property Overview
Status
For Sale
Style
Detached House
Bedrooms
4
Bathrooms
2
Receptions
1
Property Features
Tenure
Not Provided
Heating
Gas
Property Financials
Price
£330,000
Stamp Duty
Rates
Not Provided*¹
Typical Mortgage
Property Engagement
Views Last 7 Days
279
Views Last 30 Days
1,189
Views All Time
6,138
Gantry Lane Development
| Unit Name | Price | Size |
|---|---|---|
| Site 54 Gantry Lane | £330,000 | 1,495 sq ft |
Site 54 Gantry Lane
Price: £330,000
Size: 1,495 sq ft

A home in Gantry Lane offers the chance to live in a semi-rural location on the edge of Newry.
This Detached 4 bedroom property with Sunroom is affordable, high-quality, turnkey home which will appeal to a wide array of people including professionals and young families. Like all developments by Calmor Properties, it is only the very latest and most up to date building standards and practices which are used to provide comfortable, safe and efficient homes - a necessity of modern living. Steps have been taken to ensure the provision of comfortable, functional, efficient and stylish homes whilst considering the buyer’s preferences.
Location, Location, Location! - Gantry Lane is situated ideally with links to Dublin and Belfast on it’s doorstep - literally! Newry’s train station is only a few minutes’ walk away. Imagine leaving your home for your daily commute on foot and arriving in the centre of Dublin in 75 minutes and the centre of Belfast in 60 minutes - all in the stress free comfort of a train. Road links are also unrivalled with Gantry Lane’s proximity to the A1 between Belfast and Dublin. Drivers can be in Belfast City Centre in approximately 45 minutes and Dublin Airport in approximately 60 minutes.
There are many other reasons why the discerning buyer will opt for a home in Gantry Lane. Being located on the edge of Newry there are a plethora of activities available: relaxation is offered at one of the local bars, restaurants or hotels; Newry, with its numerous independent shops and two shopping centres (The Quays and Buttercrane), is well placed for those who prefer some retail therapy; soak up the area’s rich history and culture through many activities offered at facilities such as Bagenal’s Castle (Newry museum), Newry Town Hall and the Sean Hollywood Arts Centre. Recreation opportunities (both indoors and outdoors) are numerous.
Gantry Lane has views of two Areas of Outstanding Natural Beauty – the Mournes and the Ring of Gullion, both of which are merely a short drive away. As well as offering many recreational opportunities, these areas offer many ways in which to delve into the area’s rich natural, cultural and built heritage.
Educational options are also in abundance for kids of all ages. There are three primary schools in the very near vicinity. Newry has four grammar schools and four high schools as well as a school for pupils with severe learning difficulties.
SPECIFICATION
INTERNAL AND EXTERNAL
INTERNAL FEATURES
* Houses will be finished to facilitate a pot belly stove(s) (stove not included)
* Comprehensive range of electrical sockets throughout, including TV and telephone points
* Wired for satellite point
* Painted internal doors with chrome ironmongery
* Painted moulded skirting, architraves, stair handrails and balustrades
* All internal walls and ceilings painted throughout
EXTERNAL FEATURES
* Double glazed high performance lockable UPVC windows GRP composite front doors with a 5-point locking system
* Mains gas central heating system with a high energy efficiency boiler
* High thermal insulation and energy efficiency rating Front and rear gardens top soiled and seeded
* Tarmac driveway
EXTERNAL FINISHES
* Rustic facing brick with a very high standard of authentic detailing
* Coloured render which does not require paint All external finishes are maintenance free
KITCHENS AND UTILITY ROOMS
* A choice of fully fitted kitchen (incl. extractor fan) 1 A choice of fully fitted utility room (incl. sink) Electrical appliances are not included
BATHROOMS, ENSUITES AND WCs
* Contemporary white sanitaryware and chrome fittings 2
* Showers will be fitted with a thermostatic shower and shower screen
FLOOR COVERINGS AND TILES
* Porcelain floor tiling to kitchen/dining area, utility room, sunroom (where applicable), rear hall, bathroom, ensuite and WC 3
* Tiling between units and worktops in kitchen and utility 3
* Full height tiling inside shower enclosure, tiling around the bath (where appropriate) and half height tiling around remainder of bathroom 3
* Full height tiling inside shower enclosure in ensuite(s) 3
* Splash back tiling to all wash hand basins 3
* Entrance hall and reception room will incorporate laminated wood-effect floor coverings 4
* Carpets and underlay in bedrooms, on stairs and on landings 4
OTHER
* 10 Year structural warranty cover
* Mains gas central heating system with a high energy efficiency boiler
* High thermal insulation and energy efficiency rating
SUPPLIERS
1. From a selection supplied by G&D Kitchens
2. From a selection supplied by AJ Plumbing
3. From a selection supplied by Armatile
4. From a selection supplied by Teds Interiors
DISCLAIMER: Calmor Properties reserve the right to vary specifications to a similar or higher standard.

