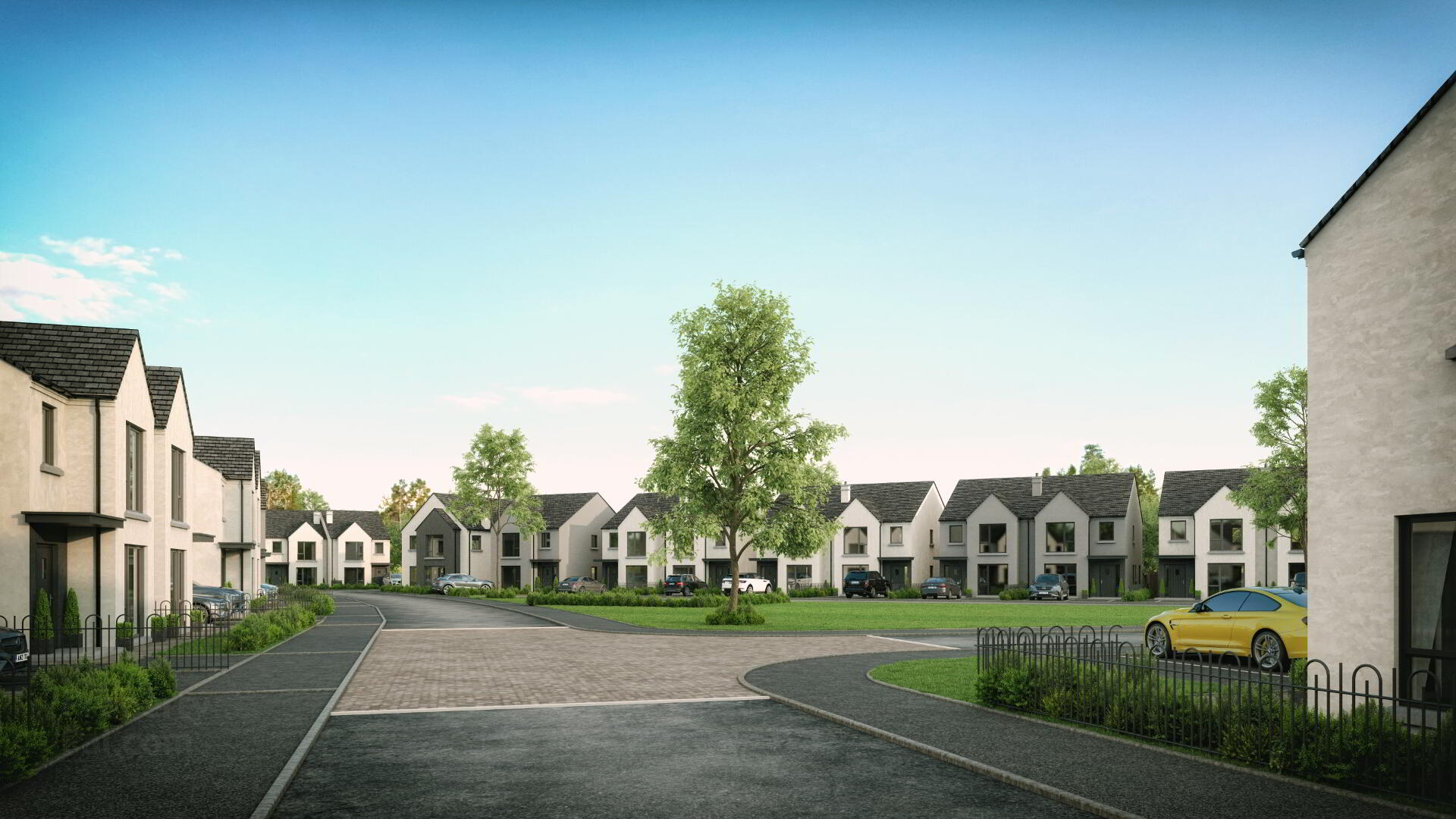House Type B, Coolreaghs Manor,
Cookstown
3 Bed Detached House
This property forms part of the Coolreaghs Manor development
Sale agreed
3 Bedrooms
3 Bathrooms
1 Reception
Show Home Open Viewing by Appointment (weekdays / evenings / week)
Marketed by multiple agents
Property Overview
Status
On Release
Style
Detached House
Bedrooms
3
Bathrooms
3
Receptions
1
Property Features
Tenure
Not Provided
Heating
Gas
Property Financials
Price
£249,950
Rates
Not Provided*¹
Property Engagement
Views Last 7 Days
78
Views Last 30 Days
341
Views All Time
9,122
Coolreaghs Manor Development
| Unit Name | Price | Size | Site Map |
|---|---|---|---|
| 25 Coolreaghs Manor | Sale agreed | 1,557 sq ft |
25 Coolreaghs Manor
Price: Sale agreed
Size: 1,557 sq ft

Show Home Open Viewing
Viewing by Appointment (weekdays / evenings / week)
A three bedroom detached with extra study/office upstairs
SPECIFICATION
- High U Value Timber frame construction
- Ergon filled uPVC Double Glazed Windows
- 10 Year NHBC Structural Warranty
- Composite Front Door
- Self Coloured Render to all exteriors in various colours
- Quality black metal railings to various locations
- Front lawns turfed, rear gardens raked and seeded
- Tarmac Driveways
- High spec paved footpaths with generous patio to rear
- Composite canopy above Front Door
- Mains Gas Heating Source
- Gas Combi Boiler enabling instant hot water throughout
- Solid Internal White Contemporary Style Doors
- Deep 6” White Contemporary Skirting with 4” matching Architrave
- High quality Satin Chrome Ironmongery
- Fully Painted interior walls and all woodwork
- Electric Fire with Fireplace surround and hearth
- LED downlighters to open plan Kitchen, Dining, Living area
- Low Energy lighting throughout
- External Lighting to front and rear patio doors
- Generous provision of power sockets, BT and TV points throughout
- CAT 6 cabling to all TV points for Smart TV
- 1ST Fix Alarm cabling installed
- Large Shower Enclosure to both Ensuite and Main Bathroom with Rainhead Shower
- Backlit Vanity Mirrors to all bathroom wash hand basins
- Vanity Units to both Main Bathroom and Ensuite
- High Spec Contemporary Sanitaryware throughout
All appliances installed including
Integrated Fridge Freezer
Built in Oven, Hob and Extraction Hood
Built in Microwave
Integrated Dishwasher
Washing Machine
Tumbledryer
*Please note exterior render colour will be white


