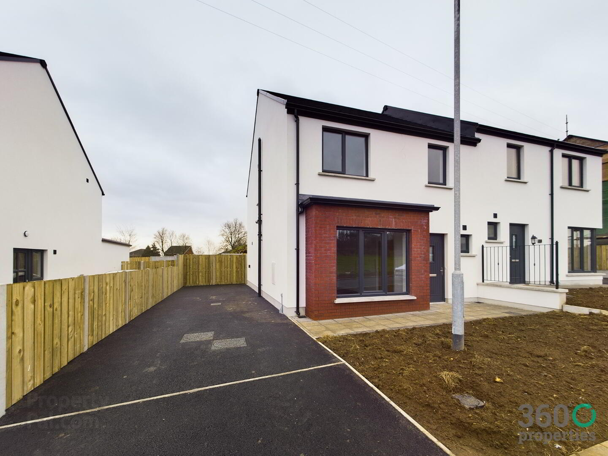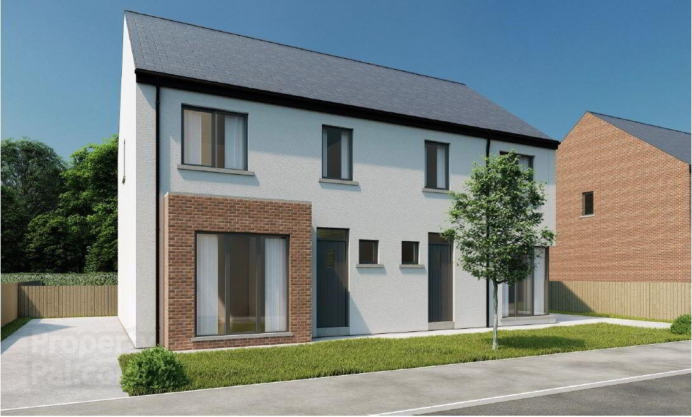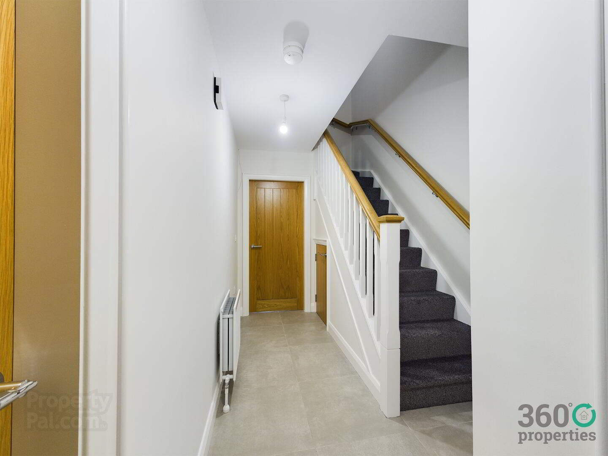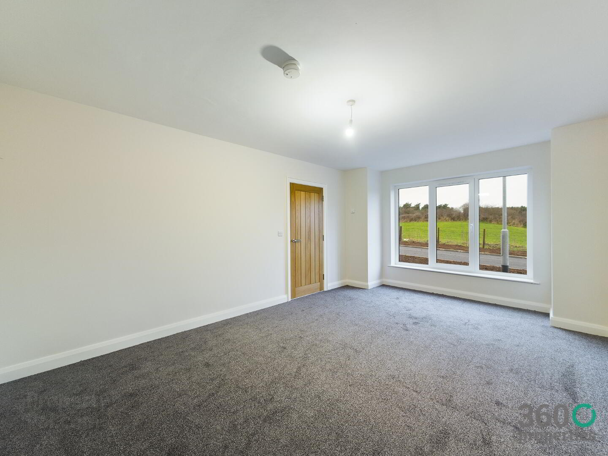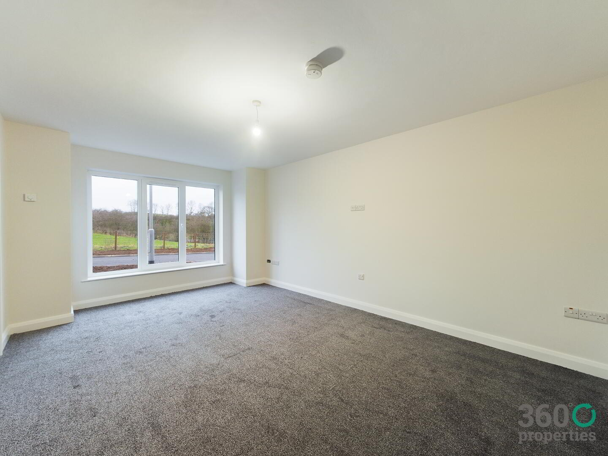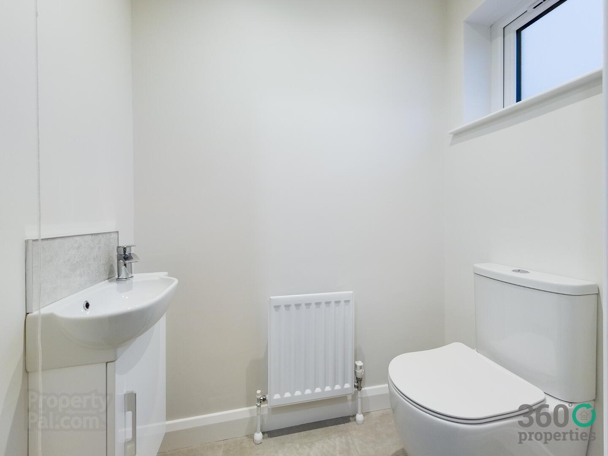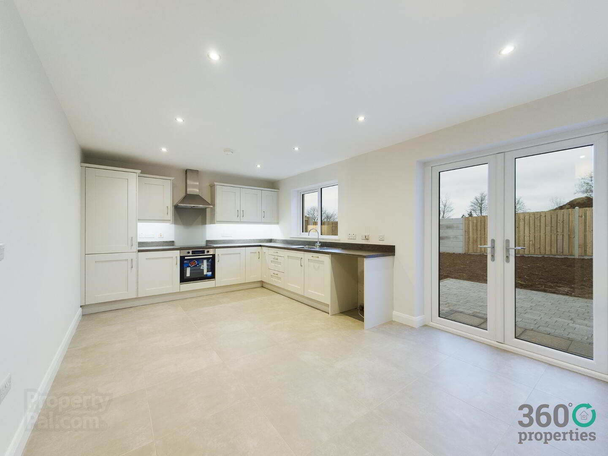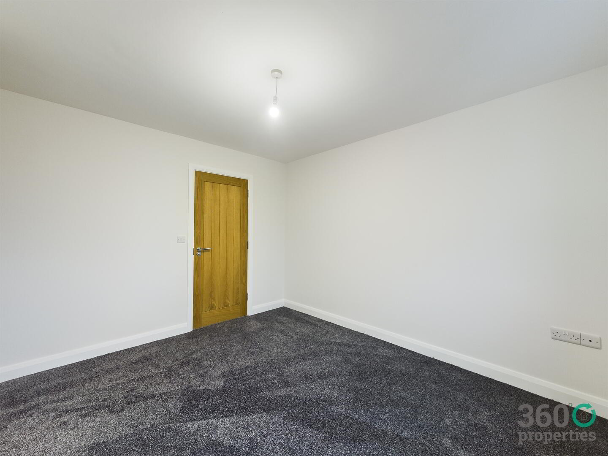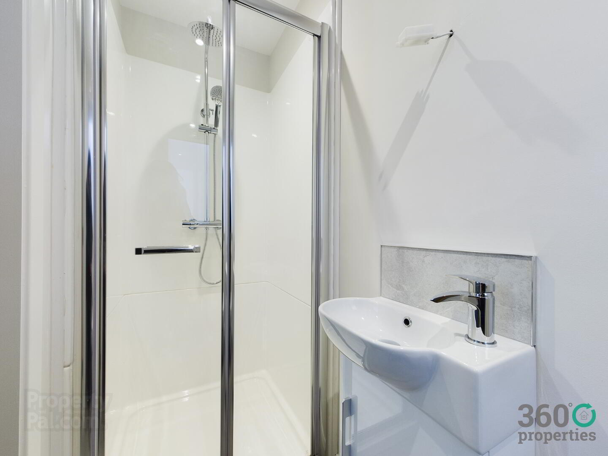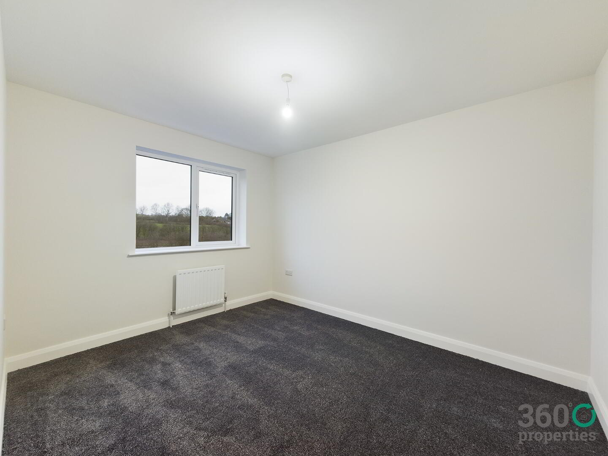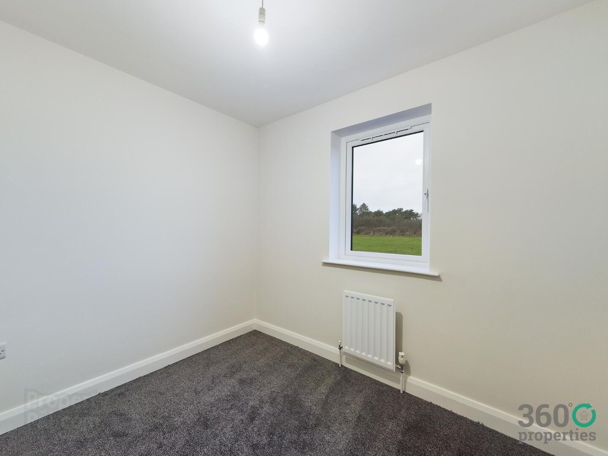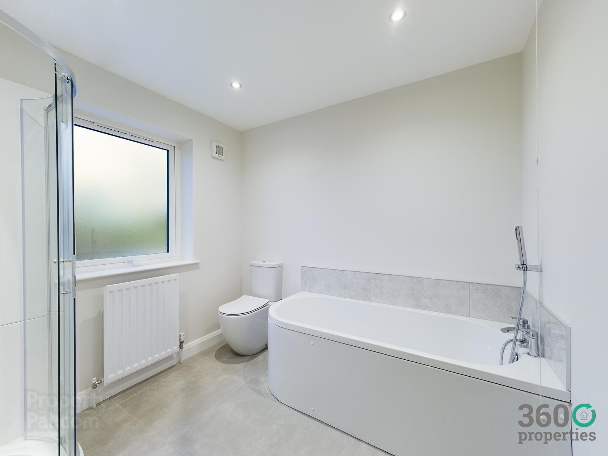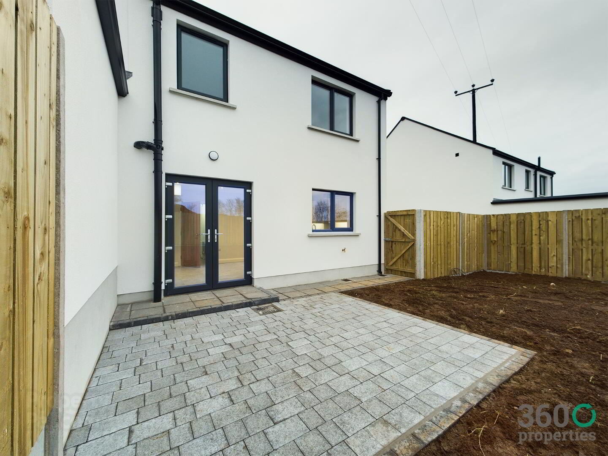House Type Abercorn White Render, Kilmakee Hall,
Doury Road, Ballymena, BT43 6FW
3 Bed Semi-detached House (5 homes)
This property forms part of the Kilmakee Hall development
From £194,950 to £204,950
3 Bedrooms
3 Bathrooms
1 Reception
Show Home Open Viewing by Appointment (weekdays / evenings / week)
Marketed by multiple agents
Property Overview
Status
On Release
Style
Semi-detached House
Bedrooms
3
Bathrooms
3
Receptions
1
Property Features
Size
97.5 sq m (1,050 sq ft)
Tenure
Not Provided
Energy Rating
Heating
Oil
Property Financials
Price
Prices From £194,950 to £204,950
Typical Mortgage
Property Engagement
Views Last 7 Days
278
Views Last 30 Days
1,441
Views All Time
24,382

This property may be suitable for Co-Ownership. Before applying, make sure that both you and the property meet their criteria.
Kilmakee Hall Development
| Unit Name | Price | Size | Site Map |
|---|---|---|---|
| Kilmakee Hall, Site 38 Doury Road | £194,950 | 1,050 sq ft | |
| Kilmakee Hall, Site 31 Doury Road | £204,950 | 1,050 sq ft | |
| Kilmakee Hall, Site 20 Doury Road | Sold | 1,050 sq ft | |
| Kilmakee Hall, Site 22 Doury Road | Sold | 1,050 sq ft | |
| Kilmakee Hall, Site 15 Doury Road | Sale agreed | 1,050 sq ft |
Kilmakee Hall, Site 38 Doury Road
Price: £194,950
Size: 1,050 sq ft
Kilmakee Hall, Site 31 Doury Road
Price: £204,950
Size: 1,050 sq ft
Kilmakee Hall, Site 20 Doury Road
Price: Sold
Size: 1,050 sq ft
Kilmakee Hall, Site 22 Doury Road
Price: Sold
Size: 1,050 sq ft
Kilmakee Hall, Site 15 Doury Road
Price: Sale agreed
Size: 1,050 sq ft
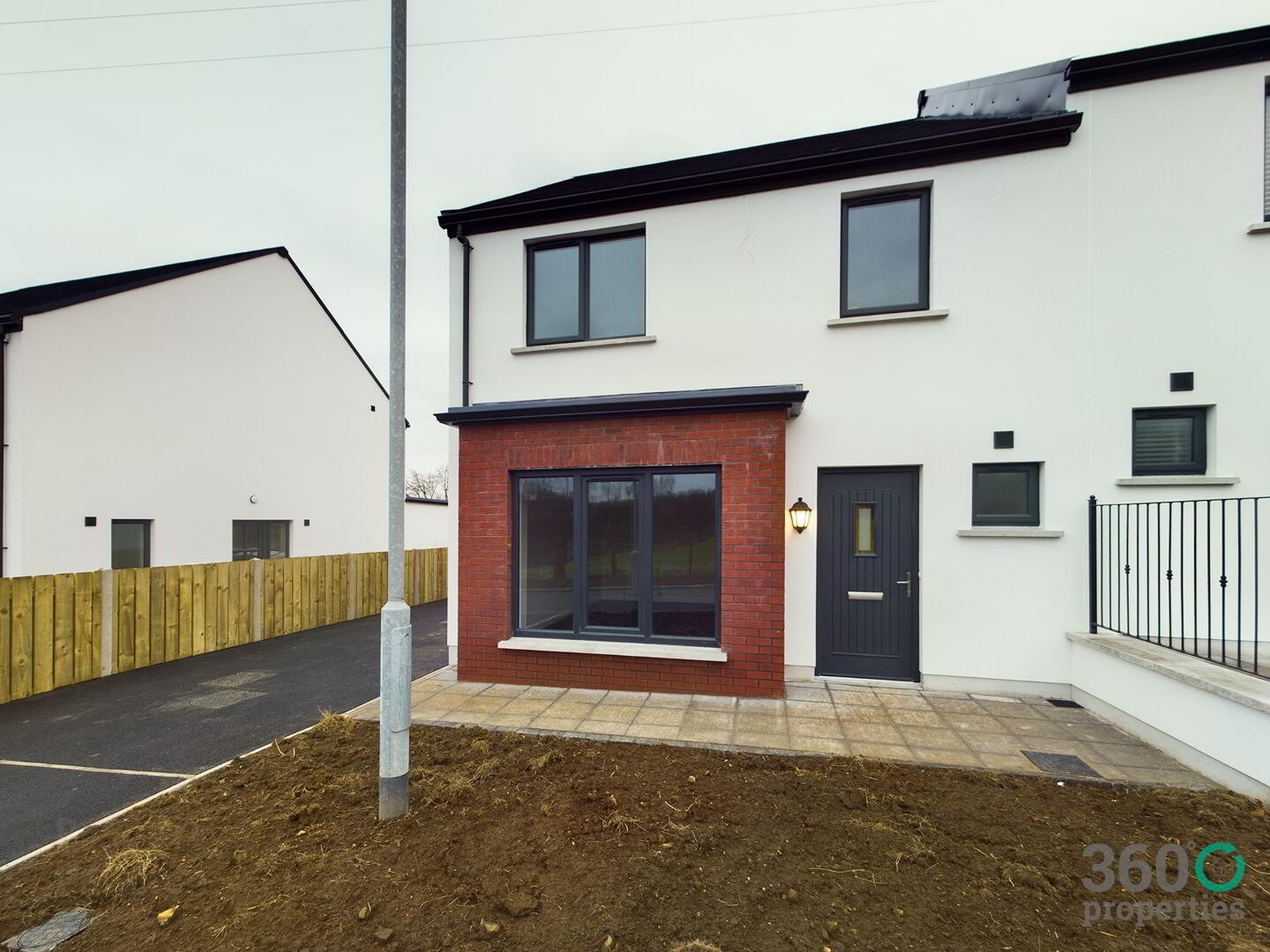
Show Home Open Viewing
Viewing by Appointment (weekdays / evenings / week)
A beautiful fully turn keyed three bedroom semi-detached home. This home will be finished to a high standard inside and out and will provide luxury living in a countryside setting, whilst also having easy access to the town centre.
Internal photos are of Site 20
Internal Accomodtion includes:
- Three bedroom - master with en-suite
- Open plan kitchen/diner
- Living Room
- Downstairs W/C
- Family bathroom.
External features:
- Enclosed rear yard
- Off Street Parking
Optional Extras are available on request

Click here to view the 3D tour
