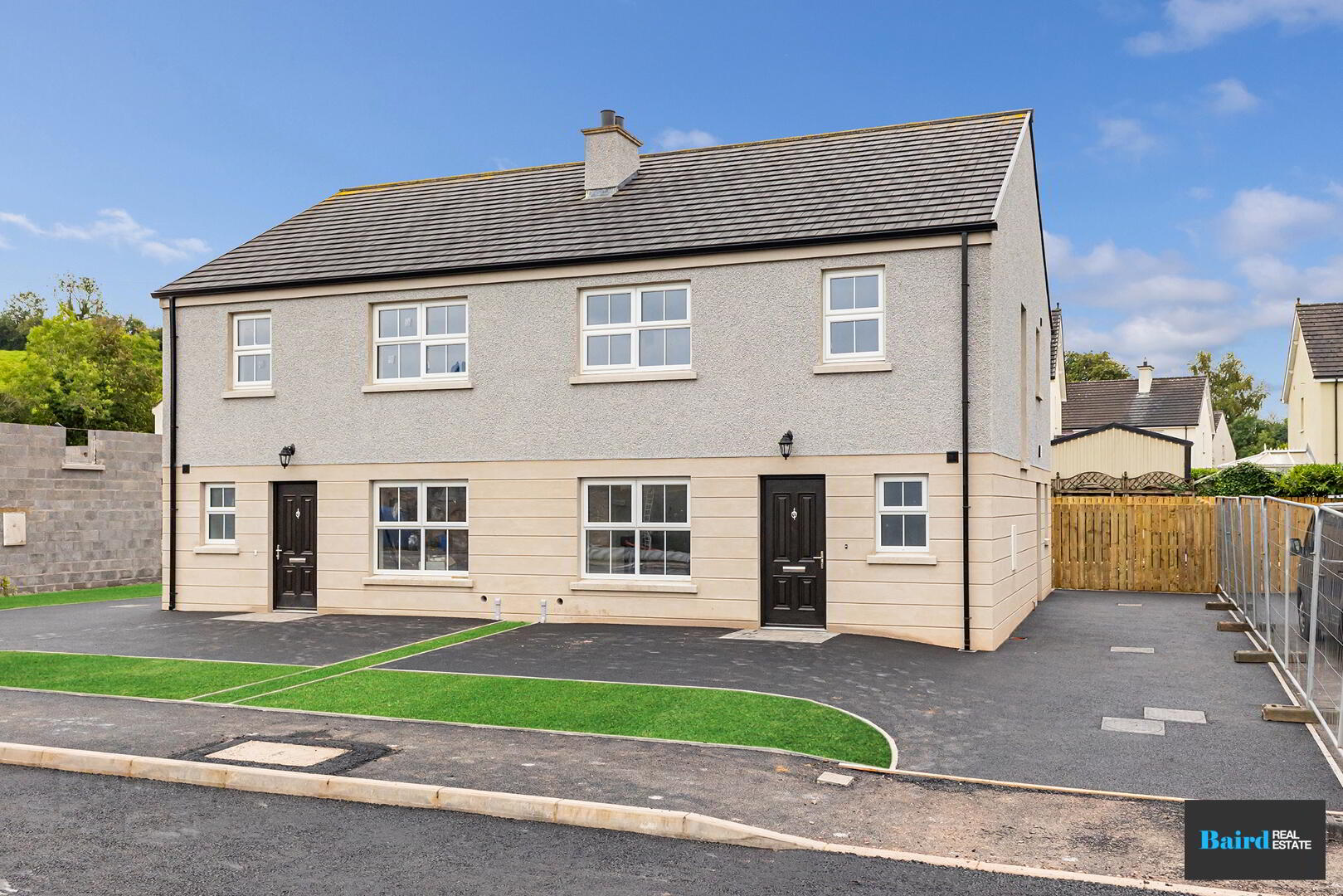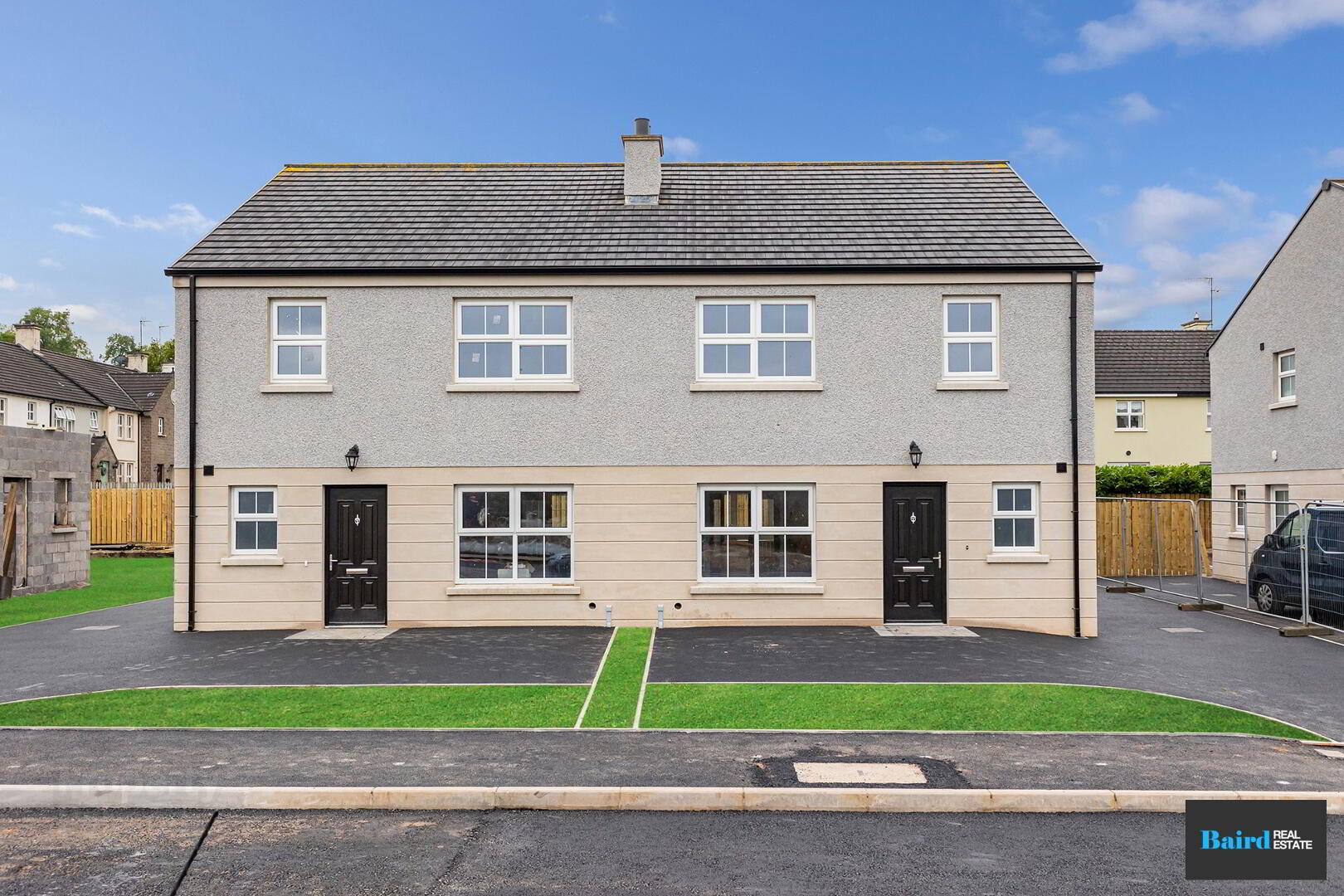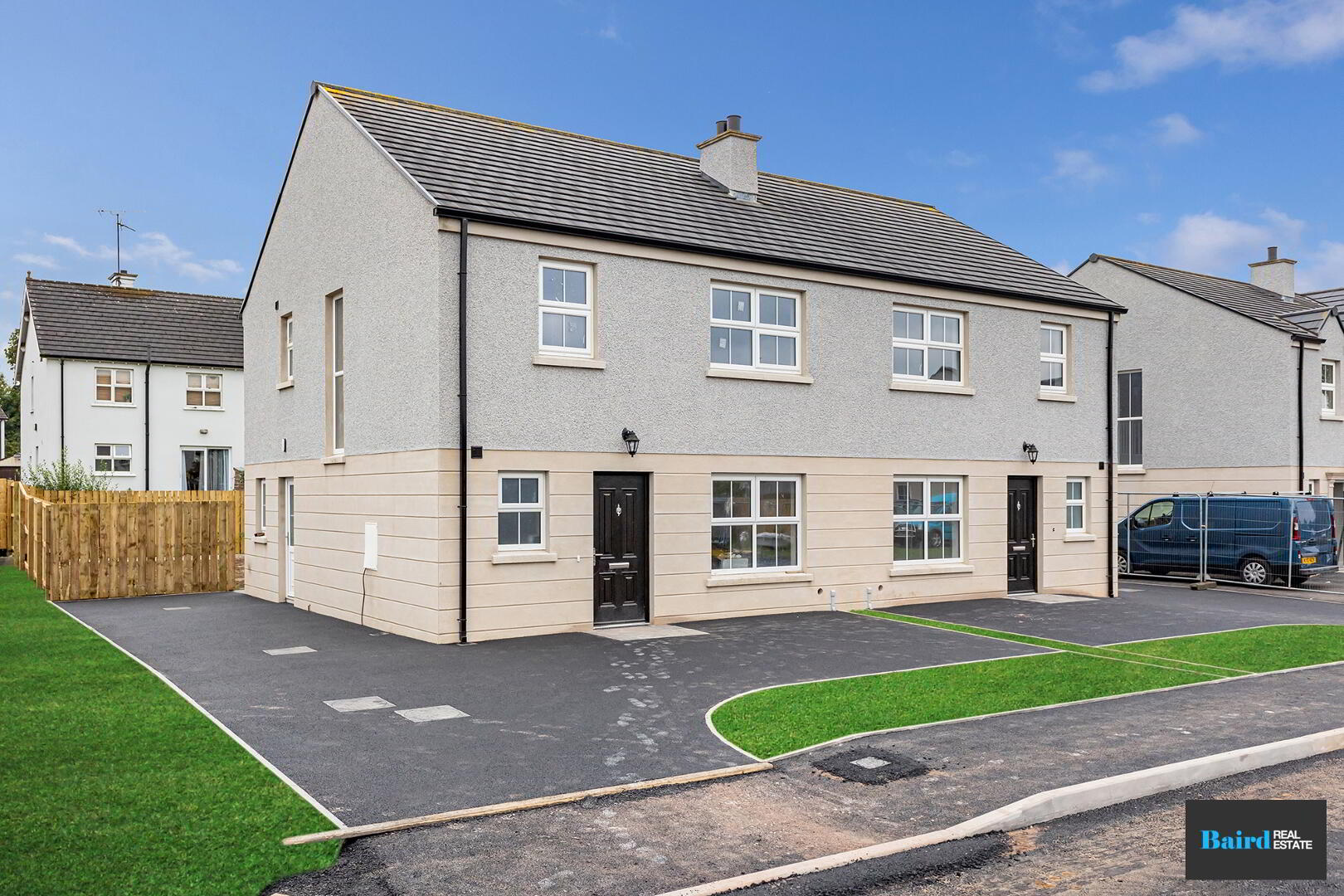


House Type A, Mill Pond Manor,
Dungannon Road, Aughnacloy
3 Bed Semi-detached House (4 homes)
This property forms part of the Mill Pond Manor development
Sale agreed
3 Bedrooms
1 Bathroom
1 Reception
Property Overview
Status
On Release
Style
Semi-detached House
Bedrooms
3
Bathrooms
1
Receptions
1
Property Features
Tenure
Not Provided
Heating
Oil
Property Financials
Price
£189,950
Property Engagement
Views Last 7 Days
45
Views Last 30 Days
212
Views All Time
11,303

This property may be suitable for Co-Ownership. Before applying, make sure that both you and the property meet their criteria.
Mill Pond Manor Development
| Unit Name | Price | Size |
|---|---|---|
| Site 4 Mill Pond Manor | Sold | 1,170 sq ft |
| Site 5 Mill Pond Manor | Sale agreed | 1,170 sq ft |
| Site 3 Mill Pond Manor | Sold | 1,170 sq ft |
| Site 6 Mill Pond Manor | Sale agreed | 1,170 sq ft |
Site 4 Mill Pond Manor
Price: Sold
Size: 1,170 sq ft
Site 5 Mill Pond Manor
Price: Sale agreed
Size: 1,170 sq ft
Site 3 Mill Pond Manor
Price: Sold
Size: 1,170 sq ft
Site 6 Mill Pond Manor
Price: Sale agreed
Size: 1,170 sq ft

We are very pleased to announce that the next phase of the Mill Pond Manor housing development in Aughnacloy is now on release. We have a range of these stunning semi detached homes now available with an estimated completion date of early 2025. Viewing available on request.
To register your interest please contact us at [email protected] or office number 02887 880080.
Brand new homes consisting of detached and semi-detached, ranging from 1170sqft to 1588sqft.
(CGI is for illustrative purposes only to give an indication of the finished product)
- Traditional block build cavity construction with mixed dash and render external finish
- Turn-key finish to include kitchen, sanitary ware, flooring, tiling and painted.
- Wood burning stove with brick inset.
- MDF 5 inch skirting and 3 inch architraves with hockey stick.
- Choice of internal doors.
- Pvc sockets.
- Internal walls and woodwork painted/stained.
- P.V.C loft access trap door (optional extra of drop down ladder and attic flooring).
- Plumbed for washing machine and space for tumble dryer.
- 1 bowl stainless steel sink in utility room with low level units, 1.5 bowl stainless steel sink in kitchen.
- Extractor fans fitted in kitchen, bathroom, en-suite & W.C (where applicable).
- Chrome heated towel rails in bathroom and en-suite.
- u.P.V.C triple glazed windows, fascia and soffits.
- Front composite door and rear P.V.C door.
- Gardens laid in lawns.
- Paved patio area.
- Timber fencing surround.
- Front gardens laid in grass.
- Tarmac driveway.
- External water tap.
- Oil fired central heating.
- Hard wired smoke alarms.
- 10 year Global structural warranty.
Full Turnkey Finish with choices of finishes
Kitchen: Choice of kitchen storage units, worktops and flooring.
Flooring: Tiled kitchen, utility room, bathroom, W.C & en-suite, laminate flooring in living room, carpet flooring to hallway and bedrooms.
Tiling: Partially tiled walls in bathroom and en-suite, fully tiled walls from floor to ceiling behind shower cubicles, tiled splashback between kitchen units.
Sanitary Ware: Standard spec with upgrades available.
Integrated Appliances: Fridge freezer, oven & ceramic hob (with extractor fan over) and dishwasher. plumbed for washing machine and tumble dryer.


