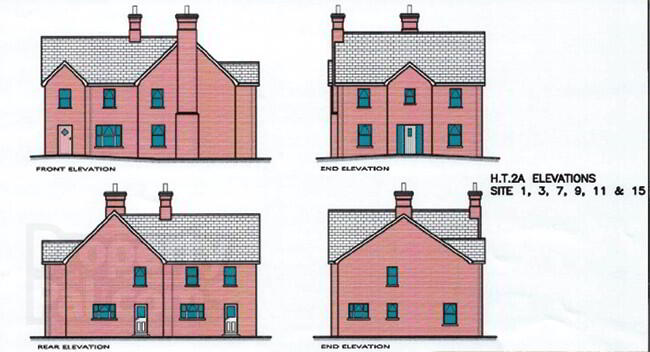House Type 2a, School Garden,
Orritor Road, Cookstown
3 Bed Semi-detached House (2 homes)
This property forms part of the School Garden development
Price £205,000
3 Bedrooms
3 Bathrooms
1 Reception
Property Overview
Status
For Sale
Style
Semi-detached House
Bedrooms
3
Bathrooms
3
Receptions
1
Property Features
Tenure
Not Provided
Heating
Oil
Property Financials
Price
£205,000
Stamp Duty
Typical Mortgage
Property Engagement
Views Last 7 Days
106
Views Last 30 Days
492
Views All Time
10,339

This property may be suitable for Co-Ownership. Before applying, make sure that both you and the property meet their criteria.
School Garden Development
| Unit Name | Price | Size |
|---|---|---|
| Site 1 School Garden | £205,000 | 1,290 sq ft |
| Site 3 School Garden | Sold | 1,145 sq ft |
Site 1 School Garden
Price: £205,000
Size: 1,290 sq ft
Site 3 School Garden
Price: Sold
Size: 1,145 sq ft

Turnkey Specification:
• White PVC double glazed windows & Doors.
• Oak doors internally with chrome/ stainless fitting, white architraves & skirting.
• Oil fired central heating as standard, zoned for hot water, upstairs and downstairs heating circuits. Solid fuel stove in Living Room.
• Airmaster air conditioning.
• Modern high quality kitchen units with soft close hinges & tiling between units.
• Integrated appliances includes: Double oven & grill, Zenith fridge freezer, Dishwasher.
• White sanitary ware, bath, chrome fittings, wall mounted vanity units in Bathroom & Ensuite. Electric shower in En-suite, system power shower in main bathroom.
• Porcelain floor tiles hall/ kitchen/ utility/ downstairs wc, tiled floor to bathroom & en-suite, splash back tiled walls.
• Herringbone flooring in living room, Carpet on stairs/ landing & bedrooms.
• Fully painted - emulsion paint on all walls/ ceiling.
• Gardens - top soiled and seeded & enclosed with fencing.
• Tarmac driveway.
• The properties are finished in a red brick, part red brick/ part k-rendered, part redbrick/ part stone.
• Patio brick paving, black wrought iron railings.
• Exterior LED lighting @ patio doors and front door.
• NHBC Registered.

