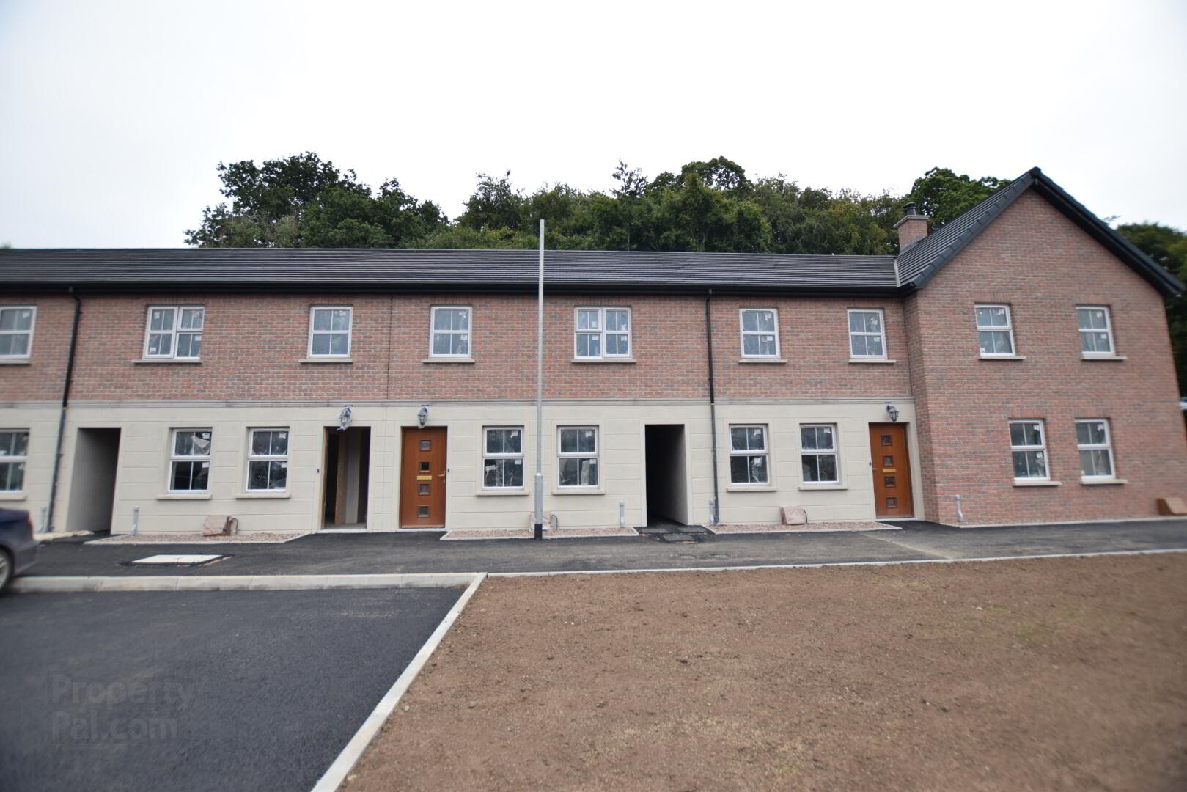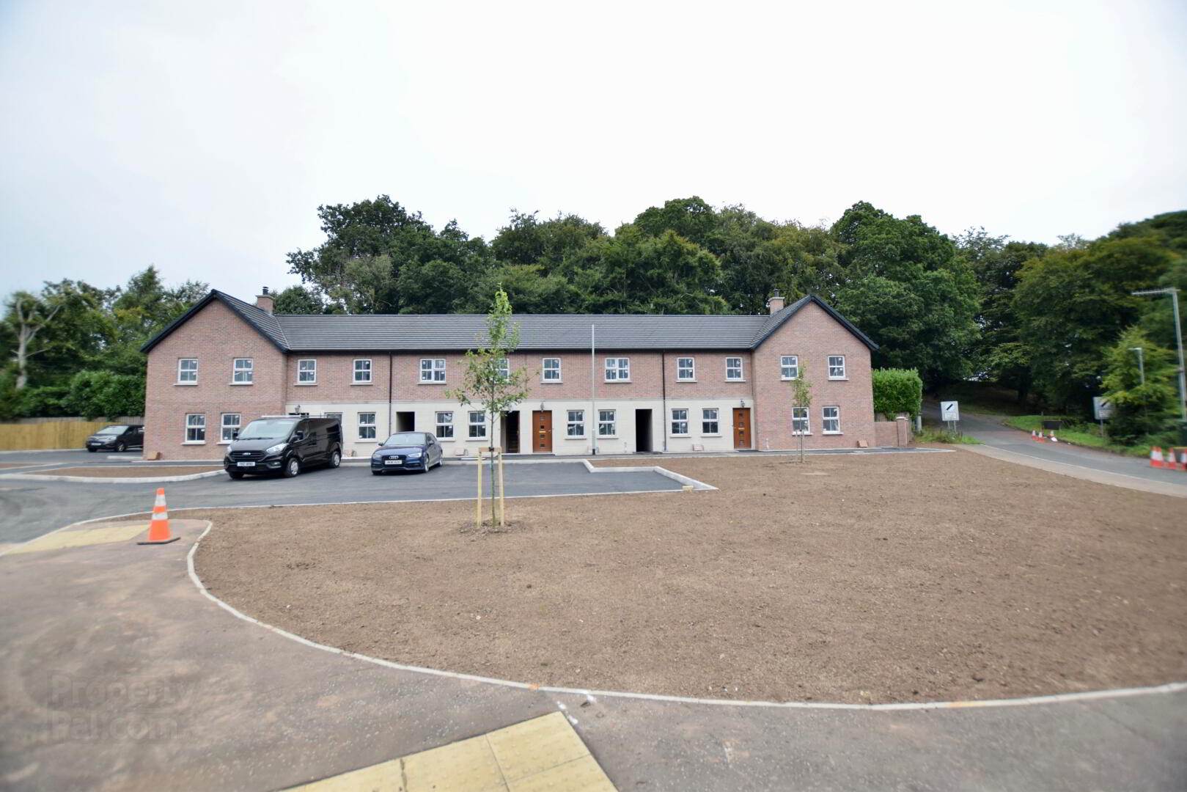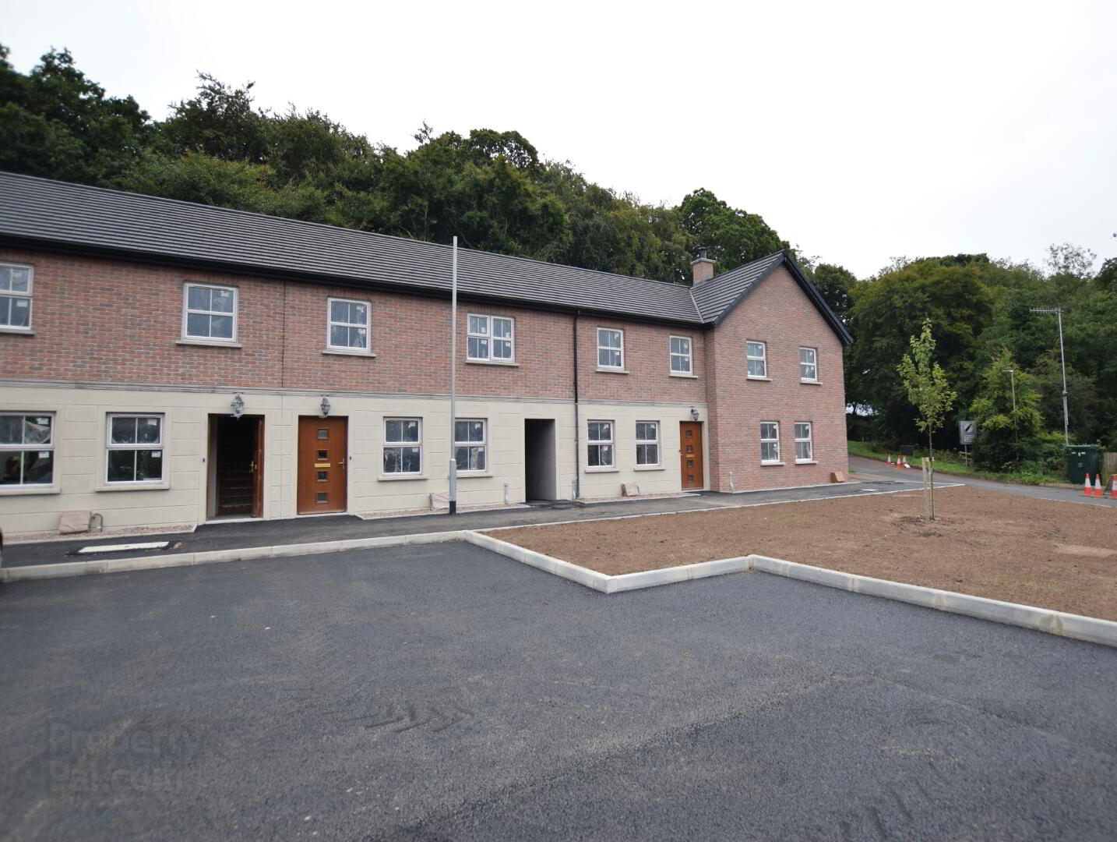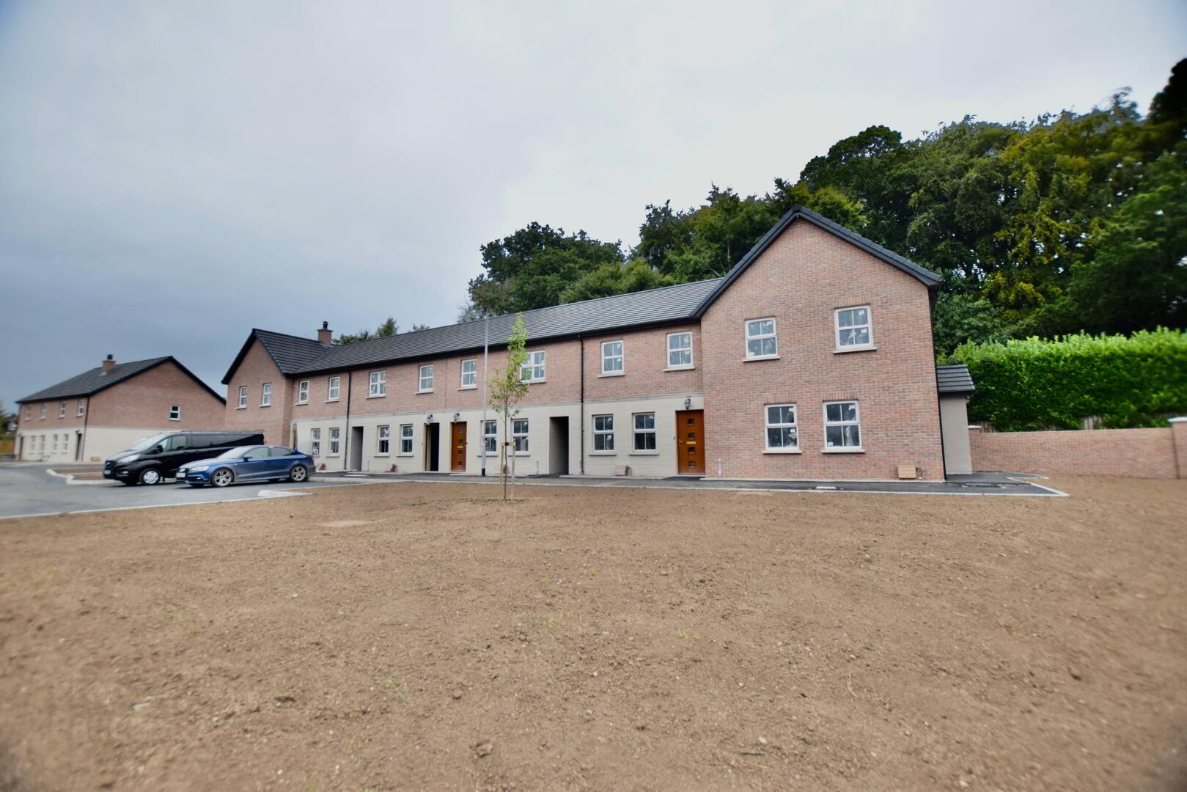House Type 2, Laurel Mews,
Killyneil Road, Dungannon
3 Bed Townhouse (3 homes)
This property forms part of the Laurel Mews development
Price £164,950
3 Bedrooms
1 Bathroom
1 Reception
Property Overview
Status
For Sale
Style
Townhouse
Bedrooms
3
Bathrooms
1
Receptions
1
Property Features
Size
83.7 sq m (901 sq ft)
Tenure
Not Provided
Heating
Oil
Property Financials
Price
£164,950
Stamp Duty
Typical Mortgage
Property Engagement
Views Last 7 Days
261
Views Last 30 Days
1,244
Views All Time
15,977
Laurel Mews Development
| Unit Name | Price | Size |
|---|---|---|
| Laurel Mews, Site 2, 2 Laurel Mews | £164,950 | 901 sq ft |
| Site 5, 5 Laurel Mews | Offers Over £164,950 | 901 sq ft |
| House Type 2, Site 4, 4 Laurel Mews | Sale agreed | 901 sq ft |
Laurel Mews, Site 2, 2 Laurel Mews
Price: £164,950
Size: 901 sq ft
Site 5, 5 Laurel Mews
Price: Offers Over £164,950
Size: 901 sq ft
House Type 2, Site 4, 4 Laurel Mews
Price: Sale agreed
Size: 901 sq ft

LAST TWO REMAINING SITES 2 & 5
- Hallway
- W.C.
- Lounge
- Kitchen & dinette
- Utility area
- Three bedrooms
- Bathroom
The turn key finish includes:
- Painted walls
- Floor coverings - tiled or carpeted*
- Kitchen* and sanitary fittings* (*choice from standard range);
- Window blinds.
No kitchen appliances are included
Terms and Conditions:
- Holding deposit of £1,000 payable on acceptance of offer (refundable until contract signed)
- Contract must be signed within 28 days of receipt of contract by purchasers Solicitors along with further 5% non refundable deposit, house will not be fitted out to the purchasers spec until contract signed and received by developers Solicitor and non refundable deposit paid
- Properties will be subject to an annual management fee (Not yet assessed)
- Photographs are for illustration only as they are of another similar site
- All of the above, floor plans, layout & finish etc is subject to change
Contact Agent for more details





