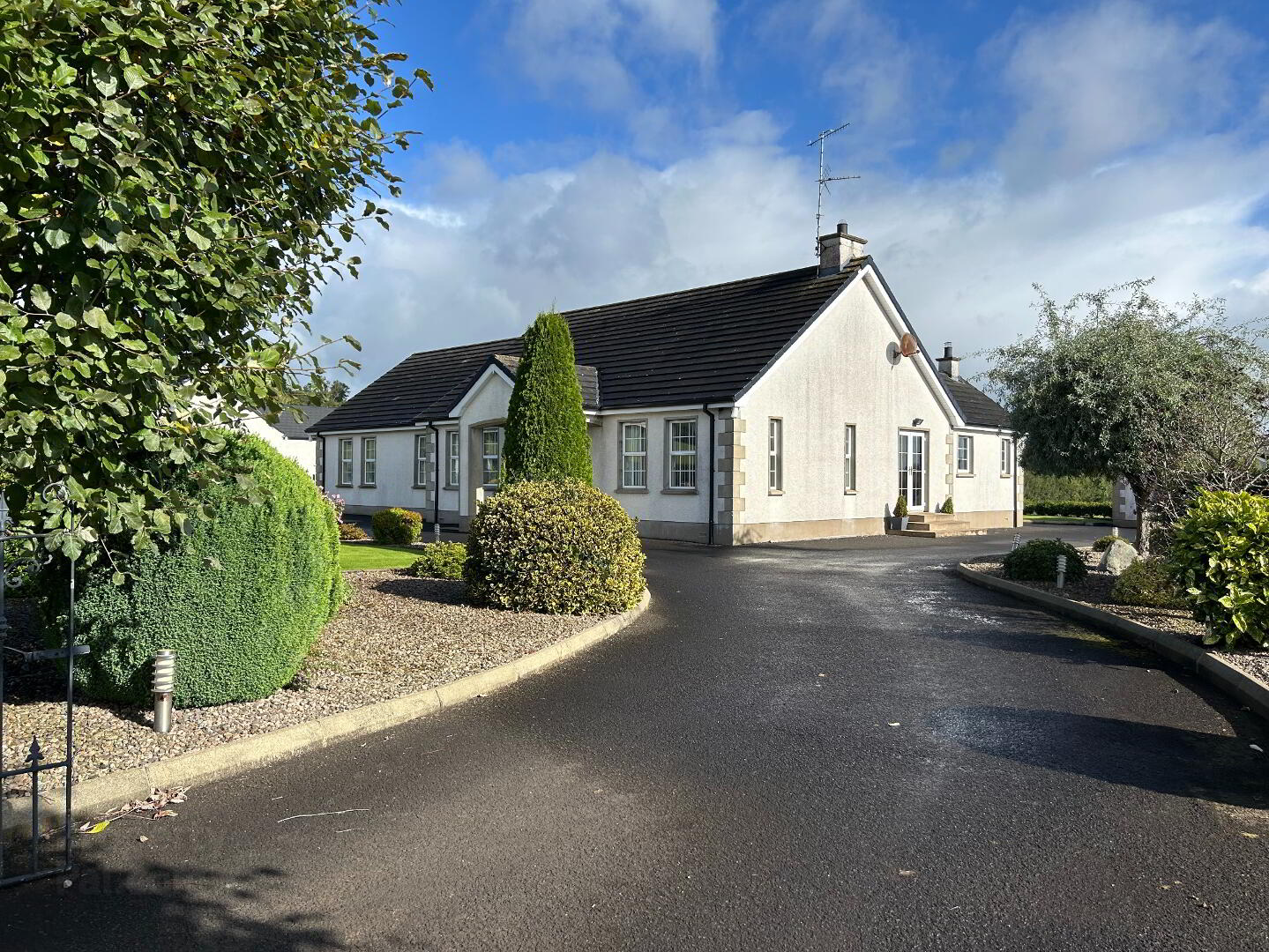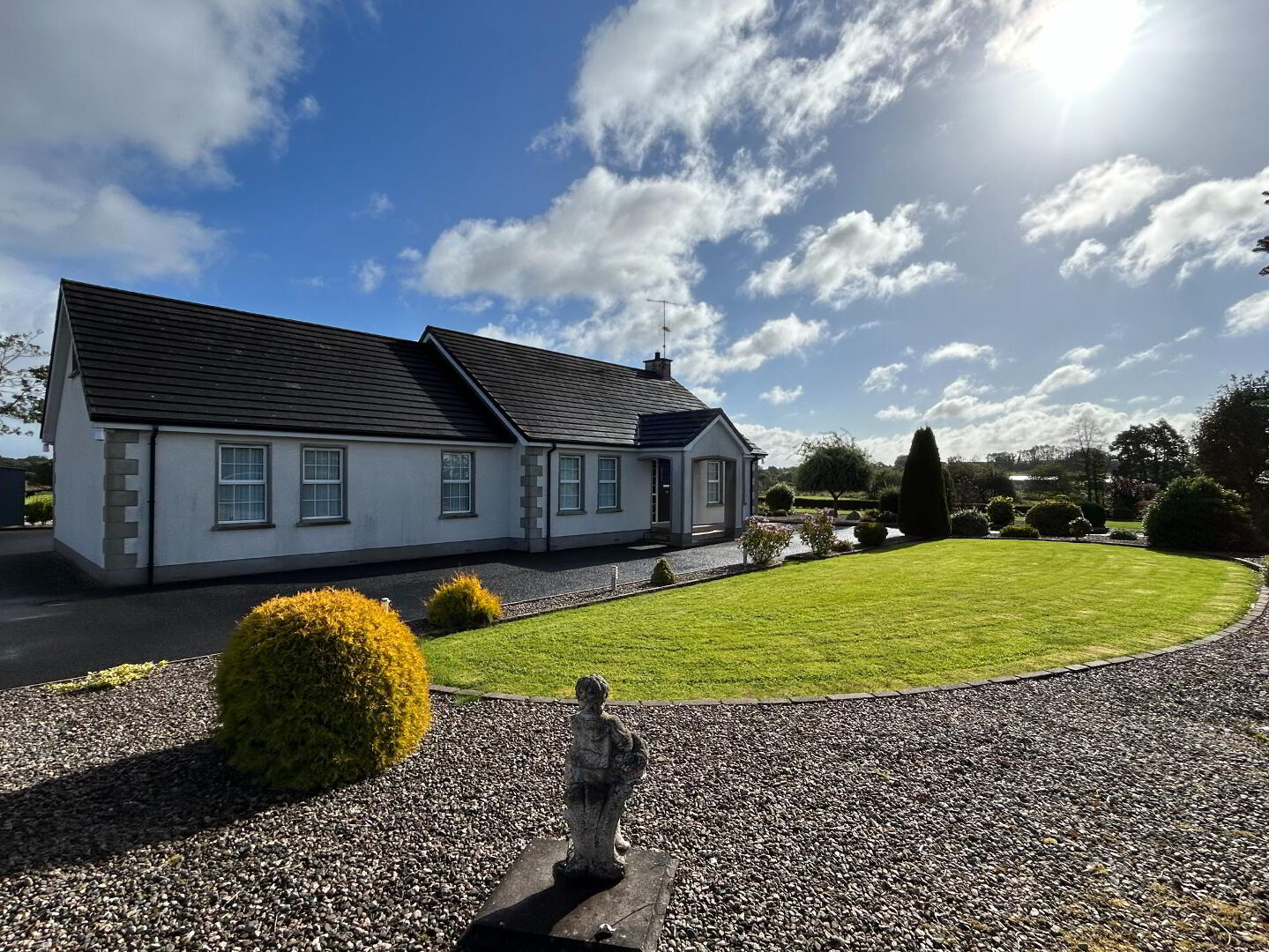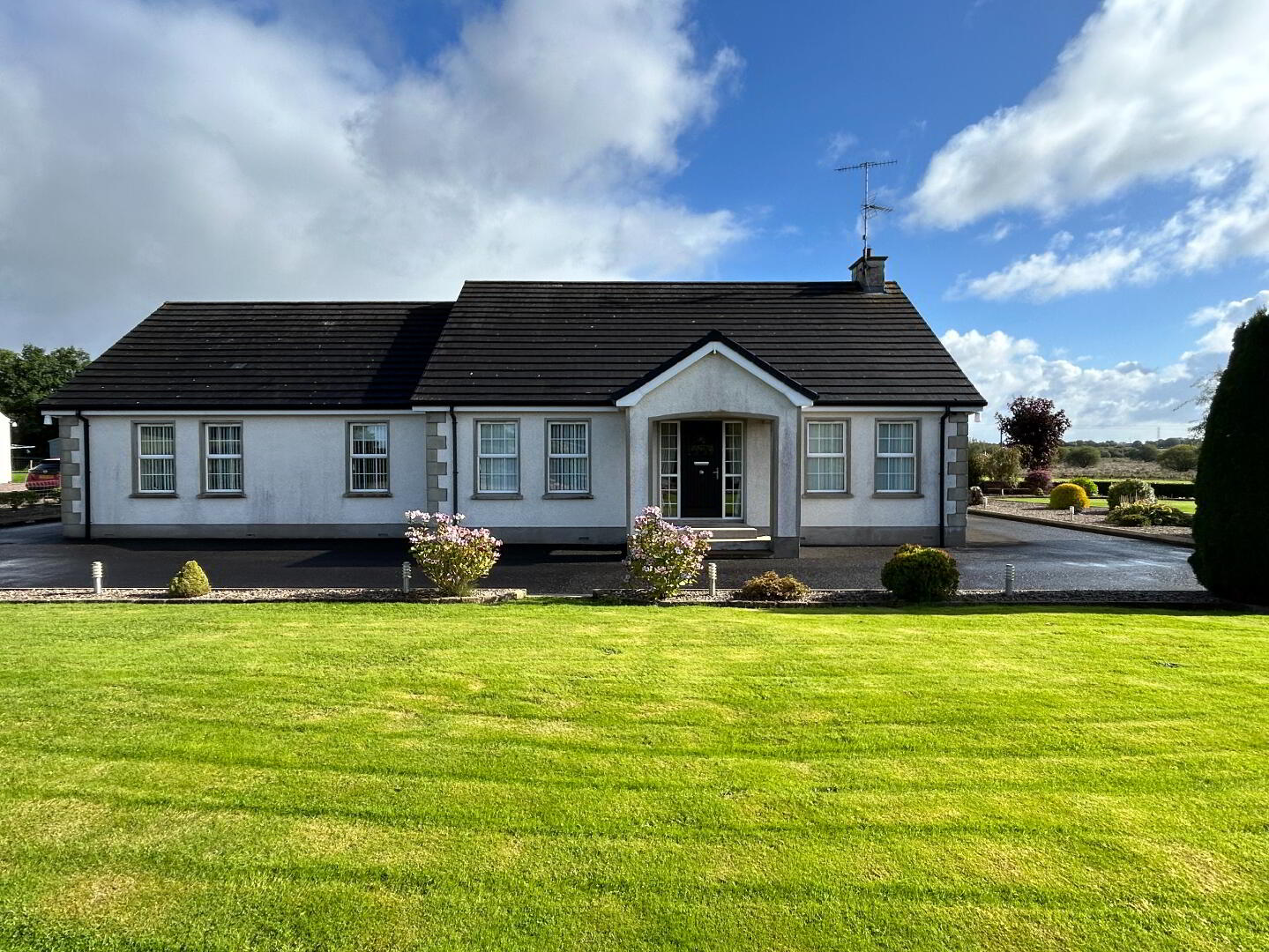


House Situated On 0.5 Acre+1.29 Acre Plot Of Land, 28 Mawillian Road,
Magherafelt, BT45 7XH
6 Bed Detached Chalet Bungalow and Land
Offers Over £499,950
6 Bedrooms
4 Bathrooms
2 Receptions
Property Overview
Status
For Sale
Style
Detached Chalet Bungalow and Land
Bedrooms
6
Bathrooms
4
Receptions
2
Property Features
Tenure
Freehold
Energy Rating
Heating
Oil
Broadband
*³
Property Financials
Price
Offers Over £499,950
Stamp Duty
Rates
£1,669.63 pa*¹
Typical Mortgage

Features
- Luxurious Family Home With Land
- Excellent Countryside Location
- Approx 1.79 Acre Plot
- House Is Situated On 0.5 Acre Plot + Additional Land Of Approx 1.29 Acres
- Potential Site In Top Land (Subject To Planning Permission)
- Six Large Double Bedrooms (One En-Suite)
- Two Private Reception Rooms
- Large Open Plan Kitchen / Dining
- High Specification Kitchen
- Large Convenient Utility
- Three Family Bathroom's
- Large Detached Garage
- Oil Fired Central Heating
- Beam Vacuum System
- uPVC Double Glazed Windows
- Tarmac Driveway
- Paved Patio Area
- Purpose Built BBQ Hut
- 3m x 3m Garden Shed Included In Sale
- Beautiful Mature Landscaped Gardens
- Exterior Lighting
- Paddock Area Opening Onto Field
- Land Included With Road Frontage
McAteer Solutions Estate Agents are delighted to welcome for sale this most impressive and elegant six-bedroom chalet bungalow with private countryside views. This beautiful family home with detached garage, paddock and additional land is situated in the open countryside on approx. 1.79 acre plot, off the Mawillian Road close to the vibrant town of Magherafelt. The property provides exceptionally well-appointed accommodation with a potential of an additional site (subject to planning permission).
Built to an exceptional standard with the use of high-quality materials, the accommodation will suit the vast majority of family requirements comprising of six large bedrooms (one with en-suite), three family bathrooms with a range of high-quality sanitary ware. Two formal reception rooms, together with a magnificent open plan kitchen/dining, utility and storage rooms.
Externally, this magnificent property benefits from entrance pillars with bespoke gates leading to a large tarmac driveway that wraps around the property. The property is situated on an approx 0.5 acre site with additional 1.29 acres of land. Stunning landscaped gardens to the front, side and rear with a mixture of lawn, feature pebbles, mature shrubbery and exterior lighting. A high specification patio area to the rear with purpose-built BBQ room overlooking picturesque countryside views. The property enjoys a purpose-built paddock leading onto a large 1.29 acre field which also boasts access with road frontage. A garden shed measuring 3m x 3m is also included in sale.
A beautiful rural countryside highly sought after location on the outskirts of Magherafelt town, with private settings, residents can enjoy the convenience of Magherafelt's vibrant town centre with an array of shops, bars, cafes, restaurants, schools, sporting facilities, as well as many other local amenities. Centrally located in Northern Ireland commuters travelling further afield can avail of a great road network, which enables access to many leading towns and cities throughout NI.
This exceptional property comprises of the following:
Entrance Hall: A bright, spacious and elegant entrance hall with composite front door. Impeccable design throughout with tile flooring; leading to open solid wooden stairwell with carpet thread. Measurements: 5.37m x 2.16m.
Lounge: An elegant and delicately decorated spacious reception room with, laminate wooden flooring, woodburning stove with granite hearth and surround. Measurements: 5.23m x 4m.
Kitchen / Dining: A high specification kitchen with tile flooring throughout. Solid oak low-and high-rise kitchen units, granite worktops and upstands. Included in sale, Belling cooker with services in place for American style fridge freezer. This kitchen benefits of entry into the family room and open plan dining area with French patio doors to outside. Measurements: 7.17m x 3.61m.
Utility Room: A large utility room with low-and high-rise units, tile flooring throughout, laminate worktop and services for washing machine and tumble dryer. Measurements: 4m x 3.57m.
Ground Floor W/C: A white three-piece bathroom suite with high quality sanitary ware and electric shower. Measurements: 1.05m x 1.73m.
Family Room: An elegant and delicately decorated spacious reception room with tile flooring ideally located off the kitchen. Measurements: 3.62m x 3.45m.
Bedroom 1: A bright and spacious front facing double bedroom with laminate wooden flooring. Measurements: 4.27m x 4.14m.
Bedroom 2: A bright and spacious front facing double bedroom with laminate wooden flooring and bespoke built-in wardrobe. Measurements: 3.32m x 3.22m.
Bedroom 3: A bright and spacious front facing double bedroom with laminate wooden flooring and bespoke built-in wardrobe. Measurements: 3.22m x 4.54m.
Bedroom 4: A luxurious double bedroom with laminate wooden flooring, built-in bedroom furniture and en-suite. Bedroom Measurements: 4.25m x 3.57m. En-Suite: A tastefully decorated two-piece white en-suite with high quality sanitary ware and electric shower. Measurements: 1.95m x 1.66m.
Family Bathroom: An elegant finished four-piece white bathroom suite with freestanding bath and power shower. High quality sanitary ware with tiled walls and flooring. Measurements: 3.15m x 2.51m.
Hot-press: Shelved hot-press. Measurements: 1.68m x 1m.
First Floor Comprises Of:
Bedroom 5: A bright and spacious double bedroom with laminate wooden flooring. Measurements: 4.24m x 4.12m.
Bedroom 6: A bright and spacious double bedroom with laminate wooden flooring and bespoke built-in wardrobe. Measurements: 5.38m x 3.67m.
Family Bathroom: A three-piece bathroom suite with power shower and dual vanity unit. Measurements: 2.18m x 3.44m.
Garage: A single garage with roller shutter door, passenger door and concrete flooring. Measurements: 6m x 5.35m.
Paddock: A purpose-built paddock with access to field. Measurements: 3m x 6.46m.
Exterior: Externally, this magnificent property benefits from entrance pillars with bespoke gates leading to a large tarmac driveway that wraps around the property. Stunning landscaped gardens to the front, side and rear with a mixture of lawn, feature pebbles, mature shrubbery and exterior lighting. A high specification patio area to the rear with purpose-built BBQ room overlooking picturesque countryside views. The property enjoys a purpose-built paddock leading onto a total plot of approx 1.79 acres; which also boasts access with road frontage. A garden shed measuring 3m x 3m is also included in sale.
Land: Road frontage and strip of land adjoining/rear of 28 Mawillian Road beside the stable: approx 1.29 acre included in sale. Note: House is situated on approx 0.5acre site and additional land plot 1.29 acres.
Note: Yellow outline map is for marketing purposes only.
*EPC Uploading*
This is an exceptional property and is finished to a high specification throughout. To arrange a private viewing please contact our Toomebridge office on 028 79659 444.
McAteer Solutions Estate Agents with offices In Belfast, Toomebridge & Dungiven.
www.mcateersolutions.co.uk




