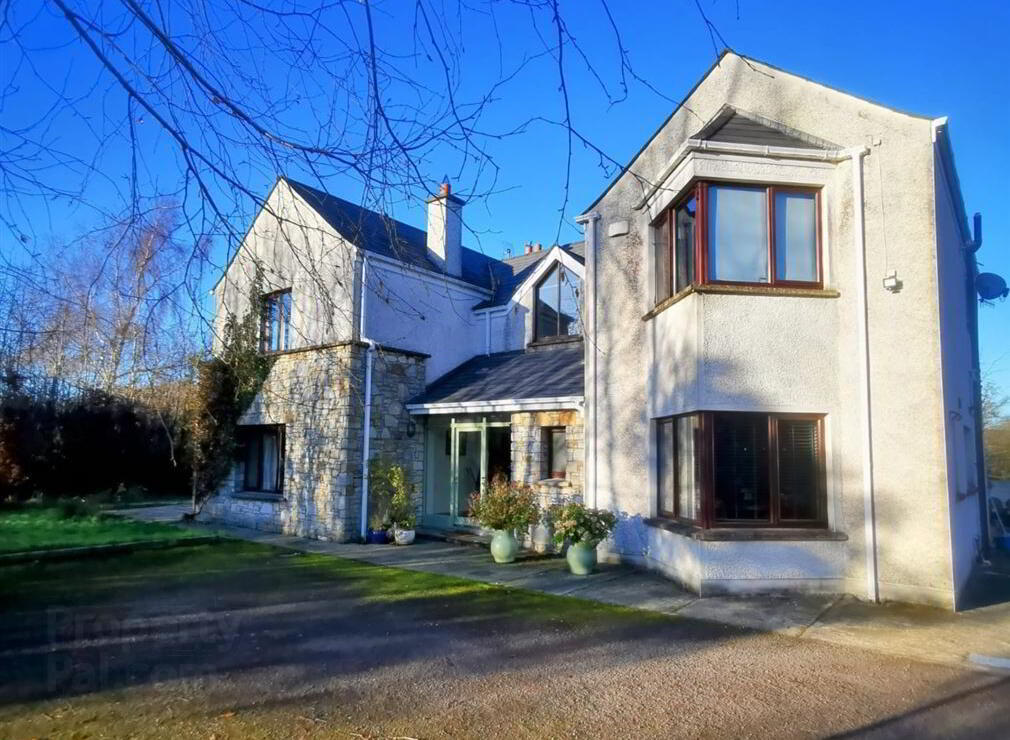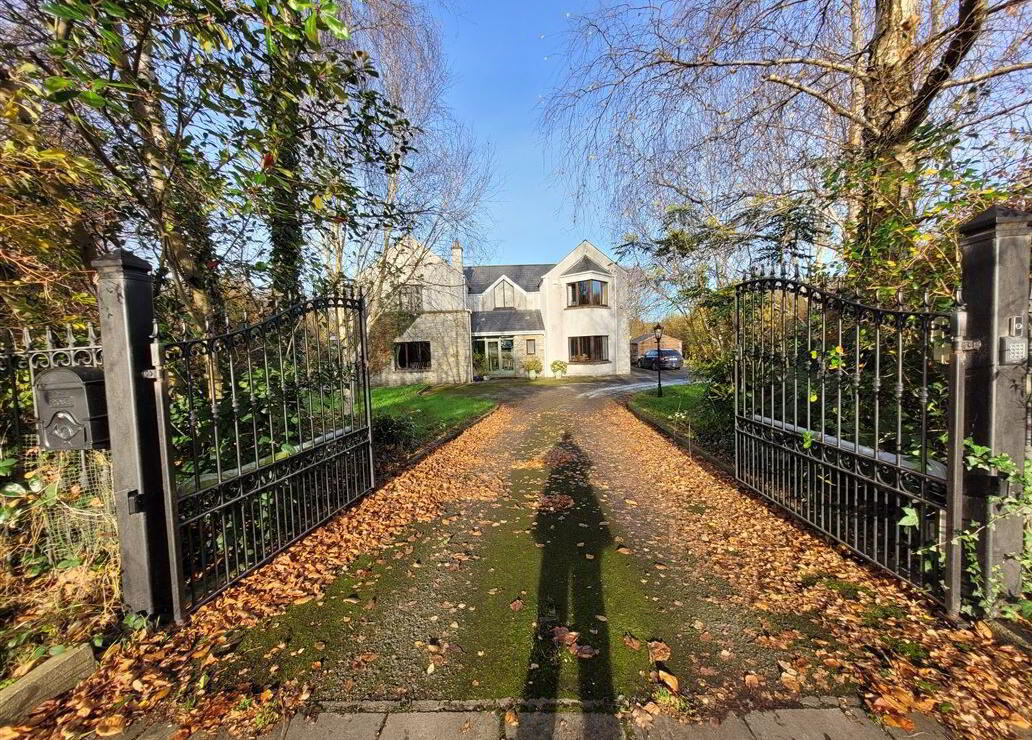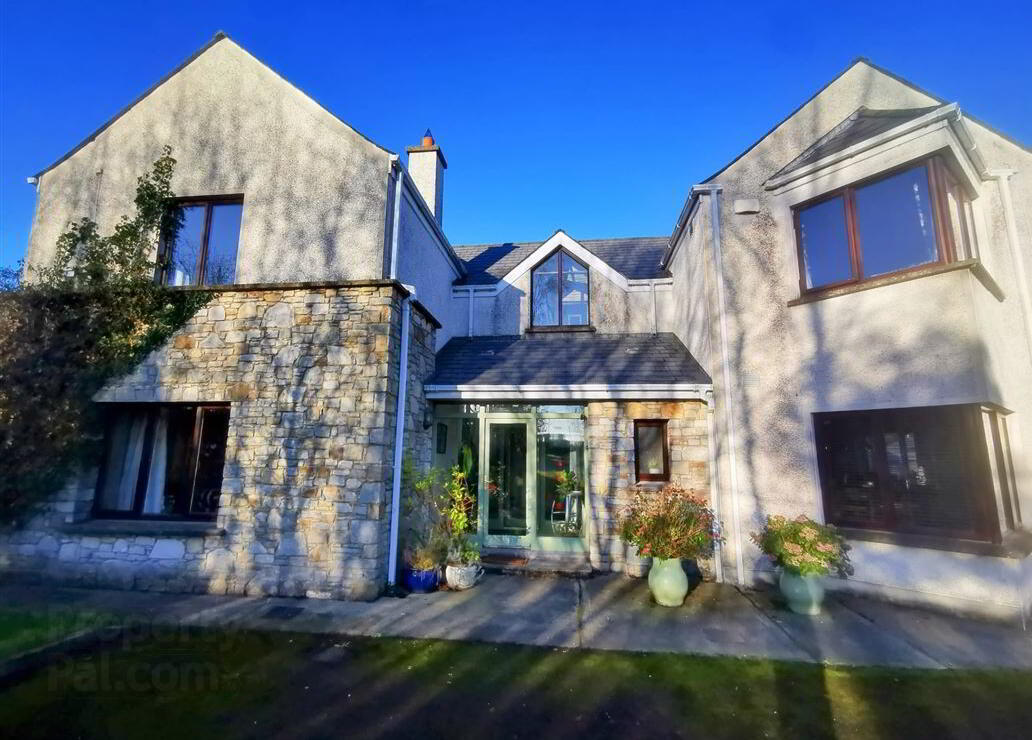


House On 4 Acres, 3 The Gables,
Cordoogan, Monasterboice, Louth, A92A3V7
5 Bed Detached House
Price €825,000
5 Bedrooms
Property Overview
Status
For Sale
Style
Detached House
Bedrooms
5
Property Features
Tenure
Not Provided
Energy Rating

Property Financials
Price
€825,000
Stamp Duty
€8,250*²
Rates
Not Provided*¹
Property Engagement
Views Last 7 Days
63
Views Last 30 Days
192
Views All Time
394

Features
- 1 Acre of gardens 3 Acres paddock, fully fenced, water power 700 Native saplings planted recently Mature trees grounds Greenhouse Large patio area Side patio Stream Fibre- Broadband
Stunning house on 4 acres
Stunning detached property positioned on c.4 acres holding located just 6 miles north of Drogheda on the exclusive Newline Road. Surrounded by mature trees, the property is exceptionally private and yet located within a small enclave of just 5 homes. A natural stream divides 1 acre of landscaped gardens from the paddocks giving the property a clear sense of structure. The house itself is in excellent condition and well maintained through the years with c. 2,413 sq.ft of bright spacious accommodation which briefly comprises of sunny entrance porch and hall, toilet, kitchen/dining room with attached utility room, large study/bedroom, 2 spacious reception rooms with wood burning stoves and sunroom, all on ground floor. The first floor comprises of 5 spacious bedrooms, master with ensuite and family bathroom.
Externally the house offers the best of both worlds. Private and rural and yet within a small enclave of detached executive homes. Just 10 minutes to M.1 interchange taking you to Dublin airport in under 40 minutes. Drogheda is just 10 minutes away and Dundalk approx. 20 minutes via M.1.
A wonderful 1 acre of gardens enjoys 2 large patio areas, extensive lawns and mature planting.
The 3 acres to the rear are properly drained, have power and water supply, ideal for keeping horses or a hobby farm.
One of the most sought after locations in the north east.
Viewing is highly advised.
Room Details
Entrance Porch - 2.76m x 2.09m
Tiled floor
Entrance Hall - 3.81m x 3.67m
Solid wood floor Under stair storage
Guest Toilet - 1.63m x 1.65m
Tiled WHB & WC
Office / Play Room - 3.98m x 3.74m
Solid wood floor Fitted desk & shelf units
Kitchen - 6.2m x 4.24m
Wood effect tiled floor Fitted kitchen units Granite worktops
Utility Room - 1.65m x 3.3m
Fitted sink unit Plumbed for wm
Sitting Room - 4.98m x 5.18m
Limestone fireplace with insert stove Solid wood floor French doors to patio
Living Room - 4.95m x 3.98m
Solid wood floor Wood burning stove Double doors to sunroom
Sunroom - 3.53m x 4.2m
Solid wood floor French doors to garden
UPSTAIRS - m x m
Bedroom 1 - 4.49m x 3.39m
Fitted wardrobe
Bedroom 2 - 3.66m x 2.51m
Bedroom 3 - 3.19m x 4.96m
Fitted wardrobe
Bedroom 4 - 2.9m x 4.12m
Bedroom 5 - 4.19m x 3.65m
Ensuite - 2.82m x 1.27m
Fully tiled Double shower unit Towel heater WHB & WC
Bathroom - 3.8m x 3.6m
Fully tiled Antique cast-iron double slipper bath Shower unit WHB & WC

Click here to view the video

