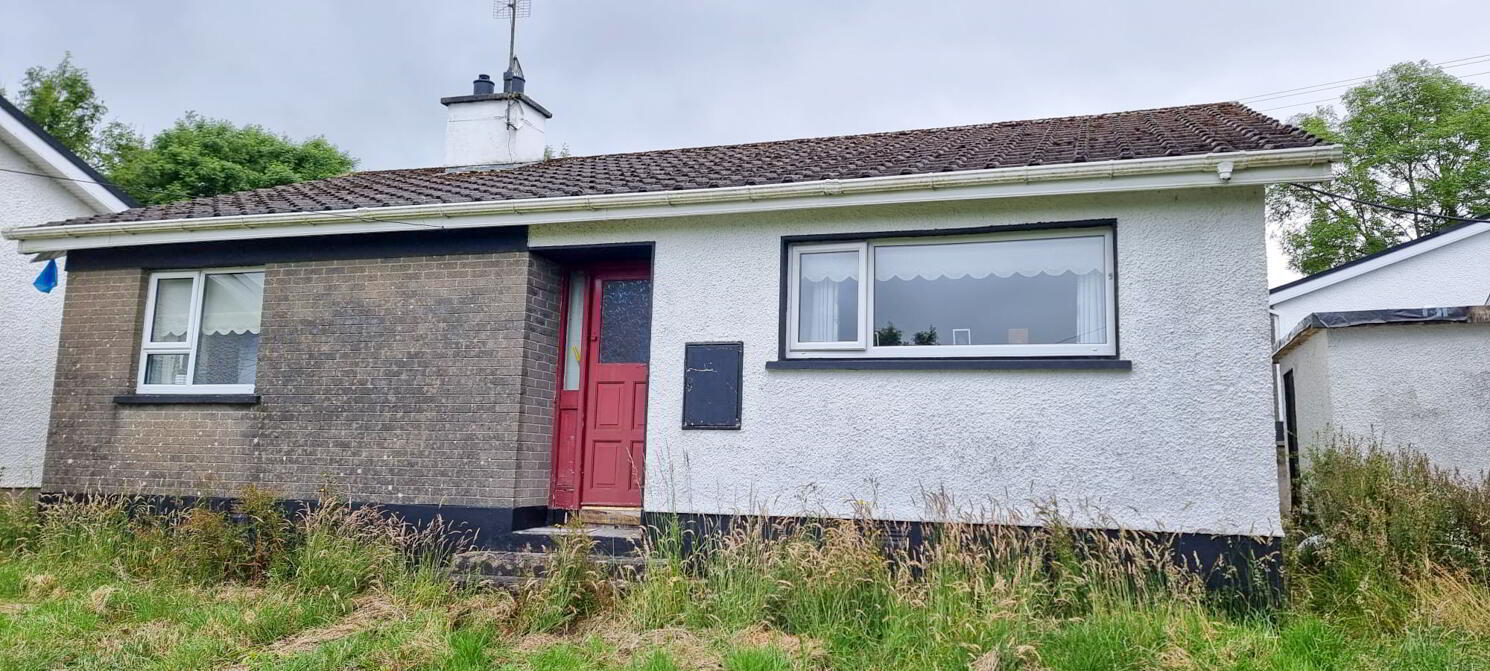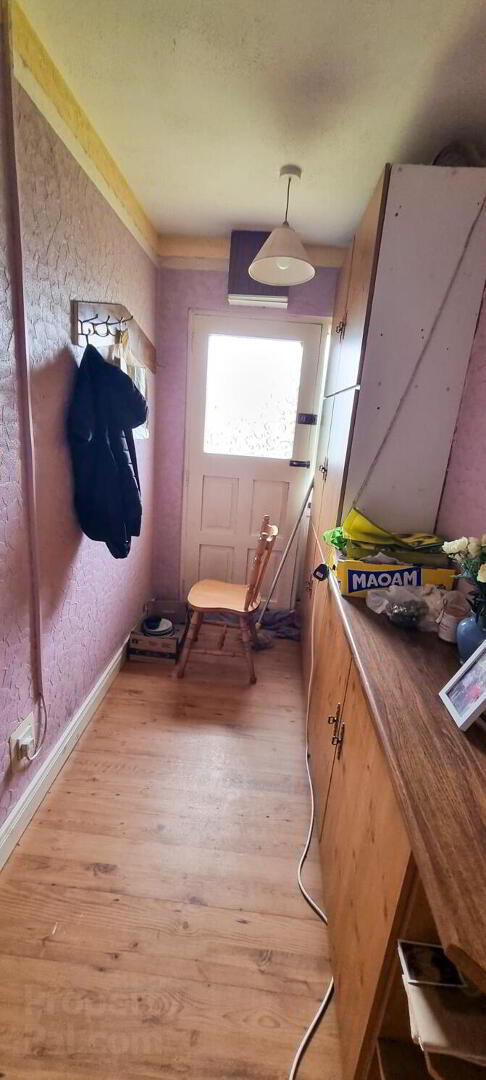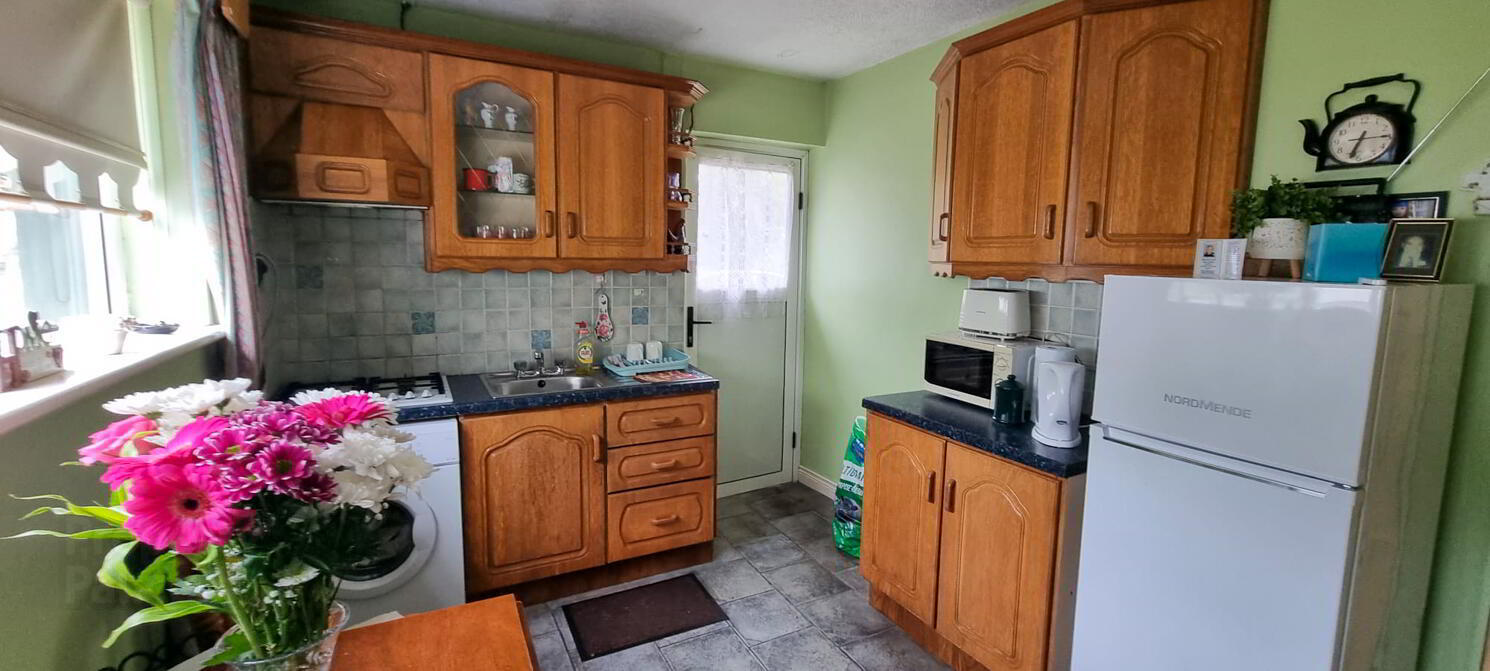



For sale by Martin McGowan Properties via the iamsold Bidding Platform
Please note this property will be offered by online auction (unless sold prior). For auction date and time please visit iamsold.ie. Vendors may decide to accept pre-auction bids so please register your interest with us to avoid disappointment.
This little gem offers loads of potential, a fixer upper which is sure to attract strong interest.
Located in a rural setting within the scenic area of Cloghan / Glenfin, perched on an elevated site with views of the village to the rear, and the Blue Stack Mountains and the Croaghs in the distance.
This is a little slice of heaven for anyone who is active such as hill walking/climbing, running, fishing, cycling, dog walking as there is an abundance of nature trails and to anyone who has a keen interest in fishing then the nearby River Finn is a prolific salmon fishing river and is knows as a spring salmon river, this amenity attracts the most serious anglers from all over the Country and internationally also.
Whether its your first home, an investment home for Airbnb or a holiday home you are after then look no further. This home also boasts a large shed to the side and spacious garden to the rear.
(The property will be vacant 2 years on End December 2024 for anyone wishing to avail of vacant property refurbishment grant)
Total Size Area: 70 sq. m.
BER G / BER No.: 117434647
Energy Performance Indicator: 697.75 kWh/m²/yr
TO VIEW OR MAKE A BID Contact Martin McGowan Properties or iamsold, www.iamsold.ie
Starting Bid and Reserve Price
*Please note all properties are subject to a starting bid price and an undisclosed reserve. Both the starting bid and reserve price may be subject to change. Terms and conditions apply to the sale, which is powered by iamsold.
Auctioneer's Comments
This property is offered for sale by unconditional auction. The successful bidder is required to pay a 10% deposit and contracts are signed immediately on acceptance of a bid. Please note this property is subject to an undisclosed reserve price. Terms and conditions apply to this sale.
Building Energy Rating (BERs)
Building Energy Rating (BERs) give information on how to make your home more energy efficient and reduce your energy costs. All properties bought, sold or rented require a BER. BERs carry ratings that compare the current energy efficiency and estimated costs of energy use with potential figures that a property could achieve. Potential figures are calculated by estimating what the energy efficiency and energy costs could be if energy saving measures were put in place. The rating measures the energy efficiency of your home using a grade from ‘A’ to ‘G’. An ‘A’ rating is the most efficient, while ‘G’ is the least efficient. The average efficiency grade to date is ‘D’. All properties are measured using the same calculations, so you can compare the energy efficiency of different properties.
Entrance Hall
4.0 x 1.46m
Hardwood front door, laminated floor, walls papered, built in units.
Sitting Room
4.37 x 2.84m
Cushion flooring, open fire, large windows to front and gable, 3 tier centre ceiling light, built in TV unit, hot press outside quoted measurements, Tank, shelved.
Shower Room
2.62 x 1.57m
Wet floor, Triton electric shower, fully tiled walls, w.c., w.h.b.
Kitchen
3.6 x 2.67m
Tiled floor, Stanley oil range, large gable window, pedestrian door to rear, high- and low-level units, gas hob, plumbed and wired for washing machine and fridge freezer, centre ceiling light, aluminium door to rear.
Bedroom One (rear)
2.67 x 2.50m
Walls papered, hardwood floor, wooden window to rear.
Bedroom Two (rear)
3.66 x 2.76m
Walls papered, floor carpeted, wooden window with curtains and pelmet.
Master Bedroom three (front)
3.8 x 3.35m
uPVC window, metal curtain pole, curtains, floor carpeted, built in units.
Fuel Store
c. 3 x 2m
Shed
10.28 x 6.34m (Max ceiling height 5.02)
Pedestrian door, 2 no. of windows, double metal doors.
Large garden to rear.



