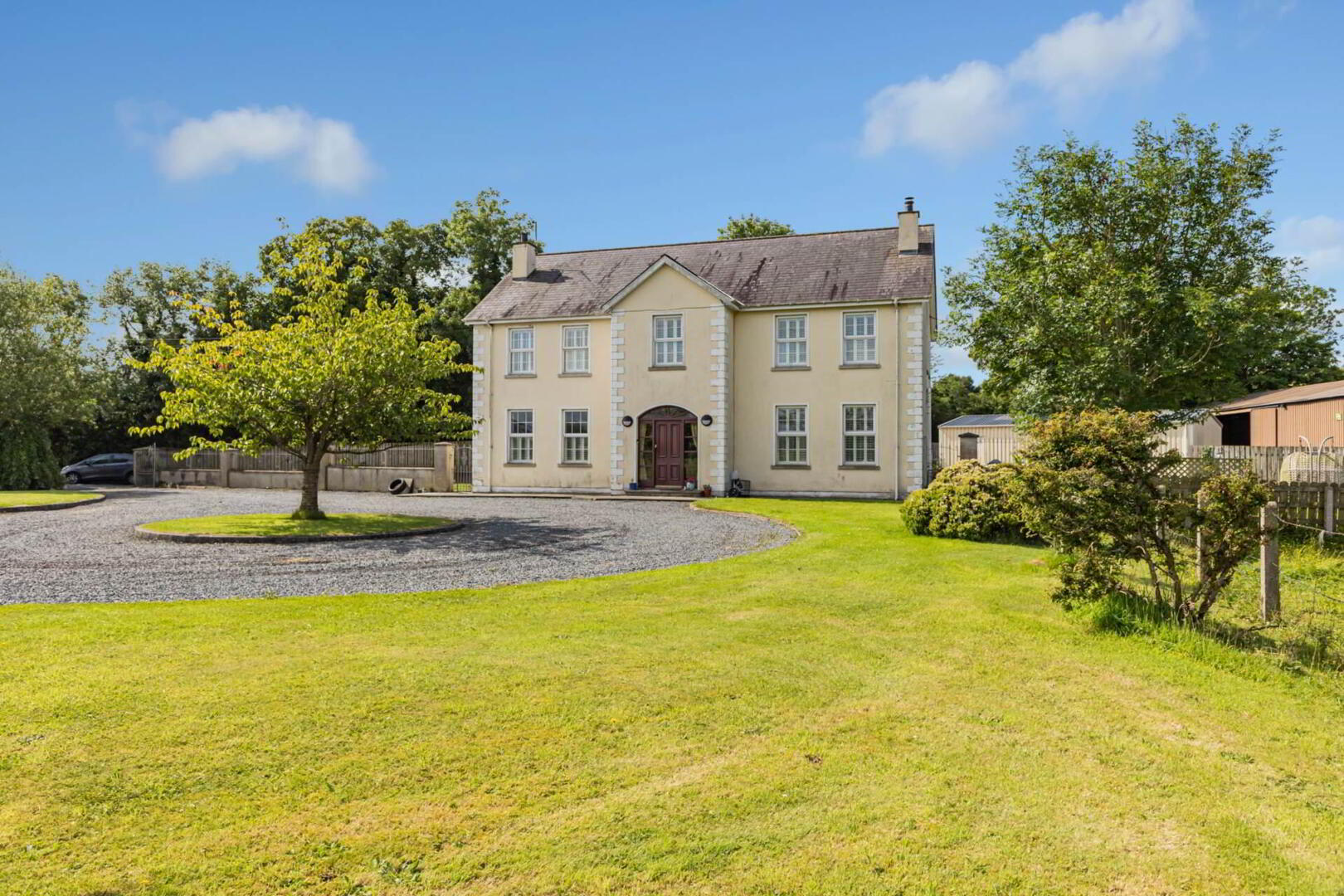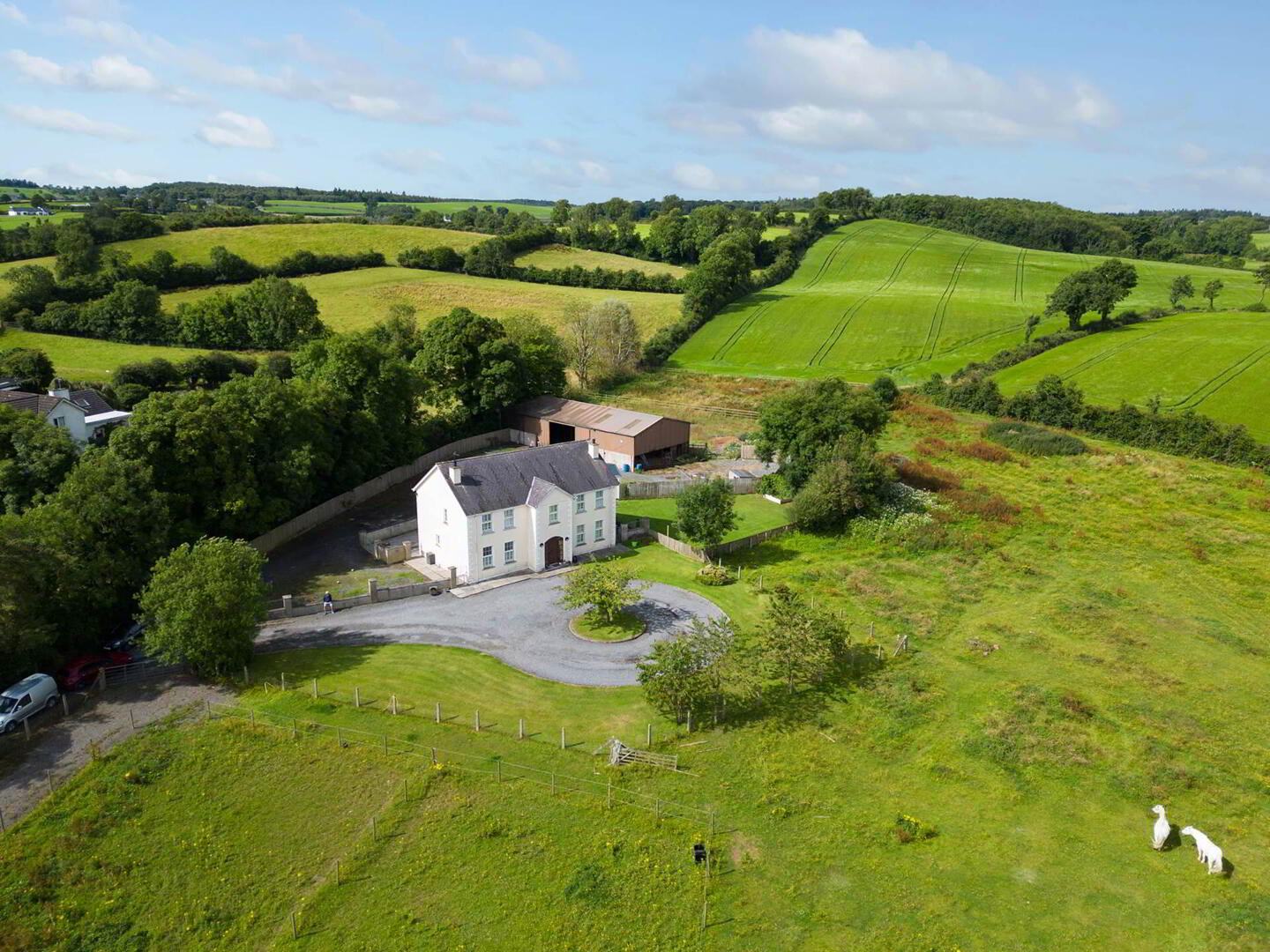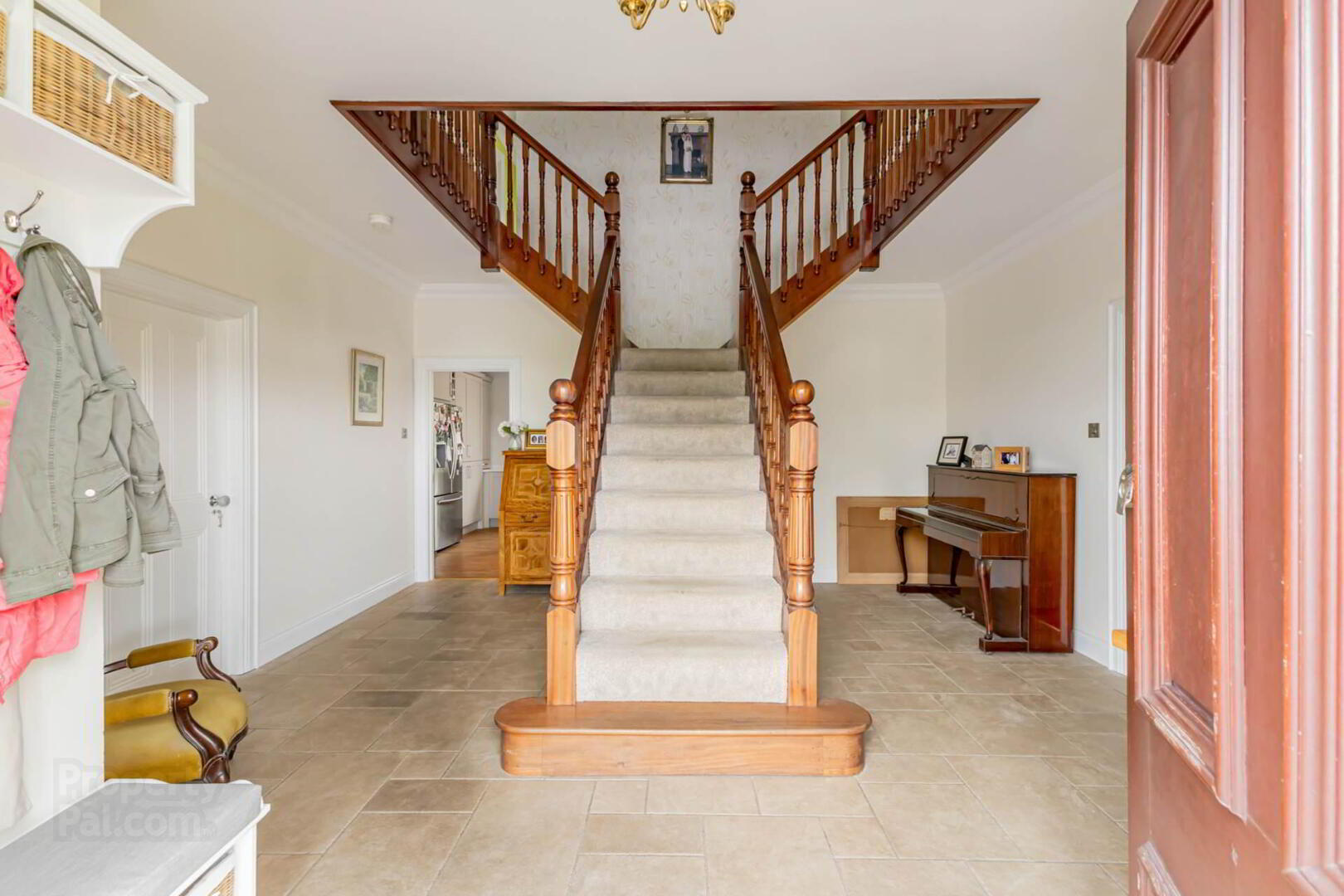


Hollytree House, Ballyworfy Road,
Hillsborough, BT26 6LR
4 Bed Detached House
Offers Around £695,000
4 Bedrooms
2 Bathrooms
3 Receptions
Property Overview
Status
For Sale
Style
Detached House
Bedrooms
4
Bathrooms
2
Receptions
3
Property Features
Tenure
Freehold
Energy Rating
Heating
Oil
Broadband
*³
Property Financials
Price
Offers Around £695,000
Stamp Duty
Rates
£870.00 pa*¹
Typical Mortgage
Property Engagement
Views Last 7 Days
917
Views Last 30 Days
2,089
Views All Time
9,847
 Approached via a private laneway leading to driveway and turning circle, "Hollytree House" is an imposing detached residence offering well-proportioned family accommodation over two floors including three receptions and four bedrooms.
Approached via a private laneway leading to driveway and turning circle, "Hollytree House" is an imposing detached residence offering well-proportioned family accommodation over two floors including three receptions and four bedrooms.Outside, as well as a garden and patio with day long sunny aspect, there are several acres of land, a sandschool, large hardcore yard, a 10m Garage and 23.5m Shed with tack room and stabling. Ideal for someone with equestrian interests or simply requiring excellent storage and space.
Whilst enjoying a tranquil rural setting, nestled off the quiet Ballyworfy Road, the property is actually very conveniently placed, with Hillsborough village, Lisburn, Sprucefield and the Motorway network all within 2-3 miles.
Accommodation comprises in brief: Spacious Reception Hall with feature centred staircase; Lounge; Dining Room; Family Room; Kitchen/Dining; Rear Hallway; Utility Room; Cloakroom with w.c.
First floor: Spacious Gallery Landing; Principal Bedroom with Dressing Room and Ensuite; 3 further Bedrooms; Bathroom.
Specification includes: Oil fired central heating; uPVC double glazed windows; recently refitted Kitchen with "Aga"; Principal Bedroom with fitted Dressing Room and large Ensuite with bath and shower.
Outside: Long laneway leading to both driveway with turning circle to front of house and to the gated Yard at the rear.
Garden in lawn to side of house with paved patio area.
Large gated and enclosed hardcore yard to rear.
Garage (9.96m x 5.04m) with lighting and power.
Shed (23.6m x 10.3m) with tack room, stables, lighting and power.
Land to rear and front of the property including a sandschool.
RECEPTION HALL
Entrance door with glazed side panels. Corniced ceiling. Tiled floor. Feature central staircase. Built-in understairs storage/cloaks cupboard with light.
LOUNGE - 4.68m (15'4") x 4.49m (14'9")
Fireplace of marble surround, brick inset with log burning stove on granite hearth.
Corniced ceiling. Wooden flooring. Glazed double doors to Dining Room.
DINING ROOM - 4.42m (14'6") x 3.28m (10'9")
Corniced ceiling. Wooden flooring. uPVC double glazed "French" doors. Accessed via both double doors from Lounge and open archway from Kitchen.
FAMILY ROOM - 4.47m (14'8") x 3.98m (13'1")
Brick-built fireplace with slate hearth and log burning stove inset. Corniced ceiling.
Access via both Reception Hall and Kitchen.
KITCHEN/DINING - 6.16m (20'3") x 3.96m (13'0")
Extensive range of "Shaker" style units with corian worktops. "Franke" stainless steel sink unit with instant boiling water tap. Integated dishwasher and fridge freezer. Oil fired "Aga" range cooker (heats water) within a reclaimed brick-built surround. Large matching Island unit with cupboards, drawers and breakfast seating.
REAR HALLWAY
uPVC double glazed rear door.
CLOAKROOM
Vanity wash hand basin with drawers below and mixer tap; low flush w.c. Plumbed for shower.
UTILITY ROOM - 2.48m (8'2") x 2.35m (7'9")
Single drainer stainless steel sink unit with mixer tap. Fitted cupboards and shelving.
Plumbed for washing machine.
FIRST FLOOR
GALLERY LANDING
Corniced ceiling. Oak flooring. Built-in Hotpress. Walk-in storage cupboard with access to Roofspace.
PRINCIPAL BEDROOM - 4.38m (14'4") x 3.99m (13'1")
Laminated wooden floor. Corniced ceiling. Fitted bench window seat.
DRESSING ROOM - 4.46m (14'8") x 1.87m (6'2")
Fitted hanging, shelving, drawers and dressing table.
ENSUITE - 4.46m (14'8") x 1.95m (6'5")
White suite comprising free standing bath with centred mixer tap; fully tiled shower cubicle, wash hand basin with mixer tap and low flush w.c.
BEDROOM 2 - 4.36m (14'4") x 2.78m (9'1")
Corniced ceiling. Fitted wardrobes with sliding doors.
BEDROOM 3 - 4.02m (13'2") x 3.01m (9'11")
Corniced ceiling. Fitted wardrobes with sliding doors.
BEDROOM 4 - 4.52m (14'10") x 2.8m (9'2")
Corniced ceiling. Fitted wardrobes and drawers.
BATHROOM - 3.36m (11'0") x 2.04m (6'8")
White suite comprising bath with mixer tap; shower cubicle; wash hand basin with mixer tap and low flush w.c. Fully tiled walls.
Directions
LOCATION: Ballyworfy Road is situated off the Comber Road, between Ravarnet Road and Carnreagh. Number 28 is a short distance along on the right hand side.
what3words /// chatters.quench.vital
Notice
Please note we have not tested any apparatus, fixtures, fittings, or services. Interested parties must undertake their own investigation into the working order of these items. All measurements are approximate and photographs provided for guidance only.



