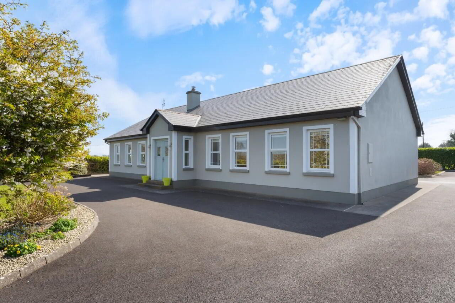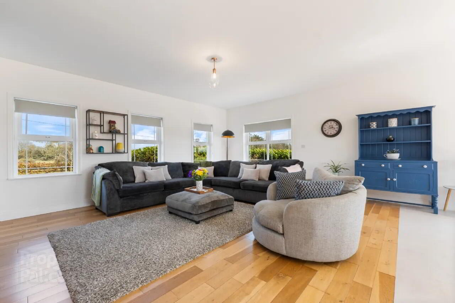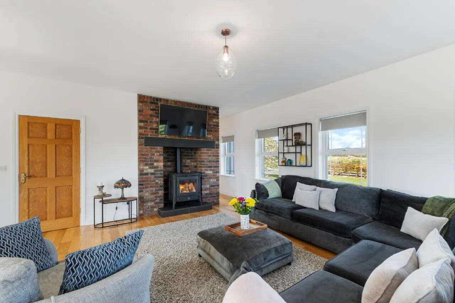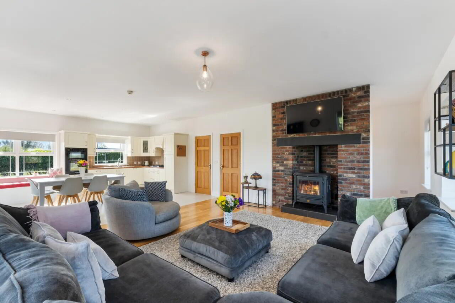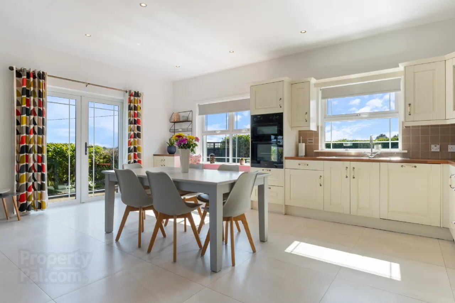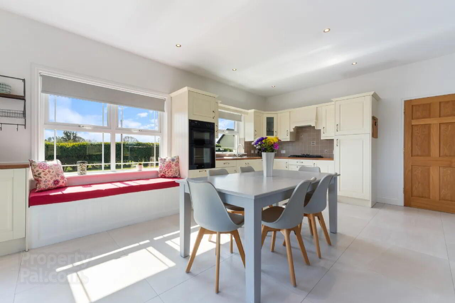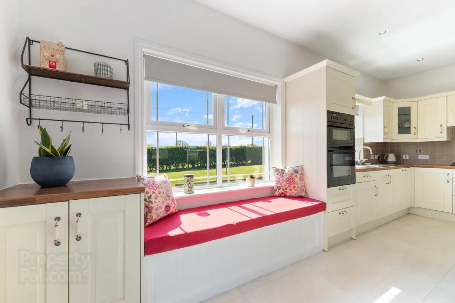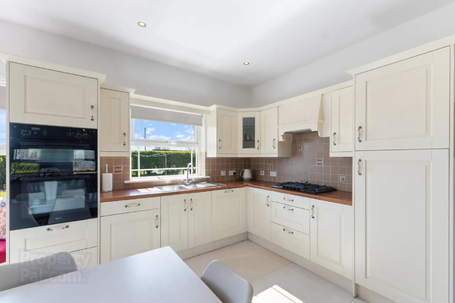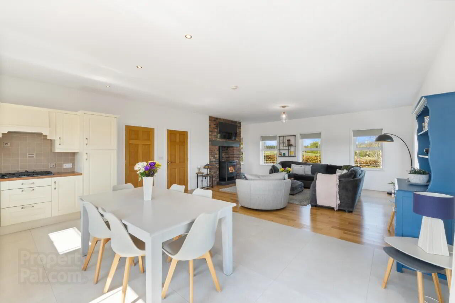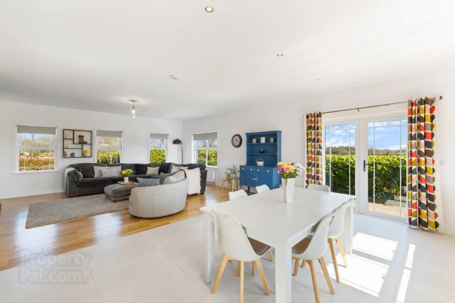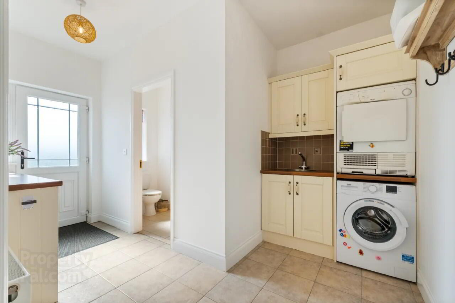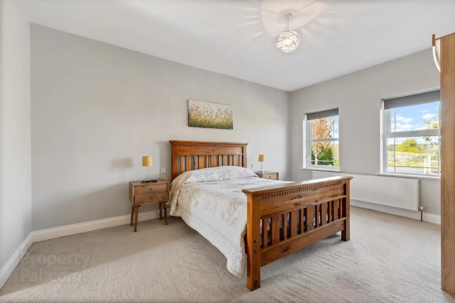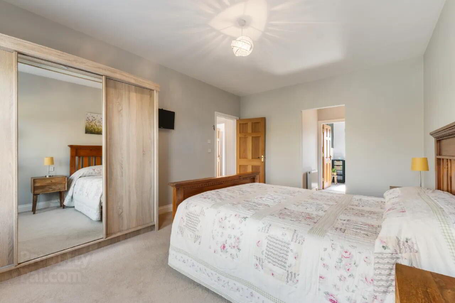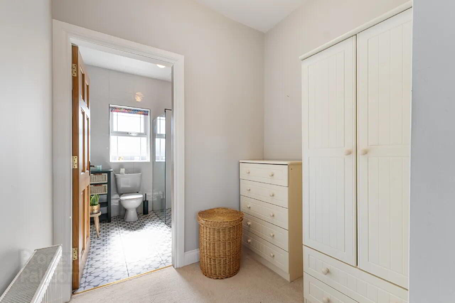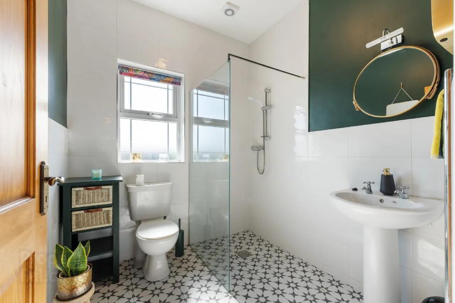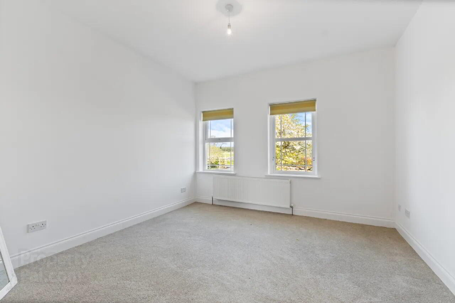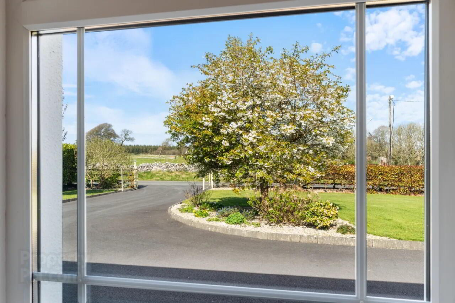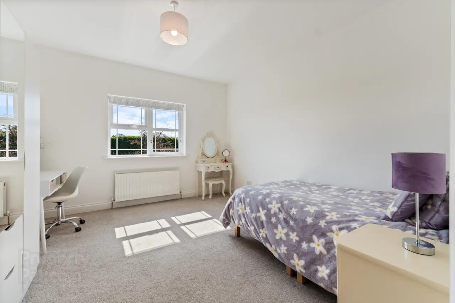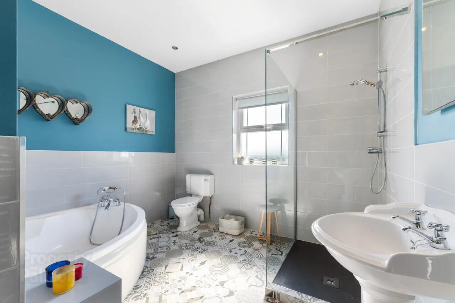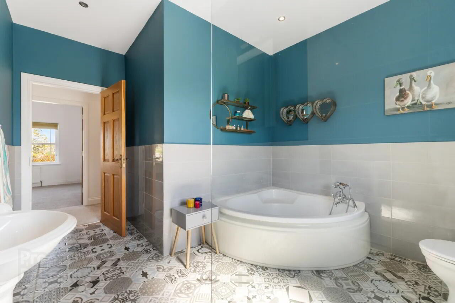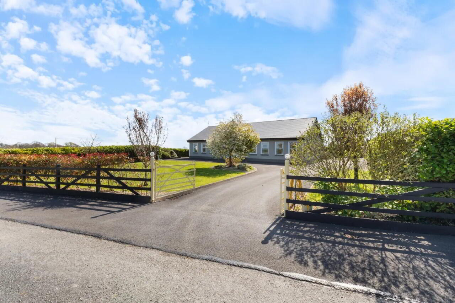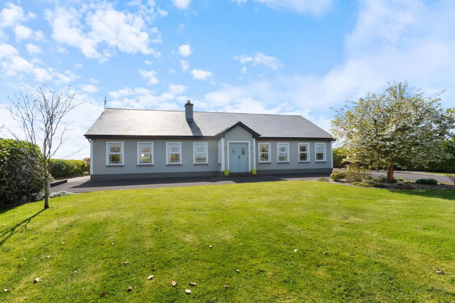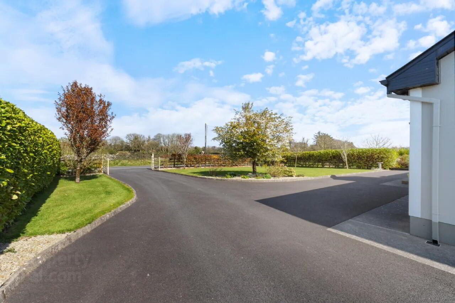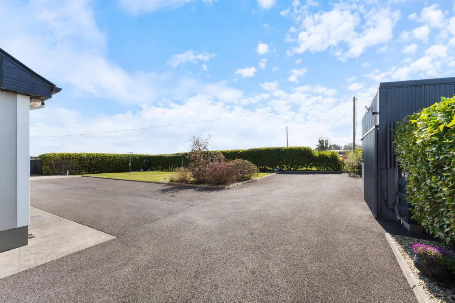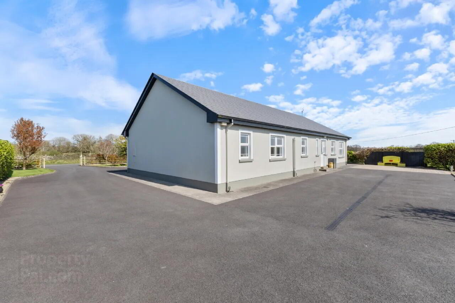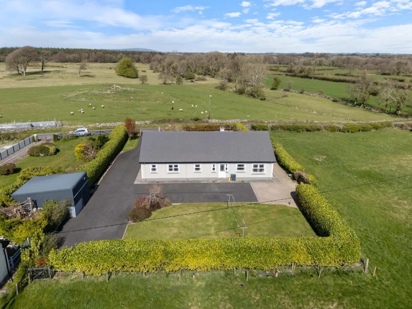Hollybrook
Claremorris, F12A0Y0
3 Bed House
Asking Price €325,000
3 Bedrooms
3 Bathrooms
Property Overview
Status
For Sale
Style
House
Bedrooms
3
Bathrooms
3
Property Features
Tenure
Not Provided
Energy Rating

Property Financials
Price
Asking Price €325,000
Stamp Duty
€3,250*²
Property Engagement
Views All Time
37
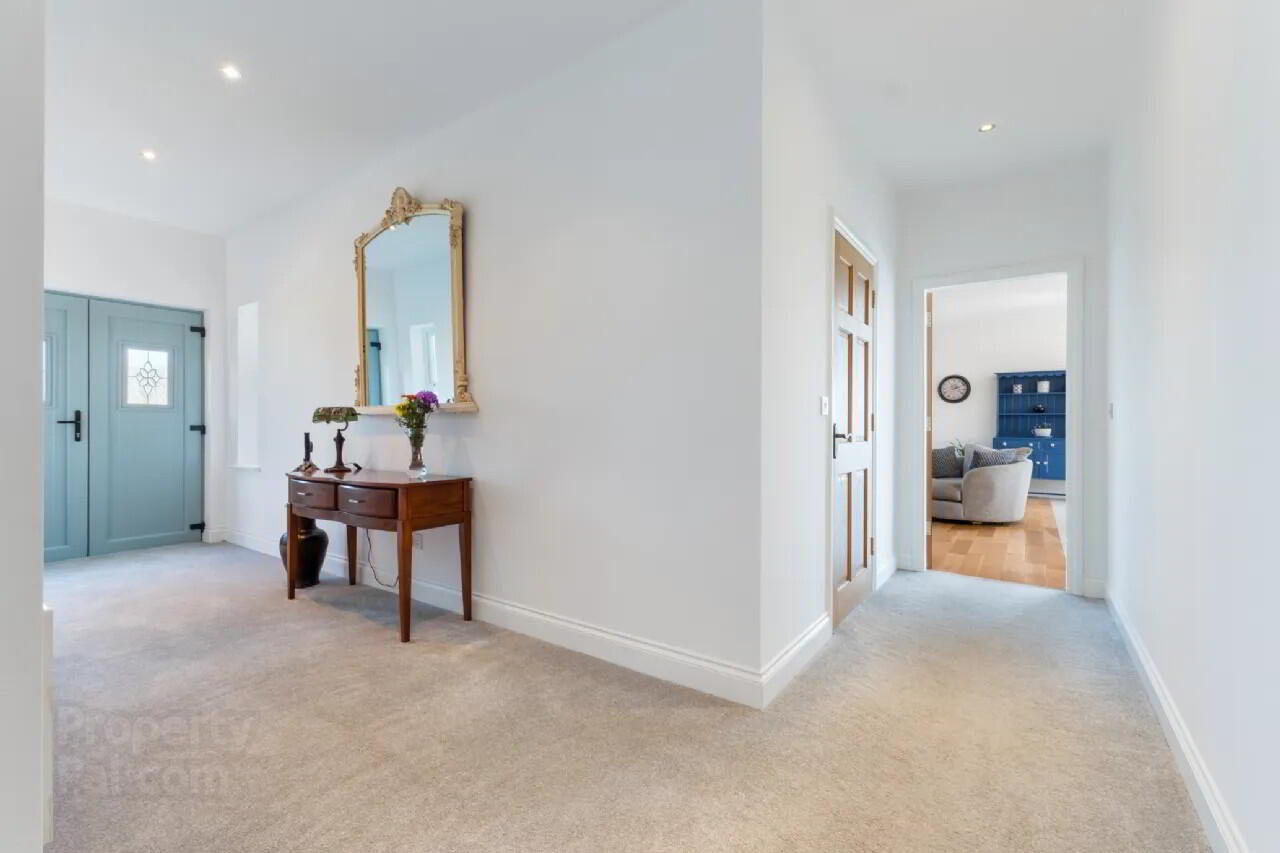
Features
- Showhouse Condition
- Tastefully Decorated
- Tarmac Drive, front and rear
- Landscaped Gardens
- Large Attic - Potential to Convert
- 9ft Ceilings Throughout
- Zoned Heating System
Stretching to 167.4sqm (1802.4sq ft), the property boasts well-proportioned living spaces as well as spacious bedrooms throughout. The current owners built the house to a high specification yet continued to improve and modernise the house over the last 17 years.
As you approach the house through the ornate traditional farm style gates, the immaculate drive and gardens set the tone of the house and the interior doesn't disappoint. The recently refurbished kitchen boasts a lovely "Window-Seat" feature which highlights the thought that went into every aspect of the house.
The large site includes a tarmac drive, which offers ample parking to the front and rear of the property. There are mature trees, hedging and shrubbery around the site, providing low maintenance character to the property.
The large attic has been floored and was designed to accommodate additional rooms if so required. There is oil-fired central heating and a back boiler in the stove. The house has zoned heating, split between living and sleeping areas.
The village of Taugheen has a strong community feel and has a primary school with creche and after-school facility. Ireland West Airport Knock is within a 30 minute drive.
To see current offers or place your own offer on this property, please visit SherryFitz.ie and register for your mySherryFitz account. Entrance Hall 1.8m x 6.8 Double doors leading into the hallway, with carpet to the floor.
Cloakroom 2.4m x 0.6m Handy storage area in the hall for coats etc.
Kitchen/Living Room 5.8m x 9.3m Large open plan kitchen/living. Kitchen has large porcelain tiles to the floor, fitted kitchen and double doors leading to the side of the house. Feature window seat. Living area has solid timber floor and a new solid fuel stove with back boiler and a feature red brick surround.
Utility Room 2.8m x 4.1m Large room with tiled floor, fitted units, shelves and room for a stacked washing mahine and dryer and a door leading to the rear of the house.
WC 1m x 2.5m Off the utility, with a tiled floor, wash hand basin and WC.
Hotpress 1.6m x 1.3m Shelved, with a newly installed high efficient, 300L 'Joule' water cylinder.
Bedroom 1 3.7m x 3.7m Double room to the front of the house with carpet floor.
Bedroom 2 3.7m x 4.1m Double room to the rear of the house with carpet floor.
Bedroom 3 3.7m x 5m Master bedroom, large double room with a walk-in wardrobe with carpet floor, leading into the ensuite bathroom. En-Suite (2.1m x 2.2m) Fully tiled walls and floor, a walk-in shower with a pumped shower unit and glass panel screen, WC, wash hand basin and heated towel rail.
Bathroom 3.1m x 4.1m With tiled floor, half tiled walls, corner bath, walk-in shower area with pumped shower and glass panel screen, WC, wash hand basin and heated towel rail.
BER: C2
BER Number: 118263896
Energy Performance Indicator: 180.86
Claremorris is a town in County Mayo, at the junction of the N17and the N60 national routes. The population of Claremorris in the 2011 Census was 3,979. Claremorris is the fastest growing town in County Mayo. There was a 31% increase in the town's population between 2006 and 2011 and a 23% increase between 2002 and 2006.
Many new shops have been added in the last few years, including The Silverbridge Shopping Centre. With the development of Chapel Lane from a derelict street to a commercial street, this part of the town has been transformed. Four supermarkets compete for customers in the town including retail giants Tesco and Aldi.
BER Details
BER Rating: C2
BER No.: 118263896
Energy Performance Indicator: 180.86 kWh/m²/yr

