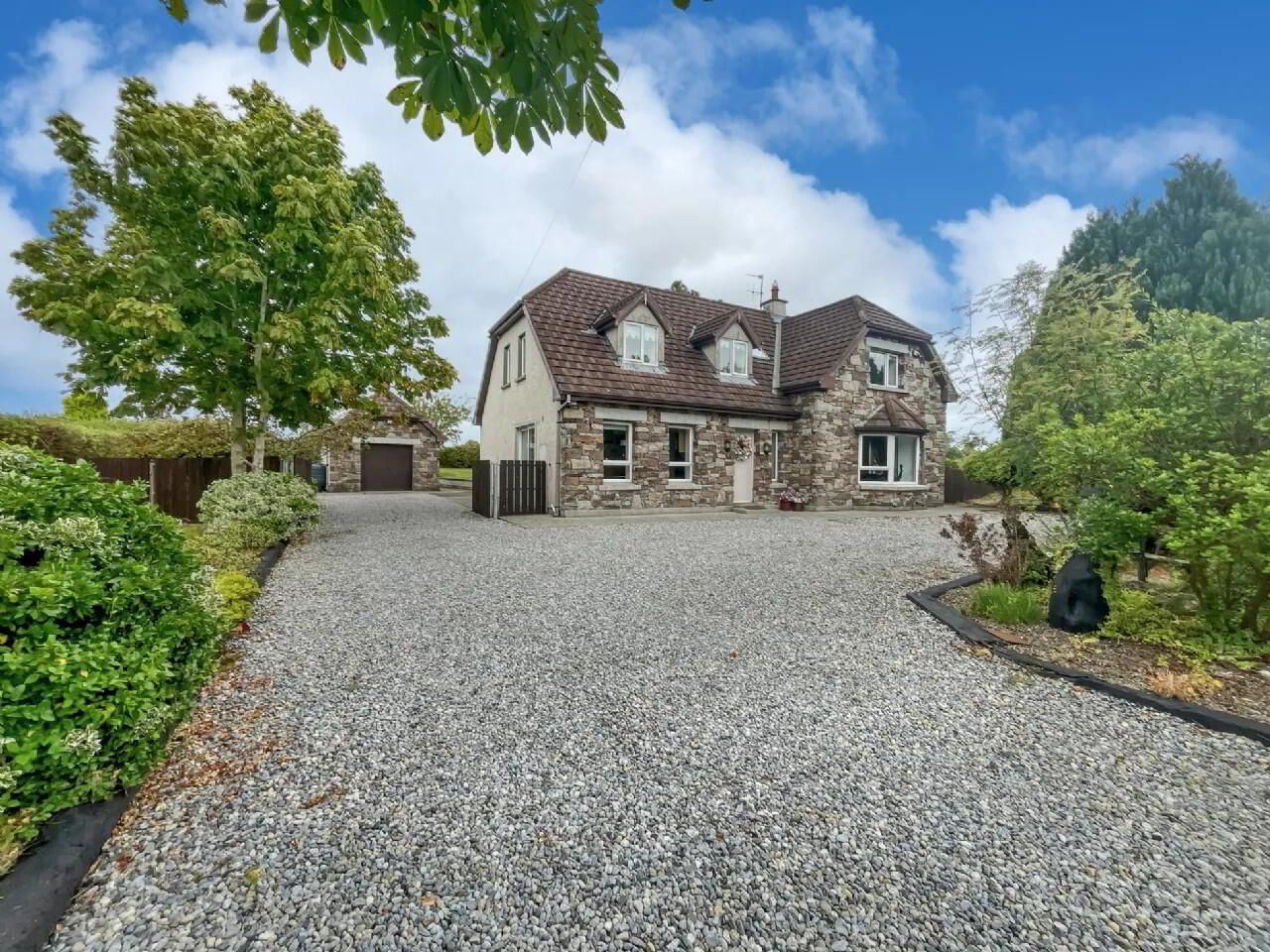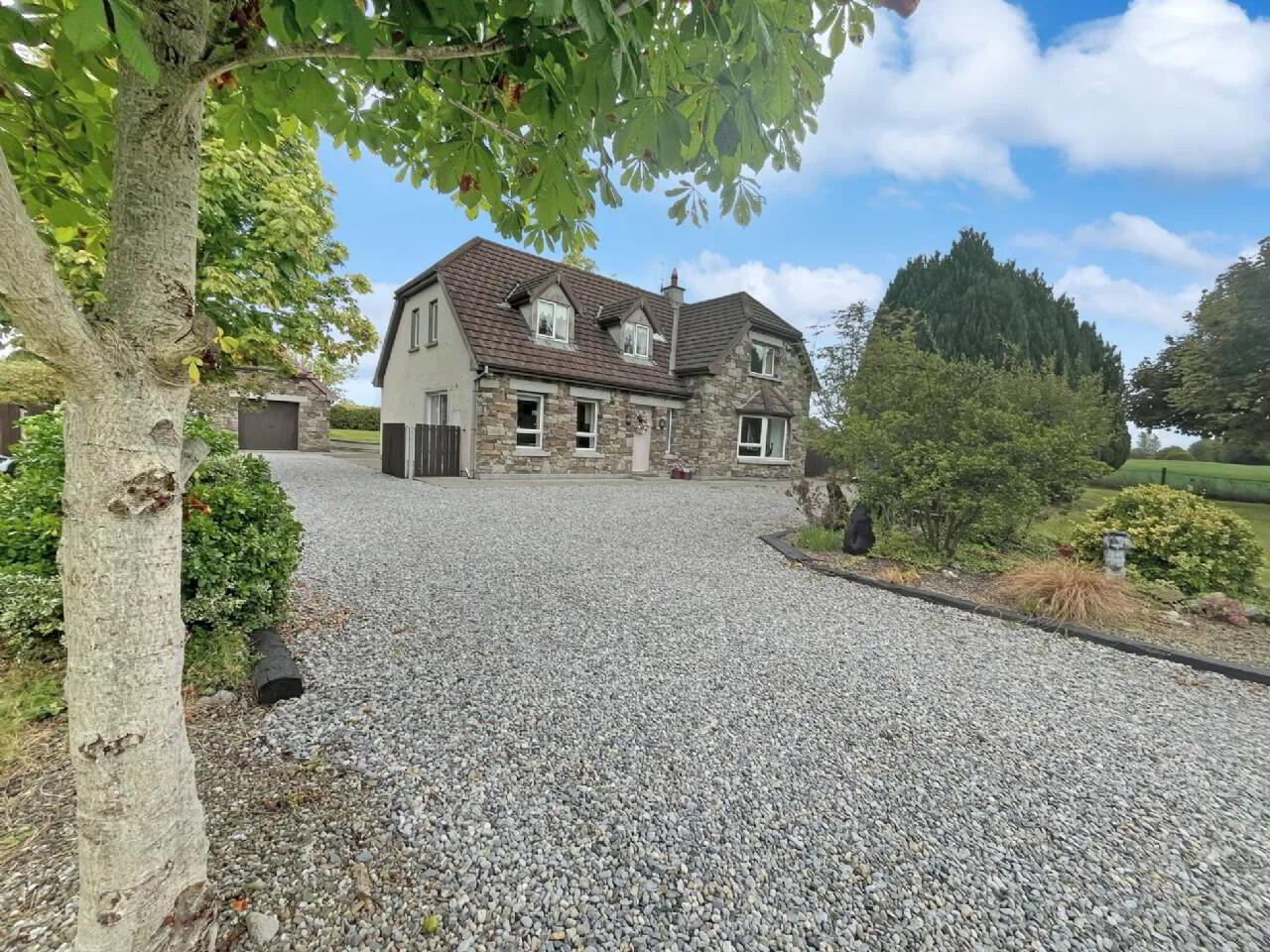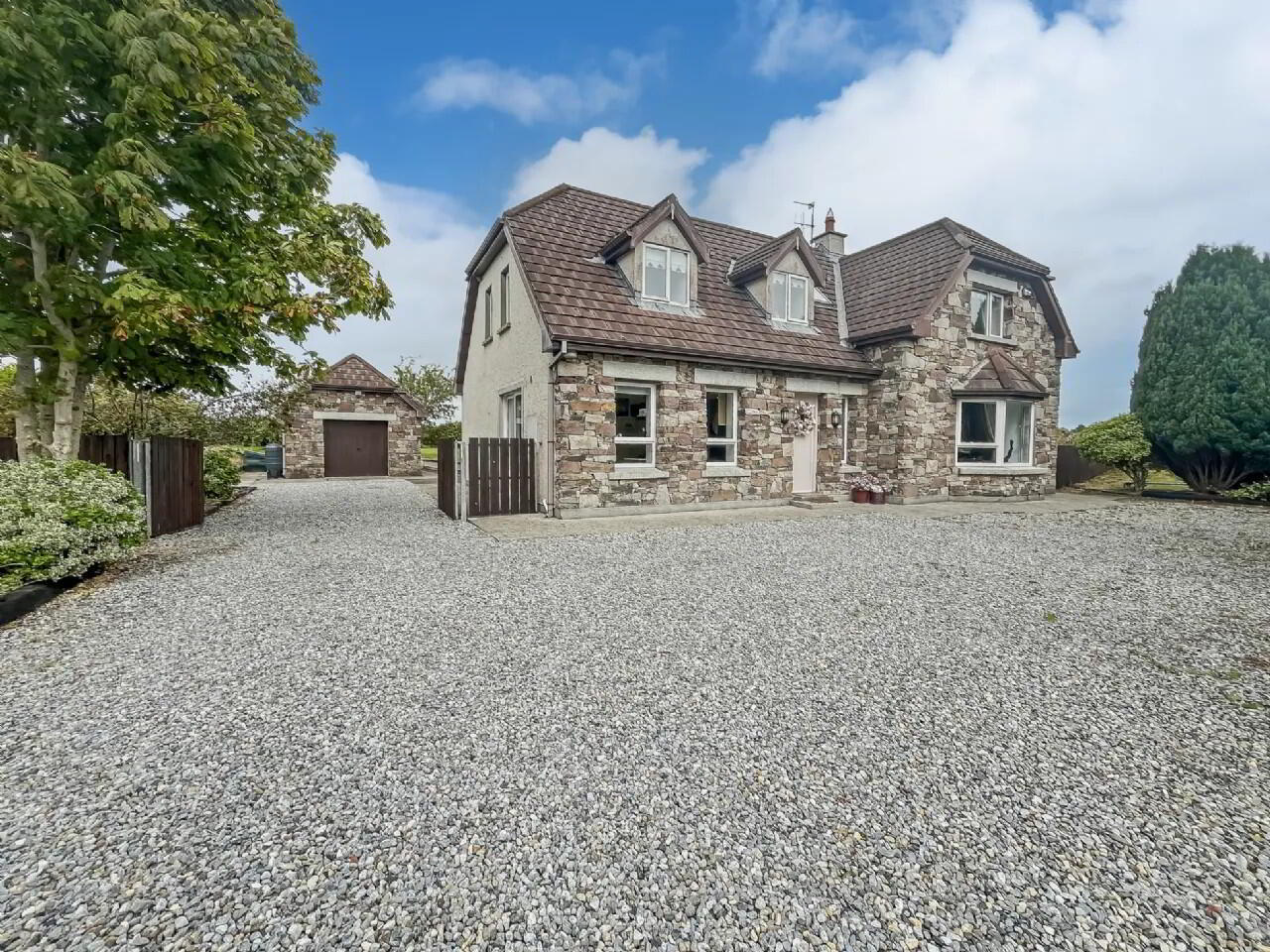


Hogan's Pass,
Nenagh, E45YC52
5 Bed Bungalow
Asking Price €450,000
5 Bedrooms
4 Bathrooms
Property Overview
Status
For Sale
Style
Bungalow
Bedrooms
5
Bathrooms
4
Property Features
Tenure
Not Provided
Energy Rating

Property Financials
Price
Asking Price €450,000
Stamp Duty
€4,500*²
Rates
Not Provided*¹

Features
- Outside
- Garage 6.15m x 3.77m (20'2" x 12'4"): lofted garage
- Services
- Mains water, sewerage and oil fired central heating
Ideally located just 2 km from the Nenagh bypass, it offers easy access to the Limerick/Dublin motorway, is only 7 km from the charming lakeside villages of Dromineer and Garrykennedy, and within close proximity to Limerick city (35 km) and Shannon Airport (70 km).
Don’t miss the chance to make this beautiful house your forever home. Contact us today to arrange a viewing! Ground Floor
Entrance Hall 3.72m x 3.11m with tiled floor and stairs to overhead accommodation
Living Room 5.69m x 5.24m with laminate flooring, solid fuel stove and bay window
Office / Playroom 3.96m x 3.85m with laminate flooring & sliding door to side garden
Kitchen / Dining Room 8.35m x 3.66m with vinyl flooring, fully fitted kitchen units, electric oven, gas hob, integrated dishwasher & fridge, breakfast counter, velux window. Dining areas includes laminate flooring and bay window
Utility Room 3.9m x 3.7m with tiled floor, plumbed for washing machine, hotpress & cloak press
W.C. 1.54m x 1.35m wc and handbasin
Back Hall 2.2m x 1.3m with laminate flooring, storage press and door to side garden
Bedroom 1 5.2m x 4.1m with laminate flooring & dual aspect window
Ensuite 1.81m x 1.77m wc, handbasin, electric shower & fully tiled
First Floor
Bedroom 2 7.04m x 3.89m with red deal flooring & dormer window
Bedroom 3 4.34m x 3.73m with red deal flooring, built in wardrobe & dormer window
Landing with velux windows & red deal flooring
Bedroom 4 4.88m x 4.06m with red deal flooring & built in wardrobe
Bathroom 2.93m x 2.74m with bath, electric shower, wc, handbasin, bidet, fully tiled & heated towel rail
Bedroom 5 3.76m x 2.78m with red deal flooring and staire to attic
Bedroom 6 / Office 4.18m x 4m with red deal flooring
Outside
Garage 6.15m x 3.77m lofted garage
BER: B2
BER Number: 101599538
Energy Performance Indicator: 113.47 kWh/m²/yr
Nenagh (Irish: Aonach Urmhumhan) is a busy commercial town in Tipperary. In 2011 it had a population of 7,995. The town's historic attractions include Nenagh Castle, the Heritage Centre, and the ruined Franciscan abbey. Nenagh is situated on the R445 Regional Road, which links it to the M7. Bus Éireann offer services 24 hours a day to Dublin and Limerick, with JJ Kavanagh offering direct services to both Dublin and Shannon airports. Nenagh railway station is on the Limerick to Ballybrophy line. It is only 37 km from Thurles, which is on the main Dublin/Cork line.
BER Details
BER Rating: B2
BER No.: 101599538
Energy Performance Indicator: 113.47 kWh/m²/yr


