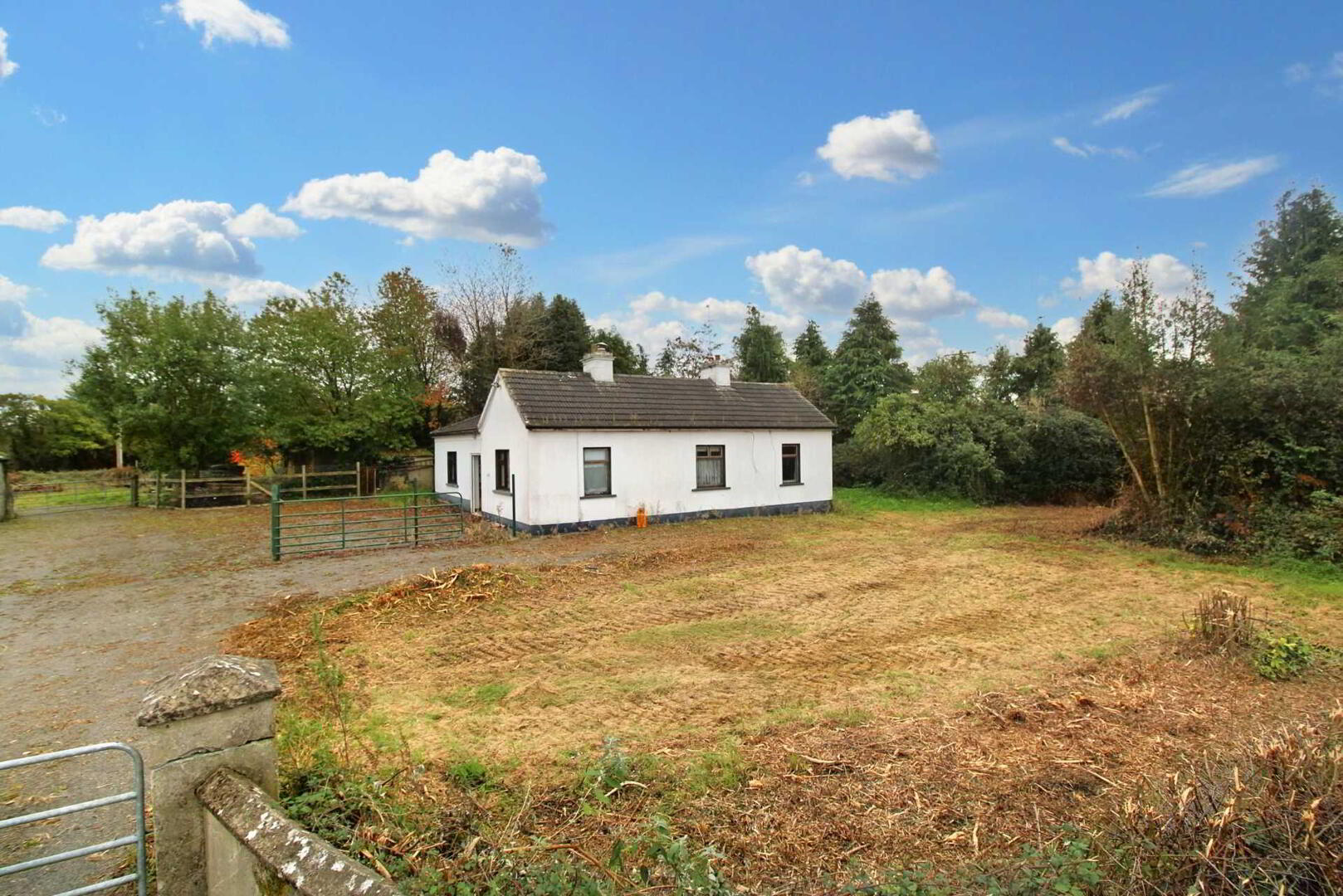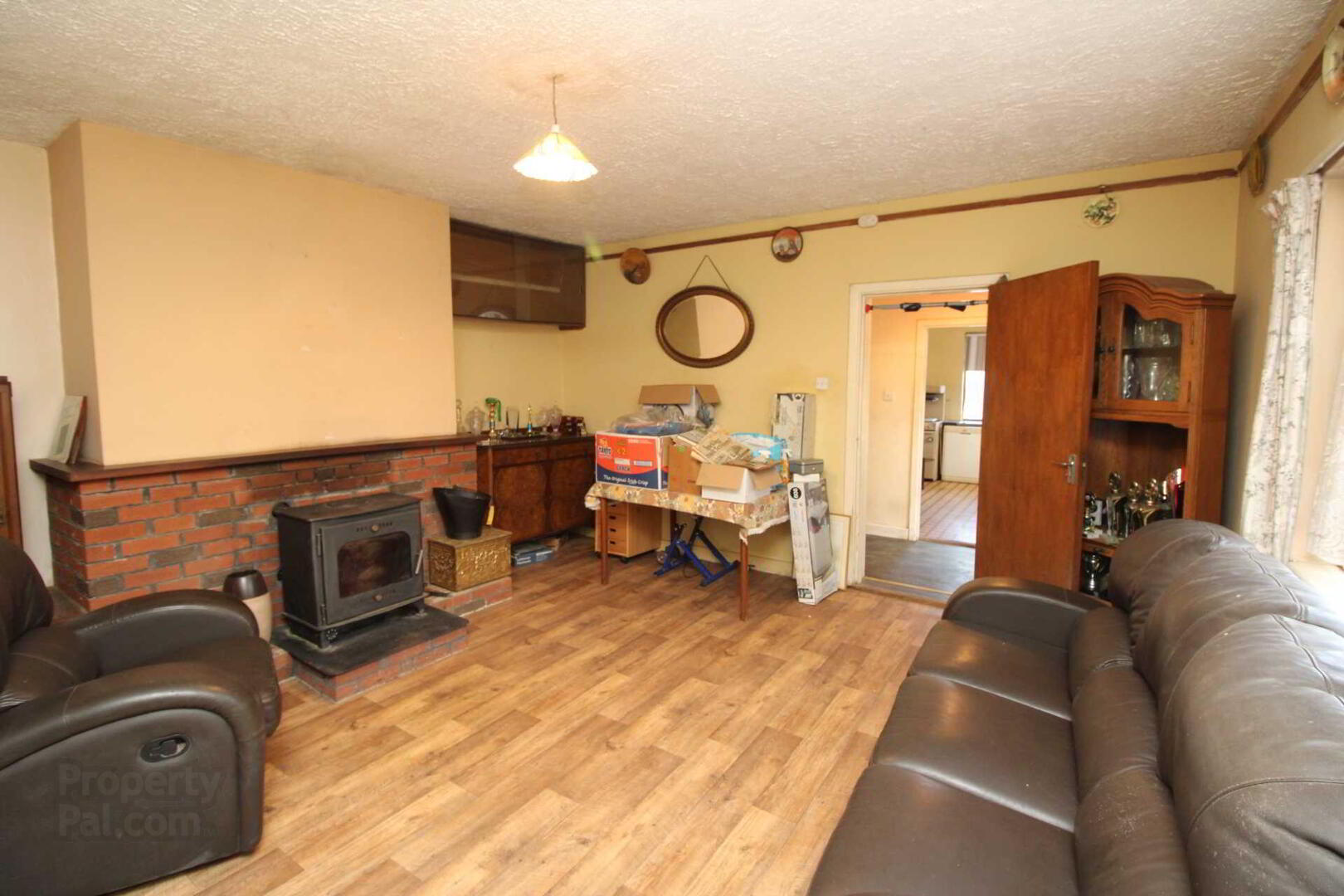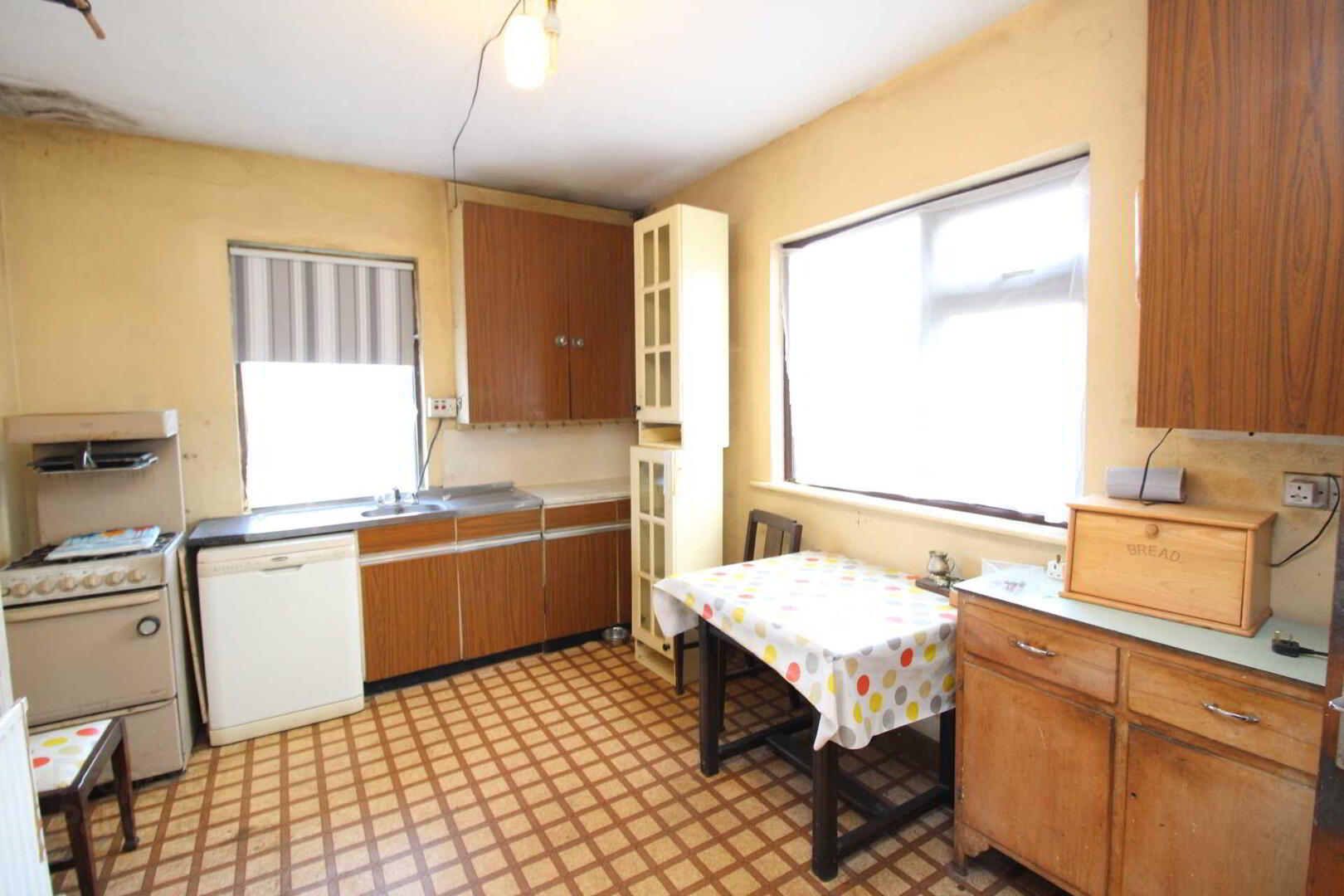



Features
- Property located just 4.9km from Nenagh town centre & all amenities
- Generous 0.96 acre (0.39 ha) site
- Ideal renovation project
- O.F.C.H., electric supply, water and septic tank
- Haybarn 1: 185 sq.m., Haybarn 2: 74 sq.m., Shed 1: 66 sq.m., Shed 2: 122 sq.m.
The accommodation includes a living room, kitchen, utility, bathroom, three bedrooms and converted attic.
Situated on 0.96 acres with a mature front lawns that need some tlc, a haybarn and out buildings which could be potentially be converted into stables, workshop, studio, home offices or even additional residential accommodation subject to planning.
This property has not been lived in recently and requires renovation and modernisation but benefits from having a septic tank, water supply and electricity services offering a superb opportunity to develop and upgrade an already existing property to create a modern home & further potential to upgrade/convert outbuildings.
This property could potentially be eligible for grants up to €50,000 with the Croi Conaithe Fund which is available for properties intended for rental as well as owner-occupied who are willing to refurbish derelict homes.
This grant may also be combined with Sustainable Energy Authority of Ireland`s Better Energy Home Scheme which potentially could offer a further €26,750 in support.
Viewing is recommended.
Hallway Entrance - 8.76m (28'9") x 1.64m (5'5")
Living room - 5m (16'5") x 4.78m (15'8")
Laminate wood flooring and solid fuel stove
Kitchen - 4.33m (14'2") x 3.15m (10'4")
Lino flooring, fitted units and plumbed for dishwasher
Utility - 5.64m (18'6") x 2.26m (7'5")
Access door to the rear & plumbed for washing machine
Bathroom - 2.44m (8'0") x 1.77m (5'10")
Fully tiled, bath with electric shower, W.C. and W.H.B.
Bedroom 1 - 4.19m (13'9") x 4.06m (13'4")
Carpeted flooring and built-in wardrobes
Bedroom 2 - 4.24m (13'11") x 3.16m (10'4")
Timber flooring
Bedroom 3 - 3.27m (10'9") x 3.09m (10'2")
Carpeted flooring, sink & built in wardrobes
Attic room - 4.24m (13'11") x 3.9m (12'10")
Timber flooring
Directions
From Nenagh town centre take the N52 towards Borrisokane. Take the R494 signposted Portroe/Newtown & in 1.9km take the left hand turn. Take the first left have turn and the property will be on your right recognised by our for sale sign.
Eircode: E45 EV80
Notice
Please note we have not tested any apparatus, fixtures, fittings, or services. Interested parties must undertake their own investigation into the working order of these items. All measurements are approximate and photographs provided for guidance only.
BER Details
BER Rating: F
BER No.: 116180498
Energy Performance Indicator: Not provided




