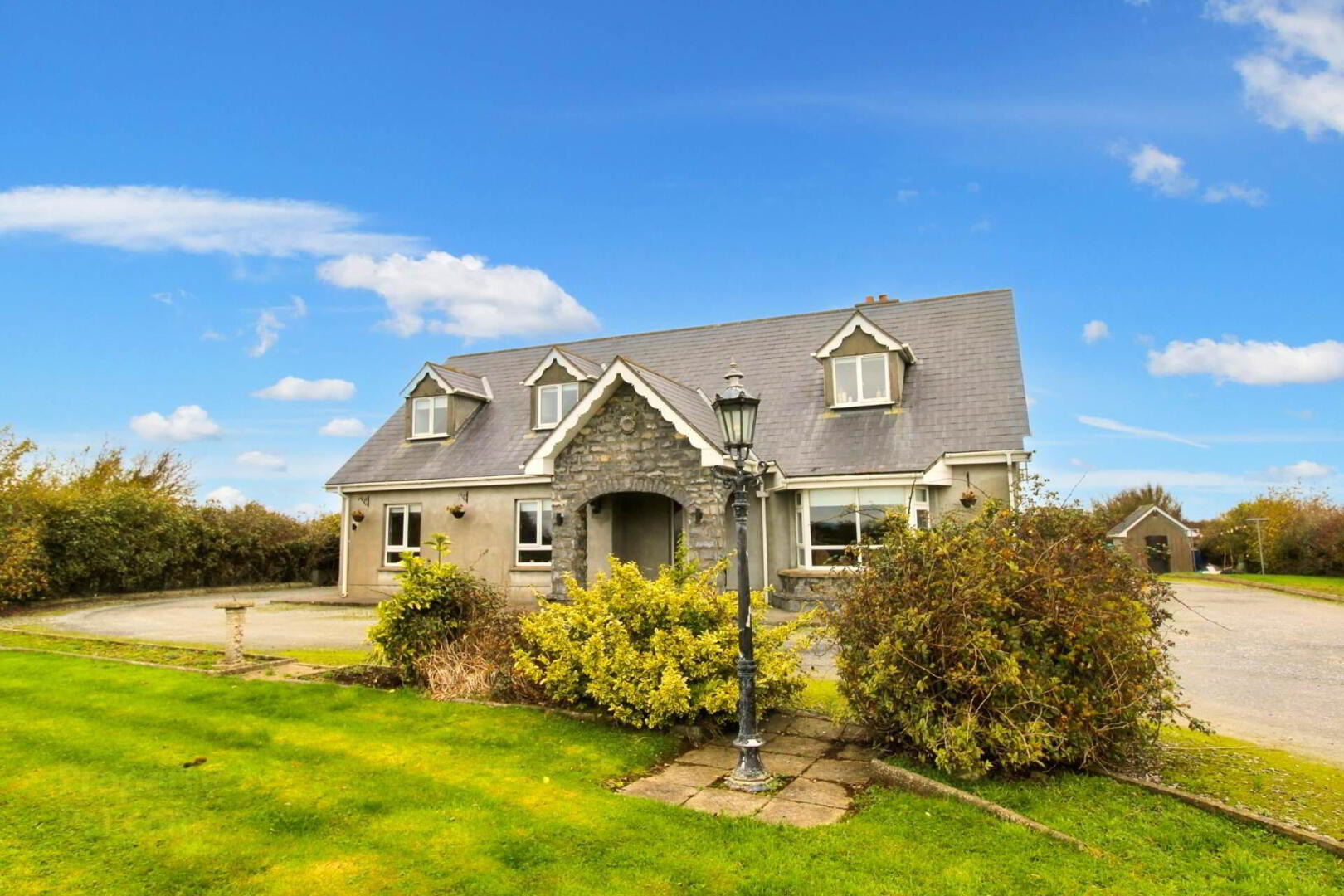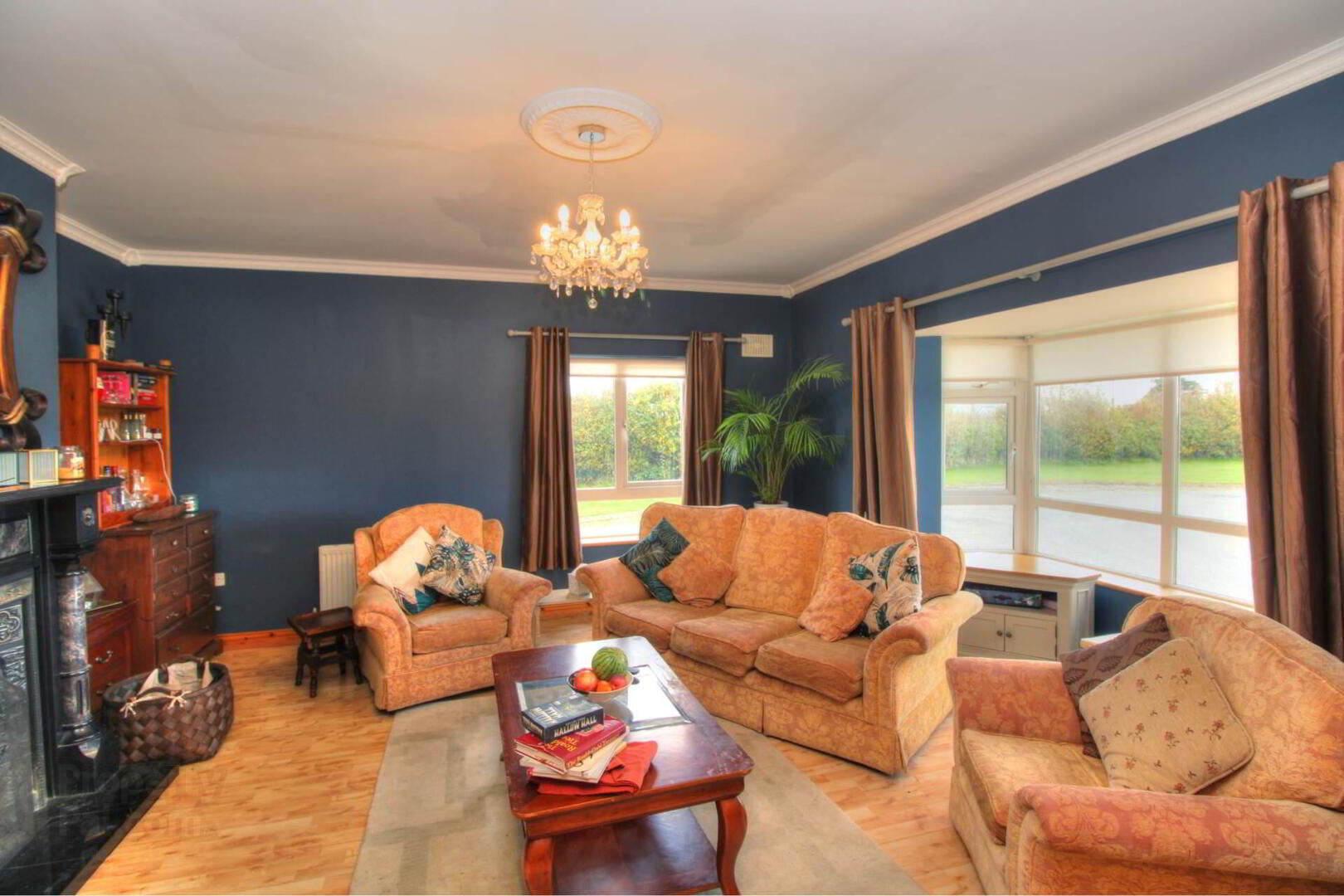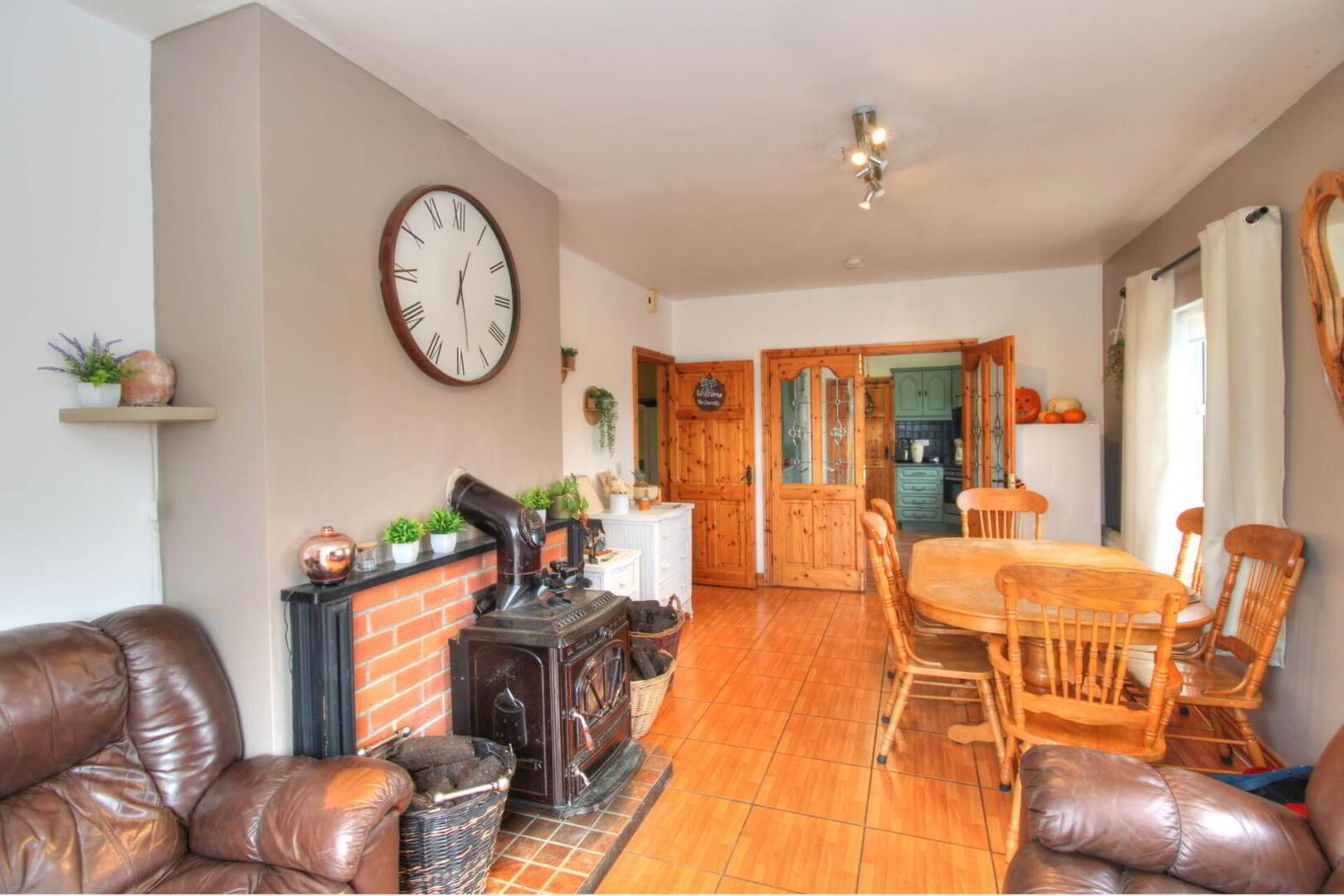


Hillview
Tombricane, Borrisokane, E45E402
4 Bed Detached House
Sale agreed
4 Bedrooms
3 Bathrooms
1 Reception
Property Overview
Status
Sale Agreed
Style
Detached House
Bedrooms
4
Bathrooms
3
Receptions
1
Property Features
Tenure
Freehold
Energy Rating

Property Financials
Price
Last listed at €289,500
Property Engagement
Views Last 7 Days
50
Views Last 30 Days
253
Views All Time
760

Features
- Fabulous tranquil setting yet only 4.7lm from Borrisokane town and all amenities
- O.F.C.H and private well
- Kylepark, Terryglass and Borrisokane schools nearby
- Large 0.89 acre site with low maintenance gardens
- Fibre Broadband availability in the area
You enter the property into a bright and spacious entrance hallway with tiled flooring and timber stairs to the first floor. The living room is to your right and features double doors, laminate timber flooring, decorative coving, open fireplace and large bay window allowing an abundance of light into this room. The dining room is to the rear of the property and has a tiled floor, solid fuel stove with back boiler and sliding doors to the side of the house. Double doors lead you to the kitchen which has a tiled floor, full range of eye and base level units,over the counter wall tiling, electric oven and hob and is plumbed for a dishwasher. The kitchen connects you to the utility room which features a tiled floor, additional units, is plumbed for washing machine and dryer and has an access door to the rear. There are two double bedrooms on the ground floor, both carpeted. The main bedroom is to the front of the property and has an en-suite bathroom. This property has the benefit of two bathrooms, one on each floor.
Upstairs there are two further double bedrooms, both with timber flooring and one featuring a walk in wardrobe. There is a fully tiled family bathroom on this floor also featuring a corner jacuzzi bath, W.C. and W.H.B.
Externally the property sits on a generous 0.89 acre site with low maintenance gardens, stone wall entrance, gravel driveway and concrete yard to the rear.
This bright and well-proportioned property is well laid out with a wonderful balance of living and sleeping accommodation, ideal for family living and entertaining alike.
Viewing highly recommended. Video tour available on request.
Entrance hallway - 4.06m (13'4") x 2.3m (7'7")
Tiled floor and timber stairs to the first floor
Living room - 4.98m (16'4") x 4.78m (15'8")
Laminate timber flooring, open fireplace, coving and large bay window
Dining room - 6.07m (19'11") x 3.47m (11'5")
Tiled flooring, solid fuel stove with back boiler and sliding doors to the side of the house
Kitchen - 3.84m (12'7") x 3.48m (11'5")
Tiled floor, fully fitted kitchen units, over the counter wall tiling, electric oven and hob and plumbed for a dishwasher
Utility - 2.69m (8'10") x 1.78m (5'10")
Tiled floor, fitted units, plumbed for washing machine and dryer and access door to the rear
Bedroom 1 - 3.32m (10'11") x 2.87m (9'5")
Carpeted
Bathroom - 2.12m (6'11") x 1.75m (5'9")
Fully tiled, electric shower, W.C and W.H.B.
Bedroom 2- Main bedroom - 7.14m (23'5") x 3.55m (11'8")
Carpeted
En-suite - 2.1m (6'11") x 1.81m (5'11")
Fully tiled, shower, W.C. and W.H.B.
Bedroom 3 - 5.28m (17'4") x 4.98m (16'4")
Timber flooring
Walk in wardrobe - 2.66m (8'9") x 1.56m (5'1")
Hotpress - 3.55m (11'8") x 1.49m (4'11")
Storage shelves
Bedroom 4 - 5.29m (17'4") x 3.49m (11'5")
Timber flooring
Bathroom - 3.49m (11'5") x 2.55m (8'4")
Fully tiled, corner jacuzzi bath, W.C. and W.H.B.
Directions
From Borrisokane town centre turn left onto the L1092. Drive for 1.9km and take the right turn. Continue on this road for 1k and take the turn left. In 1.5km the property will be on your right hand side identified by our For Sale sign. Eircode: E45 E402
what3words /// plumper.counted.corrections
Notice
Please note we have not tested any apparatus, fixtures, fittings, or services. Interested parties must undertake their own investigation into the working order of these items. All measurements are approximate and photographs provided for guidance only.



