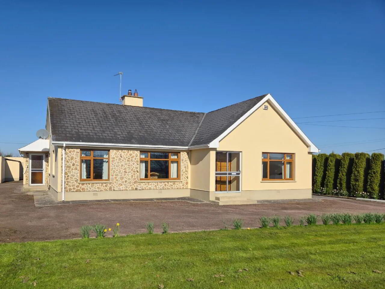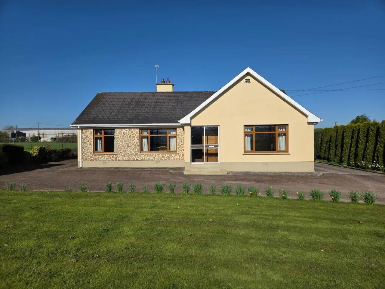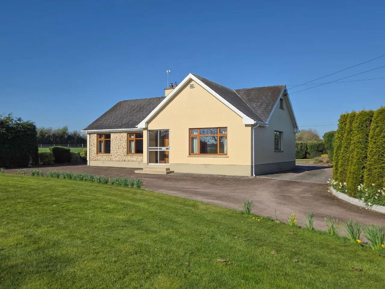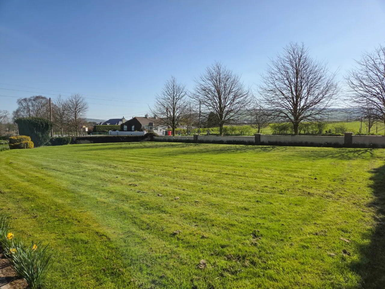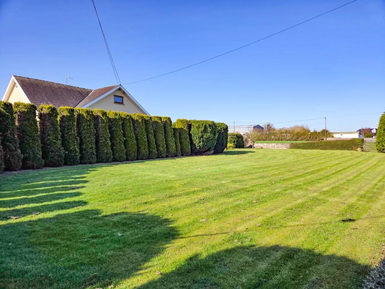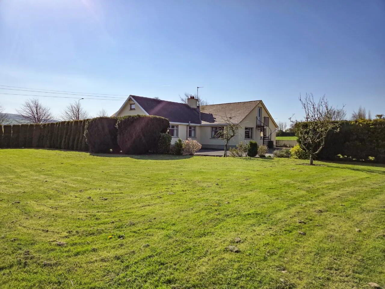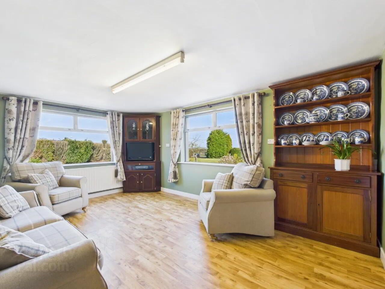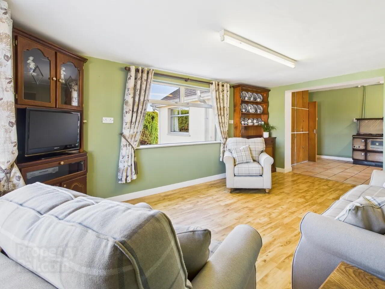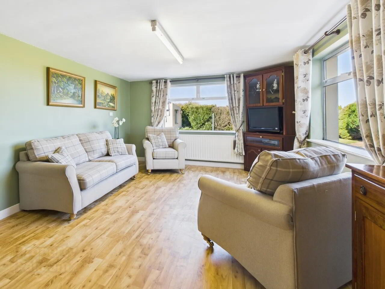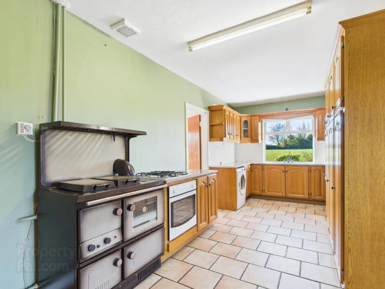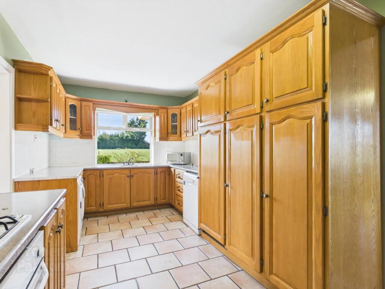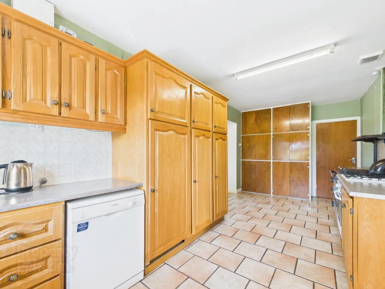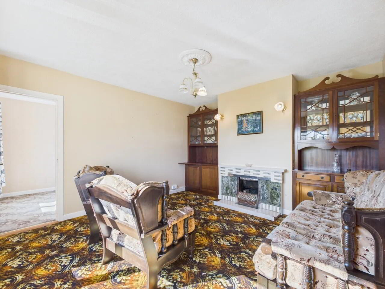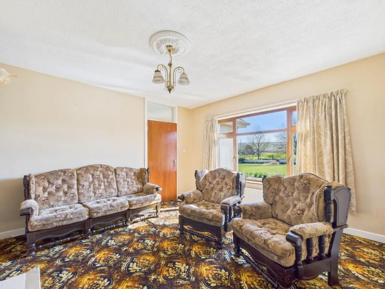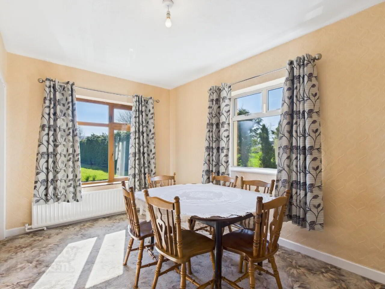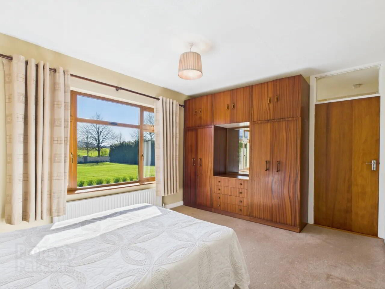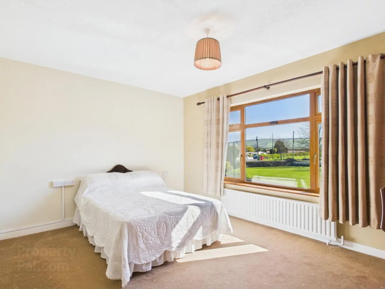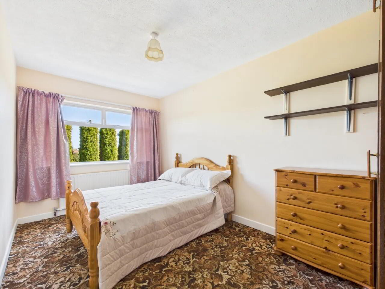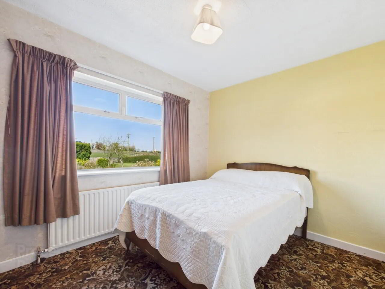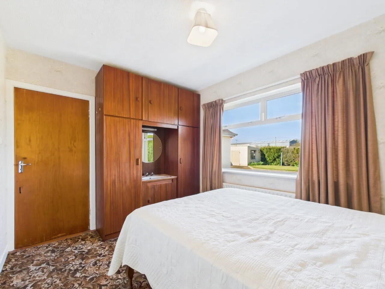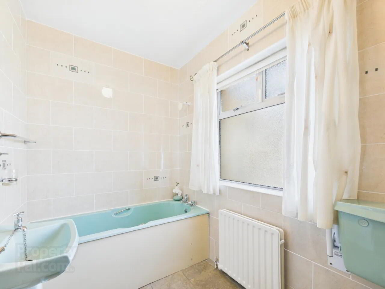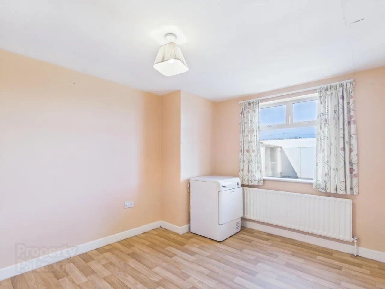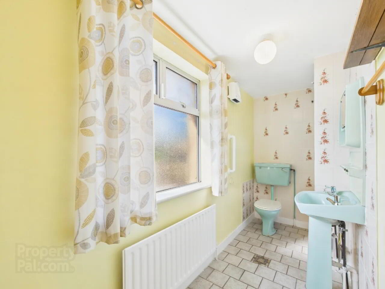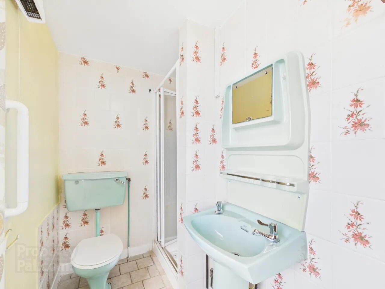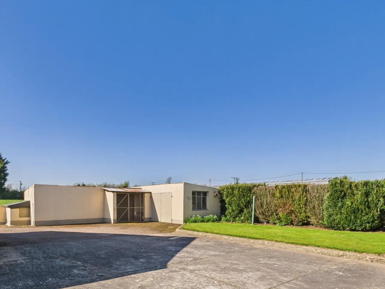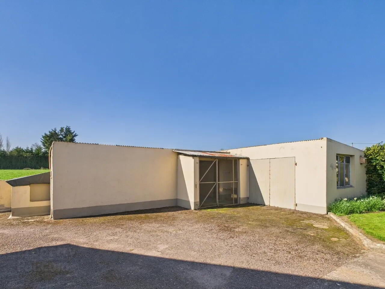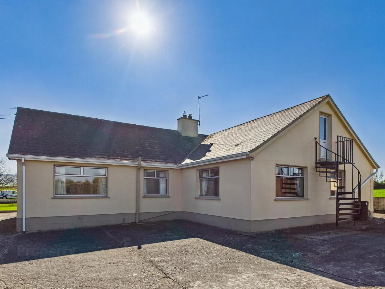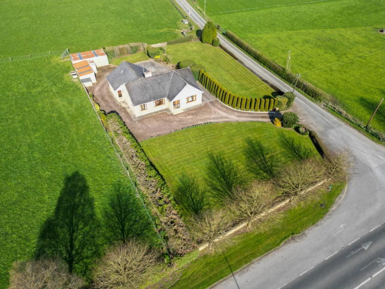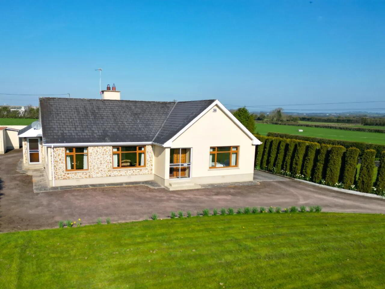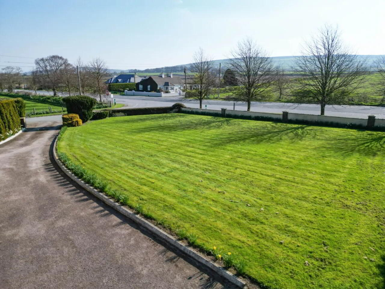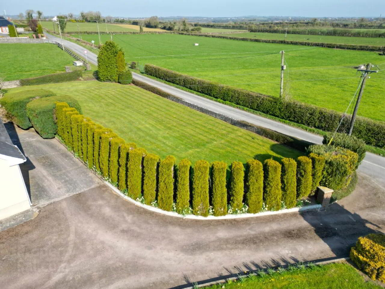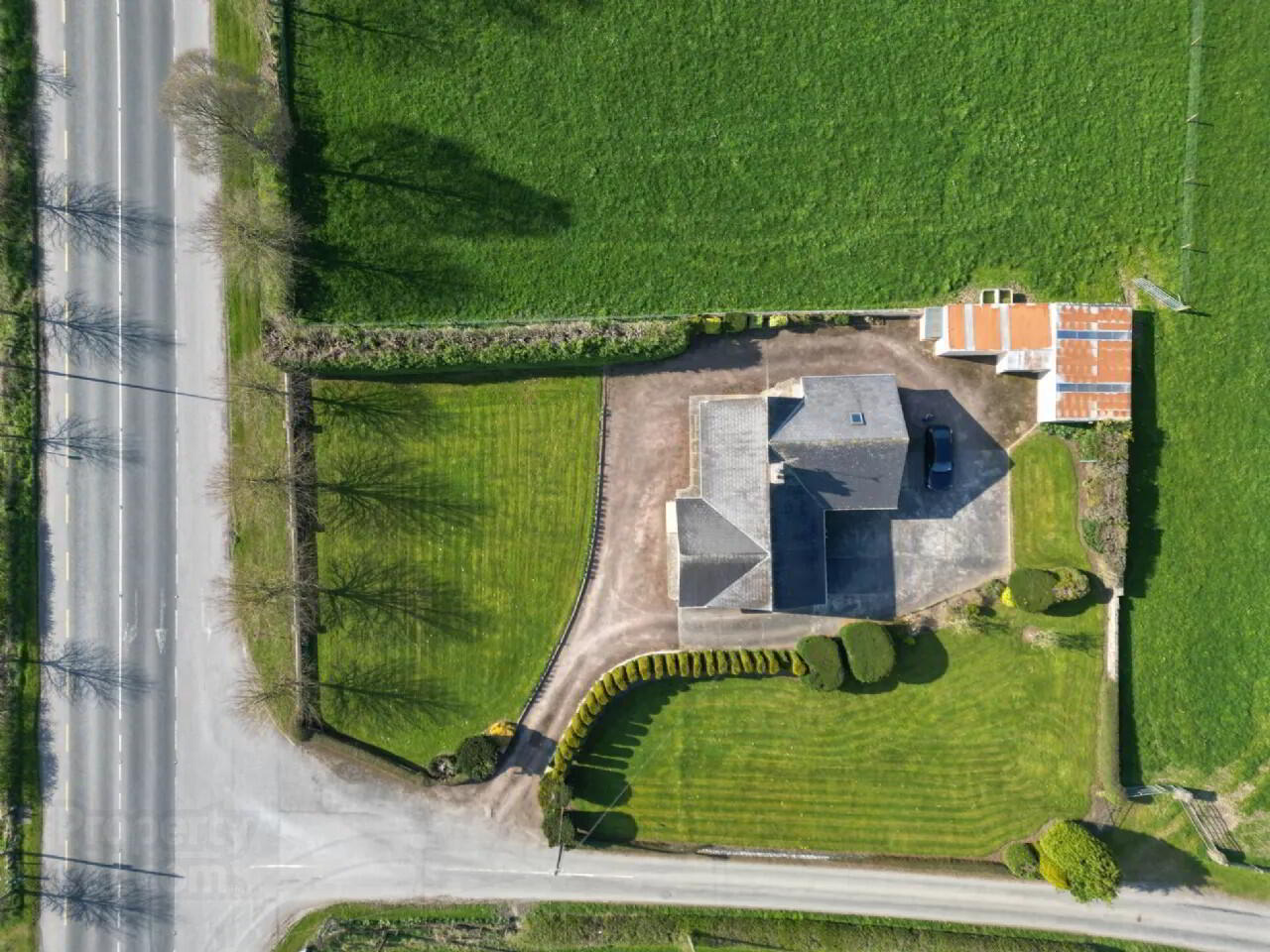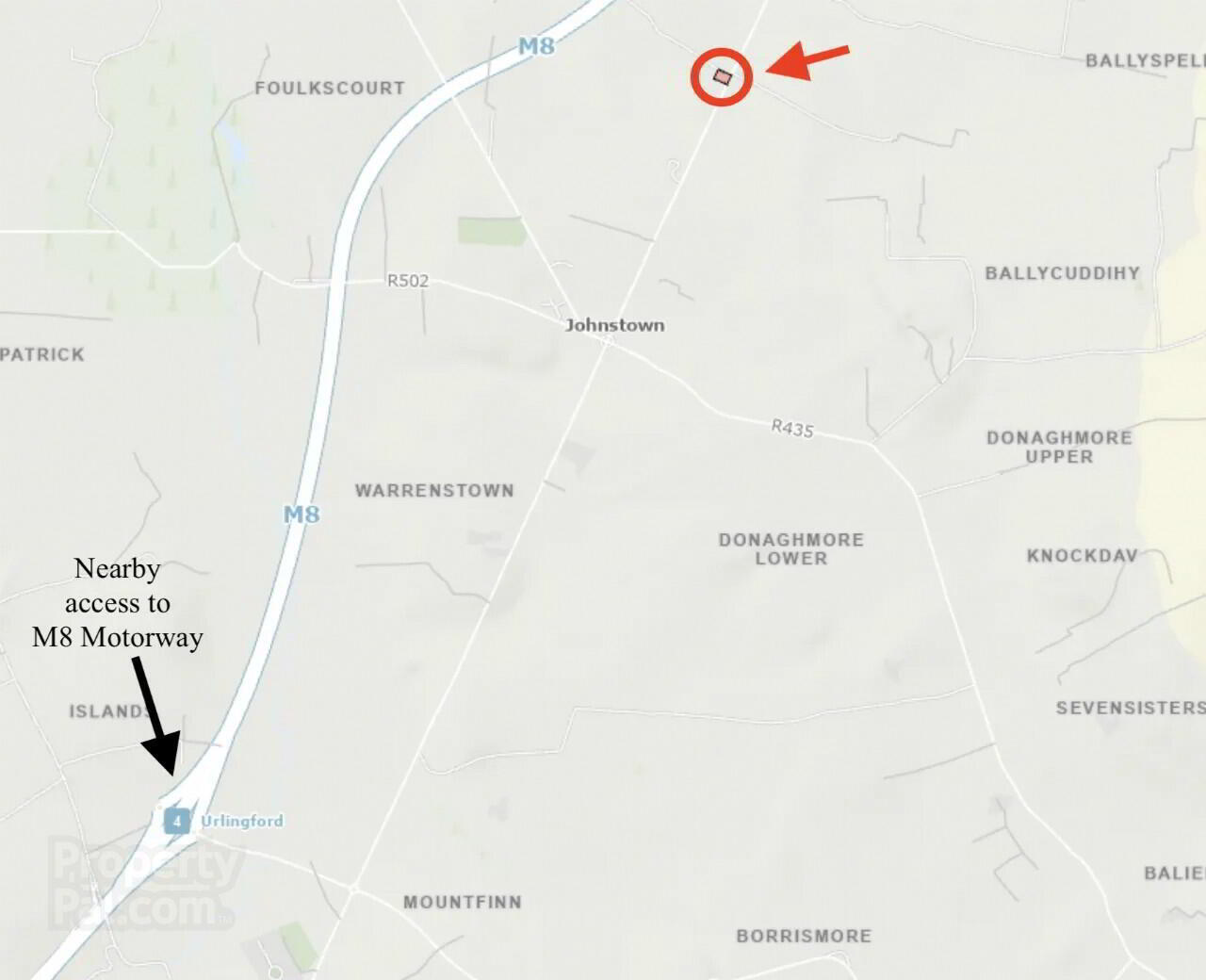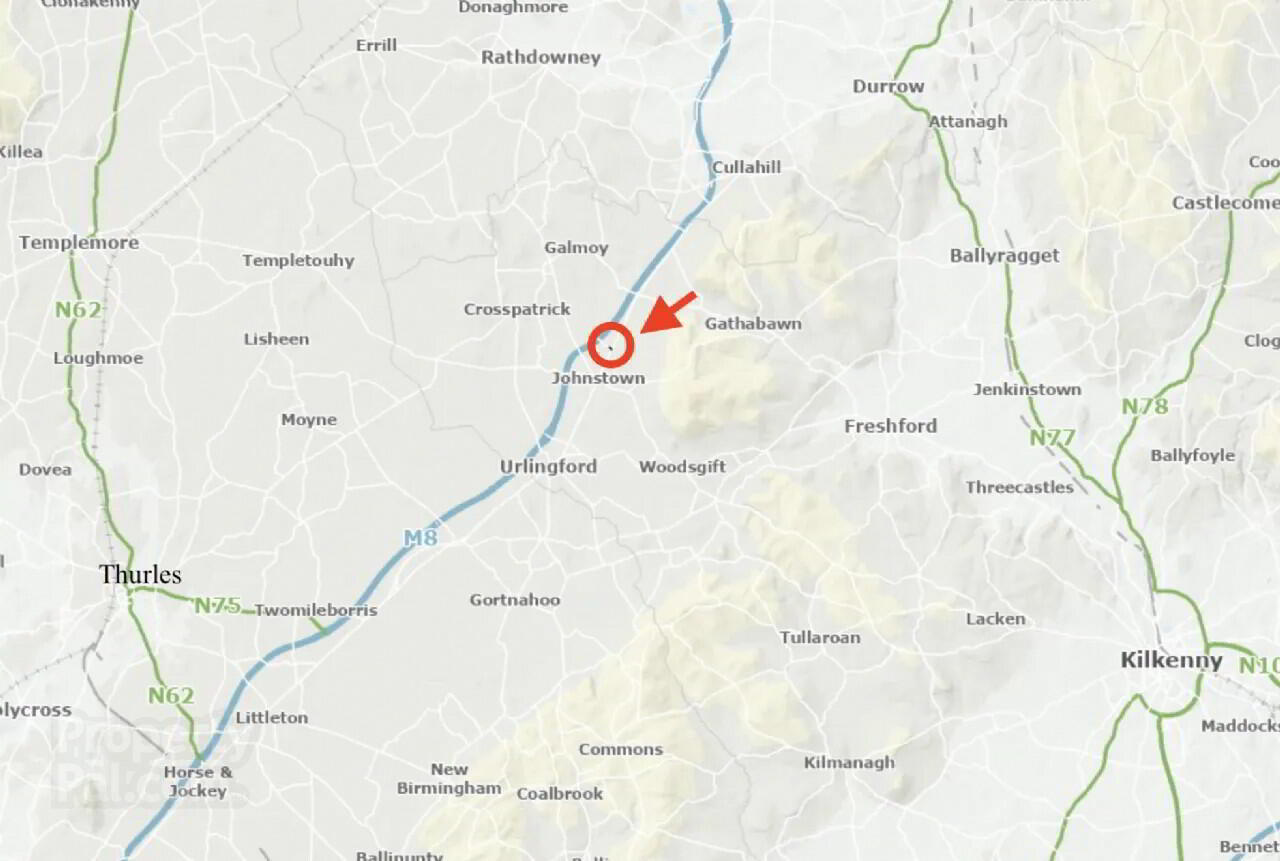Hillview
Foulkscourt, Johnstown, E41HP68
3 Bed House
Asking Price €335,000
3 Bedrooms
2 Bathrooms
Property Overview
Status
For Sale
Style
House
Bedrooms
3
Bathrooms
2
Property Features
Tenure
Not Provided
Energy Rating

Property Financials
Price
Asking Price €335,000
Stamp Duty
€3,350*²
Property Engagement
Views All Time
47
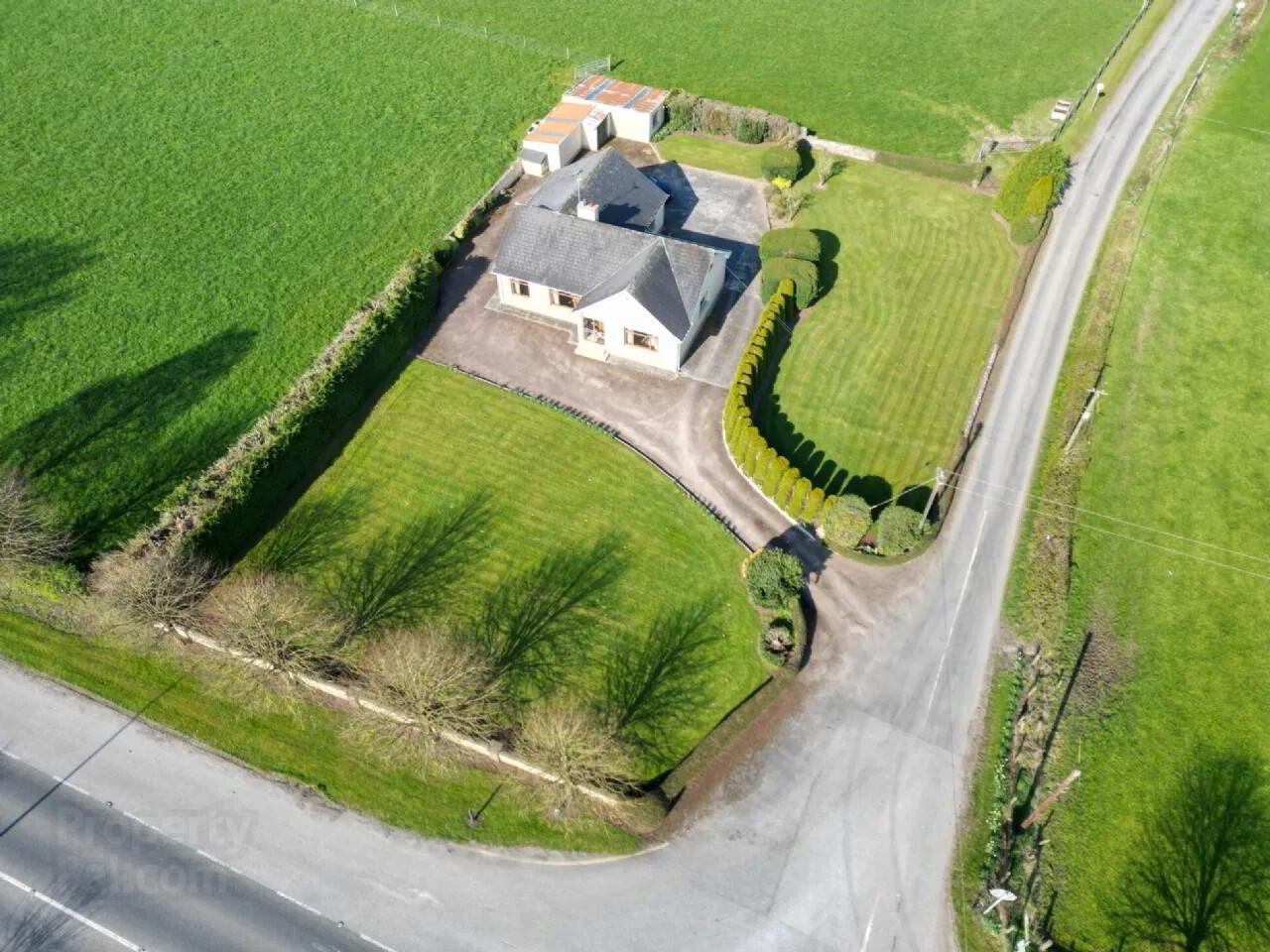
Features
- • Spacious Detached Bungalow
- • Set on a Generous 0.73-Acre Site
- • Mature Landscaped Gardens
- • Detached Garage with Additional Stores
- • Easy Access to Kilkenny City, Thurles M8 Motorway
To view current offers or place your own offer on this property, please visit SherryFitz.ie and register for your very own mySherryFitz account.
Sherry FitzGerald Gleeson are delighted to present ‘Hillview’ to the market – a spacious 3 / 4-bed detached bungalow, set on a generous three-quarter acre site in the peaceful rural setting of Foulkscourt, just outside Johnstown, Co. Kilkenny.
This well-located property offers the best of both worlds – a peaceful countryside setting with excellent accessibility to the M8 motorway. Johnstown village is just 1.24km away, while Urlingford (4.77km), Kilkenny City (29km), Thurles (24km), and the M8 Dublin/Cork Motorway (3.95km) are all within convenient reach, making it an ideal location for families and commuters alike.
Accommodation extends to approx. 1,500 sq.ft and includes a wide Entrance Hall (potentially suitable for wheelchair access), Living Room with open fire / back boiler, Kitchen, separate Dining Room, Large Sitting Room, 3 no. Bedrooms, main Bathroom, Utillity / Store and additional Shower Room. While the layout offers a range of possibilities for reconfiguration or expansion (subject to planning), the property is in turn-key condition throughout and ready to welcome a variety of new occupiers. Central Heating is provided by means of an oil-fired system and other services connected included septic tank and mains water supply.
There is also significant scope to enhance and personalise this home further – one could consider combining the Kitchen and Dining Room to create a spacious open-plan layout that would benefit from morning sun. The rear Bedroom and Shower Room offers potential for use as a separate living space – ideal as a granny flat, au pair accommodation, or home office. Additionally, both the main attic and rear attic offer excellent potential for conversion to further living space (subject to relevant consents).
Externally, the property boasts mature landscaped gardens, a large detached garage, ample parking and surrounded by scenic countryside views.
This is a property with real potential and a range of options for families, remote workers, or anyone seeking more space in a peaceful, yet well-connected location. Viewing is a must for this property to be fully appreciated.
A virtual tour is available on request, with viewings strictly by appointment. For further enquiries, contact Sole Selling Agents, Sherry FitzGerald Gleeson – (0504) 22997. Porch 1.63m x 0.69m With tiled flooring and sliding front door.
Entrance Hall 1.81m x 6.57m Wide Entrance Hall with Attic access, offering ease of movement and suitable for wheelchair use.
Living Room 3.88m x 4.16m Spacious Living Room with decorative ceiling rose, open fireplace with tiled surround, and twin built-in display cabinets.
Kitchen 6.15m x 2.80m Spacious Kitchen with tiled flooring, extensive fitted units, tiled over worktops, Stanley range, and plumbed for washing machine.
Dining Room 2.73m x 4.18m Bright dual-aspect Dining Room with access to both Kitchen and Living Room, offering potential as an additional bedroom, playroom, home office etc.
Sitting Room 3.69m x 4.92m Bright rear-facing Sitting Room with dual aspect windows, and fitted display cabinets.
Bedroom 1 4.32m x 3.41m Spacious front-facing Bedroom with large picture window and full-length fitted wardrobes.
Bedroom 2 4.35m x 2.62m Well-proportioned Bedroom with fitted wardrobe and shelving.
Bedroom 3 3.60m x 2.79m Rear-facing Bedroom with fitted wardrobe integrated vanity unit, and overlooking views of the Garden.
Utility / Store 2.91m x 3.52m Versatile room with laminate flooring, views over the garden, offering potential as an additional bedroom, playroom, home office etc.
Bathroom 2.54m x 1.70m Main Bathroom with W.C., W.H.B., bath, and fully tiled floor to ceiling.
Shower Room 1.20m x 3.52m Shower Room with W.C., W.H.B., step-in shower, and tiled flooring
Rear Entrance 4.22m x 1.21m With access to Shower Room, Bedroom 4 and Sitting room
First Floor
Loft 7.83m x 5.24m Spacious attic offering potential for additional accommodation, subject to the relevant planning consents.
Outside
Detached Garage 7.63m x 4.86m Large detached Garage with roller shutter doors and access to two additional stores / sheds, ideal for a range of hobbies or workspace use.
Shed 1 2.79m x 4.24m Ideal for storage
Shed 2 4.02m x 2.74m Ideal for storage
BER: D2
BER Number: 117663674
Energy Performance Indicator: 283.01
Johnstown is an historic town in County Kilkenny. Bypassed in December 2008 by the M8, the town lies at the junction of the R639, the R502 and the R435 regional roads. It is the home of the Fenians GAA hurling club. Situated 121 kilometres (75 mi) from Dublin and 131 kilometres (81 mi) from Cork, it lies in the agricultural heartland of the southeast.
The village of Johnstown is over 200 years old and was once part of the barony of Galmoy. Route 828 operated by M & A Coaches on behalf of the National Transport Authority provides a daily journey each way to/from Cullohill, Durrow, County Laois, Abbeyleix and Portlaoise.
BER Details
BER Rating: D2
BER No.: 117663674
Energy Performance Indicator: 283.01 kWh/m²/yr

