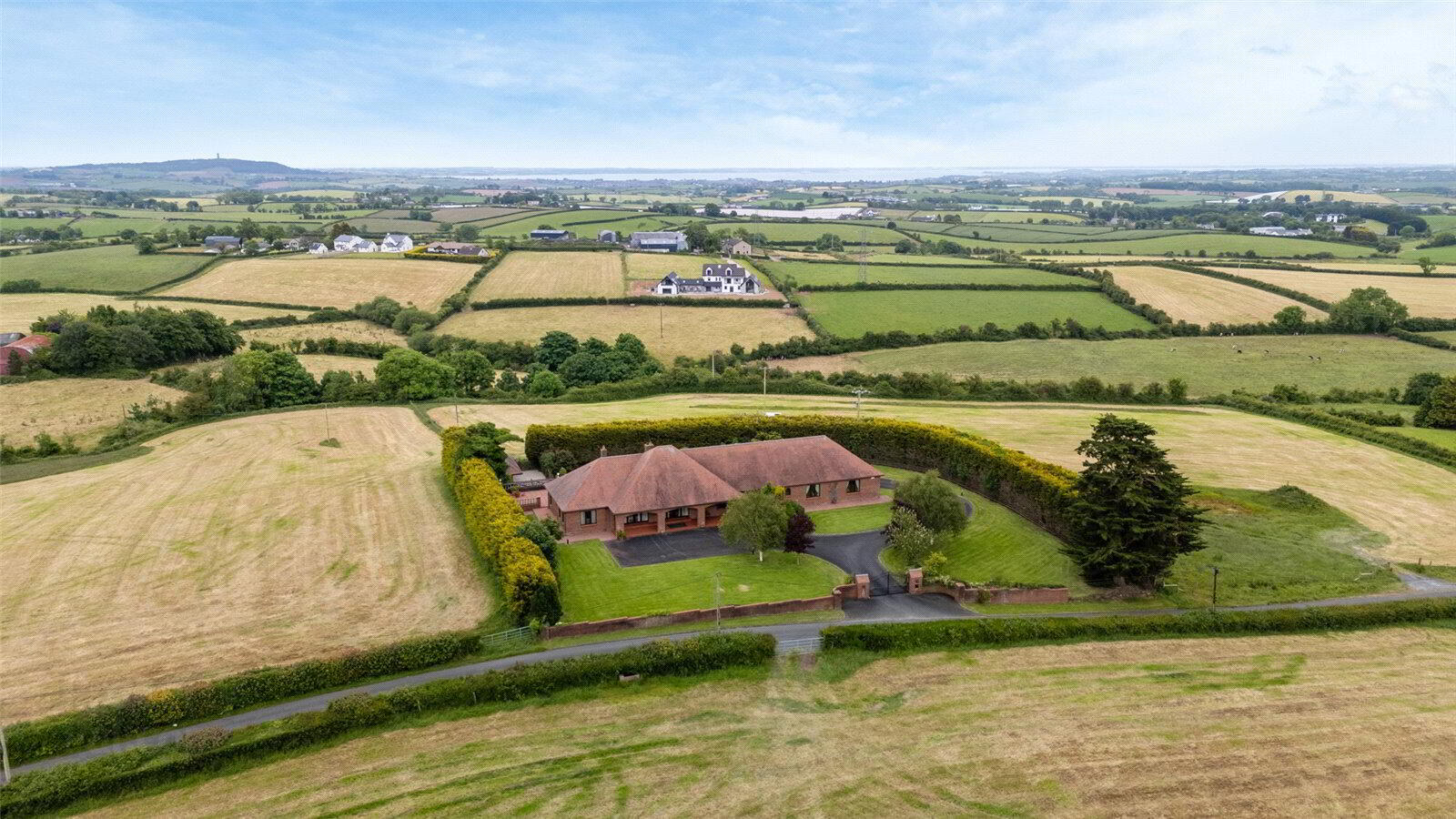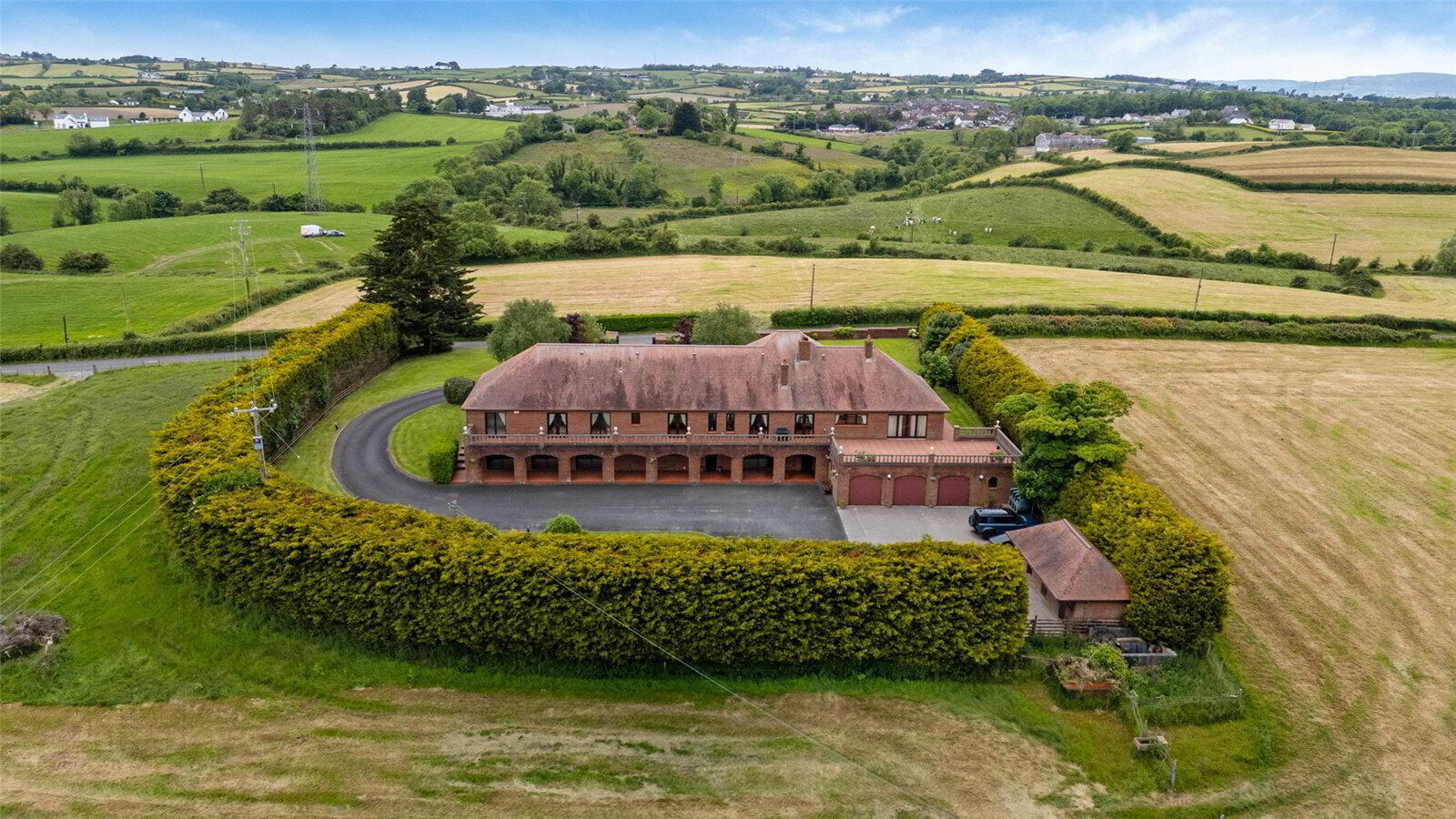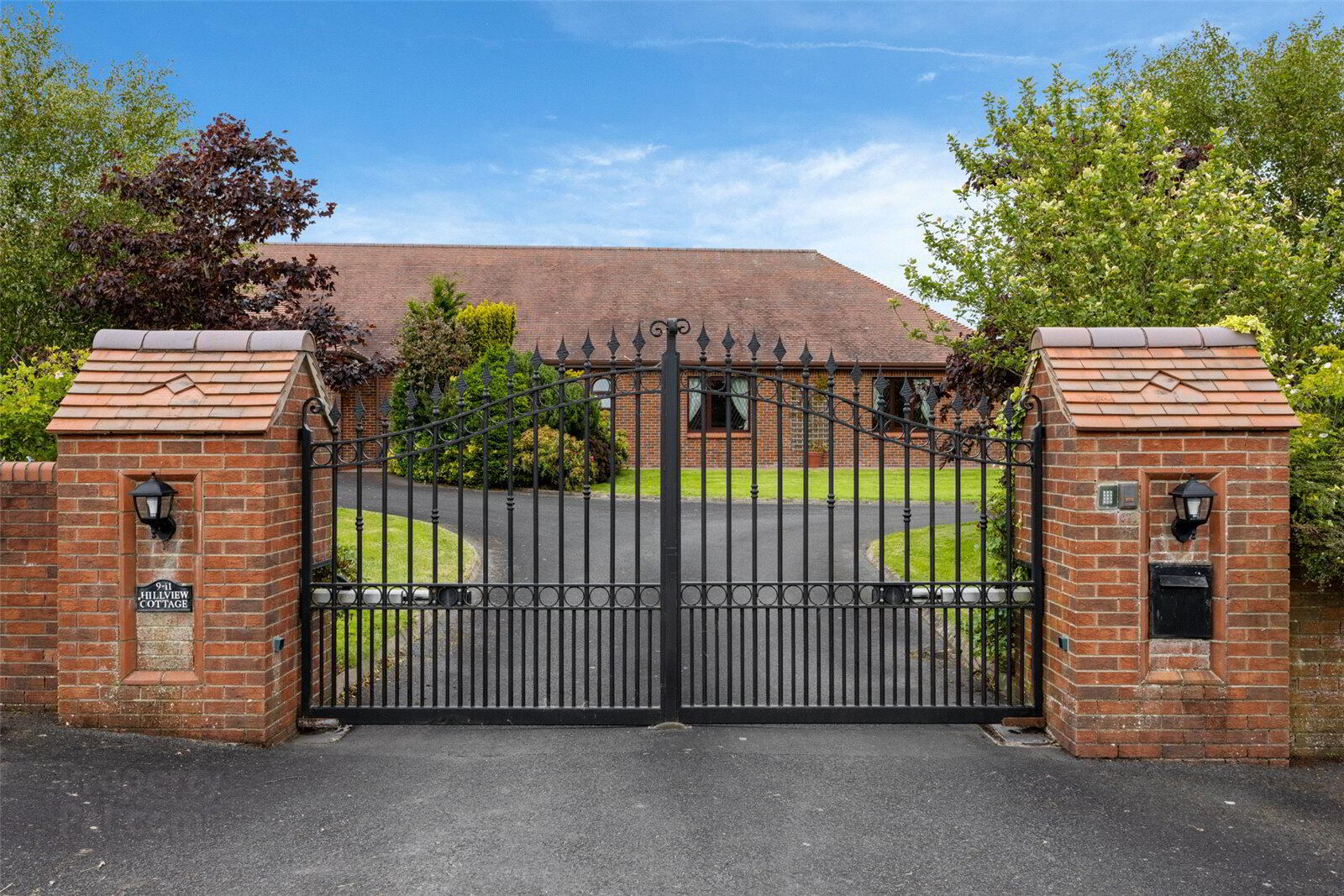


Hillview Cottage, 9-11 Lisleen Road,
Gransha, Castlereagh, Newtownards, BT23 5QD
6 Bed Detached House
Sale agreed
6 Bedrooms
7 Bathrooms
3 Receptions
Property Overview
Status
Sale Agreed
Style
Detached House
Bedrooms
6
Bathrooms
7
Receptions
3
Property Features
Tenure
Not Provided
Energy Rating
Heating
Oil
Broadband
*³
Property Financials
Price
Last listed at Asking Price £925,000
Rates
£3,480.00 pa*¹
Property Engagement
Views Last 7 Days
72
Views Last 30 Days
285
Views All Time
15,603

Features
- Spacious Detached Residence of Approximately 7,500 sq ft, Set On A Private Site Measuring c.1acre
- Views to the rear over surrounding gardens and countryside
- Adaptable and expansive accommodation laid out over two floors
- Four principal reception rooms
- Open plan kitchen, dining area leading to balcony terrace
- Six bedrooms all with ensuite shower rooms and built in robes
- Family bathroom opening onto balcony
- Large Swimming Pool and changing Room facilities with sliding doors opening onto rear patio
- Games Room with multiple uses including Gym, Office or Cinema Room
- Large Triple garage with additional boiler room to side
- Separate Stable Block
- Mature and landscaped gardens surrounding the property with views across the surrounding countryside to Strangford Lough
- Multiple patio areas for entertaining
- Oil Fired Central Heating and Double Glazing
- Lot 2 Agricultural Land 15.7 acres
- Lot 3 Building Site with full planning permission for detached dwelling
- Reception Hall
- 5.54m x 4.06m (18'2" x 13'4")
Wooden floor, French double doors to Drawing Room. - Formal Drawing Room
- 9.7m x 5.49m (31'10" x 18'0")
Ornate marble fireplace and surround with gas fire, wooden floor, French double doors to front garden, corniced ceiling, wired for wall lighting, French double doors to Dining Room. - Dining Room
- 5.18m x 3.66m (16'12" x 12'0")
French double doors to Balcony Terrace. - Kitchen with Dining Area
- 6.96m x 3.66m (22'10" x 12'0")
Full range of high and low level oak units with tiled work surfaces, stainless steel single drainer 1.5 bowl sink unit with mixer taps, 4 ring ceramic hob, oven and microwave, recess for fridge freezer, dishwasher, Terracotta tiled floor, French double doors to rear brick terrace. Open Arch to Living Room. - Living Room
- 4.83m x 3.86m (15'10" x 12'8")
Terracotta tiled floor, French double doors to rear Balcony Terrace. Wood burning stove. - Cloakroom
- Bedroom 1
- 3.96m x 3.3m (12'12" x 10'10")
Wooden floor, built in robes. - Ensuite Shower Room
- Fully tiled shower cubicle with thermostatic shower, vanity sink unit with mixer taps, low flush WC, partly tiled walls, ceramic tiled floor.
- Bedroom 2
- 4.5m x 3.89m (14'9" x 12'9")
Wooden floor, French double doors to Balcony Terrace, built in wardrobes. - Ensuite Shower Room
- High flush WC, pedestal wash hand basin, fully tiled shower cubicle with thermostatic shower, fully tiled walls, ceramic tiled floor.
- Bedroom 3
- 4.57m x 3.96m (14'12" x 12'12")
Built in robes, wooden floor. - Ensuite shower Room
- Fully tiled shower cubicle with thermostatic shower, vanity sink unit with mixer taps, low flush WC, fully tiled walls, ceramic tiled floor.
- Rear Hallway
- Large walk in airing cupboard.
- Bedroom 4
- 4.67m x 3.96m (15'4" x 12'12")
Wooden floor, built in wardrobes - Ensuite Shower Room
- Fully tiled shower cubicle, thermostatic shower, low flush WC, vanity sink unit with mixer taps, fully tiled walls, ceramic tiled floor.
- Bathroom
- White suite comprising: Corner bath with mixer taps, pedestal wash hand basin with mixer taps, low flush WC, bidet, fully tiled walls, ceramic tiled floor, French window to Balcony Terrace.
- Bedroom 5
- 4.7m x 3.86m (15'5" x 12'8")
French double doors to Balcony Terrace. Wooden floor, built in wardrobes. - Ensuite Bathroom
- White suite comprising: panelled bath, low flush WC, twin vanity sink units, bidet, shower enclosure with multi jet shower, French windows to Balcony Terrace.
- Bedroom 6
- 4.7m x 3.96m (15'5" x 12'12")
Wooden floor, built in wardrobes. - Ensuite Shower Room
- Fully tiled shower cubicle with thermostatic shower, low flush WC, vanity sink unit, fully tiled walls, ceramic tiled floor.
- Utility Room
- 3.84m x 3.4m (12'7" x 11'2")
Full range of high and low level units, sink unit with mixer taps, plumbed for washing machine, ceramic tiled floor, fully tiled walls. - Seperate WC
- Pedestal wash hand basin with mixer taps, fully tiled walls, ceramic tiled floor.
- Pool Room
- 12.62m x 9.3m (41'5" x 30'6")
Triple Aluminium framed sliding doors to rear. - Swimming Pool
- 8.23m x 5m (27'0" x 16'5")
- Changing Room
- 6.58m x 5.13m (21'7" x 16'10")
- Games Room
- 9.3m x 6.4m (30'6" x 20'12")
Gas fire in Inglenook fireplace, sliding doors to rear. - Boiler Room
- 5.9m x 4m (19'4" x 13'1")
- Triple Integral Garage
- Triple electric doors. Beam Vacuum system.
- Stable Block
- Tack room
- 3.38m x 2.26m (11'1" x 7'5")
- Loose Box 1
- 3.38m x 3.02m (11'1" x 9'11")
Power and water trough. - Loose Box 2
- 3.35m x 3.05m (10'12" x 10'0")
Power and water trough





