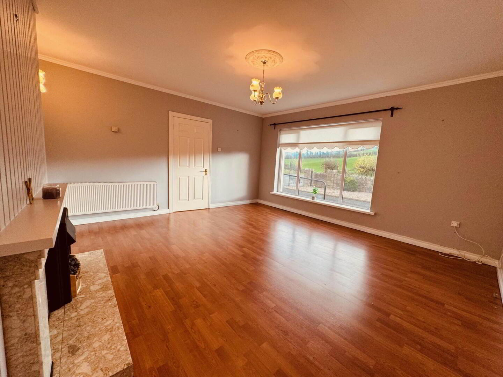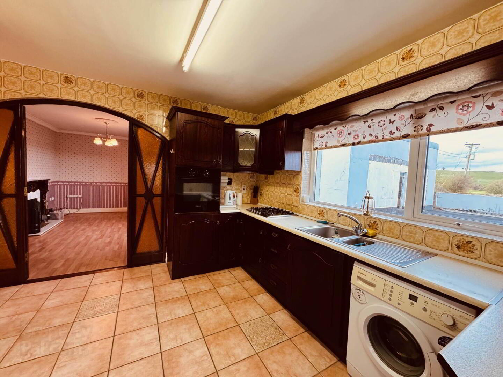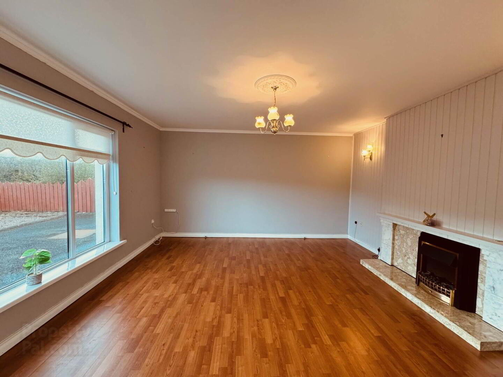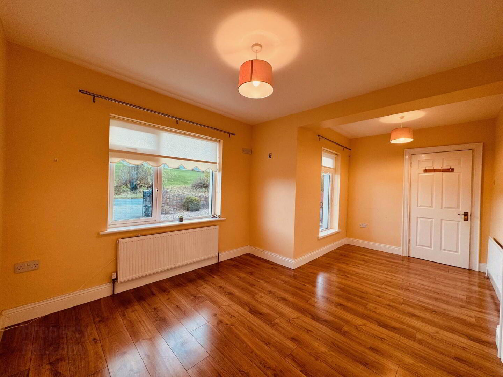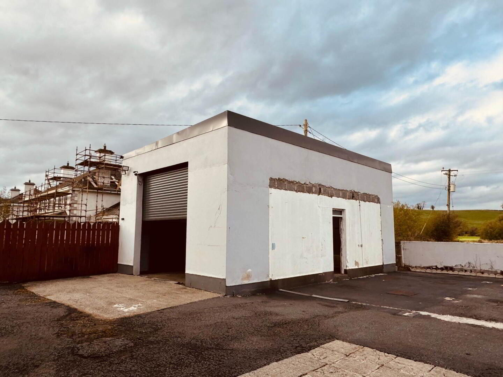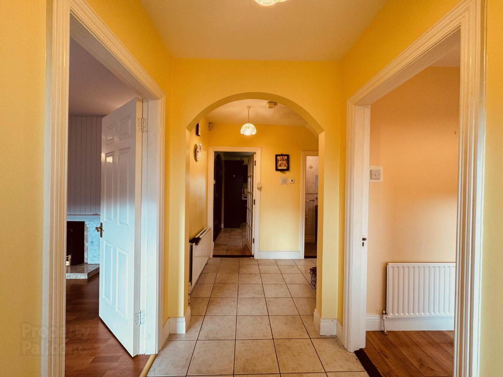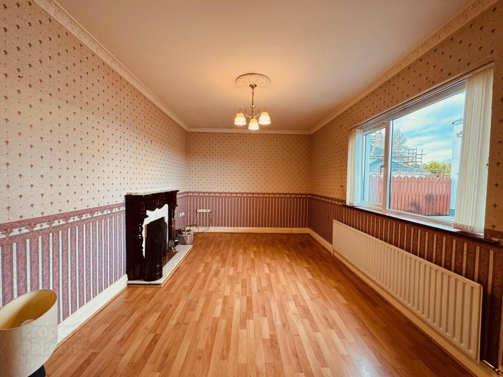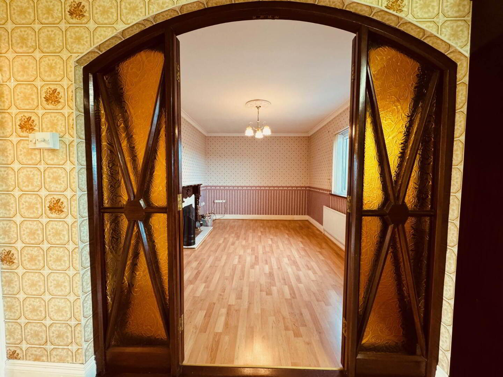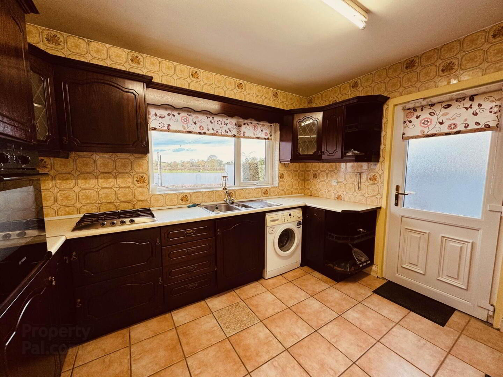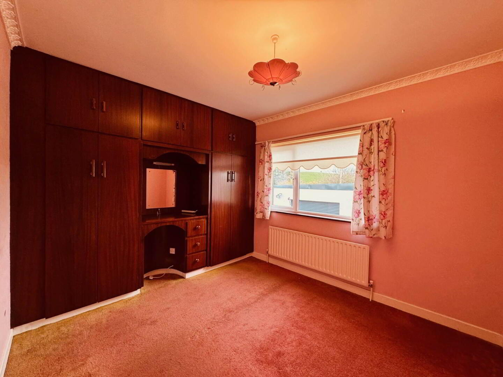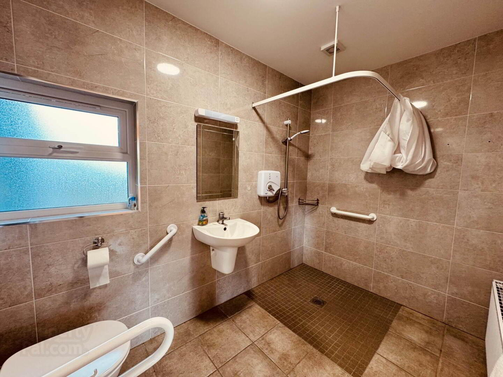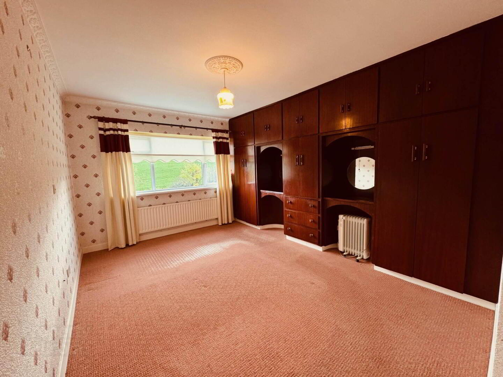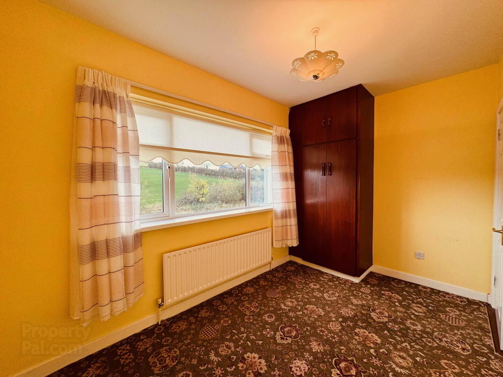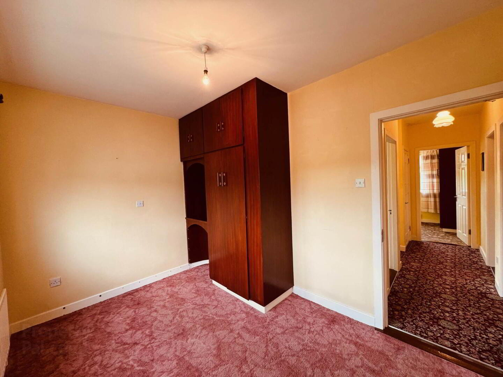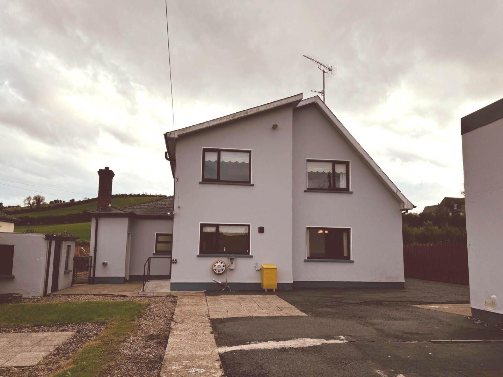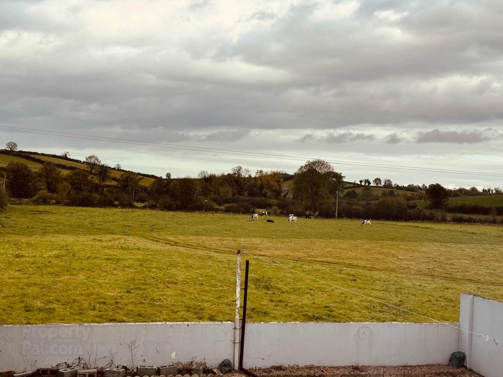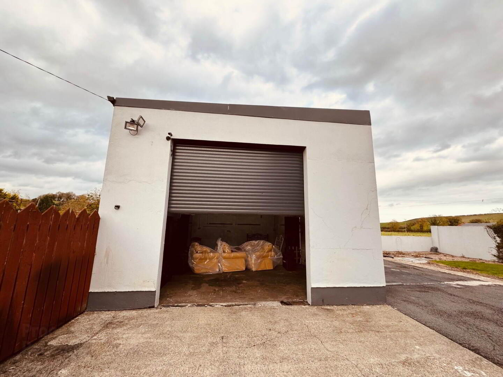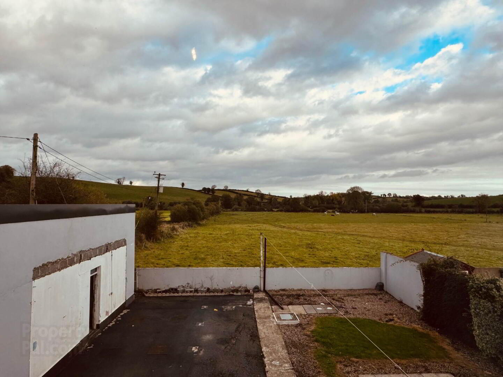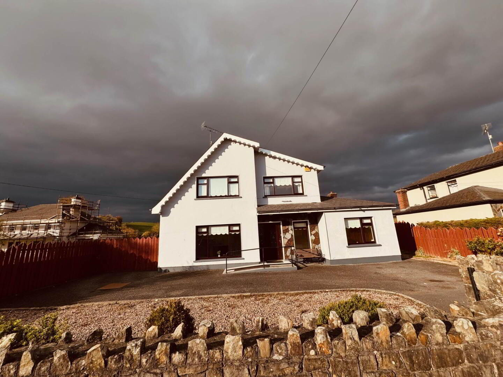Hillview
Annacroft, Carrickmacross, A81C597
5 Bed Detached House
Sale agreed
5 Bedrooms
3 Bathrooms
1 Reception
Property Overview
Status
Sale Agreed
Style
Detached House
Bedrooms
5
Bathrooms
3
Receptions
1
Property Features
Tenure
Freehold
Energy Rating

Heating
Oil
Property Financials
Price
Last listed at €350,000
Property Engagement
Views Last 7 Days
44
Views Last 30 Days
207
Views All Time
1,104
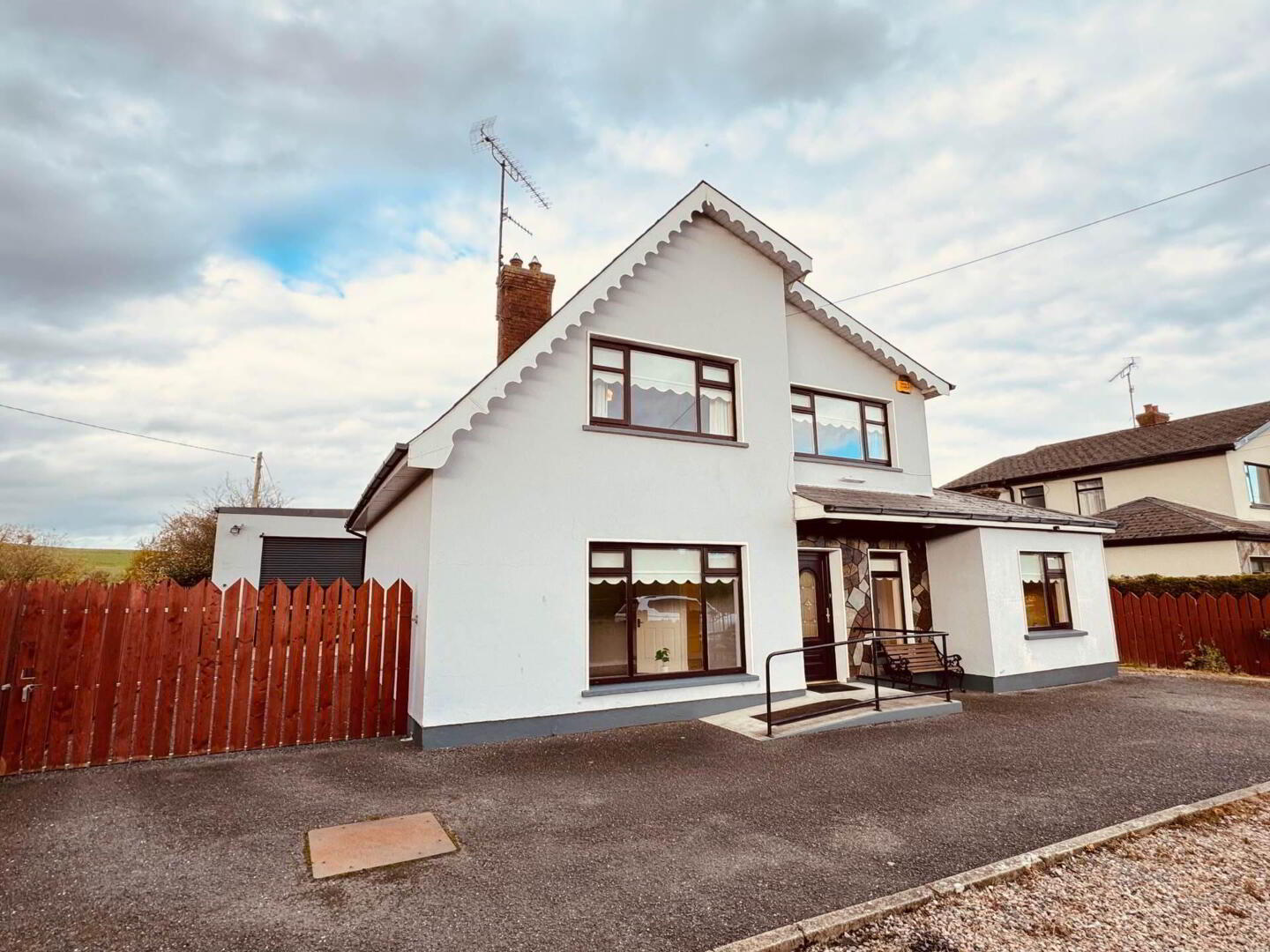 Annacroft is situated c 3.5 km east of Carrickmacross town, along the R178 Carrick to Dundalk road. Therefore, the town, its amenities, services and social and sporting options are within a short distance.
Annacroft is situated c 3.5 km east of Carrickmacross town, along the R178 Carrick to Dundalk road. Therefore, the town, its amenities, services and social and sporting options are within a short distance. The property occupies a prominent spot and yet is nicely set back. Entrance hall has the first bedroom to right with important wetroom adjacent. This future proof aspect makes the property altogether more attractive for multi-generation and future-planning occupants.
To left is well proportioned living room.
Next, kitchen with adjacent dining or family room which offers potential to open-plan the space or keep it zoned. Guest wc completes the ground floor.
At first floor, there are 4 bedrooms all have great built in storage which can either remain as is, or updated with a splash of paint and new door handles, but let`s agree one can never have too much storage and this is delivered in abundance! The main bathroom completes the upstairs accommodation.
To rear, inside an enclosed back garden is a very spacious c 50 sq m workshop with electric roller door. This structure is going to be of enormous interest to a buyer looking for a bit of surplus space for teenagers, eager gym, motor, fishing, gaming enthusiasts (let`s faced it a blank canvas to adapt and use at will).
All told, a great home beside the town but far enough out to give important extra space and with future proofing and workshop space to boot.
Notice
Please note we have not tested any apparatus, fixtures, fittings, or services. Interested parties must undertake their own investigation into the working order of these items. All measurements are approximate and photographs provided for guidance only.

Click here to view the video
