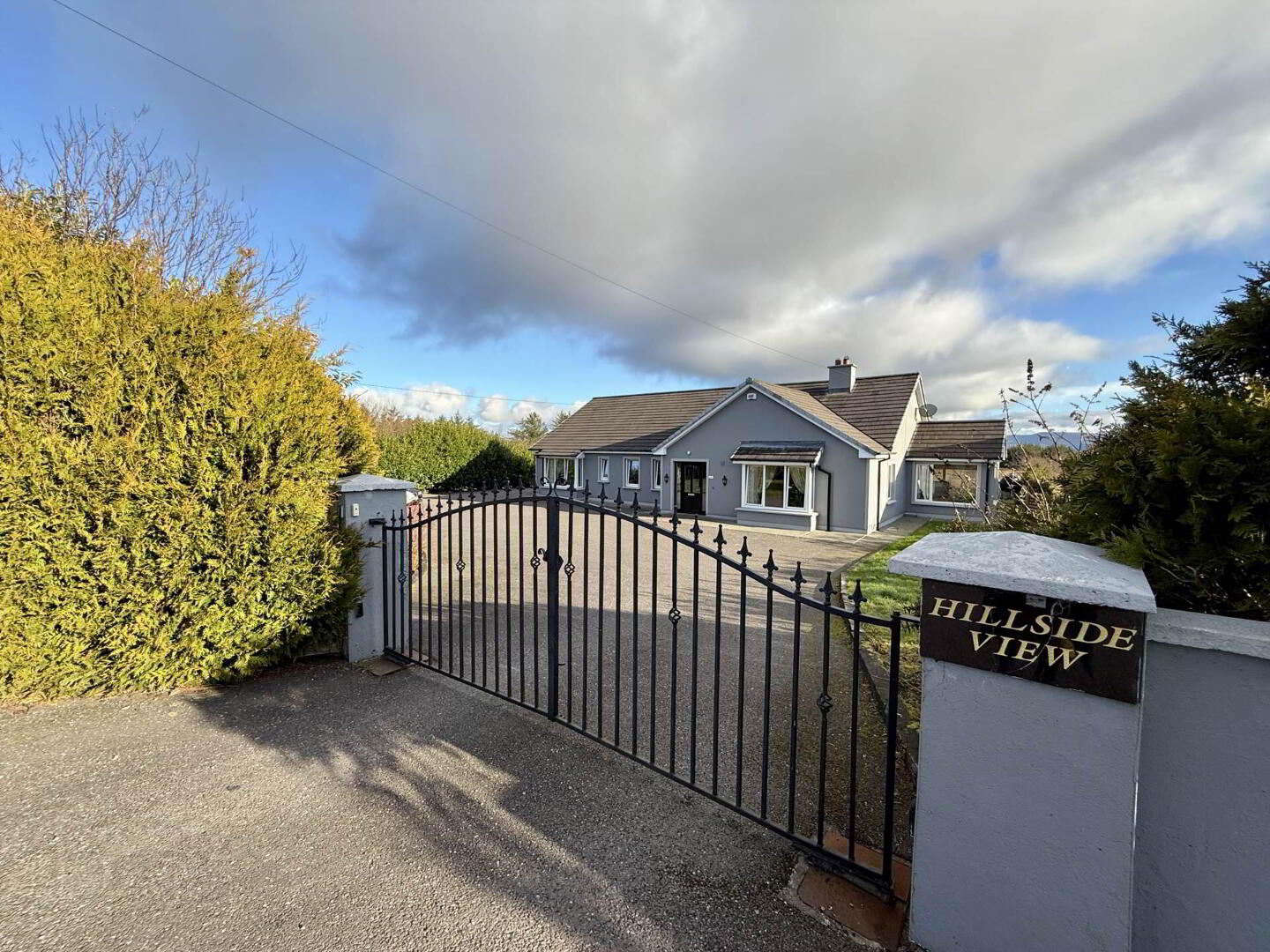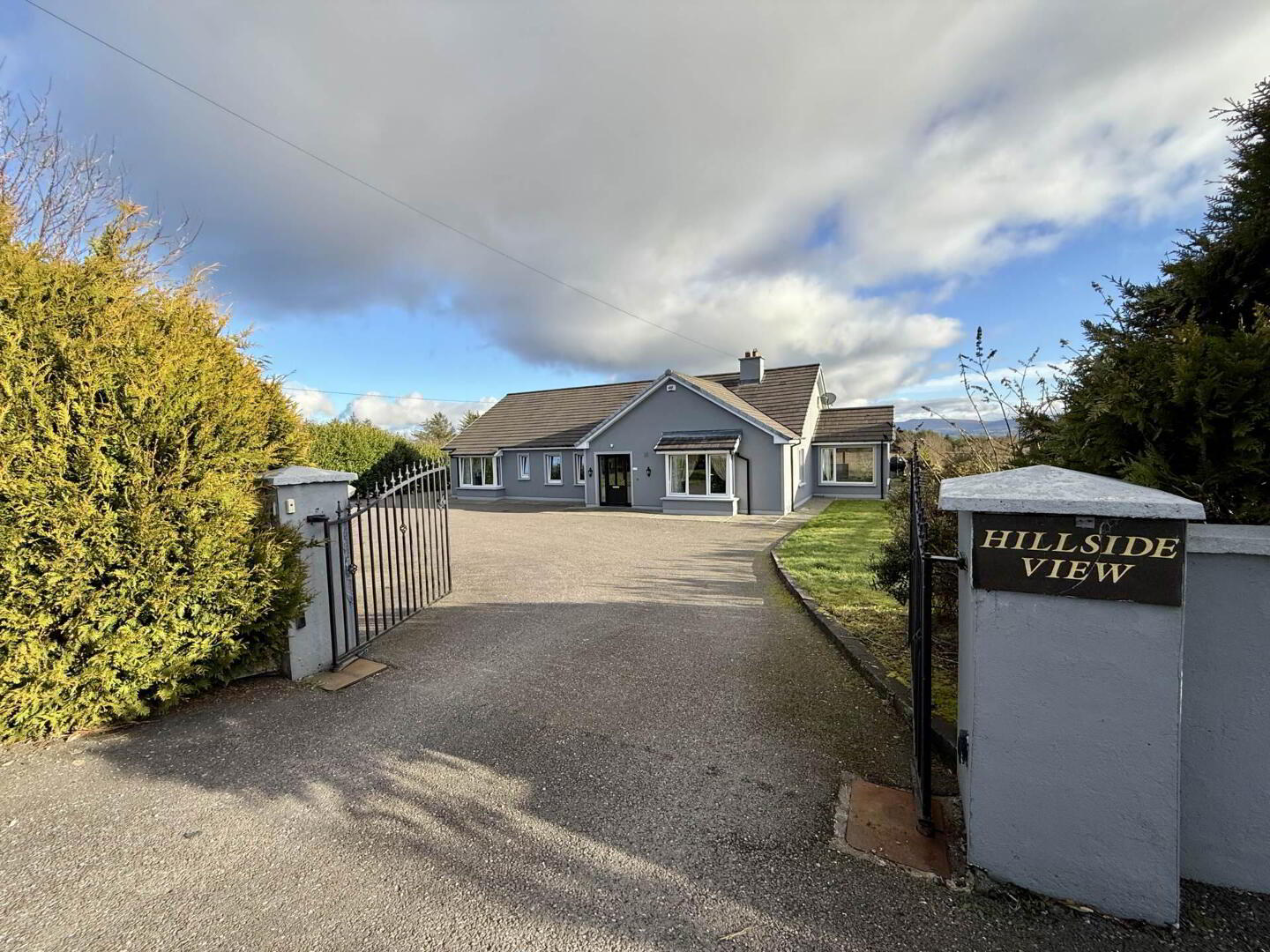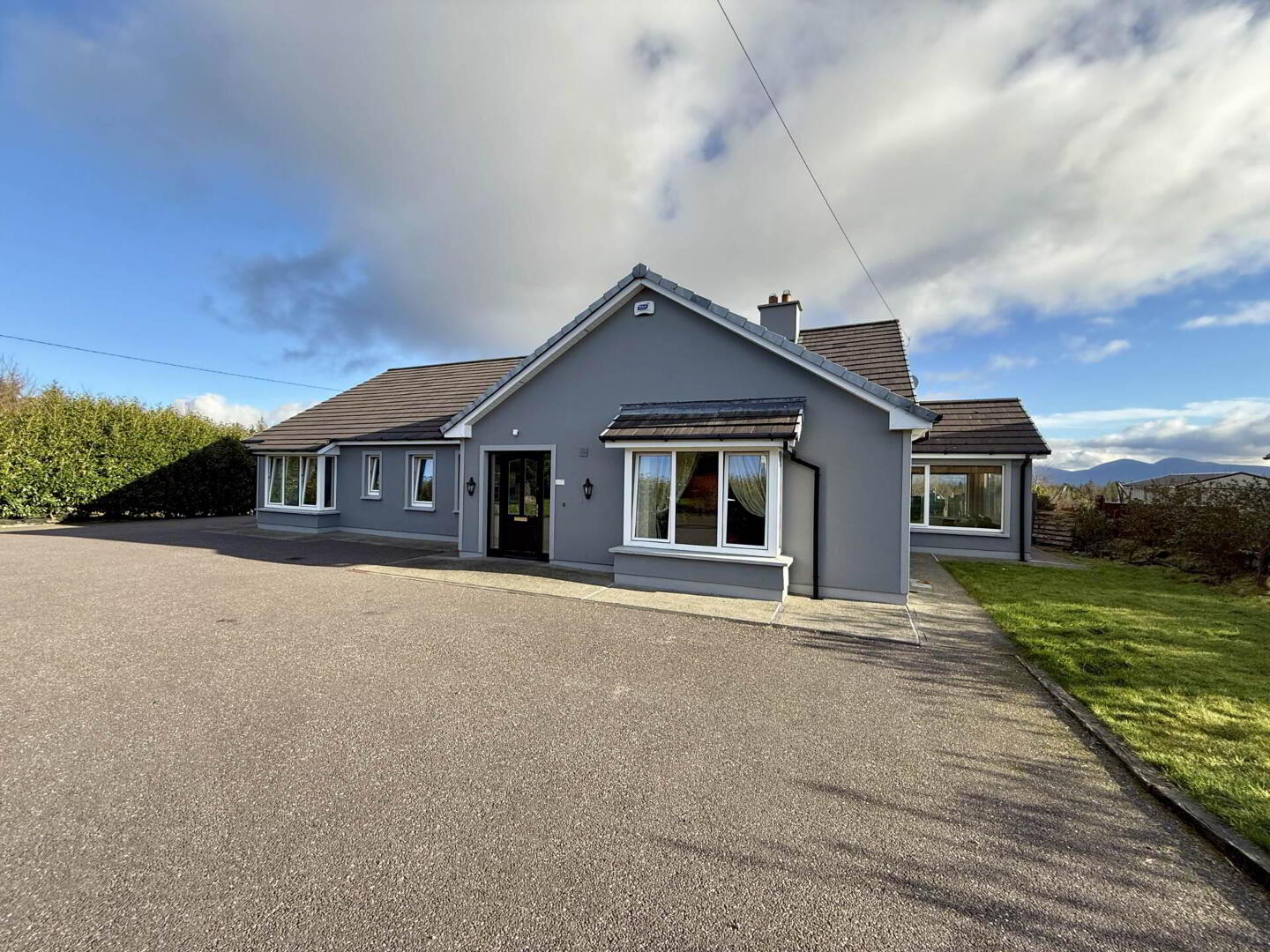


Hillside View,
Mastergeeha, Kilcummin, Killarney, V93HTW4
4 Bed Detached House
Guide Price €375,000
4 Bedrooms
3 Bathrooms
1 Reception
Property Overview
Status
For Sale
Style
Detached House
Bedrooms
4
Bathrooms
3
Receptions
1
Property Features
Size
0.62 acres
Tenure
Freehold
Energy Rating

Property Financials
Price
Guide Price €375,000
Stamp Duty
€3,750*²
Property Engagement
Views Last 7 Days
22
Views Last 30 Days
185
Views All Time
757
 Nestled amidst the serene beauty of the countryside, this detached family home offers an inviting retreat with stunning mountain views as its backdrop. Spanning approximately 1,950ft², this well-designed residence combines space, comfort, and functionality to meet the needs of modern family living.
Nestled amidst the serene beauty of the countryside, this detached family home offers an inviting retreat with stunning mountain views as its backdrop. Spanning approximately 1,950ft², this well-designed residence combines space, comfort, and functionality to meet the needs of modern family living. Set on a beautifully landscaped site of approximately 0.62 acres, the property is surrounded by mature shrubs and trees, with a lawned area to the rear that invites outdoor relaxation and play.
Inside, the home boasts four spacious bedrooms and three well-appointed bathrooms, ensuring plenty of room for family and guests. The lounge provides a cosy haven for relaxation, while the bright and airy kitchen/diner offers a perfect space for family meals and entertaining. A separate utility room adds practicality, and a sunroom provides a tranquil space to enjoy the surrounding scenery in all seasons. Upstairs, an additional approx. 860ft² of storage space adds incredible versatility to the home.
Outside, the property is equally impressive. A tarmac driveway encircles the house, providing convenient access and a touch of elegance. The electric gated entrance enhances privacy and security, while a detached garage and timber garden shed offer ample storage for gardening equipment, tools, or hobbies.
Located just 13 minutes from Killarney town centre, this property combines rural tranquility with convenient access to urban amenities. Families will appreciate the proximity to several reputable schools, including Tiernaboul NS, Anabla NS, and Raheen NS, all within easy reach.
Whether you`re drawn to the picturesque mountain views, the spacious layout, or the peaceful countryside setting, this property offers a unique opportunity to create your dream home in a location that truly has it all.
Oil fired central heating with zoned heating.
Wired for alarm system.
Electric gates.
Tarmac driveway.
Septic tank.
Entrance Hall - 23'4" (7.11m) x 6'9" (2.06m)
Tiled floor. Stairs to first floor storage area.
Lounge - 17'1" (5.21m) x 19'0" (5.79m)
Solid maple timber flooring. Solid fuel stove with granite hearth, cast iron insert and black marble style surround. Light fittings. Curtains. Bay window (2` 4" x 6` 5").
Kitchen/Diner - 17'0" (5.18m) x 21'2" (6.45m)
Tiled floor. Light fittings. Recessed light fittings. Solid fuel stove with granite hearth. Island. Space for fridge/freezer. Belling 90cm electric range style cooker. Chimney style extractor. Belling dishwasher. Sink. Cream painted fitted kitchen.
Sun Room - 8'6" (2.59m) x 12'10" (3.91m)
Solid maple timber flooring. Venetian blinds. Light fittings.
Utility - 5'11" (1.8m) x 9'8" (2.95m)
Tiled floor. Ample storage. Indoor boiler. Door to rear garden. Plumbed for washing machine and dryer. Sink.
Hallway - 22'8" (6.91m) x 3'6" (1.07m)
Under stairs storage. Hot press. Tiled floor.
Main Bath - 13'7" (4.14m) x 5'10" (1.78m)
Fully tiled floor to ceiling. Light fittings. Bath. WC. WHB.
Bedroom 1 - 13'7" (4.14m) x 14'7" (4.45m)
Double bedroom. Solid maple timber flooring. Light fittings. Curtains.
Space for fitted wardrobes (5` x 2` 10")
En Suite - 3'9" (1.14m) x 7'8" (2.34m)
Fully tiled. Electric shower. WC. WHB. Light fittings. Blinds.
Bedroom 2 - 13'5" (4.09m) x 8'8" (2.64m)
Single bedroom. Currently used as dressing room. Fitted wardrobes. Solid maple timber flooring. Roller blind. Light fittings.
Bedroom 3 - 12'10" (3.91m) x 13'2" (4.01m)
Double bedroom. Fitted wardrobes. Solid maple timber flooring. Curtains.
Bedroom 4 - 13'5" (4.09m) x 13'5" (4.09m)
Master double bedroom. Solid maple timber flooring. Light fittings. Curtains. Fitted sliderobe wardrobes. Bay window (2` 2" x 6` 6").
En Suite - 3'7" (1.09m) x 9'1" (2.77m)
Fully tiled. WC. Vanity unit with WHB. Electric shower. Light fittings.
First Floor Landing - 13'8" (4.17m) x 8'10" (2.69m)
First Floor Storage Room - 18'3" (5.56m) x 14'3" (4.34m)
First Floor Storage Room - 13'0" (3.96m) x 9'2" (2.79m)
First Floor Storage Room - 13'7" (4.14m) x 13'5" (4.09m)
First Floor Storage Room - 13'3" (4.04m) x 13'5" (4.09m)
Detached Garage - 35'5" (10.8m) x 14'9" (4.5m)
Timber Garden Shed
Directions
Eircode V93 HTW4
what3words /// webcast.clap.disservice
Notice
Please note we have not tested any apparatus, fixtures, fittings, or services. Interested parties must undertake their own investigation into the working order of these items. All measurements are approximate and photographs provided for guidance only.

Click here to view the 3D tour

