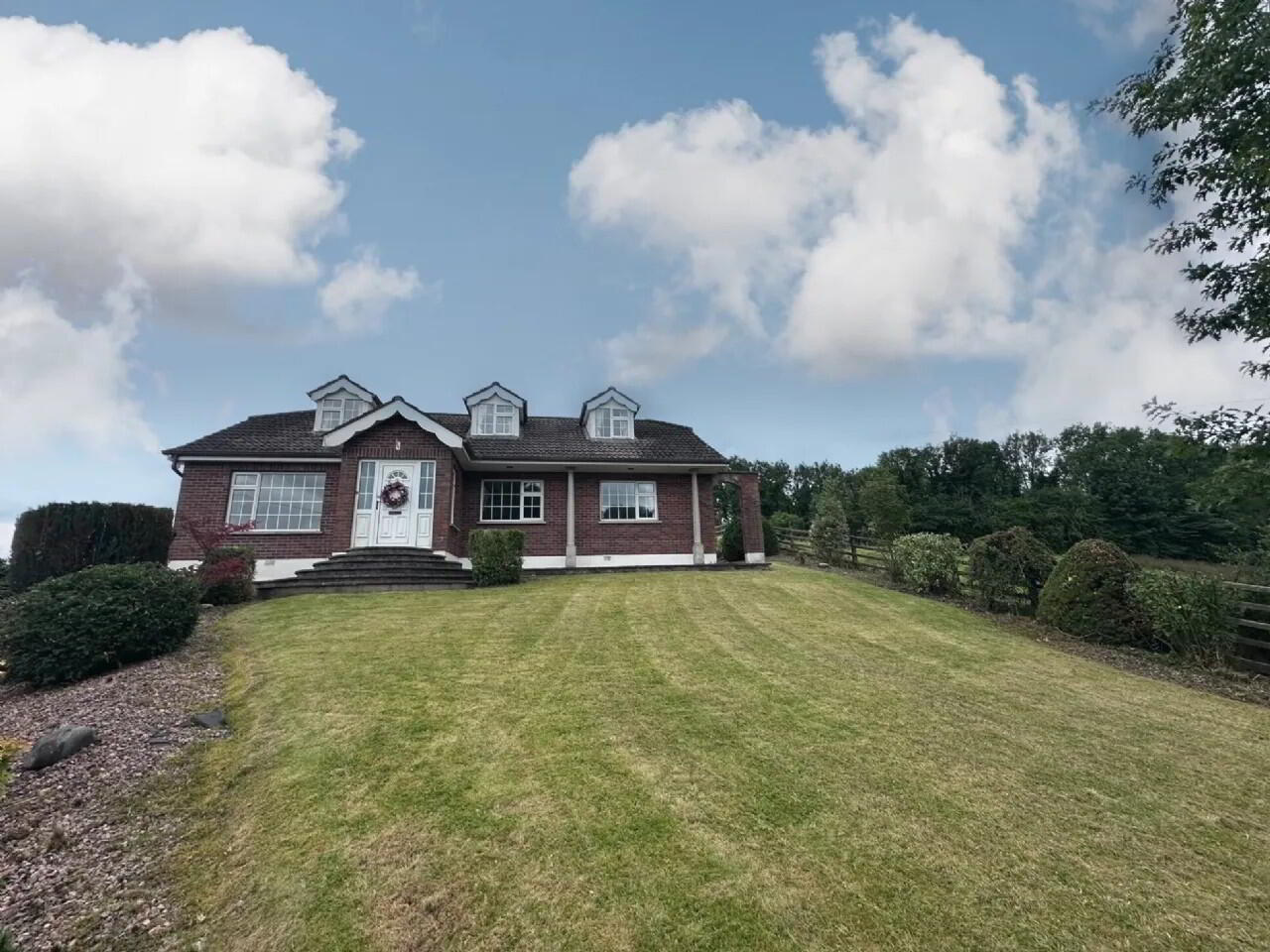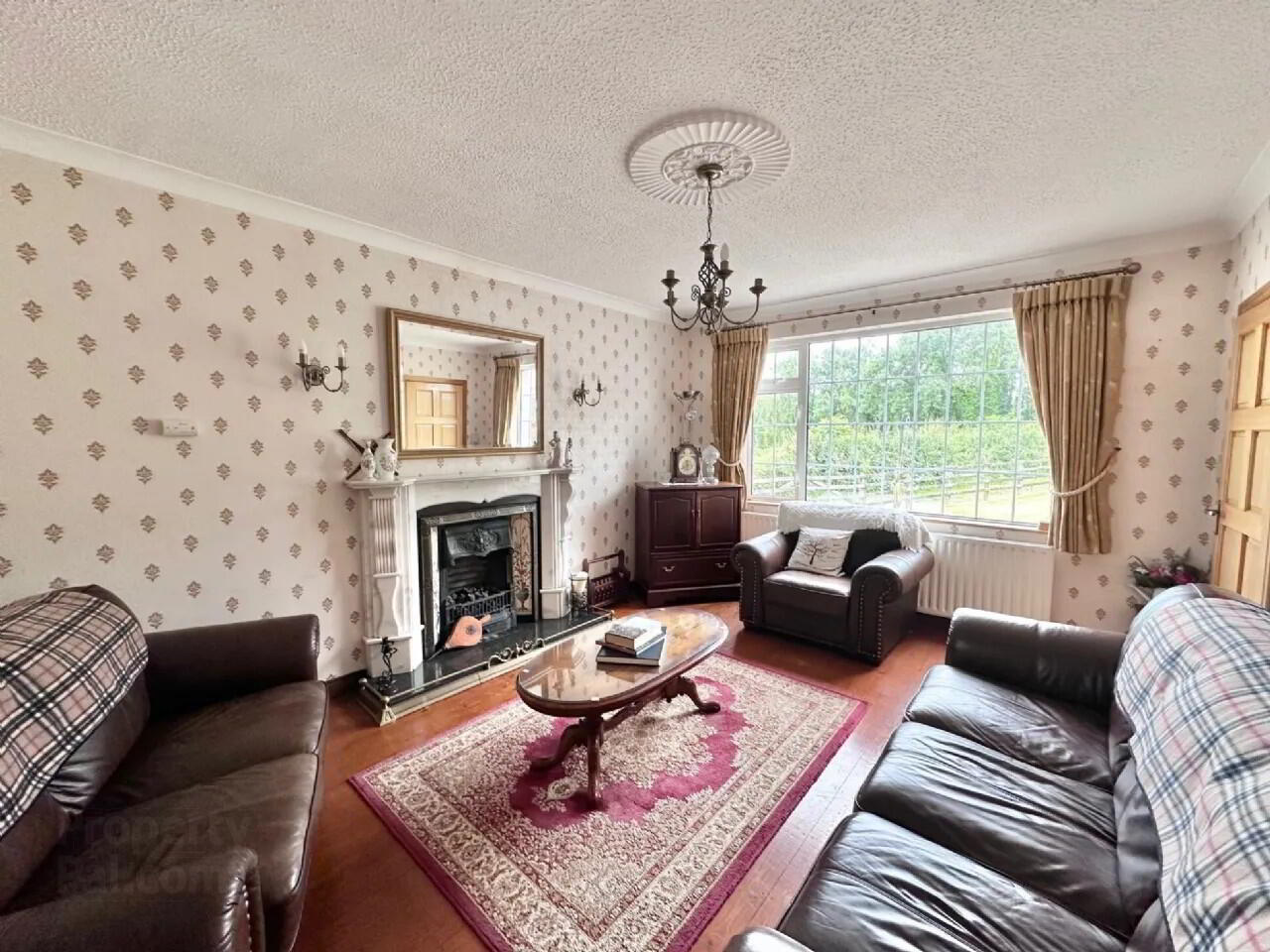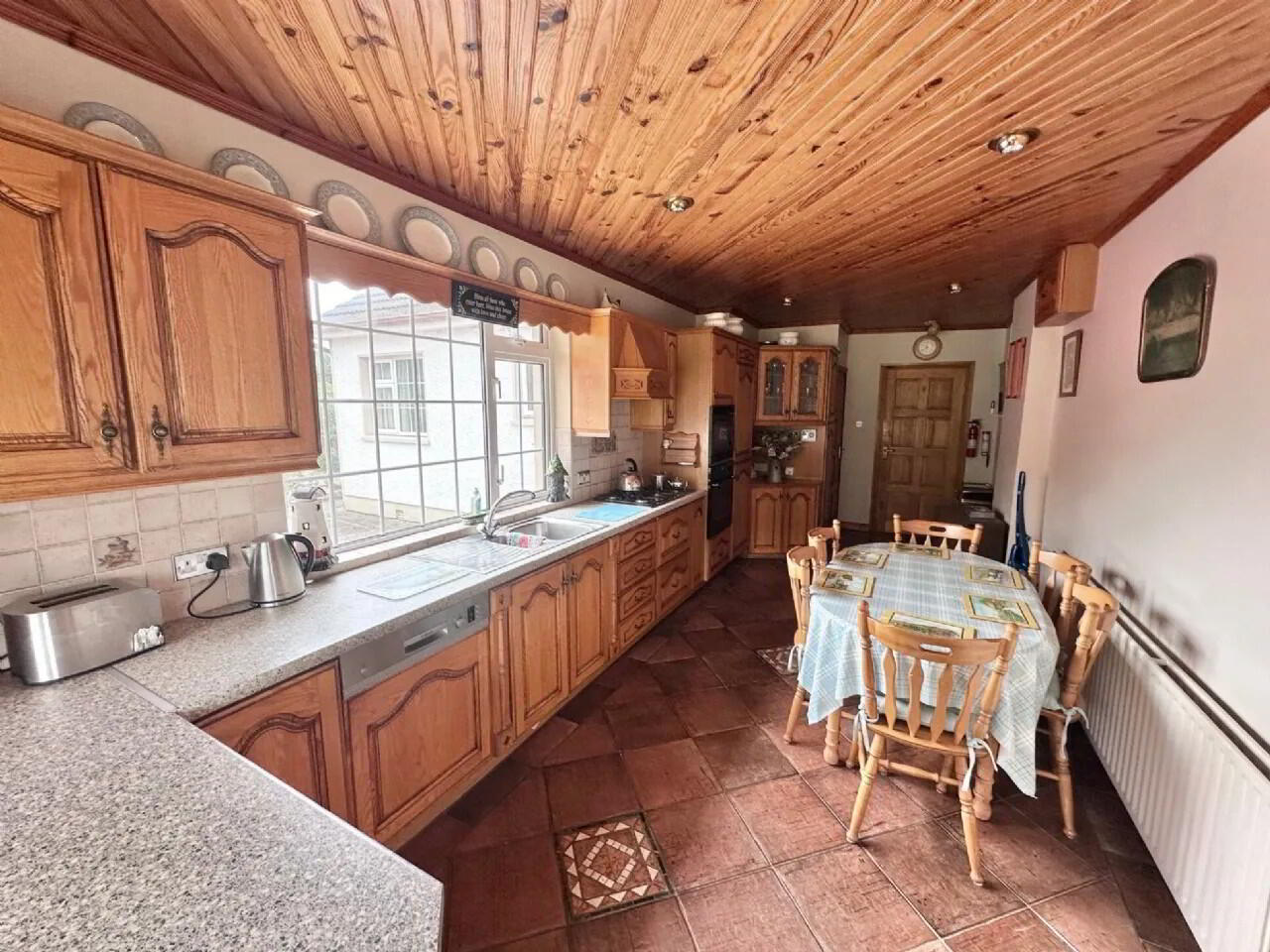


Hillcrest
Gallinagh, Monaghan Town, H18T211
5 Bed Bungalow
Sale agreed
5 Bedrooms
2 Bathrooms
Property Overview
Status
Sale Agreed
Style
Bungalow
Bedrooms
5
Bathrooms
2
Property Features
Tenure
Not Provided
Energy Rating

Property Financials
Price
Last listed at Asking Price €285,000
Property Engagement
Views Last 7 Days
16
Views Last 30 Days
77
Views All Time
971

Features
- Total floor area: 179.9 sq mts (1936 sq ft) approximately
- Total site area: 0.11 HA ( 0.23 acres) approximately
- Detached garage
- Spacious accommodation
- Elevated site
- Excellent location - walking distance to Monaghan Town
- Gas LPG heating system (instant hot water)
- Upvc double glazing
- Broadband available
Sherry FitzGerald Conor McManus are delighted to bring to the market Hillcrest, Gallinagh, Co. Monaghan.
An eye catching dormer-style bungalow with an attractive red brick facade.
The deceptively spacious accommodation comprises in brief the entrance porch and hall giving access to the large kitchen/dining, living room. dining room and sitting room. At ground floor level are three bedrooms and a bathroom. Upstairs are a further two bedrooms and a second bathroom.
With three reception rooms other than the main kitchen/dining and five bedrooms there is a wonderful balance between the living space and the bedroom space in this property
Location wise, Milltown has always been hugely popular being a little out of the town but still an easy walk to the town centre.
A super forever home opportunity in this area.
Early viewing recommended and by appointment only. Entrance Hall: (1.90m x 6.70m + 0.90m x 3.60m) A entrance porch creates privacy and a division between the main entrance and the hallway to the living and bedrooms.
Kitchen Dining Room: 2.90m x 8.45m Quality solid wood fitted kitchen, rear facing, integrated appliances. View over garden to the rear.
Living Room: 3.65m x 4.80m Solid wood floor, rear facing, gas fire, double doors to dining room.
Sitting Room: 3.60m x 3.15m The second living room positioned to the front. Solid wood floor.
Dining Room: 3.70m x 4.25m Carpet, electric fire, side facing, fitted shelving.
Bedroom 1: 2.45m x 3.55m Double, front facing, carpet floor.
Bedroom 2: 3.20m x 2.70m Double, rear facing, carpet floor.
Bedroom 3: 4.20m x 3.55m Double, front facing, wood floor, .
Bathroom: 1.50m x 2.70m Pvc walls & ceiling, bath, wc, wash hand basin.
Landing: (4.40m x 2.00m + 1.00m x 2.35m) Carpet, dormer window, front facing.
Bedroom 4: (3.65m x 2.60m + 1.15m x 2.00m) Double, rear facing, carpet floor, front & velux rooflight with dormer window to front.
Bedroom 5: 3.60m x 4.20m Double, side facing. carpet floor, dormer window.
BER: E1
BER Number: 117684175
Energy Performance Indicator: 326.69
Monaghan Town is a pictuesque surrounded by Drumlin hinterland; made famous by the poet Patrick Kavanagh. Monaghan Town has a vibrant night life and is renowned for its restaurants. Local industries include timber-frame manufacturing, forklift development and an IDA site. Monaghan Town is an ideal base with lots of local attractions, and just a short drive from Northern Ireland.
BER Details
BER Rating: E1
BER No.: 117684175
Energy Performance Indicator: 326.69 kWh/m²/yr


