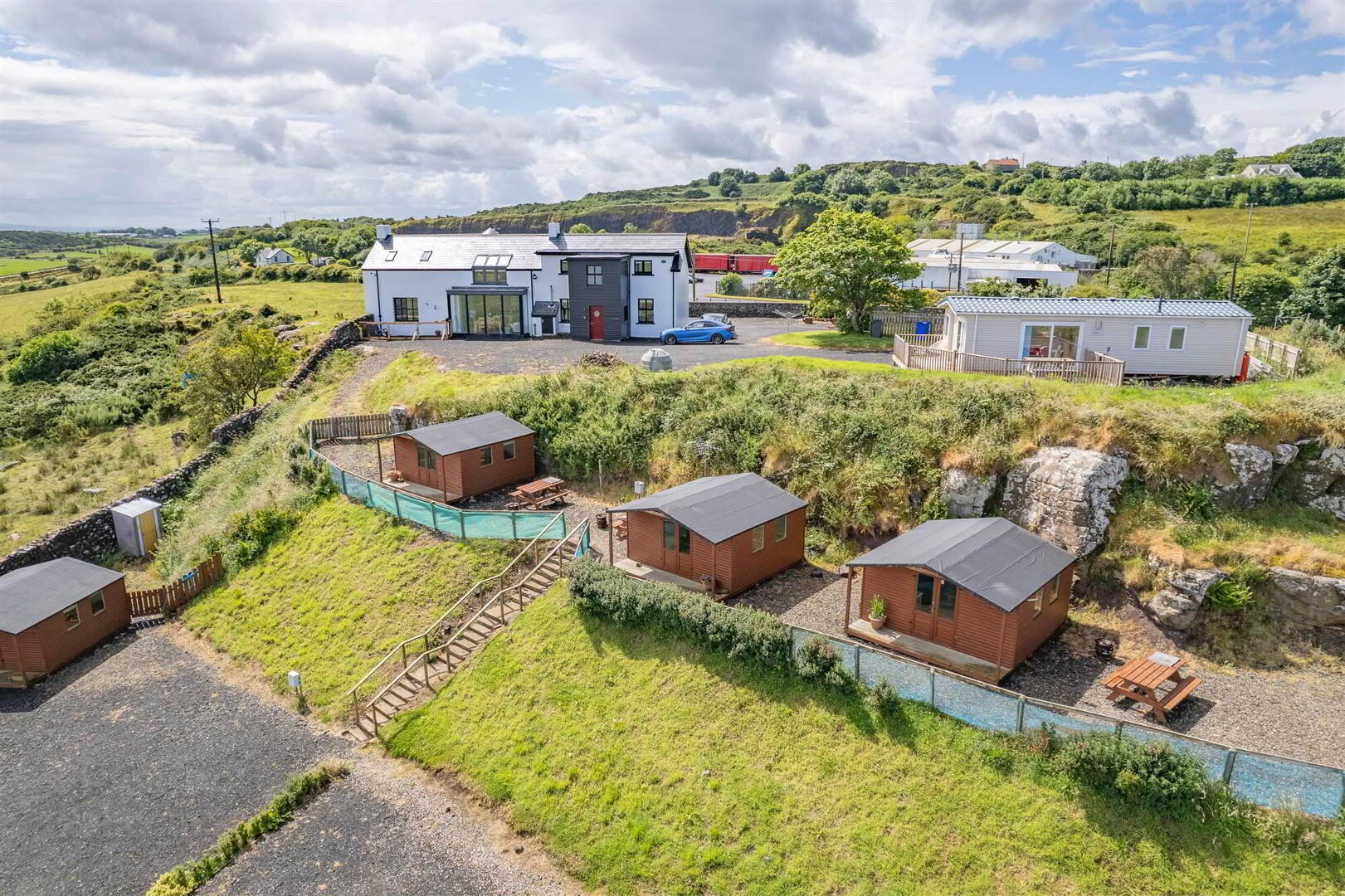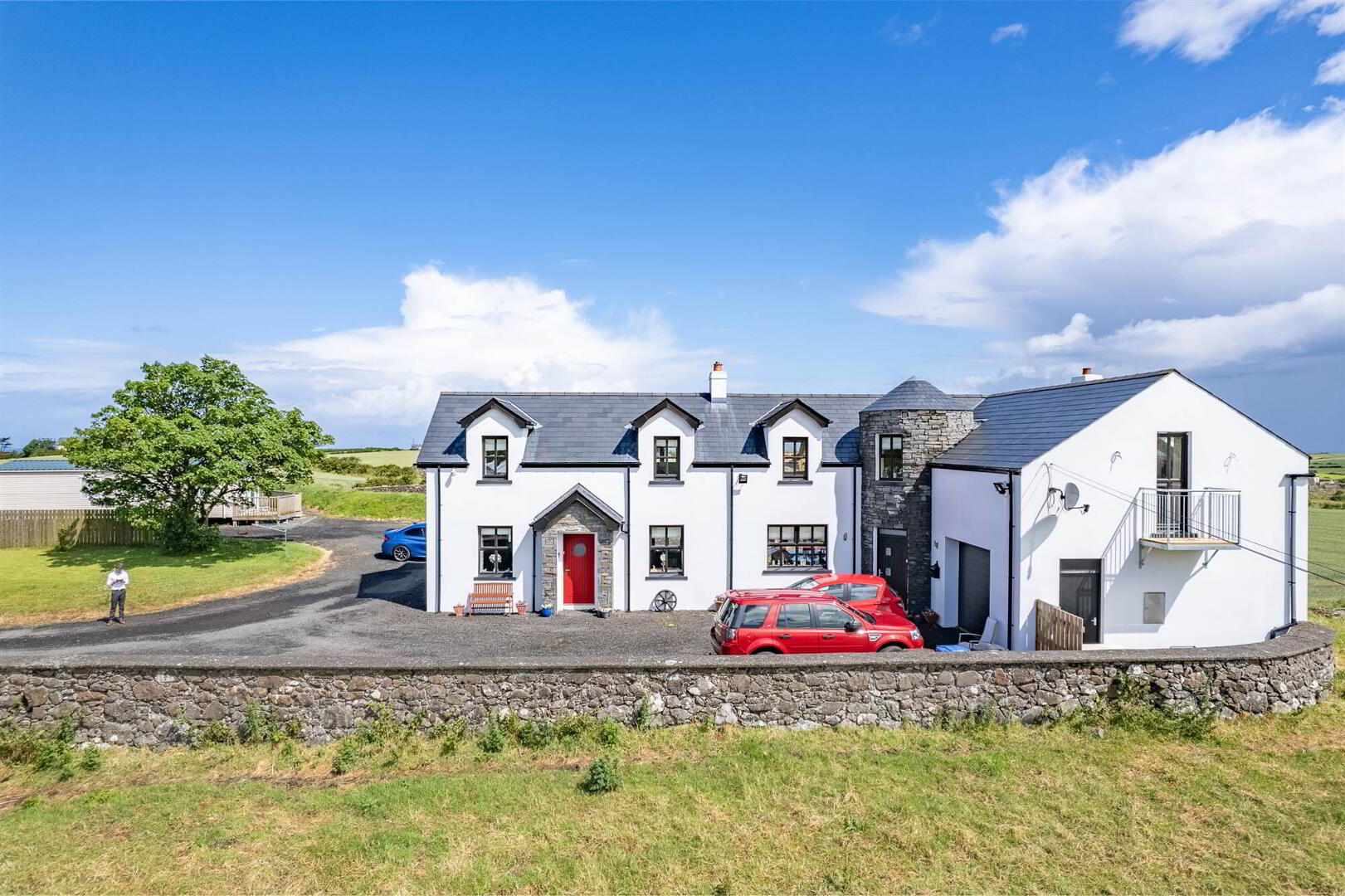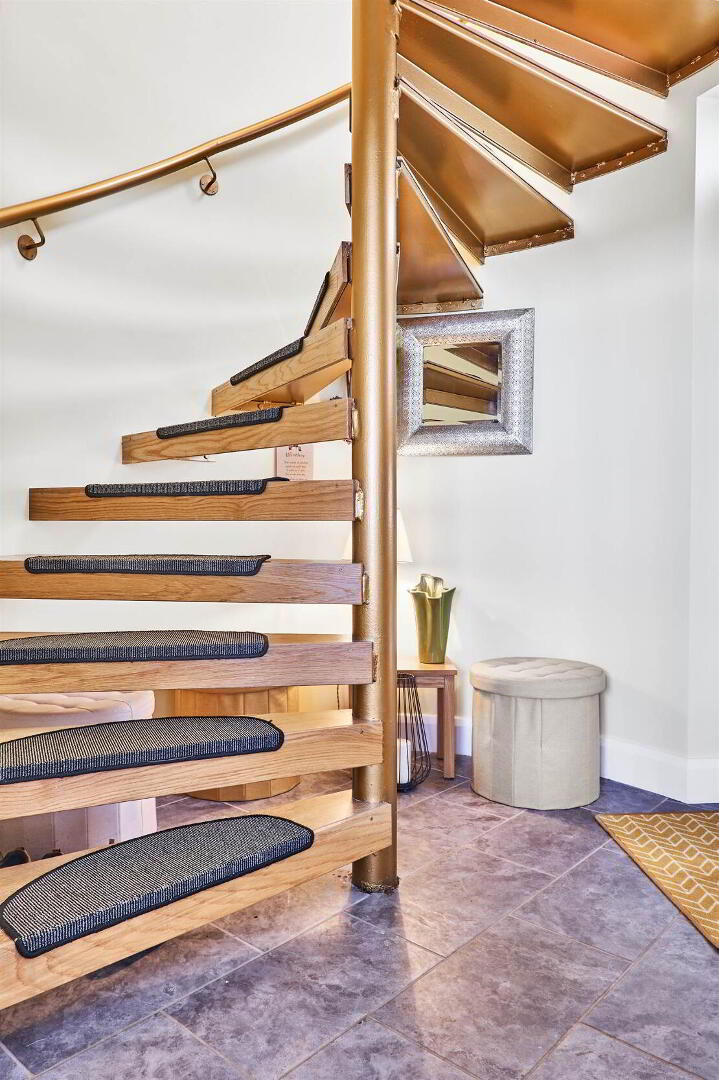


'Highview Holiday Park', 219 Ballybogey Road,
& Adjacent Home And Cottage, Portrush, BT56 8NE
3 Bed Business
Offers Over £995,000
3 Bedrooms
4 Receptions
Property Overview
Status
For Sale
Style
Business
Property Features
Energy Rating
Property Financials
Price
Offers Over £995,000
Property Engagement
Views Last 7 Days
54
Views Last 30 Days
420
Views All Time
6,547

Features
- Under Floor Heating With Oil Fired Central Heating In Main House & Cottage
- PVC Double Glazed Windows
- Please Note That The Energy Performance Certificate Is A Predicted EPC For The Property. Agent Awaits Official Verification Of This
- Excellent Decorative Order Throughout
- Main Property Attached To Adjacent Holiday Cottages
- On Main Approach Road To Whiterocks, Beach & Royal Portrush Golf Club
- Large Fully Paved Caravan Park Included In Sale (Current Owner Is Re-tiring)
- Full Home Is Networked With CCTV & Wi-Fi In Caravan Park
- Full Heat Recovery System In Main Property
- Stunning Sea & Countryside Views Towards Causeway Coast & Islay
- Property & Caravan Park With Own Septic Tank
- Original Walling Dates Back To Ownership By Dunluce Castle
Ground Floor
- ENTRANCE HALL:
- With tiled floor and open thread stairs to first floor.
- KITCHEN/DINING AREA:
- 6.38m x 6.32m (20' 11" x 20' 9")
With Franke bowl and half sink, high and low level built in units set in granite worktop, ‘Rayburn’ range cooker linked to heating system with marble splashback, hob, extractor fan above?, integrated fridge freezer, integrated dish washer, breakfast bar area and large dining area with views over sea and countryside. - Optional pedestrian door leading to adjacent cottage.
- UTILITY ROOM:
- With stainless steel sink unit, low level units, plumbed for automatic washing machine, space for cooker and tiled floor.
- SEPARATE WC:
- With w.c., wash hand basin, fully panelled walls, built in cupboard and tiled floor.
- LIVING ROOM:
- With multi fuel stove and recessed lighting.
- ACCESS TO DOUBLE GARAGE:
- 6.63m x 5.77m (21' 9" x 18' 11")
With PVC roller door with light, power, data cable centre, workshop area and pedestrian door leading to garden area. - LARGE PLAY ROOM/STORE:
- 2.84m x 2.06m (9' 4" x 6' 9")
First Floor
- LANDING:
- LOUNGE:
- 6.12m x 3.51m (20' 1" x 11' 6")
With ‘Velux’ windows and views of sea and countryside. Leading to large dressing room/study area. - DRESSING ROOM/STUDY AREA:
- 4.93m x 2.39m (16' 2" x 7' 10")
- BATHROOM:
- With white suite comprising wall hung w.c., wash hand basin, claw foot bath, fully cladded walk in shower cubicle, chrome towel rail and part tiled walls.
- BEDROOM (1):
- 7.01m x 4.8m (23' 0" x 15' 9")
Adjacent Cottage Comprises:
- ENTRANCE HALL:
- With laminate wood floor.
Ground Floor
- LOUNGE:
- 4.6m x 3.05m (15' 1" x 10' 0")
With cast iron fireplace and laminate wood floor. - DINING AREA:
- 4.62m x 3.02m (15' 2" x 9' 11")
With laminate wood floor. - UTILITY ROOM:
- With stainless steel sink unit, high and low level built in units, integrated oven and ceramic hob, space for fridge freezer, under stairs storage cupboard, drawer bank and laminate wood floor.
First Floor
- LANDING:
- SHOWER ROOM:
- With white suite comprising w.c., wash hand basin, fully cladded walk in double shower cubicle and chrome towel rail.
- BEDROOM (1):
- 4.67m x 3.12m (15' 4" x 10' 3")
- BEDROOM (2):
- 4.67m x 3.3m (15' 4" x 10' 10")
With built in wardrobe.
Outside
- Outside surrounding the property is a large screened area in stores which leads to a full caravan park which is full enclosed.
Caravan Park Comprises:
- Fully enclosed caravan park with full permission. Currently the caravan park has two static caravans, four timber self catering lodges, twelve fully serviced touring caravan plots. (With room for additional log cabin) There is also a shower/toilet facilities with adjacent office/tuck shop. Childrens play park. Gas heating throughout.
Directions
As you leave Portrush on the Dunluce Road, drive past the Royal Portrush Golf Club and take your next right onto the Ballybogey Road. Take your next right again before the Royal Court Hotel and No. 219 will be the gate on your left opposite Hampton Conservatories located approx. a mile from the Royal Court Hotel.


