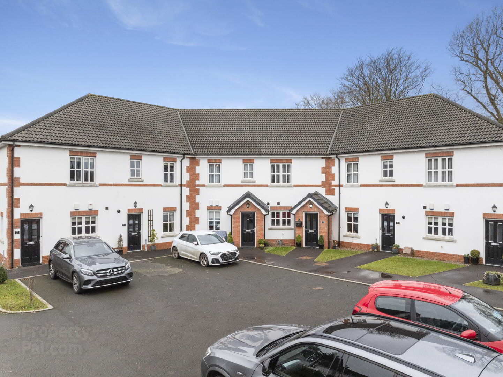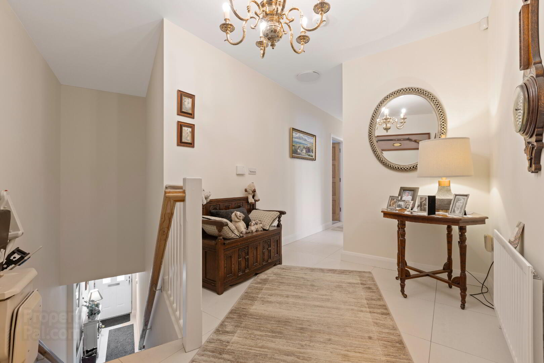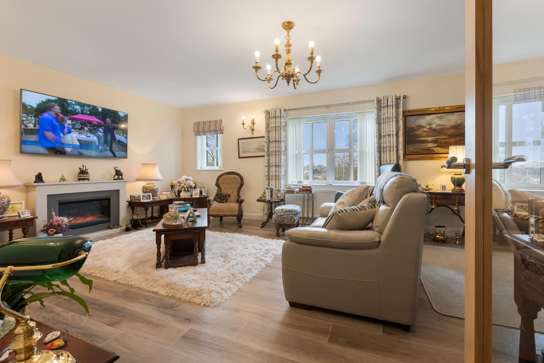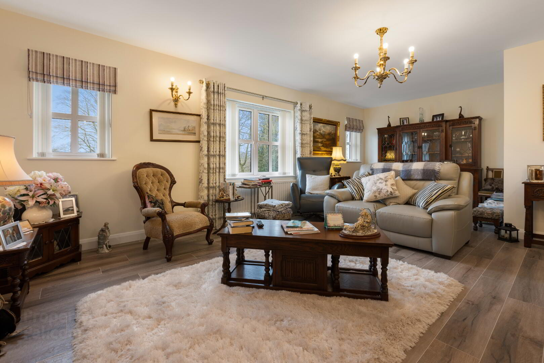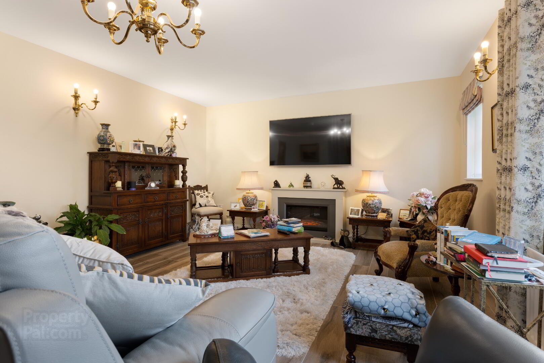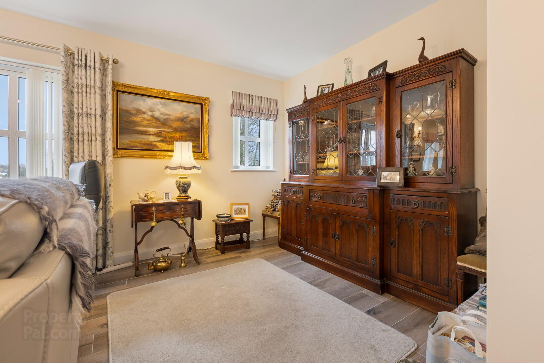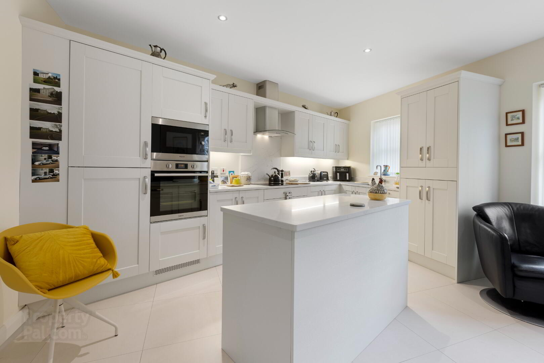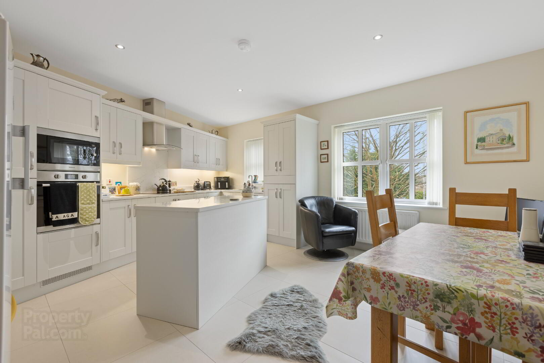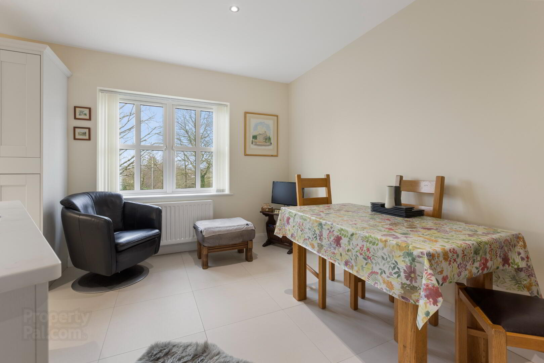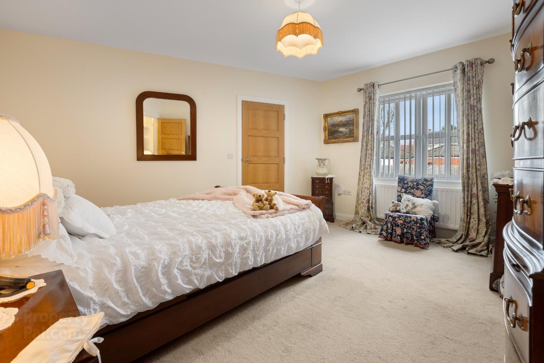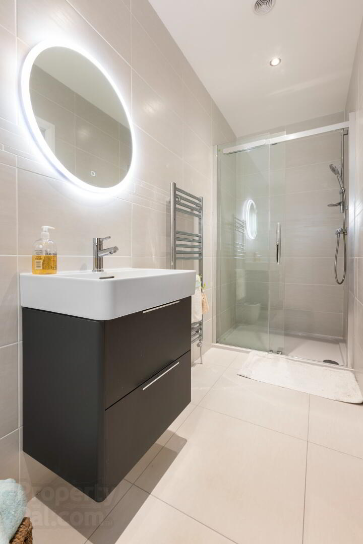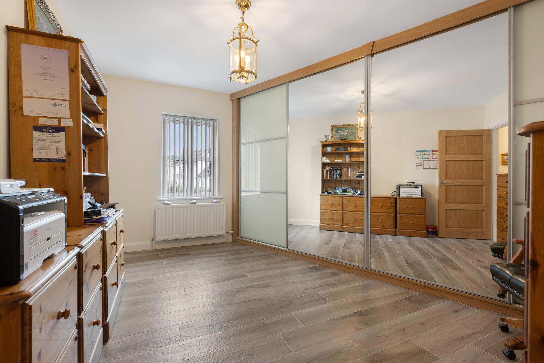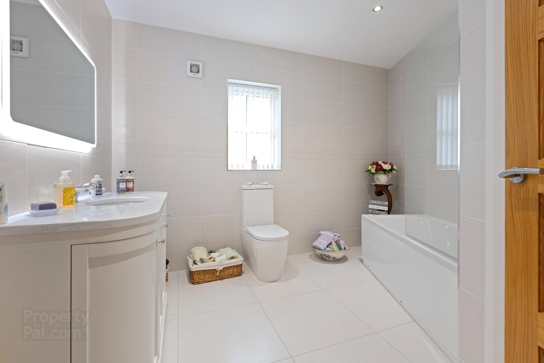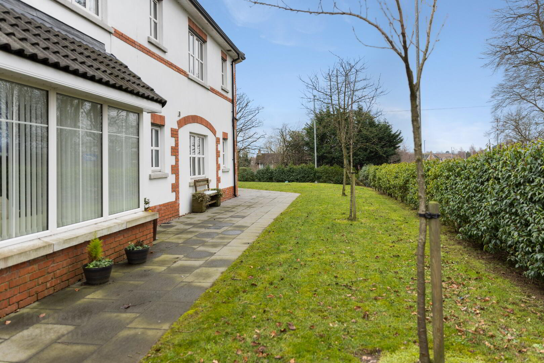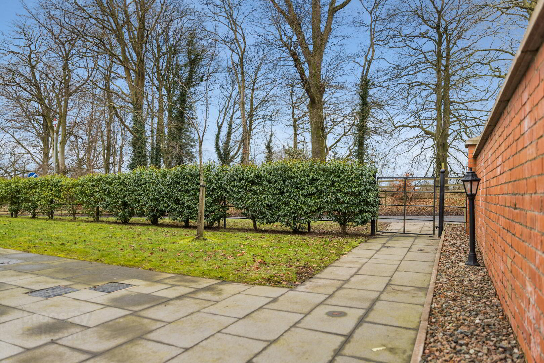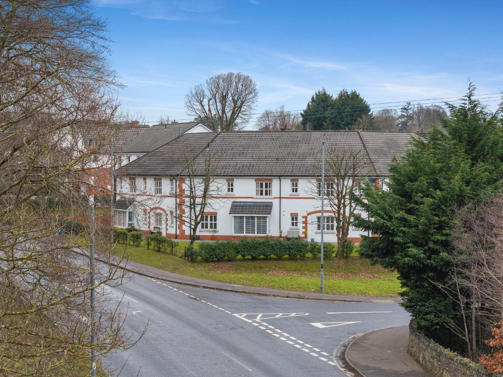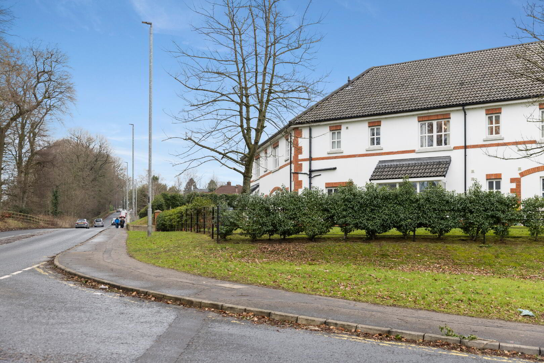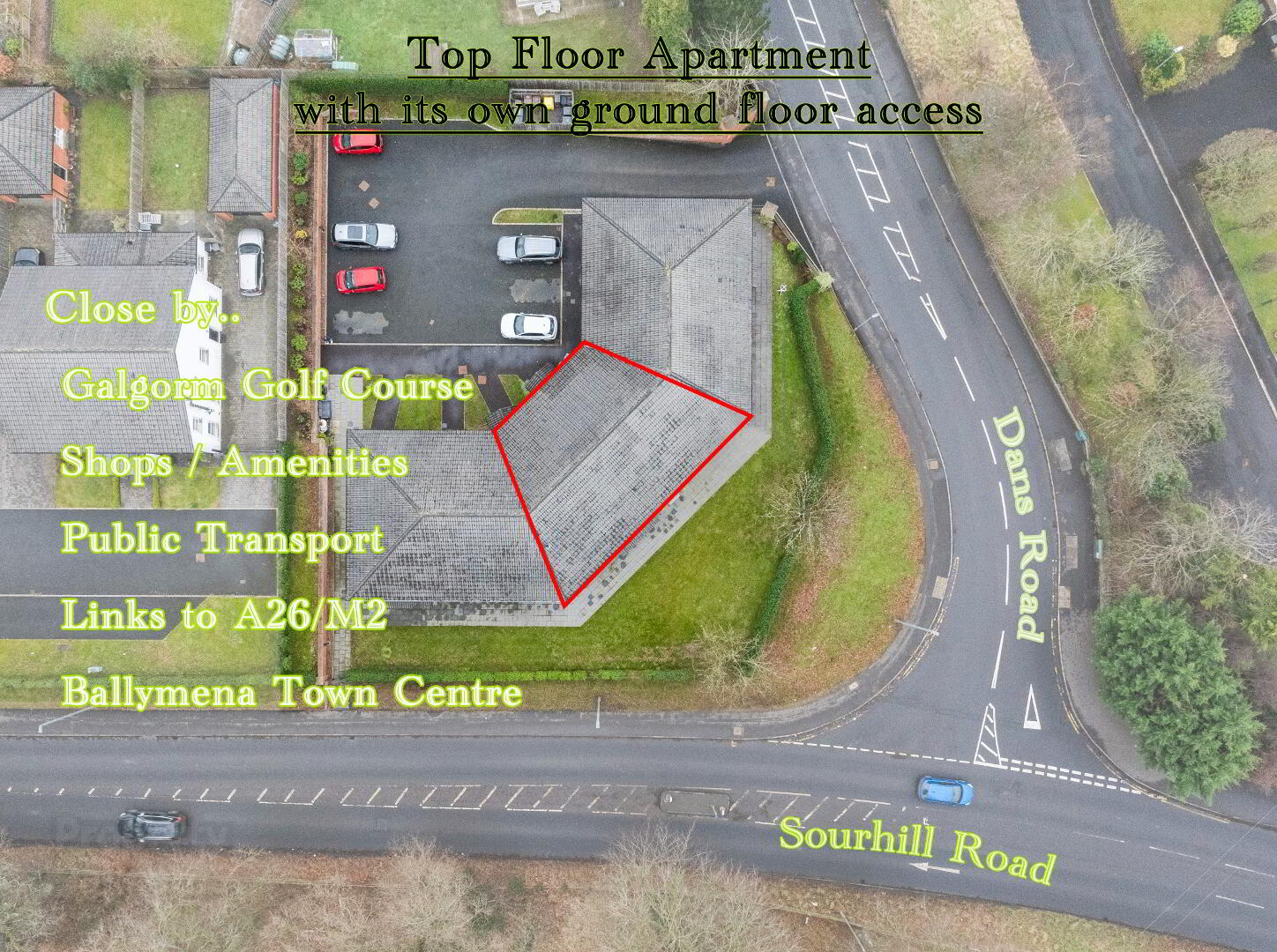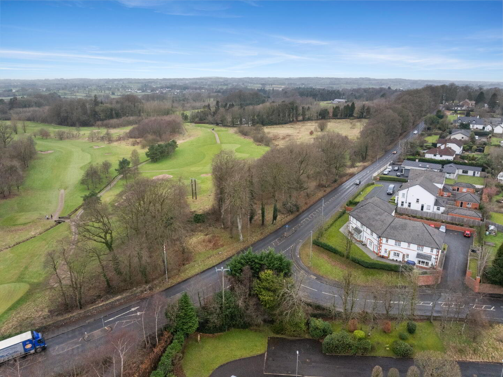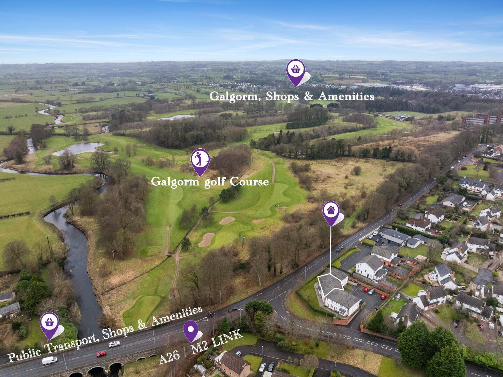High Grove, 45 Dans Road,
Ballymena, BT42 2NA
2 Bed 1st Floor Apartment
Offers Around £210,000
2 Bedrooms
2 Bathrooms
1 Reception
Property Overview
Status
For Sale
Style
1st Floor Apartment
Bedrooms
2
Bathrooms
2
Receptions
1
Property Features
Tenure
Leasehold
Energy Rating
Heating
Gas
Broadband
*³
Property Financials
Price
Offers Around £210,000
Stamp Duty
Rates
£1,404.00 pa*¹
Typical Mortgage
Legal Calculator
Property Engagement
Views Last 7 Days
266
Views Last 30 Days
1,504
Views All Time
5,998
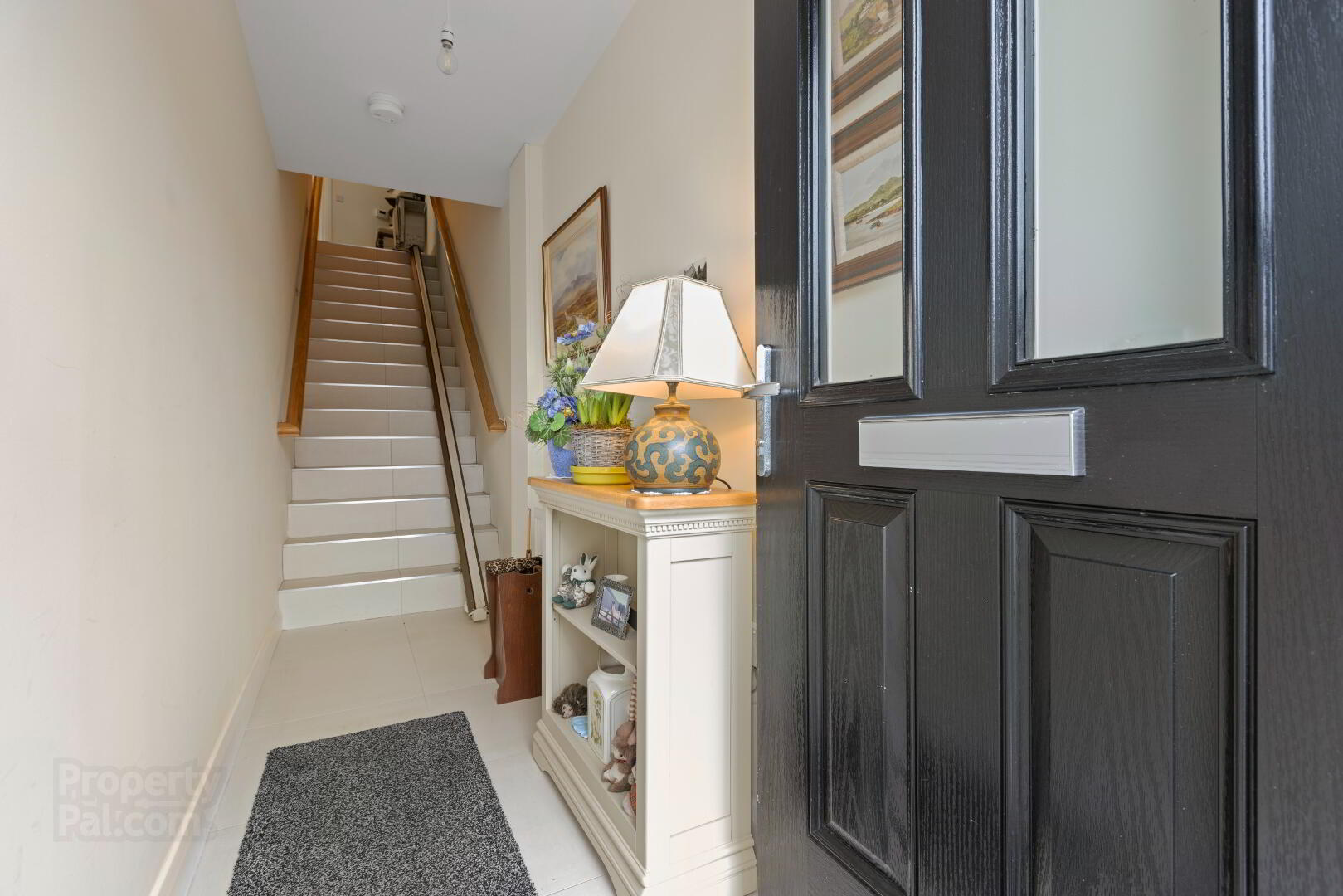
Enjoying an elevated setting within this small, exclusive development of only 6 apartments, this first floor 2-bedroom apartment offers a spacious level of well-presented accommodation extending to over 1,300 sq ft.
Benefitting from own door access at ground floor level, internally a tiled entrance hall and staircase leads to the first-floor landing which features a utility and cloaks closet, tiled flooring and access to loft space. The generous lounge provides excellent scope for entertaining and dining while the kitchen dining area includes a fully fitted shaker style kitchen and island complimented with marble worktops and upstands and a range of integrated appliances.
The master bedroom again while spacious in size, also includes a built-in wardrobe and a fully tiled ensuite shower room while the second bedroom has a full wall length range of slide robes. In addition, there is a separate fully tiled bathroom.
Overlooking Galgorm Golf course, the position is very attractive, with communal gardens and onsite carparking. Bus stops are very convenient as are local amenities at Rossdale and Galgorm village with the town centre and main commuter routes just a few minutes’ drive.
This is a unique property in the local market, ideal for someone wishing to downsize or looking for a spacious level of self-contained accommodation with low maintenance in an established mature location.
Entrance Hall:
With tiled flooring, telephone and internet points, tiled staircase
leading to;
First Floor:
Hallway with tiled flooring, wall light points, lighting on dimmer switch, access to loft
With utility and cloaks closet, tiled flooring, fitted shelving, space for condensing tumble dryer
Glazed door opening to;
Lounge:
23’9 x 14’5 narrowing to 9’10 (7.04m x 4.42m (main area) narrowing to 3.04m)
Featuring wood plank effect tiled flooring, eye level TV point and additional low level TV and satellite points, lighting on dimmer switch, wall light points.
Glazed door opening to;
Kitchen/Dining Area:
17’5 x 14’5 (5.32m x 4.41m approximate measurements)
Fully fitted kitchen with range of shaker style cabinetry complimented with marble worktops and upstands and including Whirlpool 4 ring ceramic induction hob, overhead extractor and canopy, marble splashback, Hotpoint fan assisted oven with separate Hotpoint combi microwave above, integrated Normende fridge freezer, integrated Indesit dishwasher, integrated space for washing machine, inset sink with mixer tap and etched drainer board, under unit lighting, island unit with pull out collapsible ironing board, pull out bin and recycling bin, pop up power point tower, TV point, tiled flooring, recessed spotlights
Bedroom 1:
14’1 x 13’6 (4.30m x 4.16m approximate measurements)
With TV point and including built in wardrobe with fitted shelving
Ensuite:
13’9 x 3’8 (4.23m x 1.17m)
Fully tiled and comprising full wall length shower cubicle with shower unit off mains, wall hung vanity unit with mixer tap, back to wall low flush wc, heated towel rail, recessed spotlights
Bedroom 2:
14’1 x 11’3 (4.31m x 3.45m into wardrobe space (2.82m to wardrobe, approximate measurements)
Featuring wood plank effect flooring, full wall length fitted wardrobe with sliding mirrored doors and including shelving, hanging space and drawers
Bathroom:
9’9 x 9’8 (3.02m x 2.97m approximate measurements)
Fully tiled and comprising panelled bath with shower unit off mains, vanity unit with marble counter top, inset basin and mixer tap, back to wall low flush wc, heated towel rail, recessed lighting
ADDITIONAL FEATURES
Oak and glazed internal doors
Burglar alarm
Onsite car parking and external bin storage
Gas fired heating
External lighting
Communal garden with vehicular access to Dans Road and pedestrian gated access to Sourhill Road


