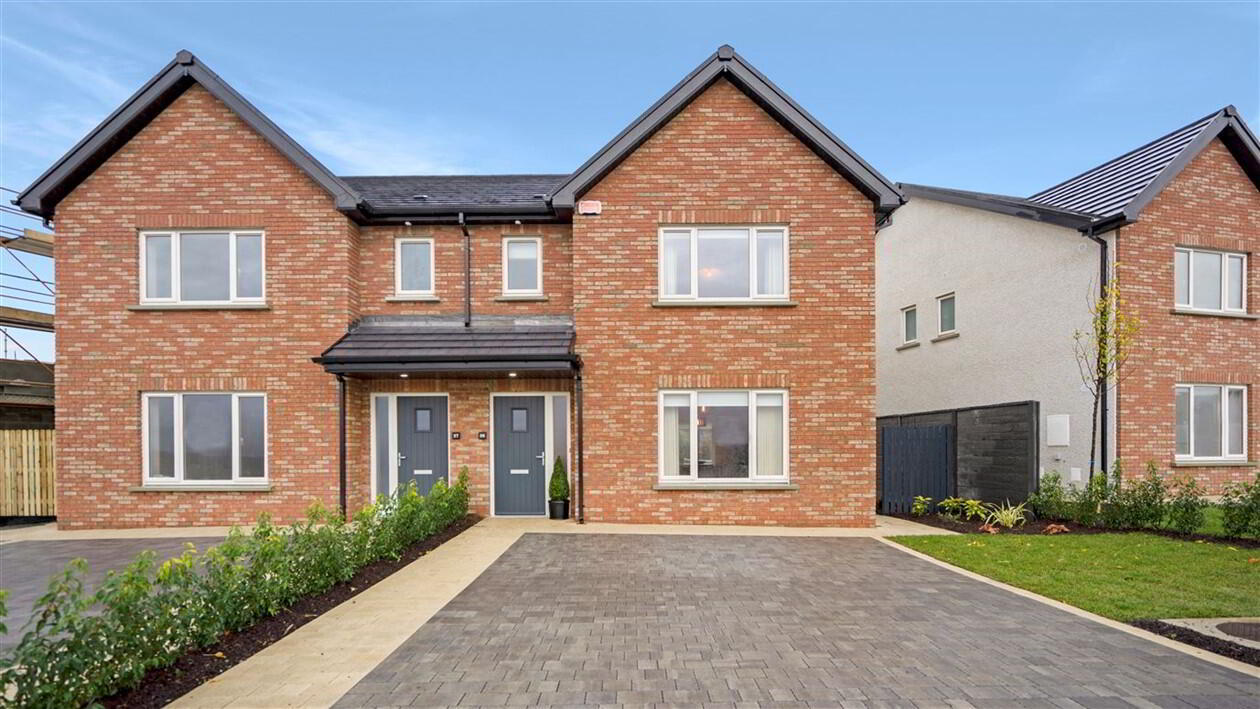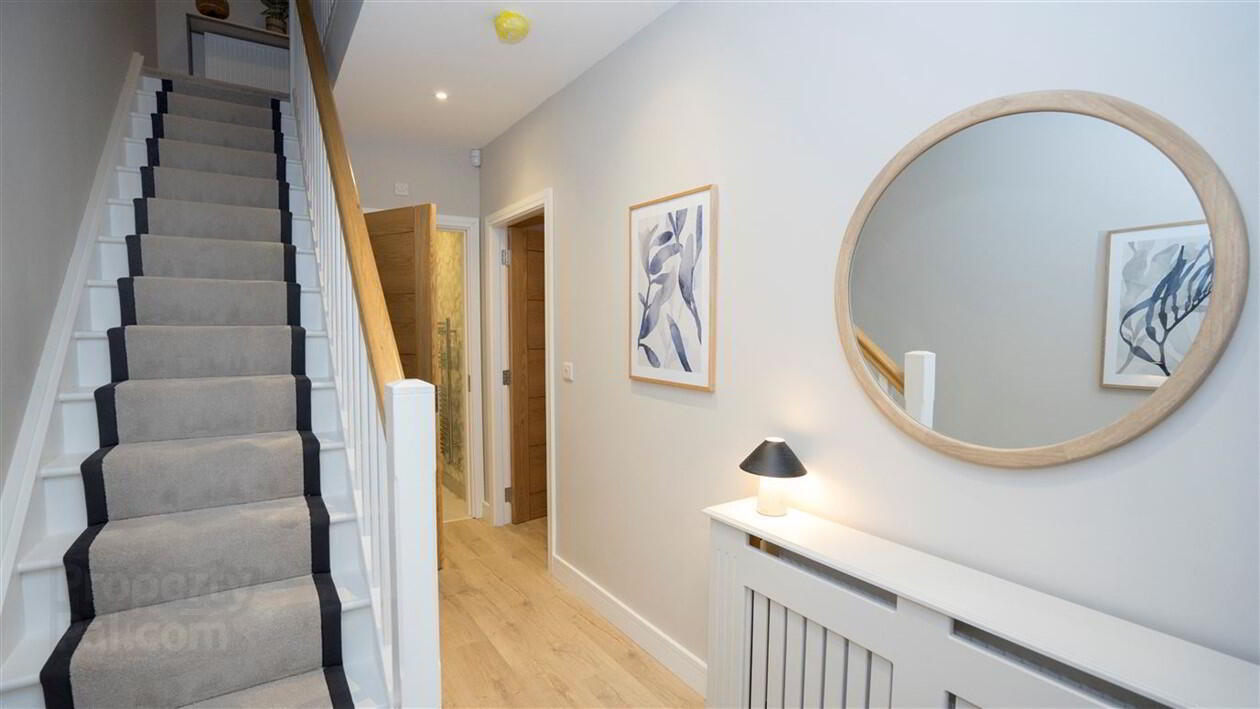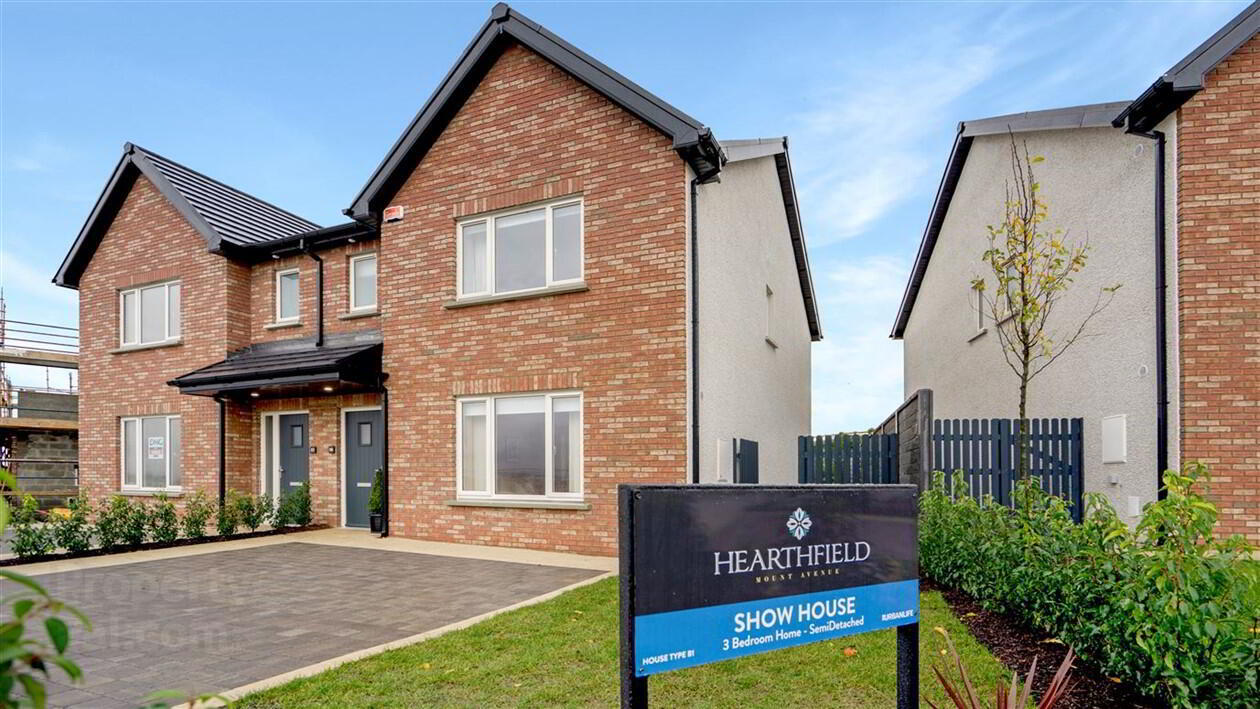


Hearthfield
Mount Avenue, Dundalk, Louth
3 Bed Semi-detached House
Price €380,000
3 Bedrooms
2 Bathrooms
Property Overview
Status
For Sale
Style
Semi-detached House
Bedrooms
3
Bathrooms
2
Property Features
Tenure
Not Provided
Energy Rating

Property Financials
Price
€380,000
Stamp Duty
€3,800*²
Rates
Not Provided*¹
Property Engagement
Views Last 7 Days
83
Views Last 30 Days
302
Views All Time
615

Features
- Cul da sac release of spacious 3 Bedroom Homes
- Red brick fronted homes
- Impressive A2 Energy Rating
- Excellent Transport Links
- Air to water heating
Register now for our remaining 3 bed semi detached homes in Hearthfield Phase 1.
Discover the perfect blend of comfort and convenience at Hearthfield Mount Avenue, Dundalk by Urban Life. This new development brings you beautifully designed 3 & 4 Bedroom Detached and Semi Detached homes with an impressive A2 energy rating.
Available Property Types:
4 Bed Semi Detached House Type C3 SOLD OUT
3 Bed Semi Detached House Type B1 REGISTER NOW
4 Bed Detached House Type C1 SOLD OUT
4 Bed Detached House Type C2 SOLD OUT
4 Bed Detached House Type C5 SOLD OUT
Key Features:
Spacious 3 & 4 Bedroom Homes
Detached and Semi Detached Options
Impressive A2 Energy Rating
Excellent Transport Links
Proximity to Schools
Ideal for Family Life
Don't miss out on this incredible opportunity to be a part of a community that priorities quality living. Register now to stay updated on the latest developments and secure your dream home.
Potential purchasers are specifically advised to verify the floor areas as part of their due diligence. Pictures/maps/dimensions are for illustration purposes only and potential purchasers should satisfy themselves of final finish and unit/land areas. Please note we have not tested any apparatus, fixtures, fittings, or services. All measurements are approximate and photographs provided for guidance only. The property is sold as seen and a purchaser is to satisfy themselves of same when bidding.
Note
These particulars are detailed for the purposes of representing the development only. Visual representations, finishes, layouts and/or scales may be approximate or representative of the development rather than exact specifications of the actual unit. The developer reserves the right to make alterations to the design and specification in the overall interest of the development.
Viewing Details
By prior appointment to open viewing as listed, call 042 9351011 or email [email protected]
Directions
Google maps link - https://goo.gl/maps/tfh48XCX4cc1d8NPA


