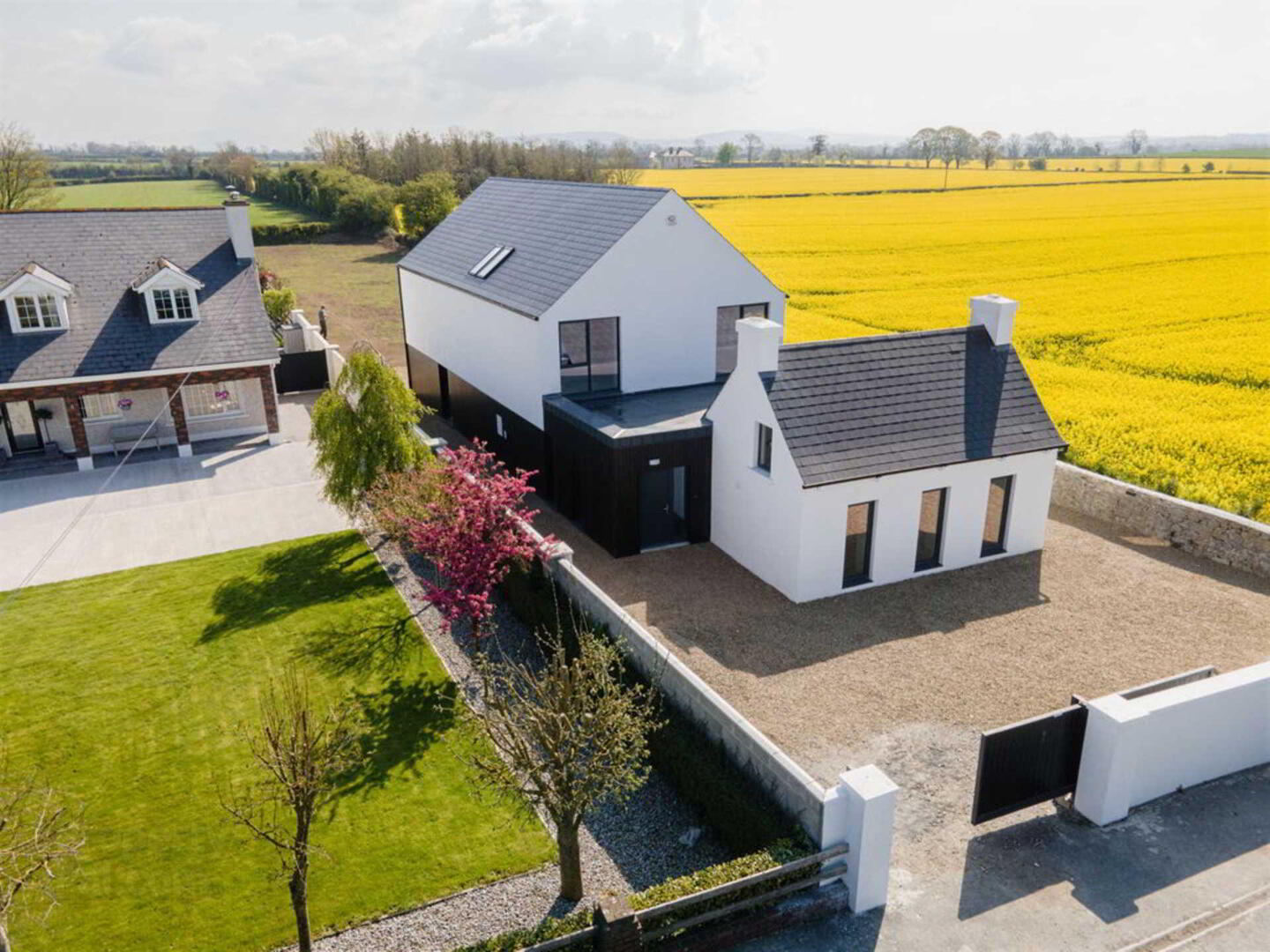Hawthorne Cottage,
Kilkenny Town, R95E2D3
5 Bed Detached House
Price €685,000
5 Bedrooms
1 Bathroom
1 Reception
Property Overview
Status
For Sale
Style
Detached House
Bedrooms
5
Bathrooms
1
Receptions
1
Property Features
Tenure
Not Provided
Property Financials
Price
€685,000
Stamp Duty
€6,850*²
Property Engagement
Views Last 7 Days
42
Views Last 30 Days
168
Views All Time
2,780
 Location, Design and Efficiency are just some of the fine hallmarks of this exciting NEW A rated home.
Location, Design and Efficiency are just some of the fine hallmarks of this exciting NEW A rated home.It is with great pleasure we present `Hawthorne Cottage` to the market. Architecturally designed, by Mark Kennedy Architecture, this impressive new home has been thoughtfully planned with a growing family in mind, while also harnessing its sunny orientation to incorporate great natural daylight throughout the property.
Conveniently located approximately 5km south of Kilkenny City and just 2km from junction 9 of the Dublin-Waterford M9 motorway, this extensive 5 bedroom family home is all about convenience. Situated in the much sought after town land of Rathclogh, Danesfort, the property extends to circa. 255 sq.m (CIrca.2,749 sq.ft) on a generous 0.5 acre site.
A white painted concrete wall with sliding electronic timber gate and stone chipped driveway leads to the main residence. Originally a small cottage, the current owners have very successfully married the old with the new and the end result is a truly impressive and modern A rated home.
Entering the main door, a front porch with tiled floors and contemporary glass door leads to the main hallway with solid timber floors and staircase to the first floor. In to the right, the kitchen/dining area is bright and spacious with fitted teal blue wall and floor kitchen cabinetry to include numerous high quality integrated appliances. Definitely a cooks kitchen, the centre island is fitted with a ceramic induction hob and extractor hood while all worktop surfaces are finished in a high quality white stone quartz.
Directly adjacent to the kitchen, a generous walk in pantry room is fitted with extensive wall and floor shelving, further complementing the kitchen, reducing clutter and giving a lovely feeling of space. Beside the pantry, the plumbed utility room is fitted with a continuation of the attractive teal blue kitchen wall and floor units to include a stainless steel sink drainer and tiled floors. A French glass door from this area leads to the outside patio.
Recessed sliding timber doors from the kitchen area lead to a wonderfully bright livingroom area. Generous in size, the livingroom is fitted with solid timber floors, recessed ceiling lights and full length floor to ceiling sliding glass doors. Outside and beyond the sunny vista is impressive and uninterrupted!
A single door off the livingroom leads to the original cottage which has been completely stripped back and refurbished with a removal of the first floor to now function as a front reception room with extra high vaulted ceilings, herringbone timber floors and double glass doors to outside patio.
Off the main hallway there is an office and a spacious ground floor bedroom, both of which face the rear gardens. A generous size `Jack and Jill` shower room with tastefully chosen wall and floor tiling is further complemented with high quality contemporary sanitary ware to include a white vanity unit with LED wall mirror and a large walk in shower with glass shower screen.
A concrete staircase finished with solid timber leads to the first floor landing which is bright and spacious, thanks to two large roof windows. Facing the rear gardens, the first double bedroom is again bright and finished with fitted wardrobes.
Immediately next door, the master bedroom is cleverly designed with an inner hallway to include fitted wardrobes and storage. The double bedroom area is large with fitted mirrored slide-robes and a pleasant aspect to the rear gardens. The en-suite shower room is again tastefully appointed with carefully chosen wall and floor tiling to include high quality contemporary bathroom ware to include walk in shower with glass screen.
Off the main landing, the main bathroom is surprisingly large and spacious with an impressive stand alone bath, extensive wall and floor tiling to include high quality sanitary ware to include contemporary vanity unit and toilet. A large double shower with attractive tiled surround and glass shower screen concludes the main bathroom suite.
To the front of the house, there are two further double bedrooms with built extensive built in wardrobes.
This amazing new home has been finished to the highest of standards and build quality throughout. It is this level of detail coupled with the high quality of fixtures and fittings and convenient location that adds layers of value to this fine property.
A viewing is highly recommend. Should you wish to arrange an appointment please contact Warren or Catriona on 056 770 2000 or see www.warrenmccreery.ie
Features:
Concrete floors upstairs
Underfloor heating throughout the entire property;
Triple glazed windows throughout the entire property;
Highly efficient Air to Water heating system;
Very Large Rear Garden
Property is wired for an electric car charging point
what3words /// indirect.dreadfully.useful
Notice
Please note we have not tested any apparatus, fixtures, fittings, or services. Interested parties must undertake their own investigation into the working order of these items. All measurements are approximate and photographs provided for guidance only.


