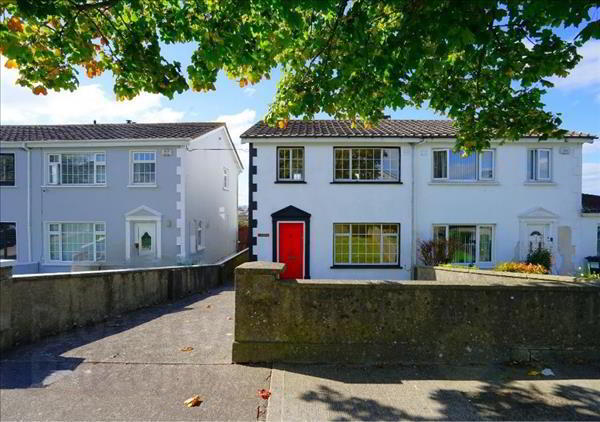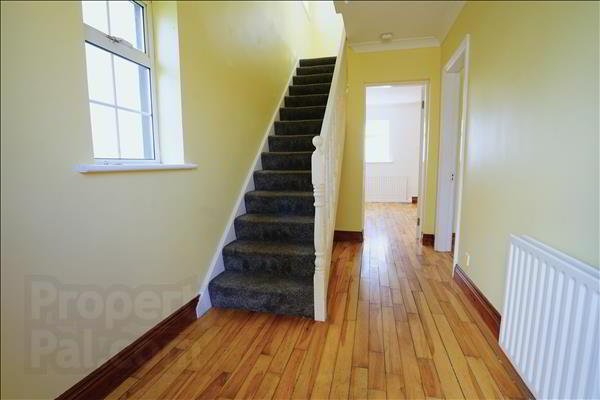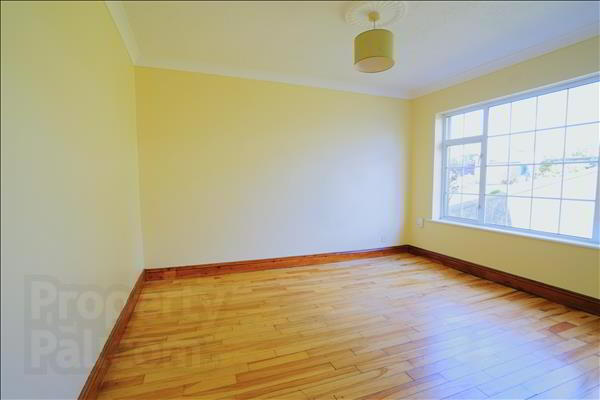


Hawthorn Drive,
Hillview, Waterford
3 Bed Semi-detached House
Sale agreed
3 Bedrooms
Property Overview
Status
Sale Agreed
Style
Semi-detached House
Bedrooms
3
Property Features
Tenure
Not Provided
Property Financials
Price
Last listed at €225,000
Rates
Not Provided*¹
Property Engagement
Views Last 7 Days
51
Views Last 30 Days
156
Views All Time
750
 Well maintained three bedroom semi detached property situated in the mature and sought after residential area of Hawthorn Drive, Hillview. Hillview is in close proximity to the IDA Industrial Estate, Waterford Institute of Technology, a host of excellent primary and secondary schools, the Outer Ring Road and all local amenities. Waterford city centre is just a 5 minute drive from the property and there is a regular bus service operating daily nearby.
Well maintained three bedroom semi detached property situated in the mature and sought after residential area of Hawthorn Drive, Hillview. Hillview is in close proximity to the IDA Industrial Estate, Waterford Institute of Technology, a host of excellent primary and secondary schools, the Outer Ring Road and all local amenities. Waterford city centre is just a 5 minute drive from the property and there is a regular bus service operating daily nearby.Ground floor accommodation comprises of entrance hall, sitting room, living/dining room and kitchen. The first floor hosts three spacious bedrooms and a family bathroom. The property has the benefit of gas fired central heating and PVC double glazed windows throughout. There is a garden set in lawn to the front with driveway parking and a South West facing rear garden with deck area.
For further information or to arrange a viewing contact Sole Agents Barry Murphy Auctioneers on 051 858444.
Ground Floor
Entrance Hall: 3.61m x 1.95m. Wood floor.
Sitting Room: 3.74m x 3.54m. Wood floor.
Living Room: 3.57m x 5.6m. Wood floor, fireplace, double doors to
Kitchen: 3.92m x 3.47m. Laminate floor, fitted kitchen, sliding door to rear garden.
First Floor
Bedroom 1: 4.05m x 3.01m. Laminate floor, fitted wardrobe.
Bedroom 2: 3.3m x 3.21m. Laminate floor, fitted wardrobes and fitted vanity/storage.
Bedroom 3: 2.67m x 2.55m. Laminate floor.
Bathroom: 1.66m x 2.27m. Fully tiled, WC, wash hand basin, bath with electric shower.


