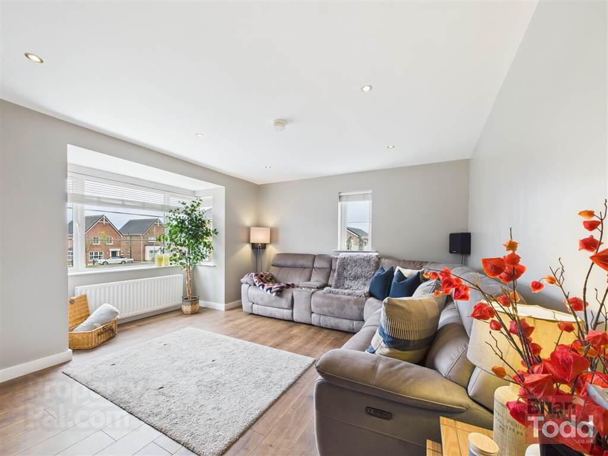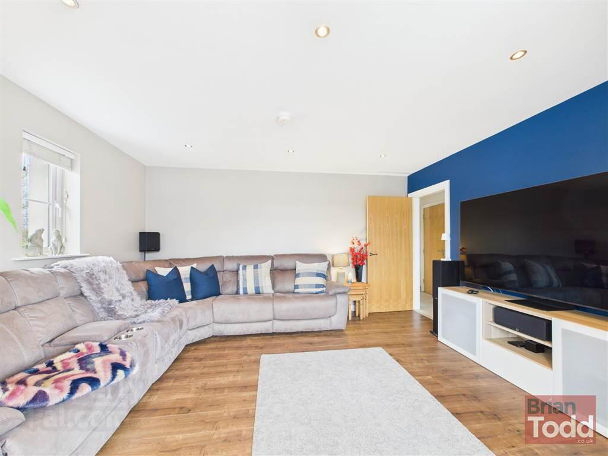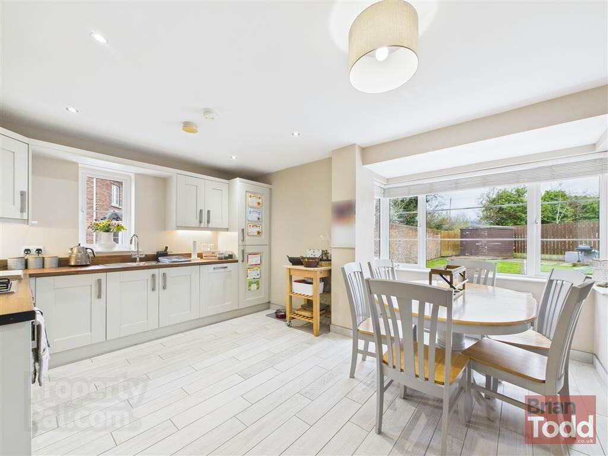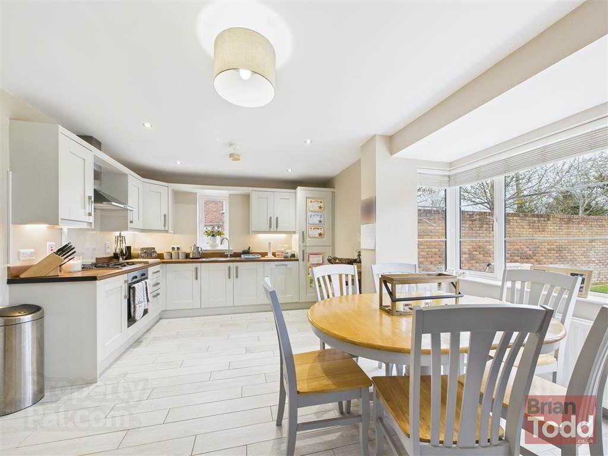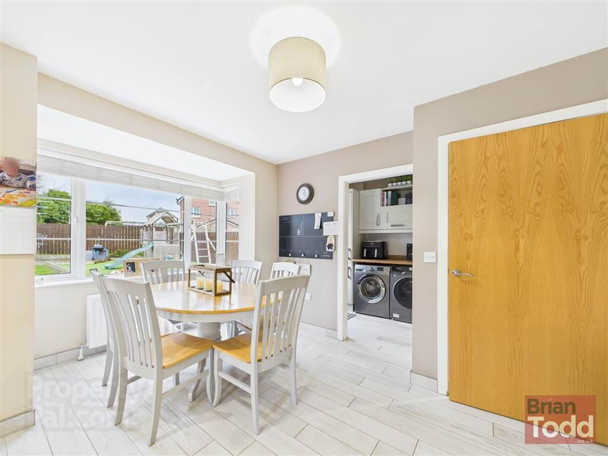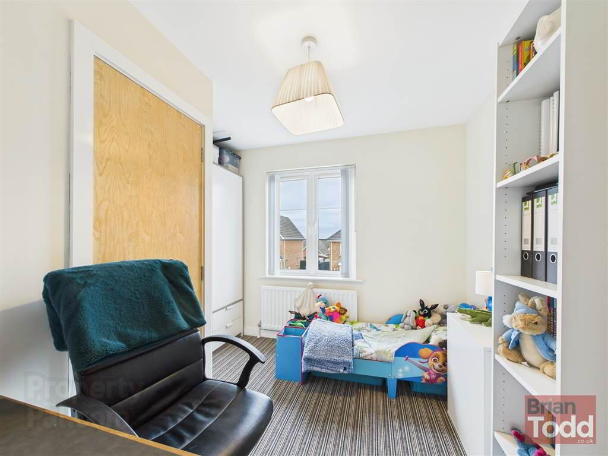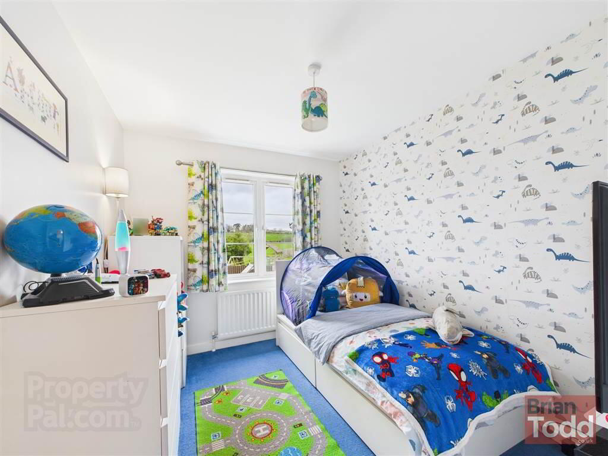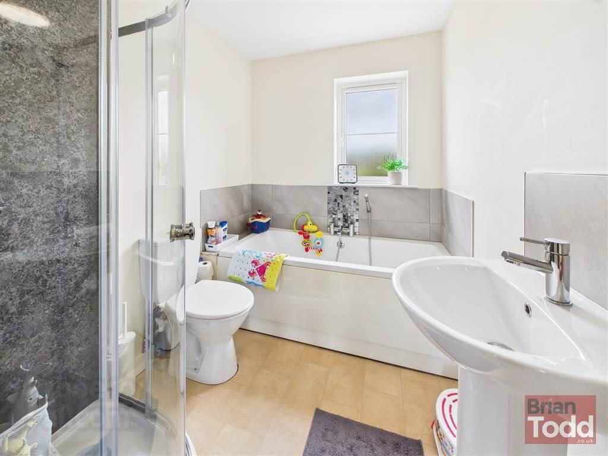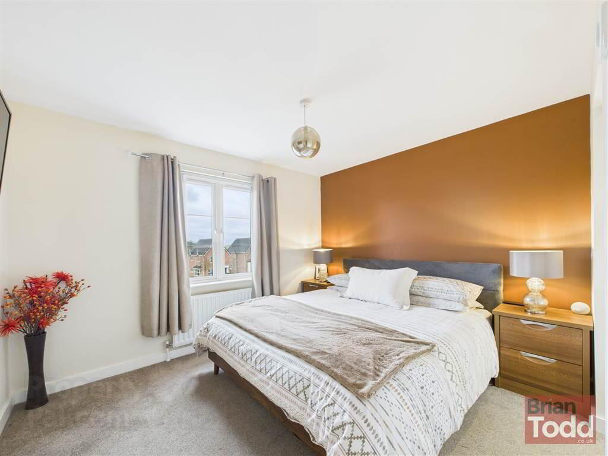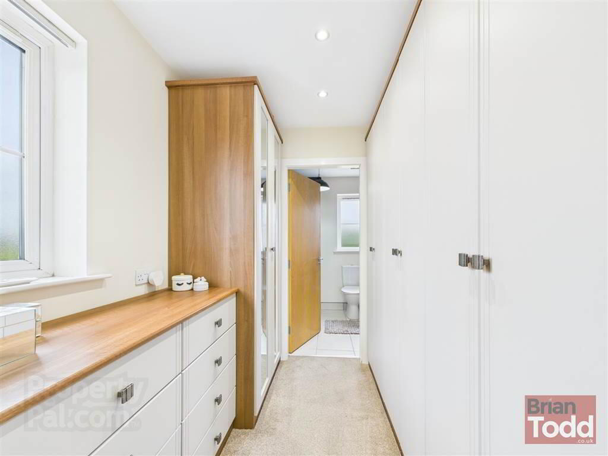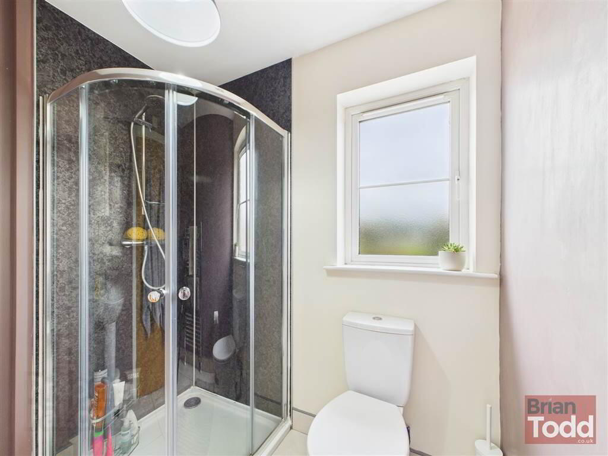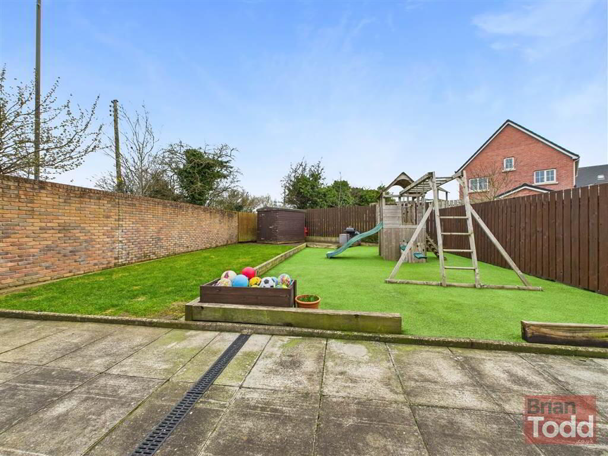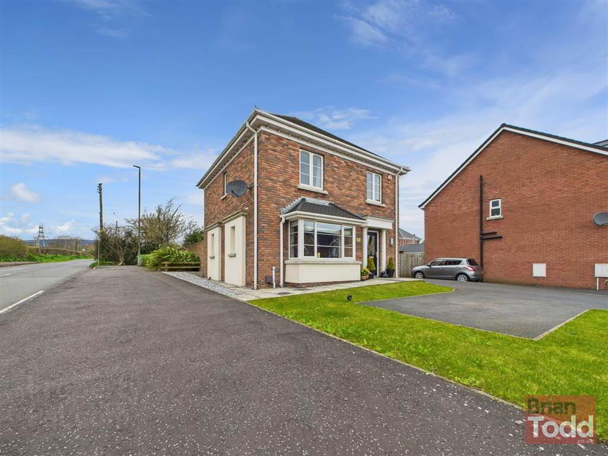Hampton Grove,
Larne, BT40 2FP
3 Bed Detached House
Offers Around £209,950
3 Bedrooms
1 Reception
Property Overview
Status
For Sale
Style
Detached House
Bedrooms
3
Receptions
1
Property Features
Tenure
Not Provided
Energy Rating
Broadband
*³
Property Financials
Price
Offers Around £209,950
Stamp Duty
Rates
£1,296.00 pa*¹
Typical Mortgage
Legal Calculator
In partnership with Millar McCall Wylie
Property Engagement
Views Last 7 Days
455
Views All Time
3,235
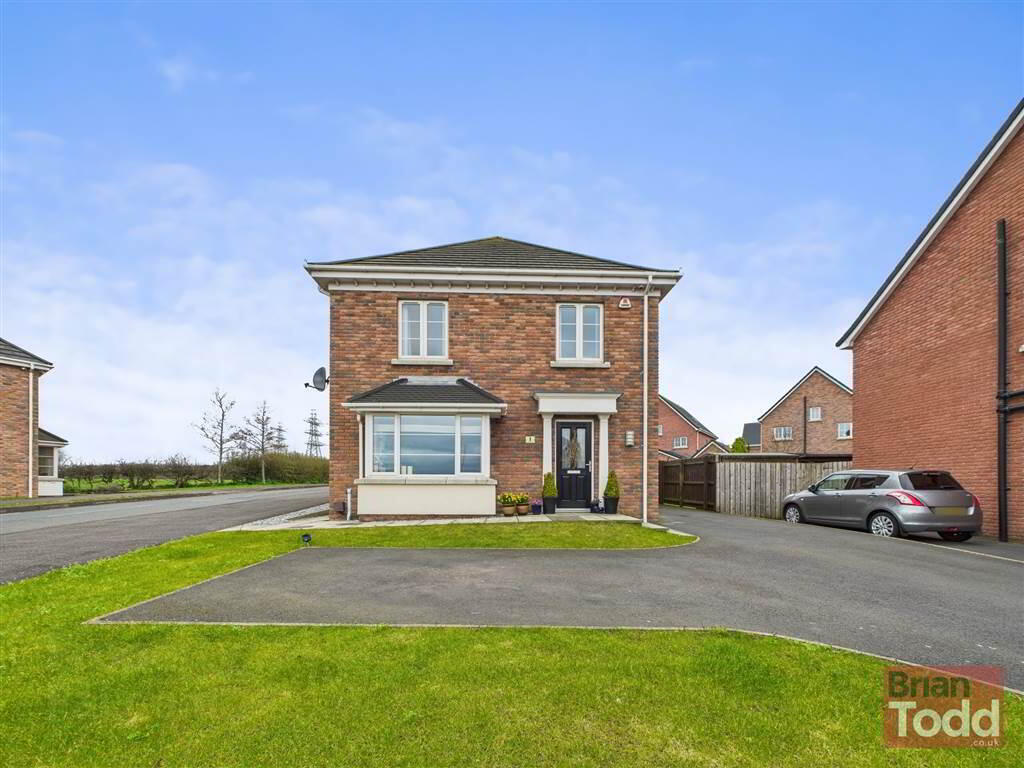
Features
- CONTEMPORARY STYLE DETACHED VILLA
- GAS FIRED CENTRAL HEATING
- UPVC DOUBLE GLAZING
- VIEWS TO THE SURROUNDING COUNTRYSIDE
- ALARM SYSTEM
- LOUNGE
- LUXURY FITTED KITCHEN - INTEGRATED APPLIANCES
- SEPARATE UTILITY ROOM
- MASTER BEDROOM - EN SUITE SHOWER ROOM AND DRESSING ROOM
- FAMILY BATHROOM - SEPARATE SHOWER CUBICLE
- FRONT GARDEN WITH DRIVEWAY
- REAR GARDEN IN LAWN WITH FEATURE PATIO, CHILDRENS PLAY AREA AND BRICK BOUNDARY WALL
- EV CHARGING POINT
- SUPERB STANDARD OF FINISH THROUGHOUT
Presented and decorated to an exceptionally high standard throughout, this contemporary finished home, affords spacious living accommodation to include a bright family lounge, luxury fitted kitchen with integrated appliances, separate utility room, family bathroom, three bedrooms, en suite shower and dressing room.
Externally, the property has an enclosed rear garden in lawn, feature patio, childrens play area, views to the surrounding countryside and decorative brick boundary wall.
To the front, the property has a garden laid to lawn and spacious driveway with parking for several cars.
This beautifully finished family home is sure to impress, situated only a short distance from the recently upgraded A8, Larne to Belfast Road and a short drive to Larne town this property comes highly recommended.
Viewing is strictly by appointment only through Agents.
Ground Floor
- ENTRANCE HALL:
- GUEST W.C.:
- LOUNGE:
- A lovely bright family room, with laminate wood flooring and spot lighting.
- KITCHEN:
- Luxury range of fitted upper and lower level units. Integrated gas hob, electric single oven, extractor fan, dishwasher and fridge/freezer. Stainless steel one and half bowled sink. Tiled flooring. Spot lighting. Casual dining area with bay window.
- UTILITY ROOM:
- Range of fitted units. Stainless steel sink unit. Plumbed for automatic washing machine. Boiler housing. Tiled flooring.
First Floor
- LANDING:
- Hotpress.
- BATHROOM:
- Modern white suite incorporating push button W.C., pedestal wash hand basin and panelled bath with shower attachment, mixer tap and hose. Separate shower cubicle with power shower.
- MASTER BEDROOM:
- DRESSING ROOM:
- Range of built in wardrobes and drawer units.
- ENSUITE SHOWER ROOM:
- Modern white suite incorporating push button W.C., pedestal wash hand basin and separate shower cubicle. Tiled flooring.
- BEDROOM (2):
- BEDROOM (3):
- Built in storage.
Outside
- GARDENS:
- Enclosed rear garden, laid to lawn with feature patio, childrens play area, views to the surrounding countryside and brick boundary wall.
Front garden with tar mac driveway.
Directions
Larne

Click here to view the 3D tour

