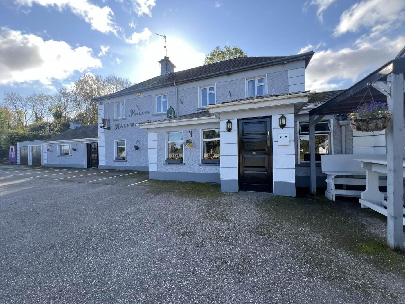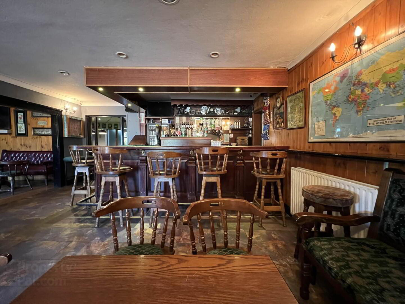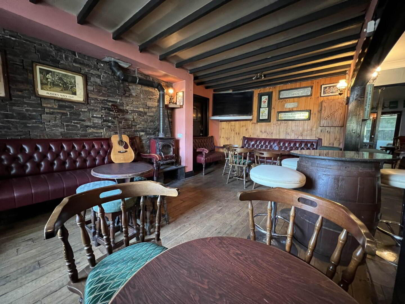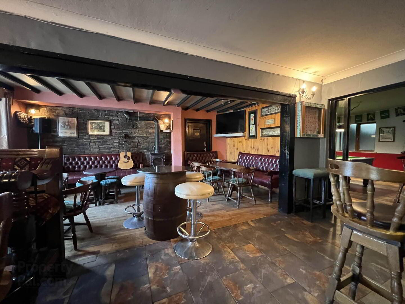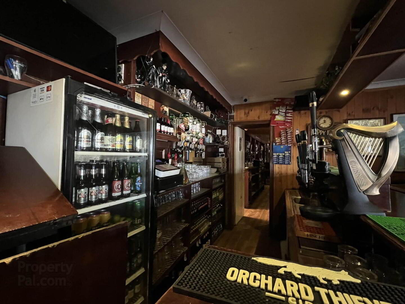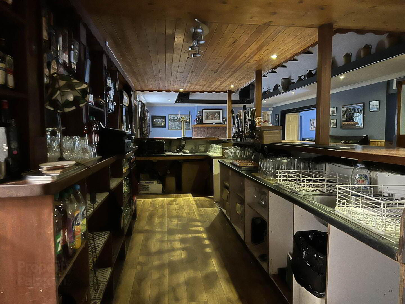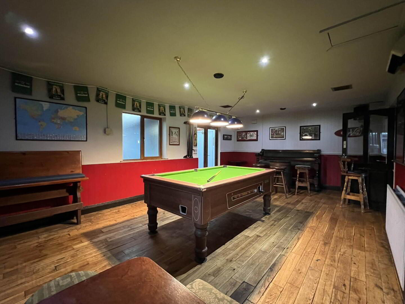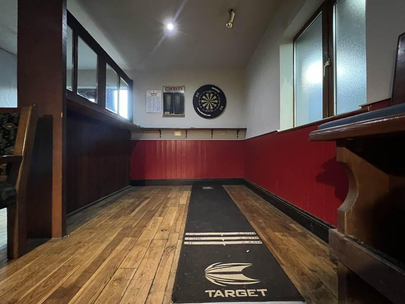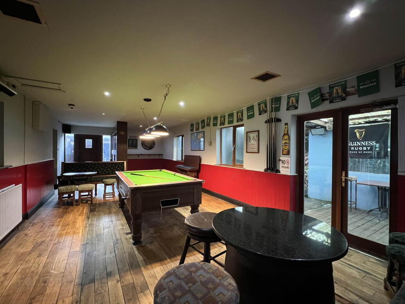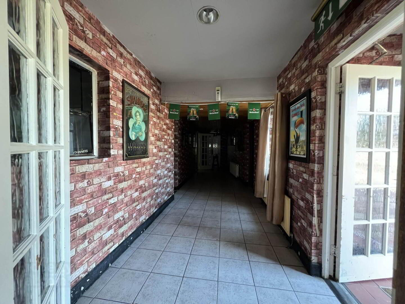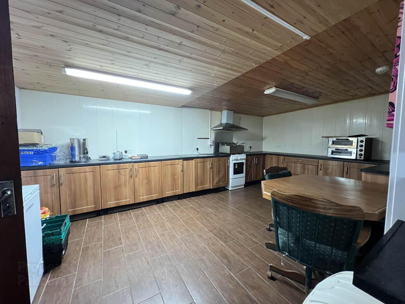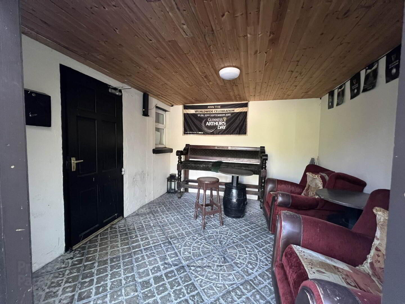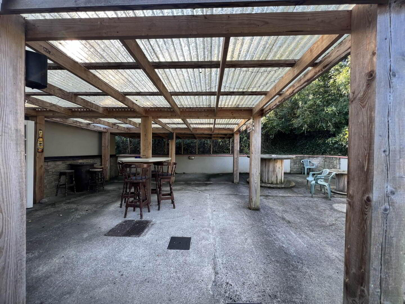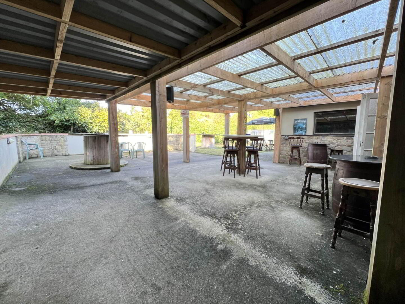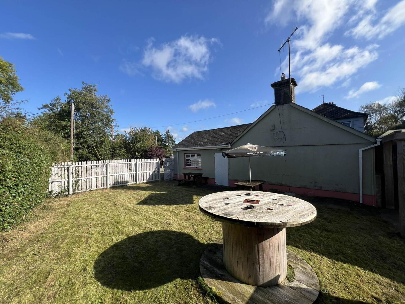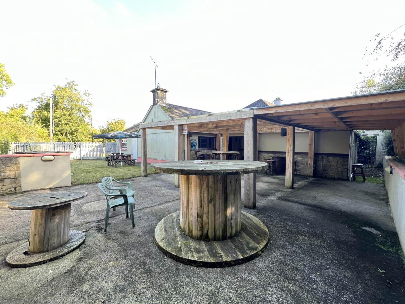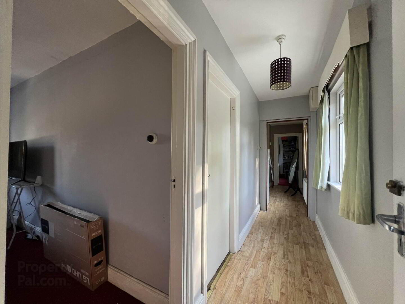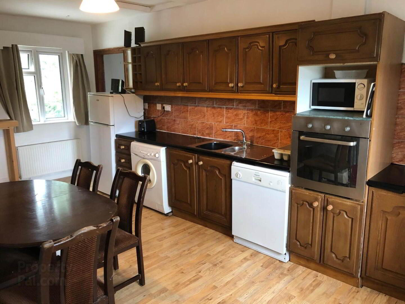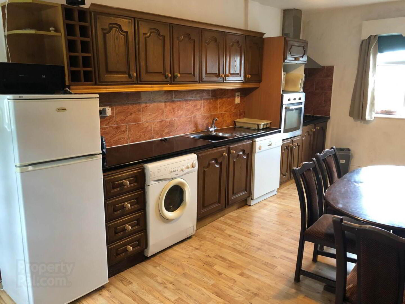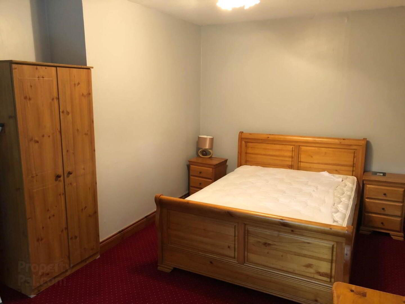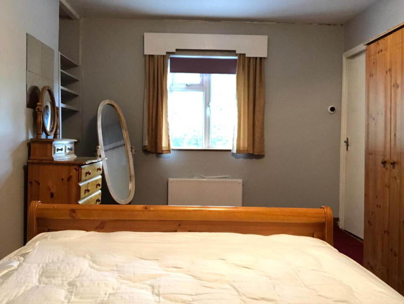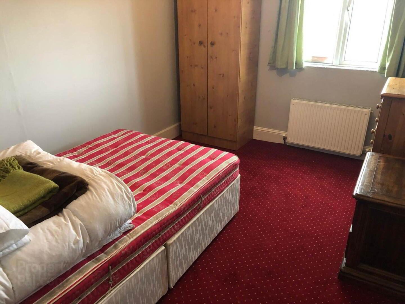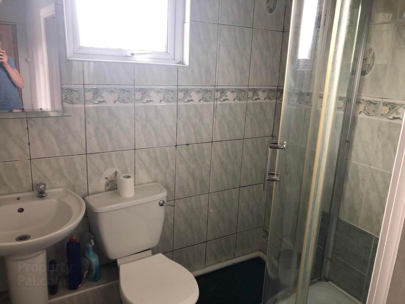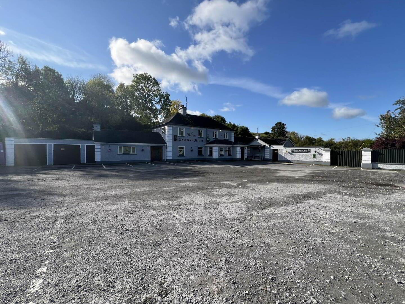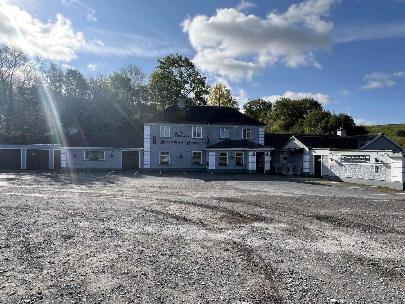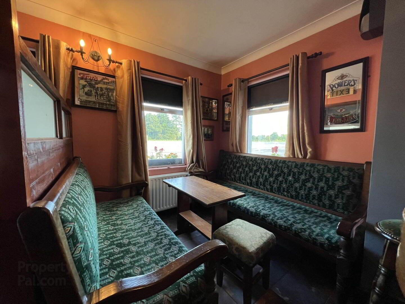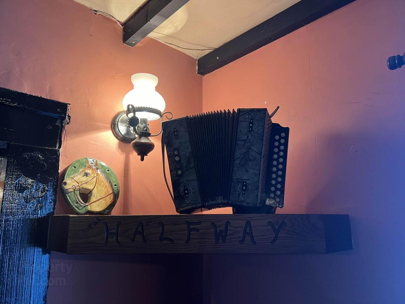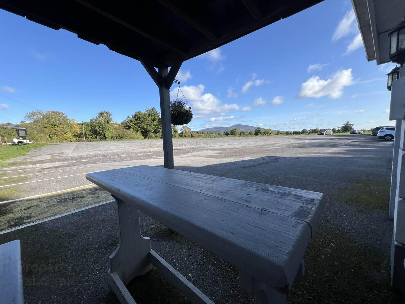Halfway House, Pub,
Rathronan, Clonmel, E91XC79
4 Bed Pub
Guide Price €280,000
4 Bedrooms
4 Bathrooms
3 Receptions
Property Overview
Status
For Sale
Style
Pub
Property Features
Energy Rating

Property Financials
Price
Guide Price €280,000
Property Engagement
Views Last 7 Days
45
Views Last 30 Days
199
Views All Time
1,036
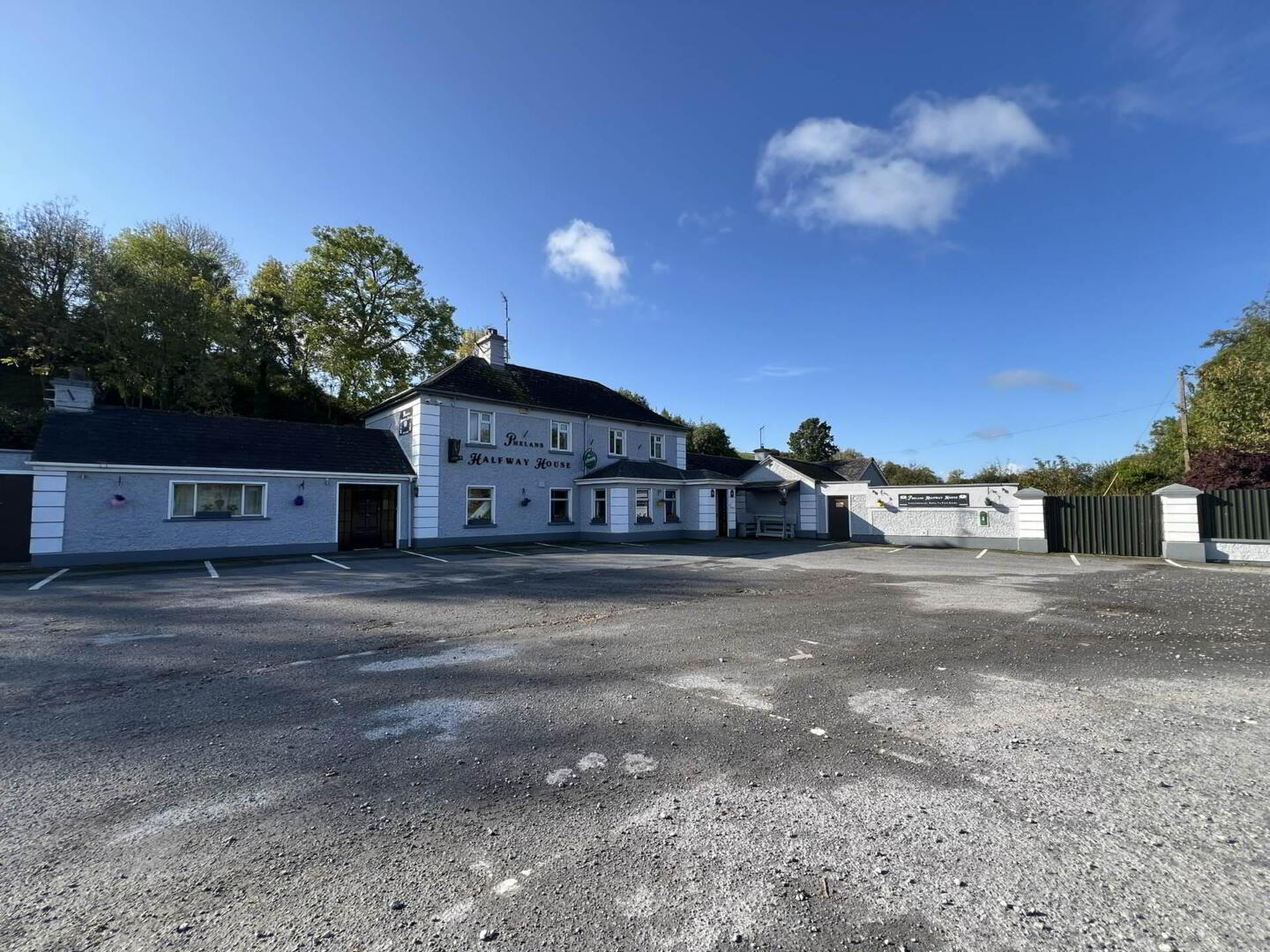
Features
- Residential licenced premises with lengthy trading history
- Large parking area to front
- Familiar landmark on Clonmel to Fethard road
- 4 bedrooms, 2 reception rooms & 2 kitchens
- Current owners trading for last 25 yrs
- Prime location
The Licensed Premises incorporates bar, lounge, snug, pool room, smoking area and garden area with all the required storage and service support accommodation. There are also 4 bedrooms, 2 reception rooms and two kitchens (one with the pub and one with the residence). There is a large parking area to the front and extensive frontage to the main road, This business has always traded well and provides a great opportunity to operate a licensed premises with residential accommodation. We recommend early inspection.
Porch - 1.43m (4'8") x 1.09m (3'7") : 1.56 sqm (17 sqft)
Tile floor.
Hallway - 9.81m (32'2") x 2.07m (6'9") : 20.31 sqm (219 sqft)
Tile floor.
Front Bar/Lounge 1 - 8.65m (28'5") x 8.3m (27'3") : 71.80 sqm (773 sqft)
Tile & wood floor, wood panelled walls, stone feature wall, solid fuel stove and full bar.
Pool Lounge - 9.91m (32'6") x 4.31m (14'2") : 42.71 sqm (460 sqft)
Wood floor, double doors leading to rear smoking area.
Ladies Bathroom - 2.52m (8'3") x 3.66m (12'0") : 9.22 sqm (99 sqft)
Hexagonal pattern tile floor, tiled walls, whb, 2 toilet cubicles and wood panelled ceiling.
Gents Bathroom - 2.89m (9'6") x 3.22m (10'7") : 9.31 sqm (100 sqft)
Hexagonal pattern tile floor, tiled walls, whb, 2 toilet cubicles, urinals and wood panelled ceiling.
Main Bar/ Lounge area - 12.37m (40'7") x 5.68m (18'8") : 70.26 sqm (756 sqft)
Tile & laminate floor, solid fuel fireplace with red brick surrounds, main bar, double doors leading to lounge 3 & door to rear beef garden.
Lounge area 3 - 5.66m (18'7") x 5.05m (16'7") : 28.58 sqm (308 sqft)
Laminate floor.
Services room - 2.98m (9'9") x 1.7m (5'7") : 5.07 sqm (55 sqft)
Lino floor, units at eye & floor level.
Store Room - 4.48m (14'8") x 4.19m (13'9") : 18.77 sqm (202 sqft)
Shelving along one wall and large commercial walk-in fridge.
Kitchen - 5.76m (18'11") x 6.89m (22'7") : 39.69 sqm (427 sqft)
Laminate floor, units at eye & floor level, wood panelled ceiling, hygiene walls.
Smoking Room - 3.25m (10'8") x 3.21m (10'6") : 10.43 sqm (112 sqft)
Double doors leading to covered beer garden patio.
Self Contained 1 bedroom unit - 40.6 sqm (437 sqft)
Bathroom, kitchen/living, bedroom
Upstairs Kitchen/Dining - 2.77m (9'1") x 5.81m (19'1") : 16.09 sqm (173 sqft)
Bedroom 2 - 3.22m (10'7") x 4.86m (15'11") : 15.65 sqm (168 sqft)
Hallway - 3.95m (13'0") x 1.08m (3'7") : 4.27 sqm (46 sqft)
Bedroom 3 - 2.77m (9'1") x 4.34m (14'3") : 12.02 sqm (129 sqft)
Bedroom 4 - 2.66m (8'9") x 3.62m (11'11") : 9.63 sqm (104 sqft)
Bathroom - 1.47m (4'10") x 1.99m (6'6") : 2.93 sqm (31 sqft)
Tile floor & walls, electric shower, w.c. & whb.
Garage
Notice
Please note we have not tested any apparatus, fixtures, fittings, or services. Interested parties must undertake their own investigation into the working order of these items. All measurements are approximate and photographs provided for guidance only.

Click here to view the video
