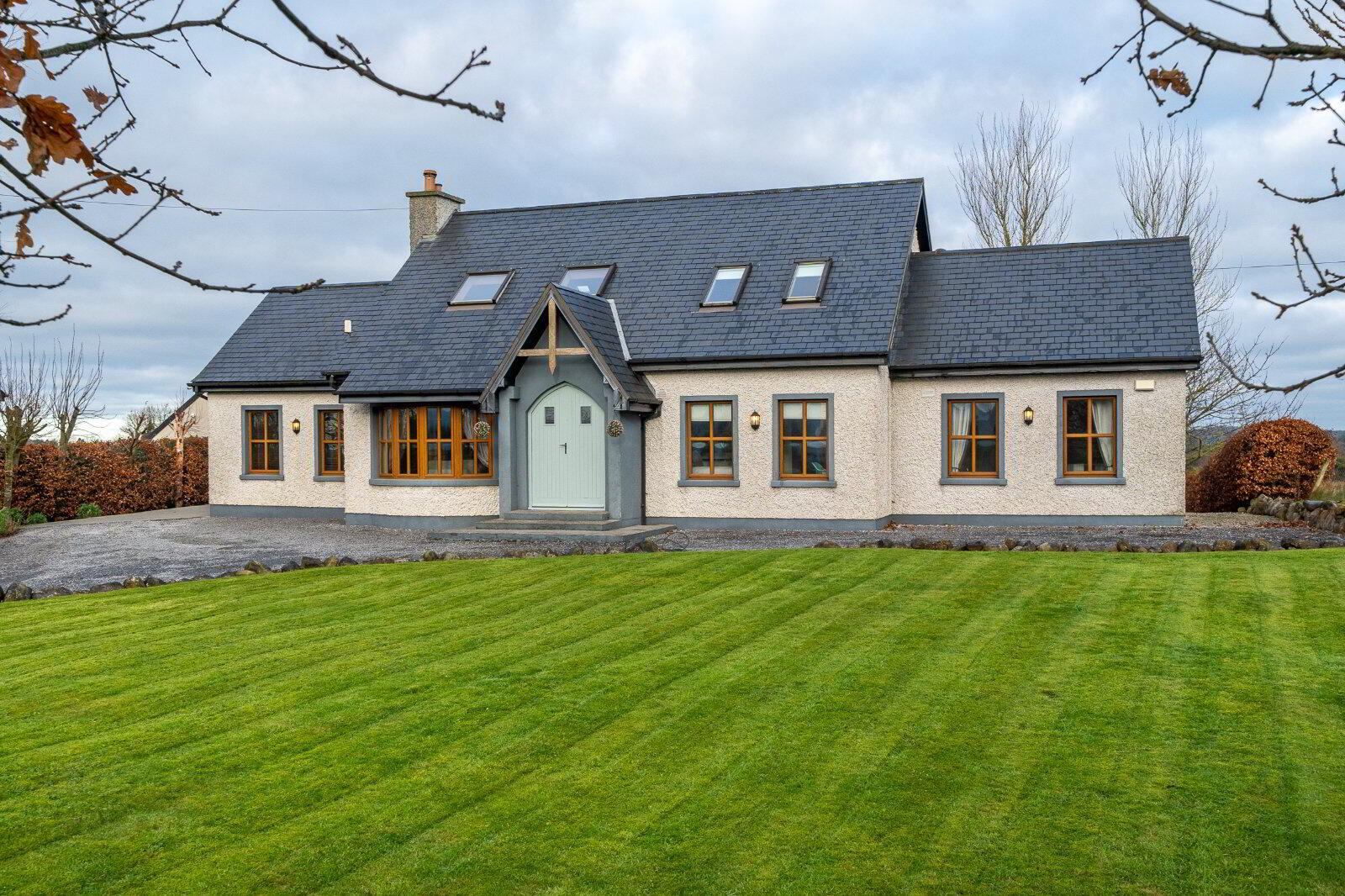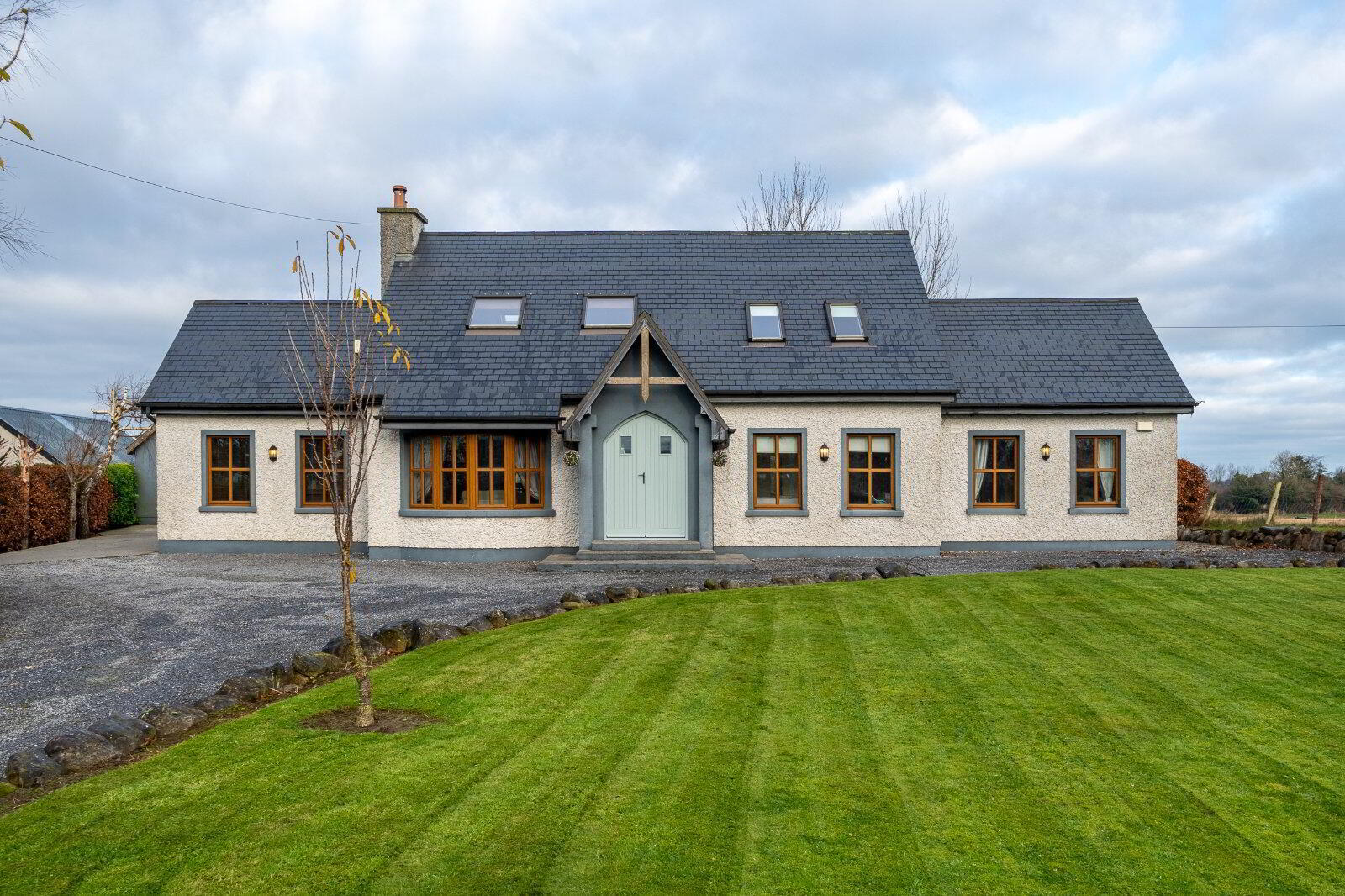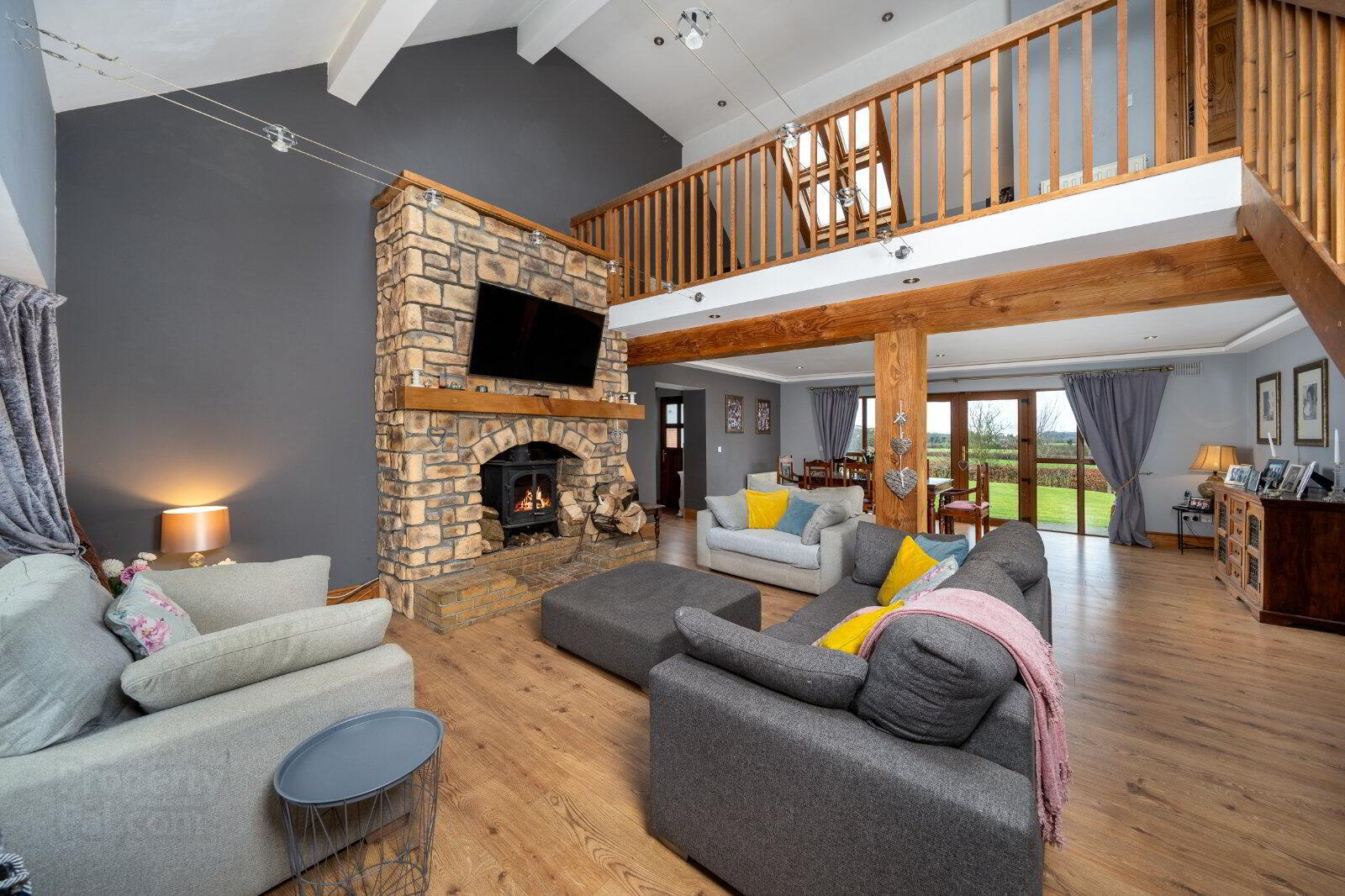


Gurteen
Killeigh, Tullamore, R35FN28
4 Bed House
Asking Price €400,000
4 Bedrooms
3 Bathrooms
1 Reception
Property Overview
Status
For Sale
Style
House
Bedrooms
4
Bathrooms
3
Receptions
1
Property Features
Tenure
Not Provided
Energy Rating

Property Financials
Price
Asking Price €400,000
Stamp Duty
€4,000*²
Rates
Not Provided*¹
Property Engagement
Views Last 7 Days
88
Views Last 30 Days
311
Views All Time
535
 DNG Kelly Duncan invites you to explore this exceptional four-bedroom detached dormer bungalow in Gurteen, Killeigh, Co. Offaly. Combining charm, functionality, and modern living, this remarkable home boasts an array of unique features that set it apart.
DNG Kelly Duncan invites you to explore this exceptional four-bedroom detached dormer bungalow in Gurteen, Killeigh, Co. Offaly. Combining charm, functionality, and modern living, this remarkable home boasts an array of unique features that set it apart. The property offers an inviting sense of openness and flow, with vaulted ceilings, a striking curtain glass wall at the rear, and a charming bow window at the front. These design elements flood the interior with natural light, creating a bright and airy ambiance.
With an impressive 189 m² of living space, the thoughtfully designed accommodation comprises:
Ground Floor: A dual-aspect open-plan sitting/dining room filled with light, a dual-aspect kitchen/breakfast room, and two generously sized bedrooms, including one with a walk-in wardrobe and ensuite bathroom.
First Floor: A stunning dual-aspect lounge/study, ideal for work or relaxation, two additional bedrooms, and a well-appointed family bathroom.
The outdoor spaces are equally appealing. The garden, primarily laid to lawn, is bordered by mature landscaping that provides both beauty and privacy. The rear garden also includes a large garage, an open-fronted shed, and a covered patio area, offering a secluded retreat with potential for extension or further development (subject to planning permission).
Adding to its appeal are the breathtaking views of the Sliabh Bloom Mountain range, which provide a serene backdrop and a sense of tranquillity.
The property is conveniently located just under 10 minutes by car from Tullamore town centre and train station, offering excellent accessibility.
This is a rare opportunity to own a home that seamlessly blends unique architectural features, versatile living spaces, and stunning surroundings.
Contact us today at 057 93 25050 or via email at [email protected] to schedule your private viewing.
DNG Kelly Duncan – Your Trusted Real Estate Partner in Tullamore, Co. Offaly.
Rooms
Sitting/Dining Room
8.50m x 5.97m
Dual aspect light filled with double height vaulted ceiling, laminate timber flooring, double front door, feature chimney breast with solid fuel stove set on a yellow brick hearth. The dining aspect has a dropped pelmet ceiling complete with downlighters, glass curtain wall provides uninterrupted views out over the rear garden and surrounding countryside. There are two radiators, ample sockets, tv, data point and alarm control panel. A feature open thread stairs brings you to the first floor.
Kitchen/Breakfast Room
5.00m x 4.70m
Dual aspect with tiled floor and complete with vaulted ceilings and exposed beams. Solid pine in frame fitted kitchen with contrasting black granite countertops, tiled splashback and Belfast sink. There is an integrated eye level oven, five ring gas hob and feature stainless steel extractor hood. The sold pine centre island is complete with breakfast counter and additional storage and finally a pellet range complete with back boiler.
Bedroom 1
5.00m x 5.00m
Ground floor front aspect bedroom with wide plank timber flooring, vaulted ceiling, down lighters, walk in wardrobe, two radiators, ample sockets, tv & data point.
Ensuite Bathroom
1.80m x 1.80m
Tiled floor and 3/4 tiled walls, electric pump shower, wash hand basin with vanity, back lit mirror, toilet, radiator, globe light & window.
Bedroom 2
4.27m x 3.40m
Ground floor front aspect with wide plank timber flooring, radiator & ample sockets.
Bathroom
3.40m x 2.78m
Fully tiled wet room with mains power shower, jacuzzi bath, wash hand basin, back lit mirror, toilet, radiator, LED lighting and window.
Utility/Laundry Room
3.40m x 1.38m
Fully shelved, plumbed for washing machine, fitted water softener.
Study/Lounge
7.00m x 3.87m
A beautiful light filled relaxation/work space with wide plank timber flooring, two radiators, down lighters, ample sockets, phone & data point.
Bedroom 3
4.27m x 3.03m
Front aspect with wide plank timber flooring, two Velux windows, radiator, ample sockets, tv, phone & data point.
Bedroom 4
4.27m x 3.03m
Rear aspect with wide plank timber flooring, two Velux windows, radiator, ample sockets, tv, phone & data point, access to under eaves storage.
Bathroom
2.43m x 2.00m
Fully tiled complete with electric power shower, wash hand basin, toilet, radiator & Velux window.


