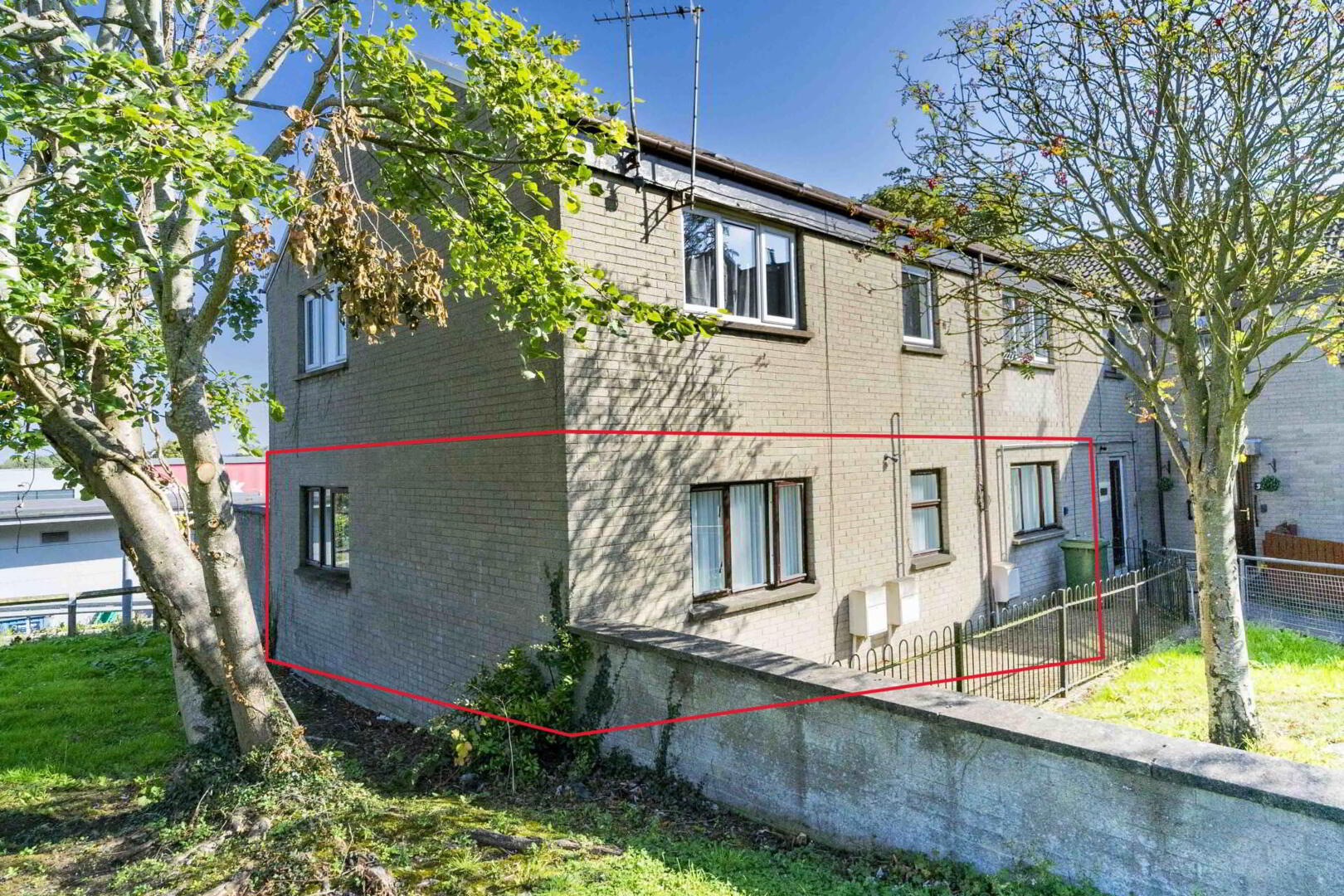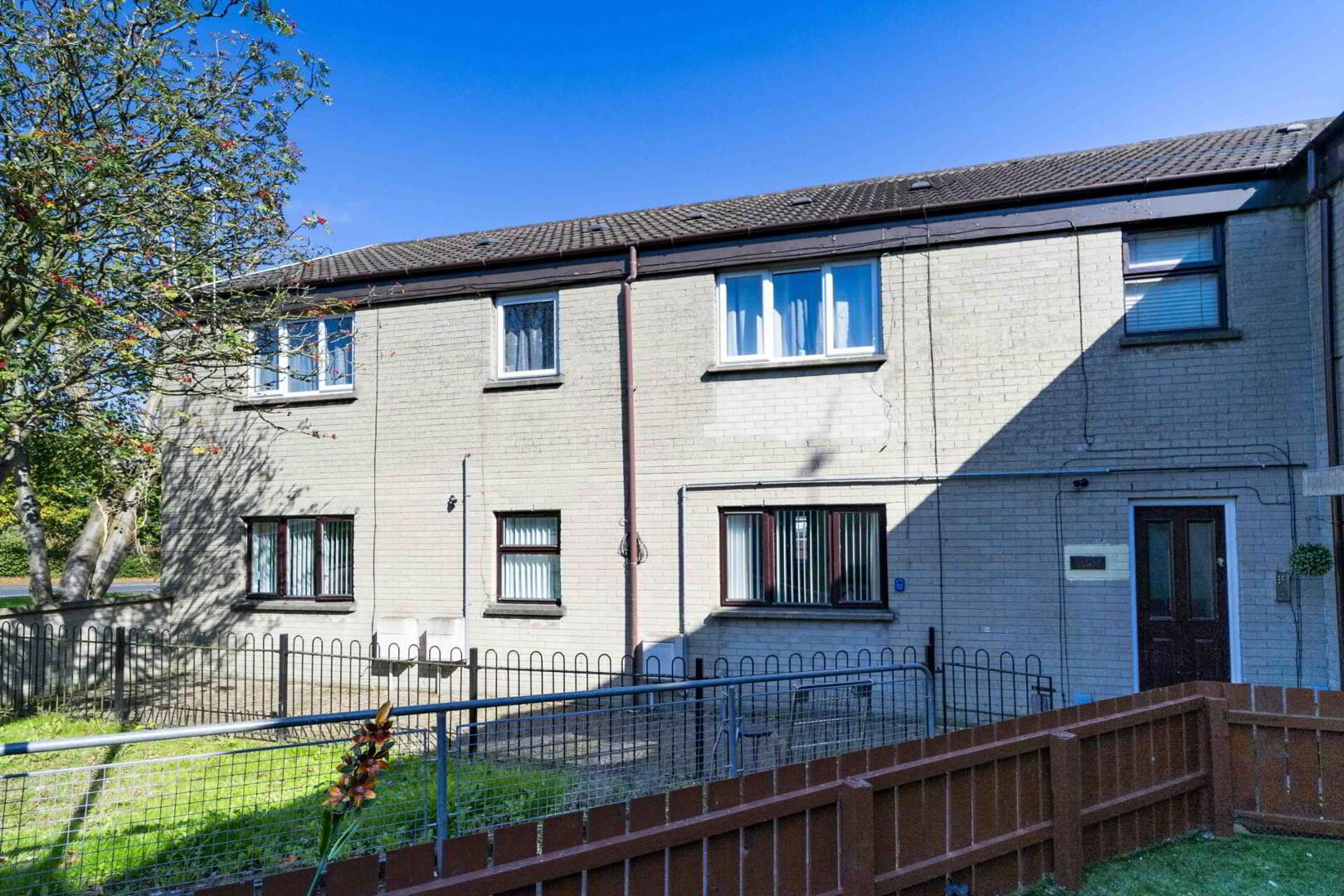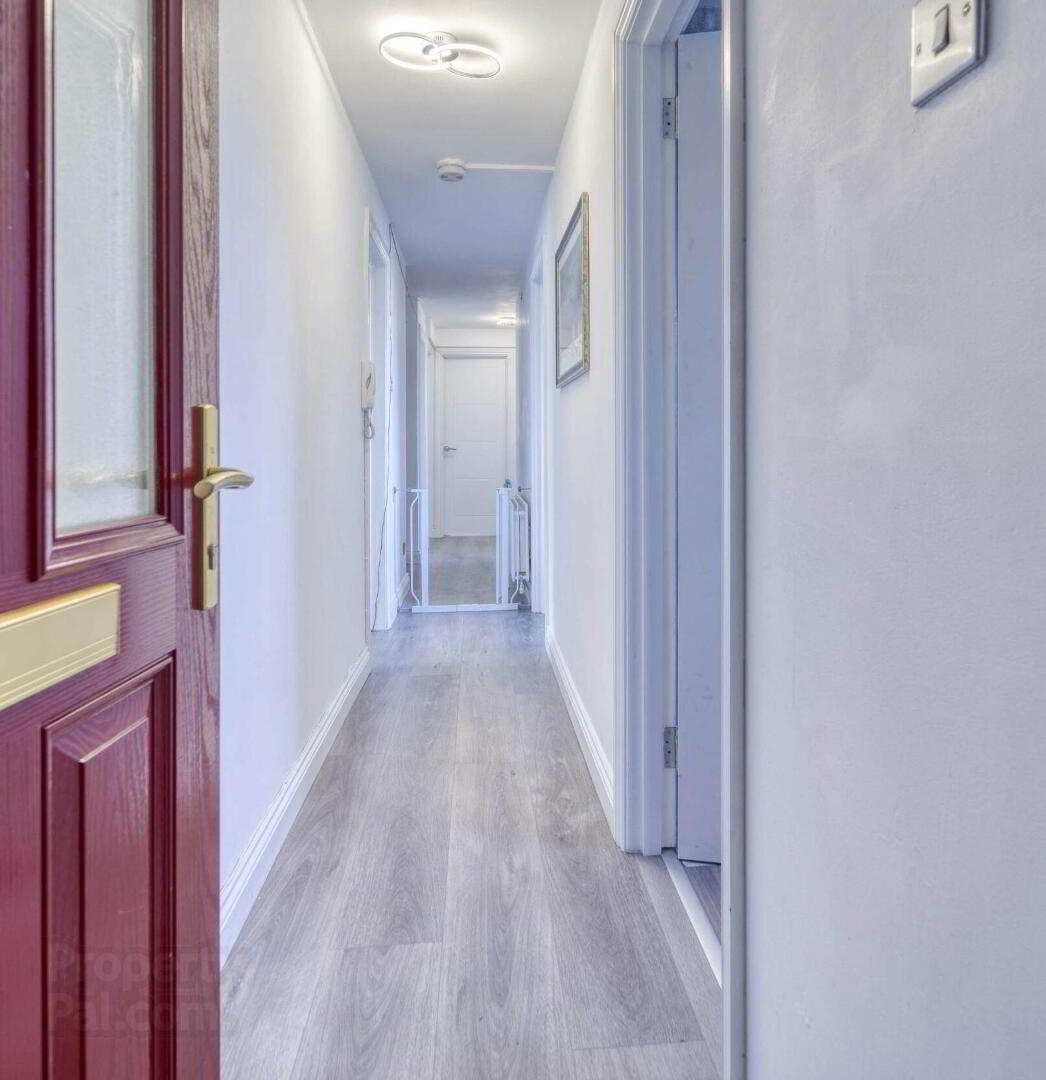


Ground Floor Apartment,
Hill Street, Lisburn, BT28 1YE
3 Bed Apartment
Sale agreed
3 Bedrooms
1 Bathroom
1 Reception
Property Overview
Status
Sale Agreed
Style
Apartment
Bedrooms
3
Bathrooms
1
Receptions
1
Property Features
Tenure
Freehold
Energy Rating
Heating
Gas
Broadband
*³
Property Financials
Price
Last listed at Offers Around £107,500
Rates
£696.00 pa*¹
Property Engagement
Views Last 7 Days
38
Views Last 30 Days
135
Views All Time
3,856
 A most deceptively spacious ground floor apartment boasting excellent accommodation comprising Lounge, Kitchen/Dining Area, three Bedrooms, a Study and Bathroom.
A most deceptively spacious ground floor apartment boasting excellent accommodation comprising Lounge, Kitchen/Dining Area, three Bedrooms, a Study and Bathroom.The property is finished to an excellent specification and tastefully presented throughout.
Conveniently situated within walking distance to the city centre, all amenities are on your doorstep.
Accommodation comprises in brief:- Entrance Hall; Lounge; Kitchen/Dining Area; 3 Bedrooms; Study; Bathroom.
Specification includes: Gas fired central heating; Double glazed windows; modern fitted Kitchen and Bathroom; Laminated wooden and tiled flooring throughout; Intercom from communal front door.
Outside: Cobble paved area to front with wrought iron fence surround. Communal paved area to rear with wall and timber fence surround.
* Management fee payable to NIHE *
COMMUNAL HALLWAY
ENTRANCE HALL
Part glazed entrance door. Laminate wooden floor. Built-in storage cupboard. Intercom from communal front door.
LOUNGE - 4.96m (16'3") x 3.64m (11'11")
Laminate wooden floor. Dimmer switch.
KITCHEN/DINING - 3.88m (12'9") x 2.38m (7'10")
Range of modern fitted `Shaker` style high and low level units. Large and small bowl single drainer sink unit with mixer tap. Plumbed for washing machine. Built-in `Bosch` oven, 4 ring gas hob and extractor unit over. Part tiled walls. Tiled floor.
BEDROOM 1 - 4.06m (13'4") x 3.15m (10'4")
Laminate wooden floor.
BEDROOM 2 - 3.89m (12'9") x 3.19m (10'6")
Laminate wooden floor.
BEDROOM 3 - 3.18m (10'5") x 2.09m (6'10")
Laminate wooden floor.
STUDY/BEDROOM 4 - 2.39m (7'10") x 2.14m (7'0")
Laminate wooden floor.
BATHROOM
Modern white suite comprising shower-bath with mixer tap and shower attachment and curved shower screen; floating wash hand basin with mixer tap and drawers below; low flush w.c. Laminate wooden floor. Panelled walls. Downlighters in chrome. Chrome heated towel rail.
Directions
LOCATION: From Laganbank Road turn into Hill Street. Number 31 is at the end of the first row of properties on the left hand side (overlooking TK Maxx and Ground Coffee car-park).
what3words /// ranch.boil.common
Notice
Please note we have not tested any apparatus, fixtures, fittings, or services. Interested parties must undertake their own investigation into the working order of these items. All measurements are approximate and photographs provided for guidance only.




