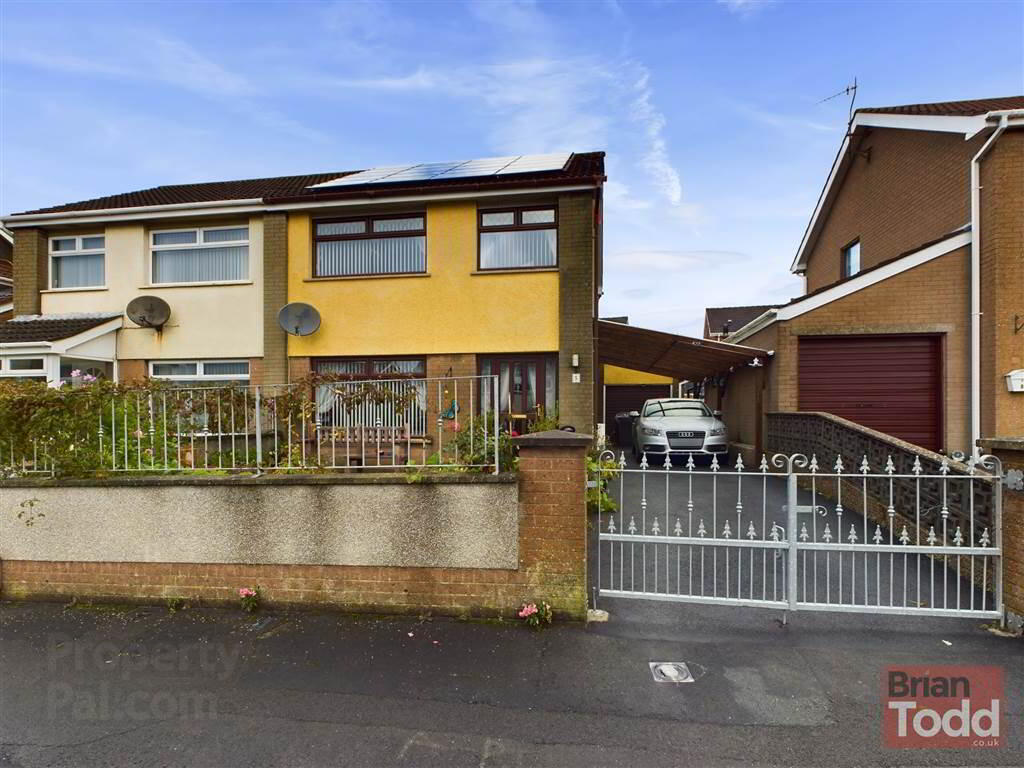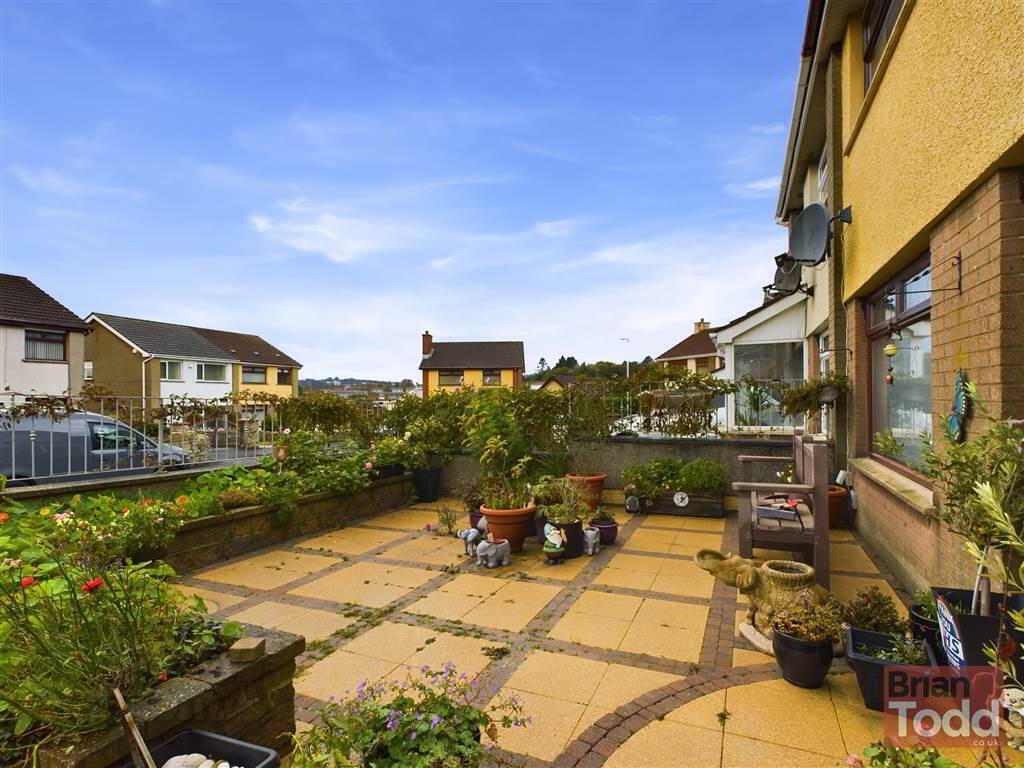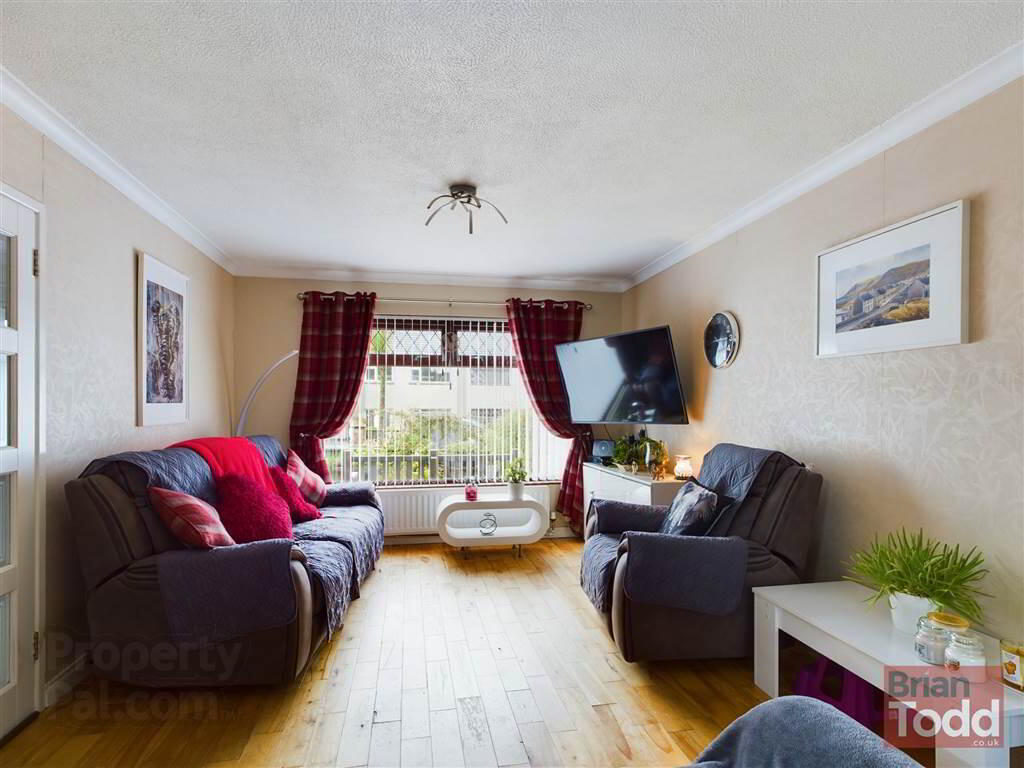


Greenland Gardens,
Larne, BT40 1HF
3 Bed Semi-detached House
Offers Around £152,500
3 Bedrooms
1 Bathroom
1 Reception
Property Overview
Status
For Sale
Style
Semi-detached House
Bedrooms
3
Bathrooms
1
Receptions
1
Property Features
Tenure
Not Provided
Energy Rating
Heating
Gas
Broadband
*³
Property Financials
Price
Offers Around £152,500
Stamp Duty
Rates
£826.96 pa*¹
Typical Mortgage
Property Engagement
Views Last 7 Days
110
Views Last 30 Days
608
Views All Time
10,630

Features
- SEMI DETACHED VILLA
- GAS FIRED CENTRAL HEATING
- UPVC DOUBLE GLAZING
- OPEN PLAN LOUNGE/DINING ROOM
- NEWLY INSTALLED FITTED KITCHEN - INTEGRATED APPLIANCES
- THREE BEDROOMS
- WHITE BATHROOM SUITE - SEPARATE SHOWER CUBICLE
- GARAGE AND CAR PORT
- LOW MAINTENANCE REAR GARDEN
- WALLED FRONT GARDEN WITH DECORATIVE RAILINGS AND PATIO FEATURE
- QUIET CUL DE SAC LOCATION
- WELL PRESENTED AND DECORATED THROUGHOUT
A credit to its present owner, the property affords bright living accommodation comprising of an open plan lounge/dining room, newly installed fitted kitchen with integrated appliances, three bedrooms and bathroom with separate shower cubicle.
Externally, this stunning family home, benefits from a garage, car port, enclosed low maintenance rear garden with decorative paved patio feature and walled front garden with railings and decorative paved patio area.
Occupying a quiet cul de sac position in a much sought after residential location, this most pleasing property comes highly recommended.
Viewing is strictly by appointment only through Agents.
Ground Floor
- ENTRANCE HALL:
- LOUNGE/DINING ROOM:
- A charming open plan room, with wood flooring and decorative cornicing.
- KITCHEN:
- Stunning range of newly installed fitted upper and lower level units. Integrated Induction hob, oven, extractor fan and dishwasher. Sink with "Quooker" hot and cold taps.
First Floor
- BEDROOM (1):
- Fitted robes.
- BEDROOM (2):
- BEDROOM (3):
- BATHROOM:
- White suite incorporating puash button W.C., vanity wash hand basin and panelled bath. Separate shower cubicle. Wall and floor tiling.
Outside
- GARAGE:
- Roller door. gas boiler.
- CAR PORT:
- GARDENS:
- Low maintenance enclosed rear garden in decorative paving and raised flower borders.
Walled front garden with railings. Decorative paved patio area.
Directions
Larne

Click here to view the 3D tour




