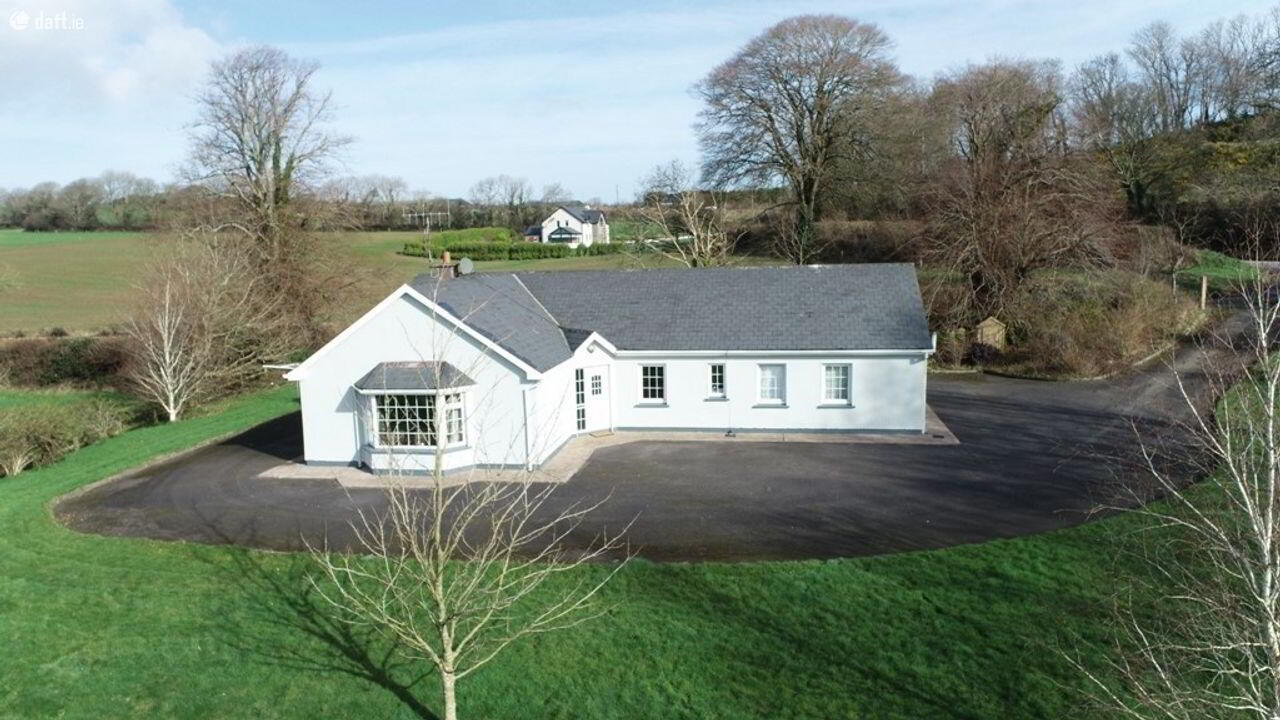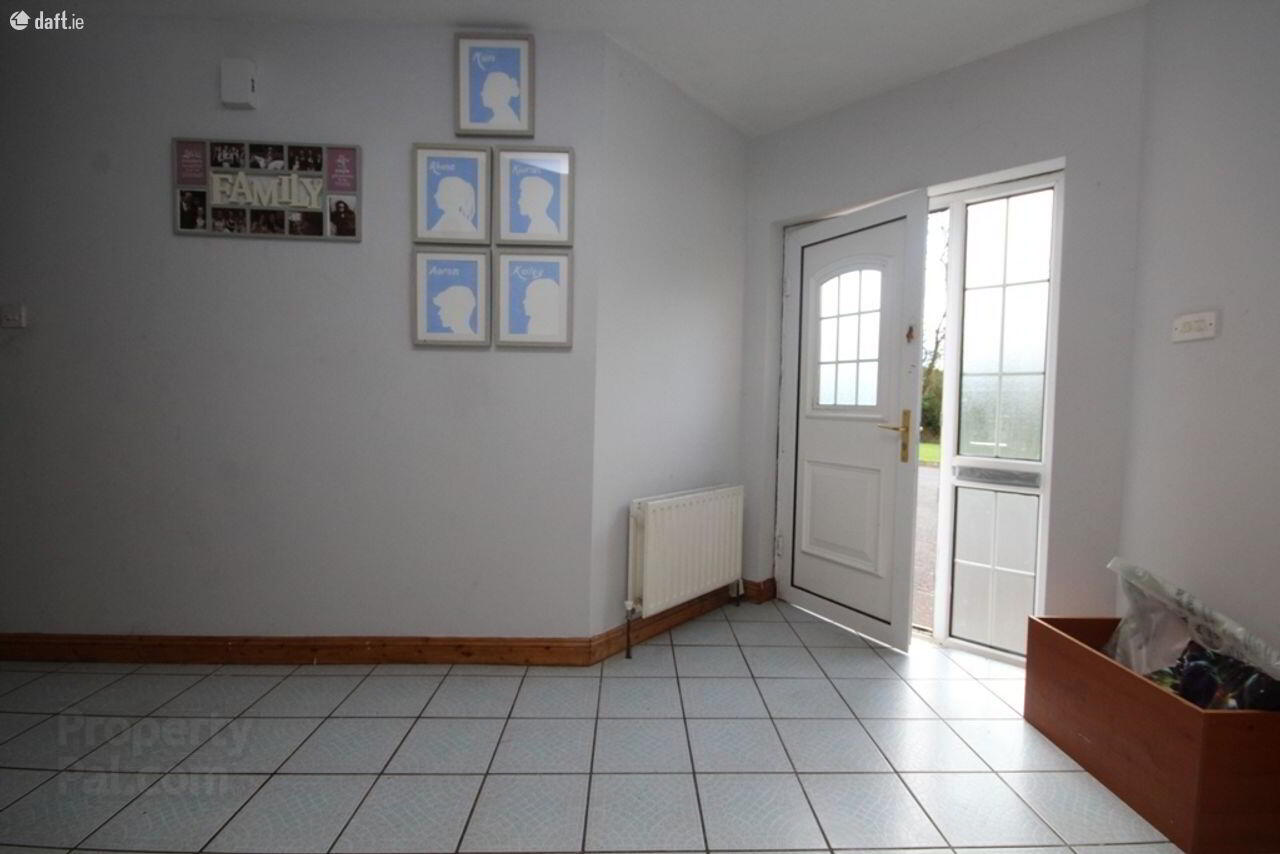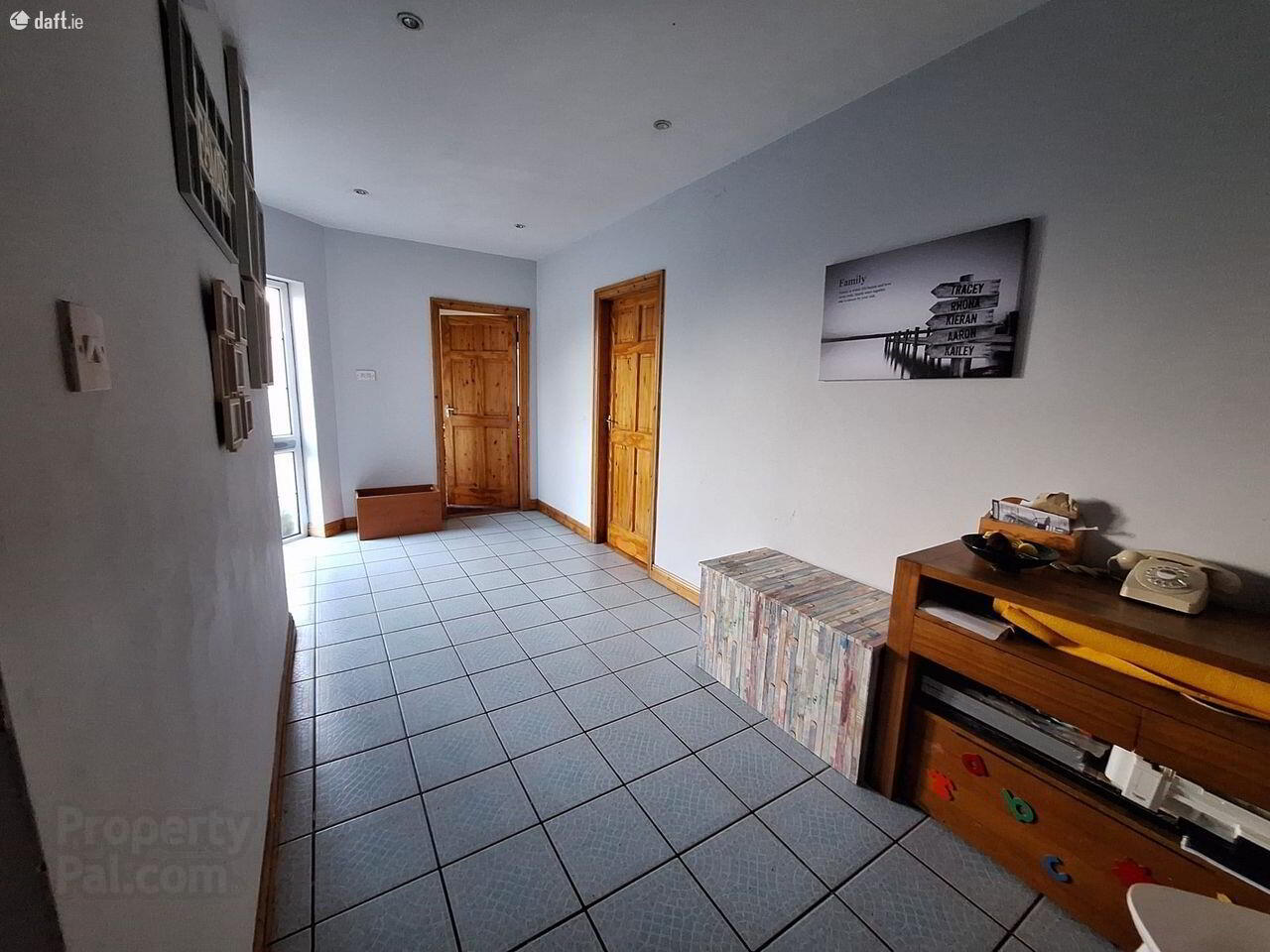


Green Valley View,
Knocknahilan, Kinsale
5 Bed Detached House
Price €525,000
5 Bedrooms
3 Bathrooms

Key Information
Status | For sale |
Price | €525,000 |
Style | Detached House |
Bedrooms | 5 |
Bathrooms | 3 |
Tenure | Not Provided |
BER Rating |  |
Stamp Duty | €5,250*² |
Rates | Not Provided*¹ |
 Jeremy Murphy & Associates and Patrick Murray Auctioneers are delighted to bring to the market this attractive 5 Bed Detached Bungalow set on 0.6 acre of grounds enjoying views of the rolling countryside.
Jeremy Murphy & Associates and Patrick Murray Auctioneers are delighted to bring to the market this attractive 5 Bed Detached Bungalow set on 0.6 acre of grounds enjoying views of the rolling countryside. The location is truly exceptional, positioned just a few minutes' drive from Kinsale town, with an array of amenities and award-winning Hotels and Restaurants at your doorstep. Situated only 2.5 km from the town, this home offers a delightful rural ambiance that is sure to attract those seeking to upgrade to a spacious family residence.
The dwelling boasts exceptionally bright and spacious accommodations, featuring a light-filled Hallway that leads to a south-facing Living Room with views of the surrounding countryside. The Kitchen and Dining area, are equipped with French doors opening to the exterior. The Hallway also provides access to the Utility Room, five Bedrooms (Two of which are En-Suite), and the Family Bathroom, completing the accommodation. In summary, this well-maintained and meticulously presented home is guaranteed to appeal to individuals and families at every stage of life.
Viewing is Highly Advised to Fully Appreciate!
FRONT OF PROPERTY
To the front you are greeted by mature trees and a tarmac driveway leading to the property. There is parking space for multiple cars and front of the garden is laid to lawn.
ENTRANCE HALLWAY 5.48m x 2.20m
This area consists of tiled flooring, a phone point and plenty of recessed light fittings.
LIVING ROOM 6.40m x 5.33m
This room benefits from a Cast Iron Open Fire, Bay window to front overlooking garden and stunning countryside views. There is also a window to the side It has carpet flooring, two radiators as well as two TV Points and also a Satellite Point.
KITCHEN/DINING 8.07m x 4.45m
This kitchen benefits from tiled flooring, two windows overlooking the side and plenty of spotlighting. The kitchen also benefits from a range of fitted solid oak timber kitchen units with a contrasting countertop and grey splash back. The kitchen incorporates a stainless-steel sink with a draining board, an integrated fridge freezer. There is an oven with an electric four ring hob and an extractor fan located above, as well as two radiators. It is also plumbed for washing a washing machine and dishwasher. This room boats French style double doors leading to the garden as well as access to Bedroom 1. The dining area can comfortably facilitate a large family dining table and chairs.
UTILITY ROOM 3.20m x 2.01m
This room has built in storage units and is also plumbed for a washing machine. The firebird boiler is stored here and it also allows access to the garden via back door.
BEDROOM 1 3.20m x 3.27m
This room can be accessed via the Entrance Hallway and Kitchen. It has a window to rear and one radiator.
MASTER BEDROOM 5.4m x 3.04m
This double bedroom features carpet flooring, one centre light, one radiator and two windows overlooking the front of the property. This room offers a Sky TV point.
ENSUITE
There is tiled flooring, one wash hand basin and a WC and an electric shower.
BEDROOM 3 4.82 x 3.04m
This double bedroom features carpet flooring, one centre light, one radiator and one window with overlooking the front of the property.
ENSUITE
There is tiled flooring, one wash hand basin and a WC and an electric shower.
BEDROOM 4 4.19m x 3.35m
This bedroom features carpet flooring, one centre light, one radiator and two windows one to the front and one to the rear.
BEDROOM 5 3.20m x 2.89m
This bedroom features carpet flooring, one centre light, one radiator and two windows one to the front and one to the rear.
MAIN BATHROOM 3.20m x 1.82m
Three-piece bathroom suite incorporating an electric shower, wash hand basin and WC as well as a bath. The main bathroom has one window with frosted glass paneling overlooking the front of the property along with strip lighting and one radiator.
REAR OF PROPERTY
The rear of the property has low maintenance. The garden is laid with lawn. The garden has access from the Kitchen/Dining as well as the Utility. The boundaries are marked by wooden fencing. This lovely garden would be an idea place for entertaining during the summer months.
The above details are for guidance only and do not form part of any contract. They have been prepared with care but we are not responsible for any inaccuracies. All descriptions, dimensions, references to condition and necessary permission for use and occupation, and other details are given in good faith and are believed to be correct but any intending purchaser or tenant should not rely on them as statements or representations of fact but must satisfy himself/herself by inspection or otherwise as to the correctness of each of them. In the event of any inconsistency between these particulars and the contract of sale, the latter shall prevail. The details are issued on the understanding that all negotiations on any property are conducted through this office.


