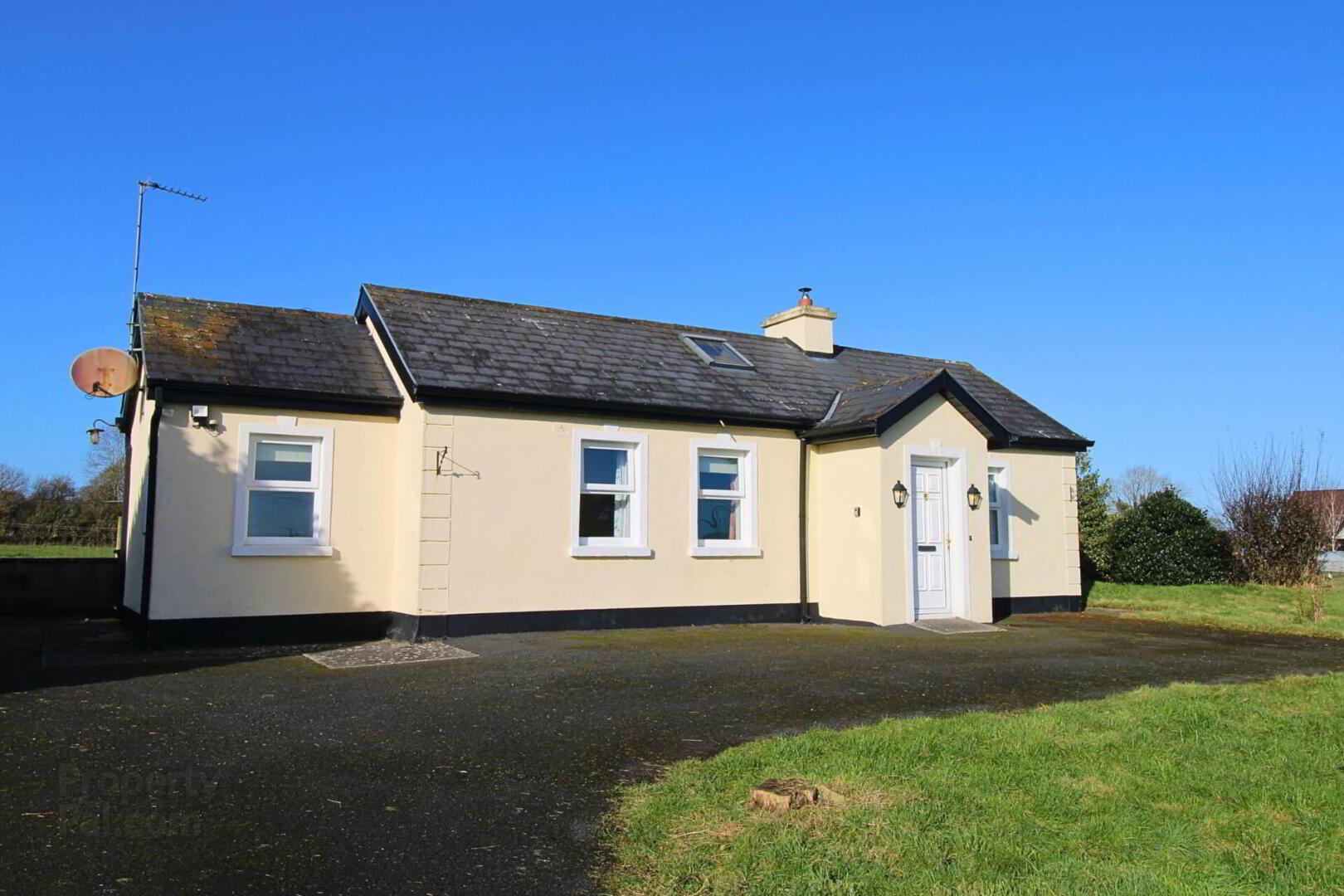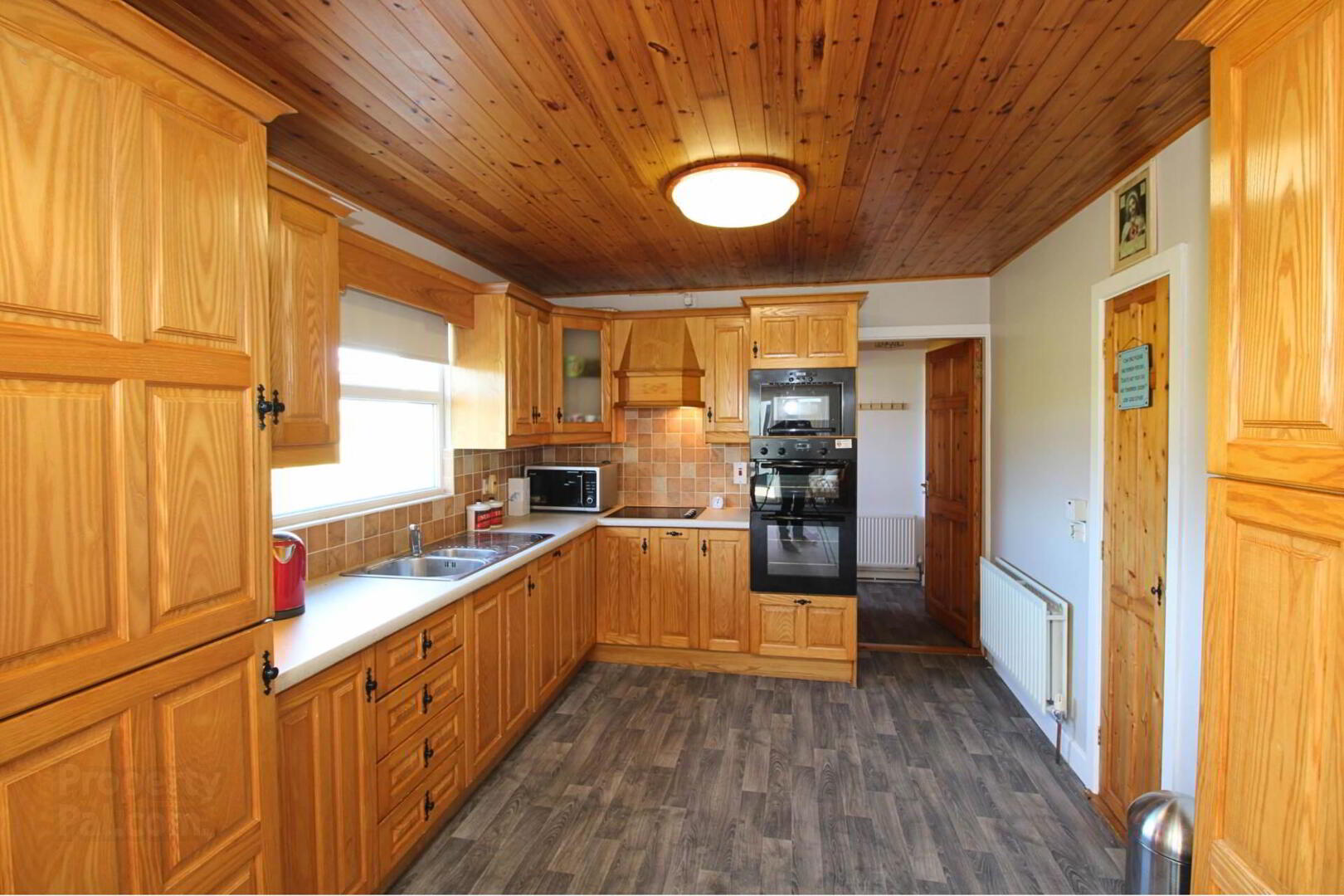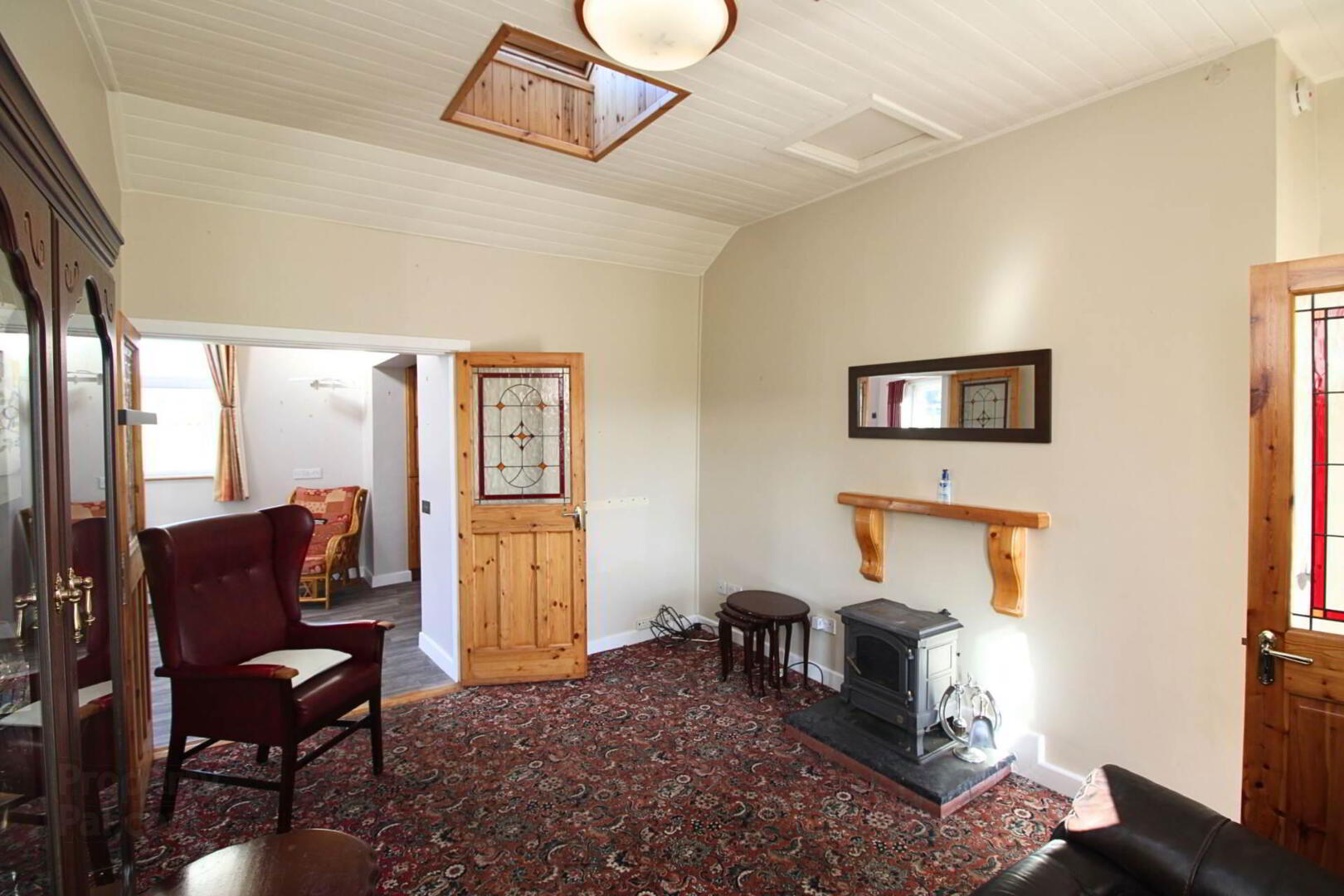


Grawnorish
Cloughjordan, E53XV10
2 Bed Cottage
Price €179,950
2 Bedrooms
2 Bathrooms
1 Reception
Property Overview
Status
For Sale
Style
Cottage
Bedrooms
2
Bathrooms
2
Receptions
1
Property Features
Tenure
Freehold
Energy Rating

Heating
Oil
Property Financials
Price
€179,950
Stamp Duty
€1,799.50*²
Property Engagement
Views All Time
51

Features
- Charming two bed cottage close to Cloughjordan village 14.2 km from Nenagh town centre
- O.F.C.H., mains water and septic tank
- Generous 1.18 acre site
- Detached shed measuring 5.66m x 4.11m
- uPVC Double glazed windows
Built in 1950, this character filled home is ready for immediate occupancy and offers excellent potential. The accommodation includes an entrance porch, a cozy living room, a bright kitchen/dining area, a utility room, two bedrooms (one en-suite) and a family bathroom.
Upon entering, you are welcome into an inviting entrance porch which leads into the living room, featuring carpet flooring and an oil-fired stove (currently not in working order). The spacious kitchen/dining area is filled with natural light and boasts timber effect lino flooring, fully fitted kitchen units, a double sink, an integrated double oven and microwave and patio doors opening to the rear.
This property offers two comfortable bedrooms, one of which benefits from a fully tiled en-suite with an electric shower, W.C.and W.H.B. The family bathroom is well appointed with tiled flooring, partially tiled walls, a walk in electric shower, W.C. and W.H.B.
Externally, the property is set on a generous 1.18 acre (0.48 ha) site and features a tarmac driveway and a garage to the rear, measuring 5.66 sq.m x 4.11 sq.m.
Viewing is highly recommended.
Porch - 1.34m (4'5") x 1.11m (3'8")
Lino flooring
Living Room - 4.18m (13'9") x 3.45m (11'4")
Carpet flooring with cast iron oil fired stove.
Kitchen - 3.52m (11'7") x 2.47m (8'1")
Timber effect lino flooring with timber panelling on ceiling, fully fitted wall & base units with double integrated oven and microwave.
Utility - 3.22m (10'7") x 3.21m (10'6")
Plumbed for washing machine and dryer.
Dining Room - 4.55m (14'11") x 3.01m (9'11")
Timber effect lino flooring and timber panelling on ceiling with double doors to the rear.
Bedroom 1 - 4.22m (13'10") x 2.74m (9'0")
Carpet flooring.
En-suite bathroom - 1.39m (4'7") x 1.39m (4'7")
Fully tiled with electric shower, W.C. & W.H.B.
Bedroom 2 - 4.19m (13'9") x 3.08m (10'1")
Timber effect flooring.
Shower room - 1.92m (6'4") x 1.63m (5'4")
Tiled flooring with walk in electric shower, W.C & W.H.B.
Directions
From the village Cloughjordan head straight down main street passing the national school on the left, Continue for 2km and the property will be on the left hand side, recognised by our "For sale" sign.
Eircode: E53 XV10
Notice
Please note we have not tested any apparatus, fixtures, fittings, or services. Interested parties must undertake their own investigation into the working order of these items. All measurements are approximate and photographs provided for guidance only.



