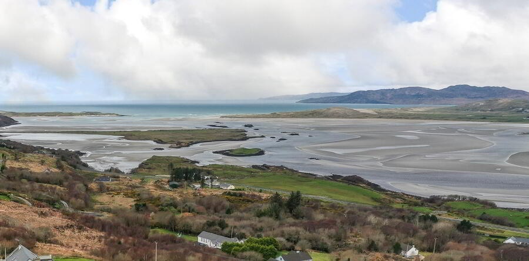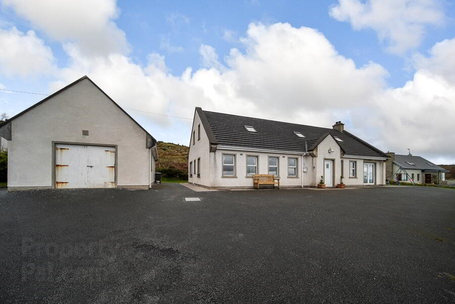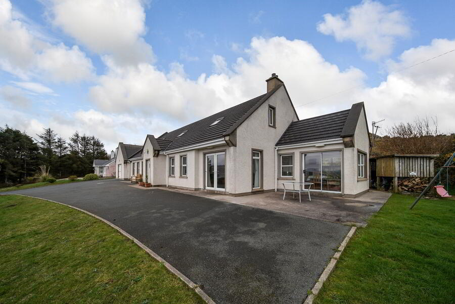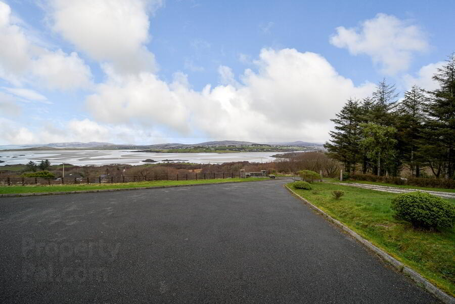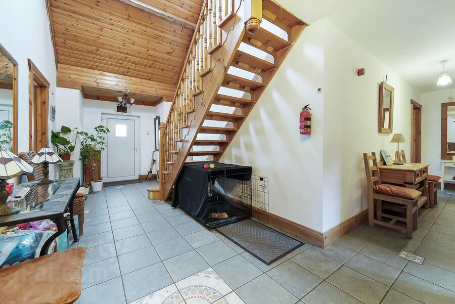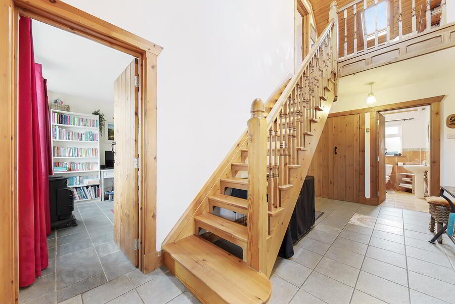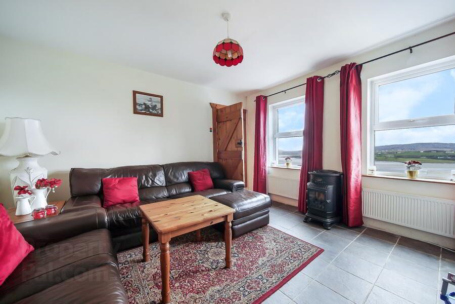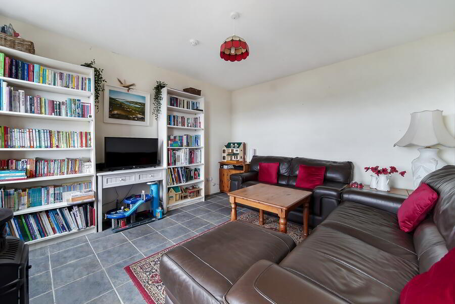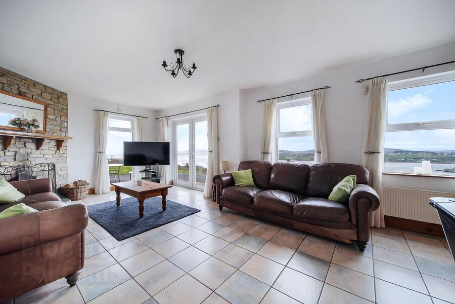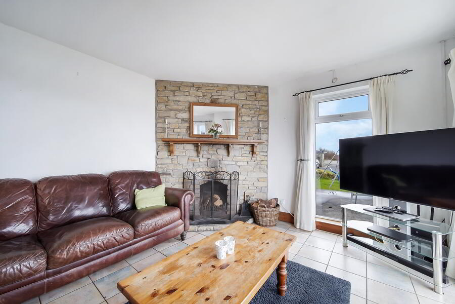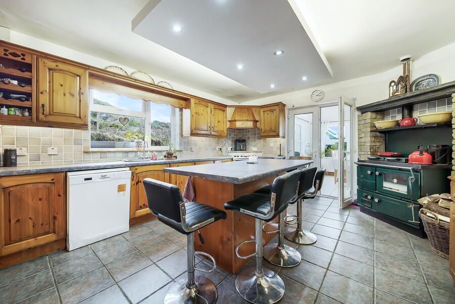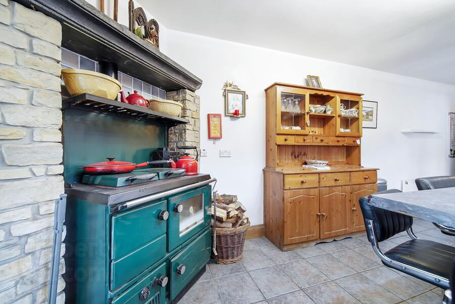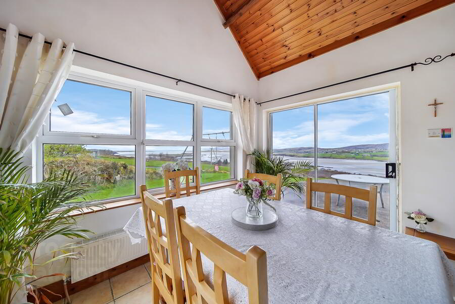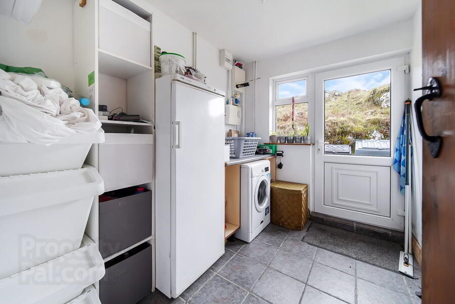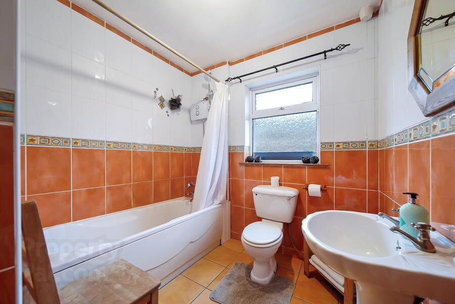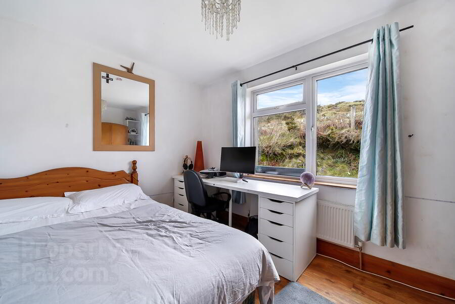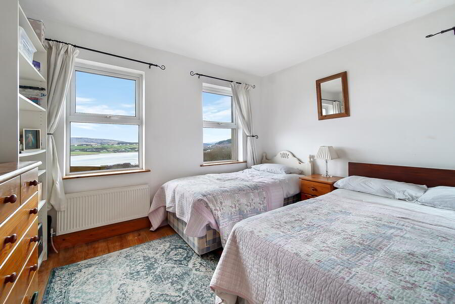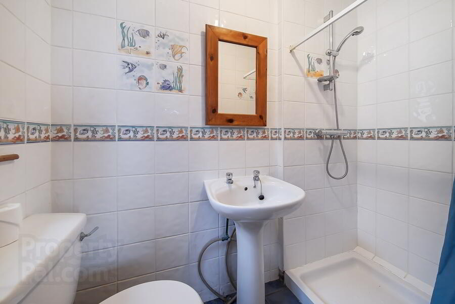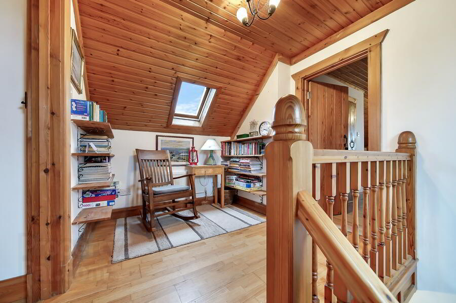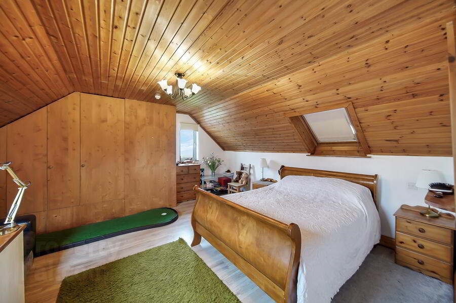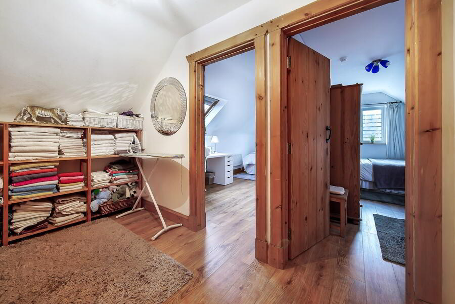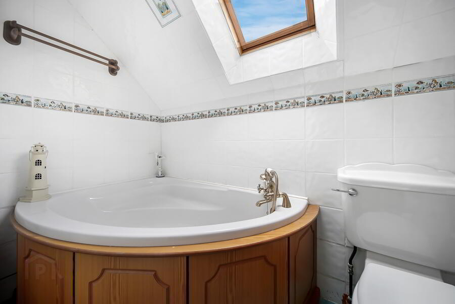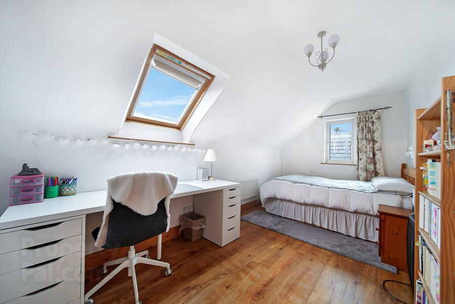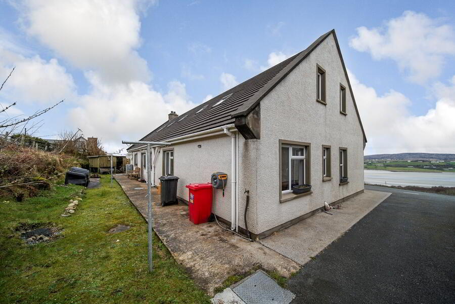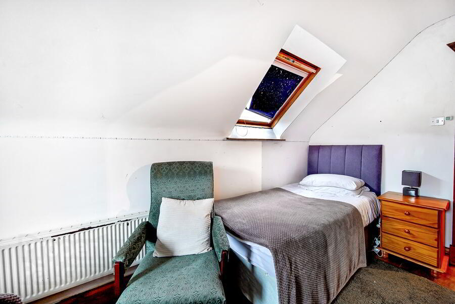Gortnasillagh
Glenties, F94H2K2
6 Bed Detached House
Price €375,000
6 Bedrooms
4 Bathrooms
Property Overview
Status
For Sale
Style
Detached House
Bedrooms
6
Bathrooms
4
Property Features
Tenure
Not Provided
Property Financials
Price
€375,000
Stamp Duty
€3,750*²
Property Engagement
Views Last 7 Days
113
Views Last 30 Days
578
Views All Time
5,194
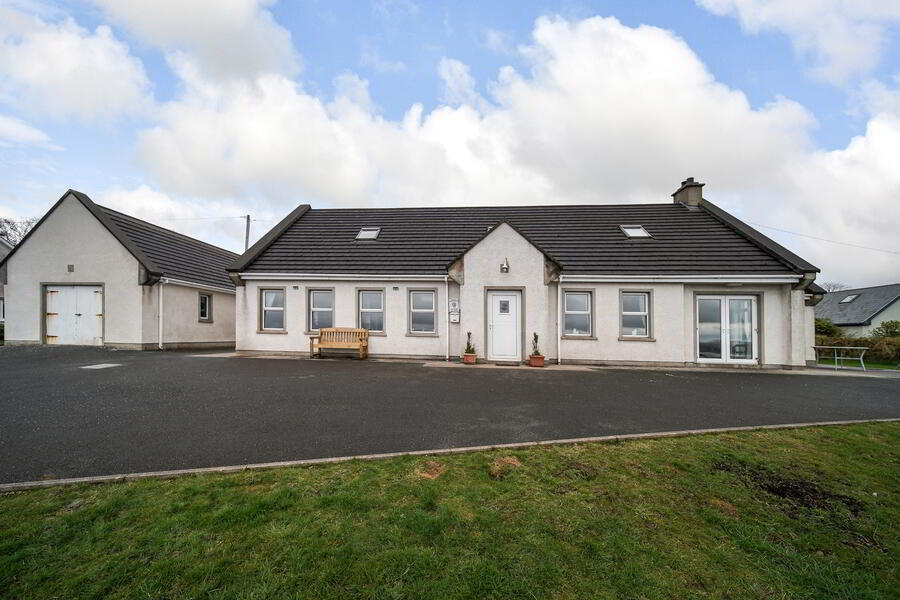 This spacious dormer bungalow, constructed on an elevated site, offers stunning views over Gweebarra Bay. Internal accommodation comprises two reception rooms, sunroom, kitchen, utility, three bedrooms (one ensuite), plus main bathroom, all on the ground floor, with three additional bedrooms (one ensuite) and a shower room on the first floor. A few of the many features include dual fuel central heating, with a charming solid fuel range in the kitchen, large detached garage/workshop, low maintenance exterior, with pebbledash finish and tarmacked driveway/parking area, along with, of course, the superb view.
This spacious dormer bungalow, constructed on an elevated site, offers stunning views over Gweebarra Bay. Internal accommodation comprises two reception rooms, sunroom, kitchen, utility, three bedrooms (one ensuite), plus main bathroom, all on the ground floor, with three additional bedrooms (one ensuite) and a shower room on the first floor. A few of the many features include dual fuel central heating, with a charming solid fuel range in the kitchen, large detached garage/workshop, low maintenance exterior, with pebbledash finish and tarmacked driveway/parking area, along with, of course, the superb view. Located midway between Glenties Town and Portnoo, with its Blue Flag and links golf course. This property is ideal for either a permanent family home or a large holiday home. This property must be viewed to be fully appreciated.Youtube Link: https://www.youtube.com/watch?v=3BjPuZMl8tE
Ground Floor
- Hallway
- Open tread timber stairs.
Vaulted ceiling with tongue & groove board finish.
Tiled floor.
Two Velux windows.
Size: 6.3m x 2.6m & 5.0m x 1.2m - Sitting Room
- Open fire with feature stone chimney.
Dual aspect windows (2x front windows, 1x gable window).
Patio door - all combining to provide stunning views of Gweebarra Bay.
Tiled floor.
Size: 6.9m x 4.0m - Second Sitting Room
- Two front-facing windows.
Tiled floor.
Size: 4.0m x 3.6m - Kitchen
- High and low-level kitchen units (pine).
Island unit to match kitchen units.
Stanley solid fuel range with back boiler (green).
Electric cooker (double oven, 4-ring hob), extractor fan, dishwasher, fridge/freezer, stainless steel sink - all included.
Tiled floor.
Tiled between units.
Recessed ceiling lights.
Rear window.
Double patio door to sunroom.
Size: 4.8m x 4.0m - Sunroom
- Windows on three sides.
Front-facing sliding glass doors.
Stunning views over Gweebarra Bay.
Tiled floor.
Vaulted timber ceiling.
Size: 3.6m x 3.6m - Utility
- Tiled floor.
Worktop unit.
Plumbed for washing machine.
Contains fuse board with ability to switch to generator.
Alarm system fitted.
Size: 2.8m x 2.2m - Bedroom One
- Dual aspect windows (2x front-facing windows & 1x gable window).
Laminate timber floor. Ensuite:
2.2m x 1.2m
WHB, WC & shower.
Floor & walls fully tiled.
Gable window.
Size: 4.0m x 3.5m - Bedroom Two
- Laminate timber floor.
Gable window.
Size: 3.6m x 2.8m - Bedroom Three
- Laminate timber floor.
Rear-facing window.
Size: 3.6m x 2.8m - Bathroom
- WHB, WC & Bath (White).
Electric shower over bath.
Floor & walls fully tiled.
Size: 2.8m x 2.2m
First Floor
- Two Landing Areas
- One area ideal as a quiet reading area, part two used as a general storage space.
1x Velux window.
Laminate timber floor.
Size: 2.6m x 2.6m & 3.5m x 2.5m - Bedroom Four
- Gable window.
Velux windows (1x front, 1x rear-facing).
Laminate timber floor.
Built-in wardrobe unit. Walk-in Wardrobe:
2.6m x 2.3m
Vaulted timber ceiling. Ensuite:
2.4m x 1.2m
WHB, WC & Bath.
Velux window.
Size: 5.0m x 4.2m - Bedroom Five
- Gable window.
Velux window.
Laminate timber floor.
Size: 4.8m x 2.4m - Bedroom Six
- Velux window.
Gable window.
Laminate timber floor.
Size: 4.8m x 2.4m - Shower Room
- WHB, WC & shower (electric).
Floor & walls fully tiled.
Velux window.
Size: 2.2m x 1.3m
- Garage
- Double timber garage doors.
Gable window.
Pedestrian door.
Divided internally into front main area, plus store room at rear.
Floored attic area with gable window.
Size: 9.6m x 4.8m

Click here to view the video
